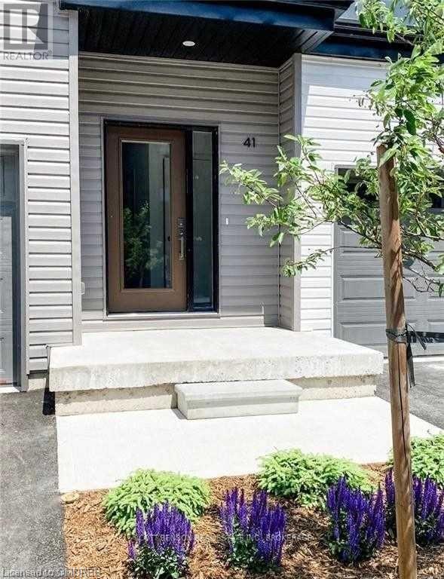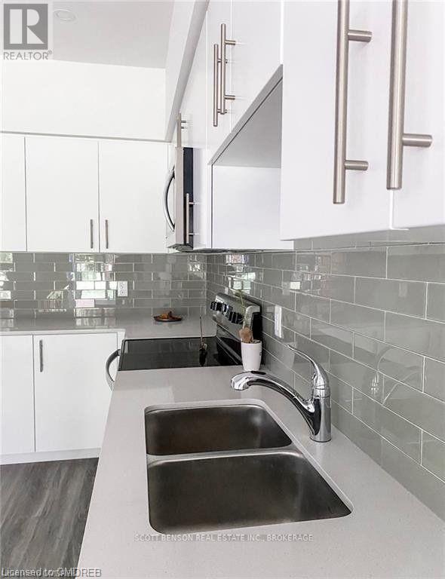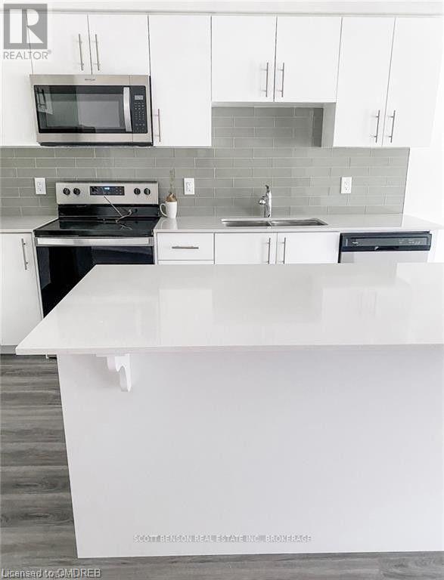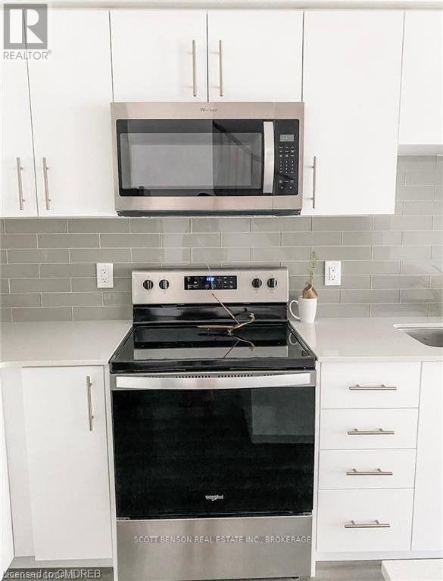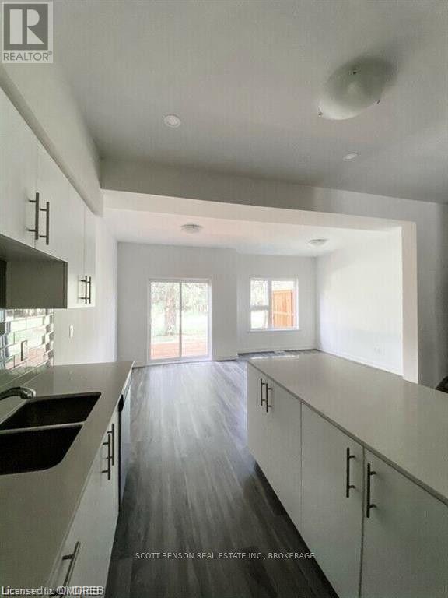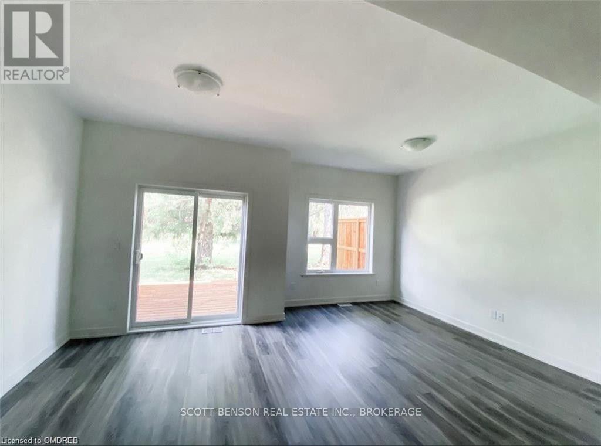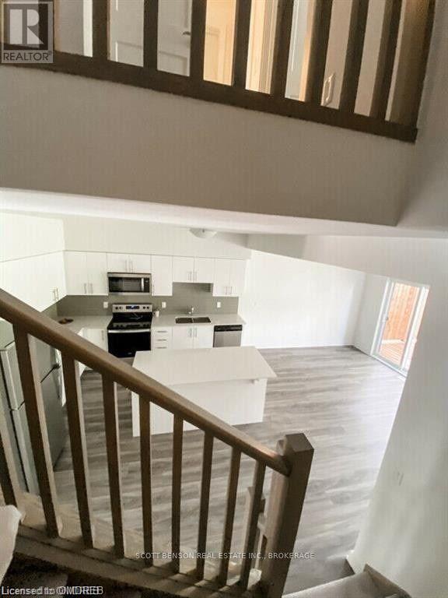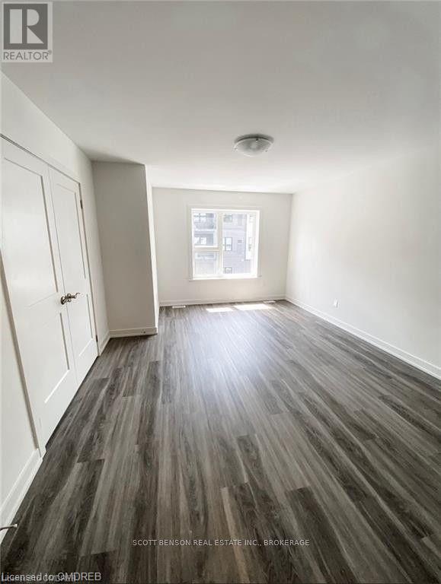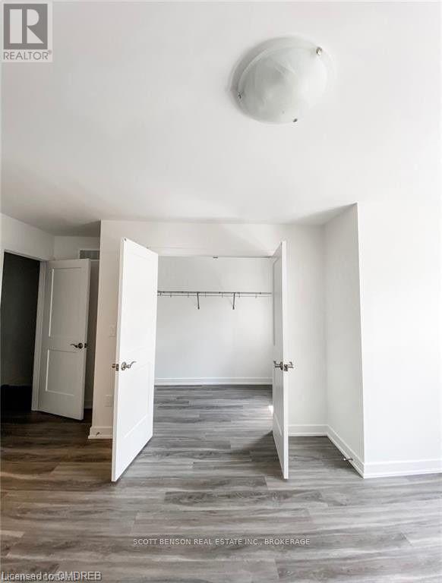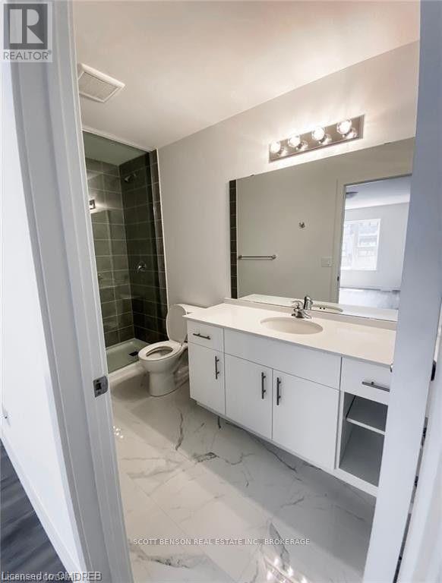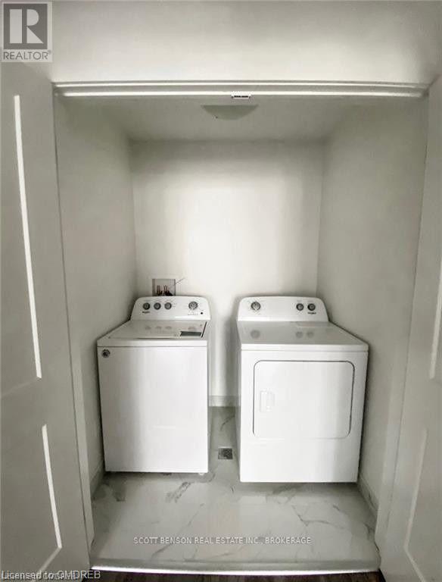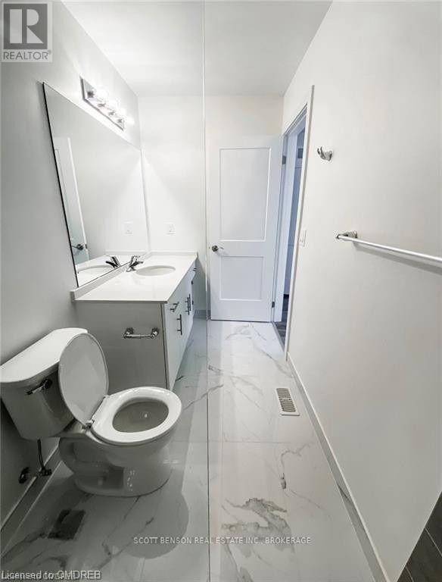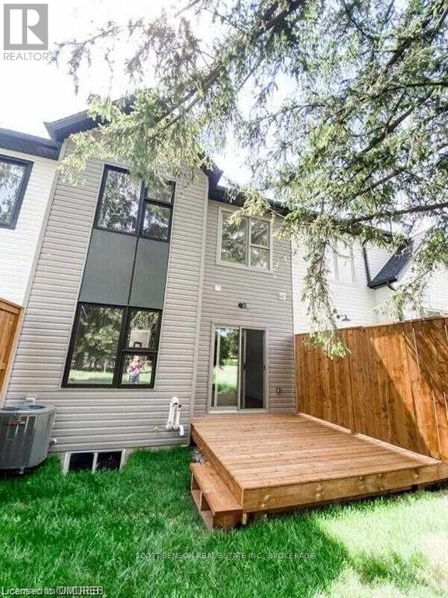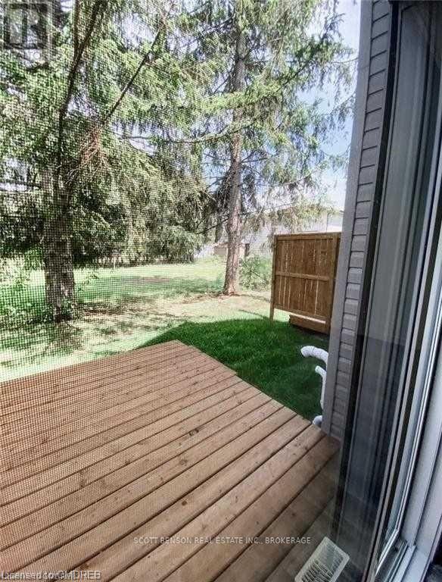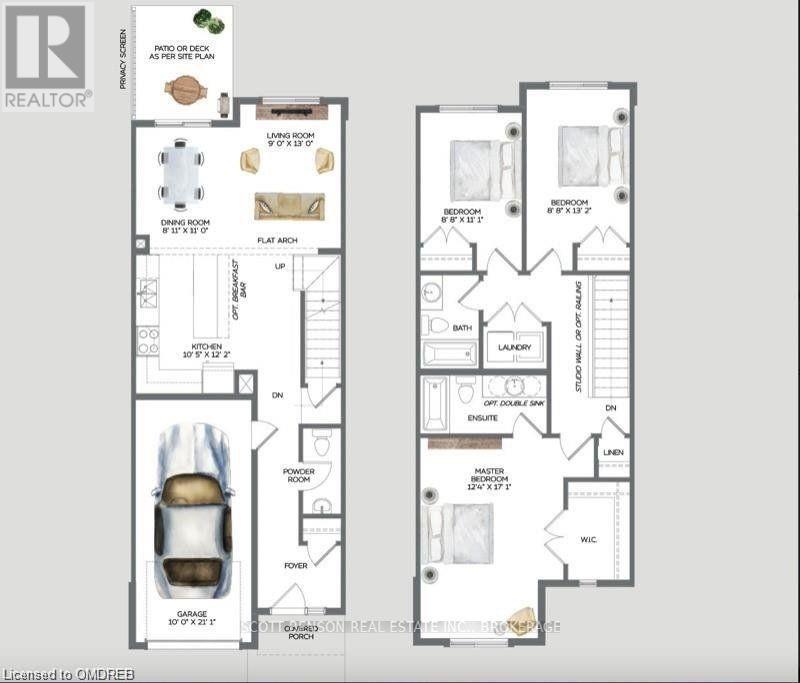3 Bedroom
3 Bathroom
1439
2 Level
Central Air Conditioning
Forced Air
$3,050 Monthly
Common Area Maintenance, Parking
Welcome to your dream LEASE opportunity in Kitchener! This modern 3-bedroom townhouse boasts an open-concept layout seamlessly blending kitchen, dining, and living areas, perfect for entertaining. Enjoy cooking in style with stainless steel appliances in the kitchen. Step outside to your private cedar patio, overlooking serene green space, offering tranquility and privacy. The primary suite features an ensuite bathroom for added convenience and luxury. With a garage and driveway parking, convenience is at your doorstep. Situated close to parks, excellent schools, and major highways, convenience meets comfort in this desirable location. Don't miss the chance to lease this home sweet home! (id:50787)
Property Details
|
MLS® Number
|
40577008 |
|
Property Type
|
Single Family |
|
Amenities Near By
|
Golf Nearby, Hospital, Place Of Worship, Schools, Shopping |
|
Community Features
|
Community Centre |
|
Equipment Type
|
Water Heater |
|
Features
|
Sump Pump, Automatic Garage Door Opener |
|
Parking Space Total
|
2 |
|
Rental Equipment Type
|
Water Heater |
|
Structure
|
Porch |
Building
|
Bathroom Total
|
3 |
|
Bedrooms Above Ground
|
3 |
|
Bedrooms Total
|
3 |
|
Appliances
|
Dishwasher, Dryer, Refrigerator, Stove, Water Meter, Water Softener, Washer, Microwave Built-in |
|
Architectural Style
|
2 Level |
|
Basement Development
|
Unfinished |
|
Basement Type
|
Full (unfinished) |
|
Constructed Date
|
2021 |
|
Construction Style Attachment
|
Attached |
|
Cooling Type
|
Central Air Conditioning |
|
Exterior Finish
|
Vinyl Siding |
|
Fire Protection
|
Smoke Detectors |
|
Half Bath Total
|
1 |
|
Heating Fuel
|
Natural Gas |
|
Heating Type
|
Forced Air |
|
Stories Total
|
2 |
|
Size Interior
|
1439 |
|
Type
|
Row / Townhouse |
|
Utility Water
|
Municipal Water |
Parking
Land
|
Acreage
|
No |
|
Land Amenities
|
Golf Nearby, Hospital, Place Of Worship, Schools, Shopping |
|
Sewer
|
Municipal Sewage System |
|
Size Total Text
|
Under 1/2 Acre |
|
Zoning Description
|
Rma |
Rooms
| Level |
Type |
Length |
Width |
Dimensions |
|
Second Level |
Full Bathroom |
|
|
Measurements not available |
|
Second Level |
Primary Bedroom |
|
|
12'4'' x 17'1'' |
|
Second Level |
4pc Bathroom |
|
|
Measurements not available |
|
Second Level |
Bedroom |
|
|
8'8'' x 13'2'' |
|
Second Level |
Bedroom |
|
|
8'8'' x 11'1'' |
|
Main Level |
2pc Bathroom |
|
|
Measurements not available |
|
Main Level |
Kitchen |
|
|
10'5'' x 12'2'' |
|
Main Level |
Living Room |
|
|
9'0'' x 13'0'' |
|
Main Level |
Dining Room |
|
|
8'11'' x 11'0'' |
https://www.realtor.ca/real-estate/26856764/110-fergus-avenue-unit-41-kitchener

