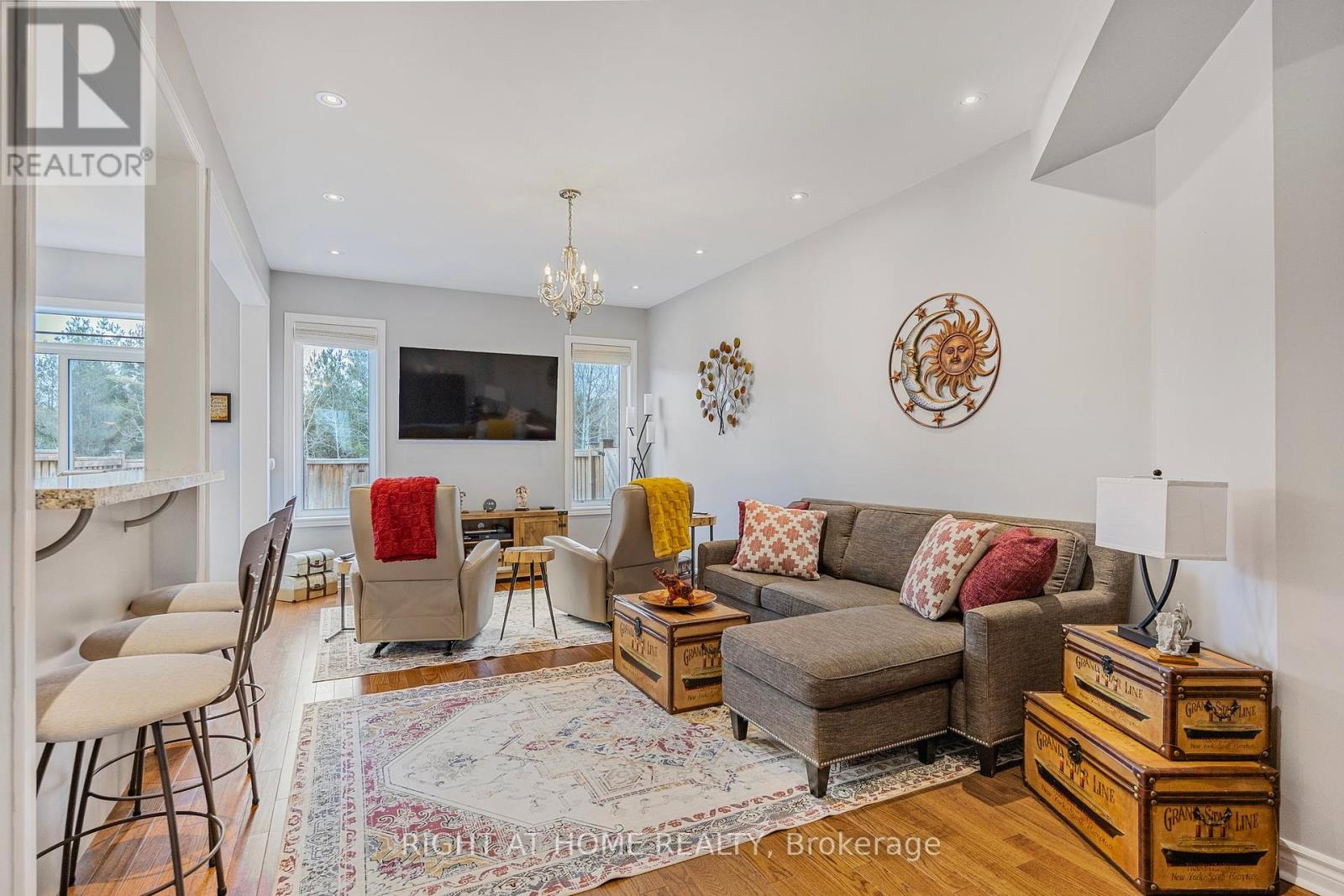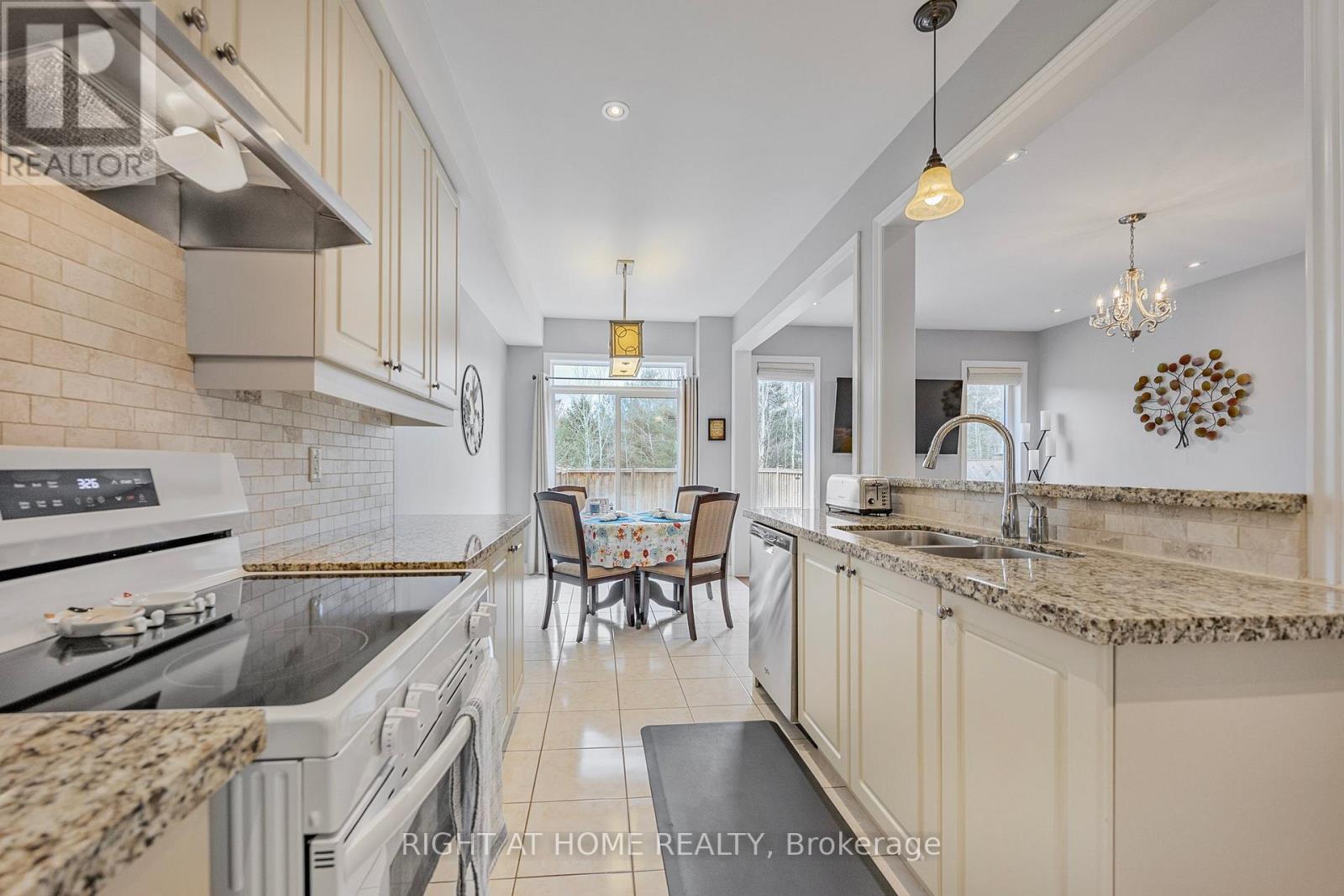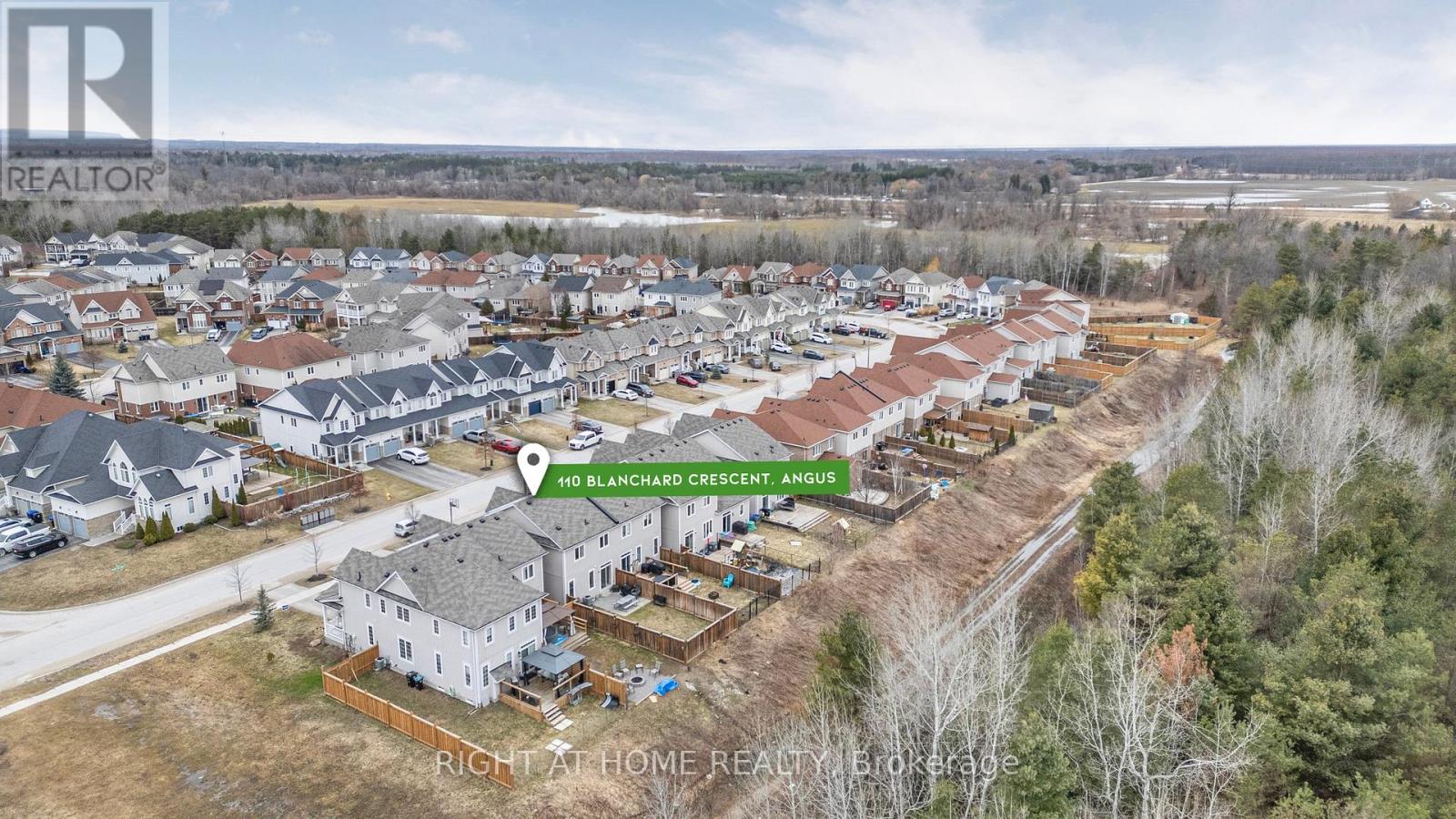3 Bedroom
3 Bathroom
1100 - 1500 sqft
Central Air Conditioning
Forced Air
$699,900
This meticulously maintained home offers a perfect blend of comfort and style, featuring 3 spacious bedrooms, including a primary bedroom with a walk-in closet and a private 3-piece ensuite washroom for your ultimate convenience.2.5 washrooms with modern fixtures throughout. Gorgeous hardwood floors that add warmth and elegance to every room.A finished basement, ideal for additional living space, home office, or entertainment area.Tall ceilings and plenty of natural light to create an open, airy feel throughout. With a fully fenced yard, offering privacy and security, and no back neighbors for added peace and tranquility.A home that has been well taken care of with meticulous attention to detail.This home is a true gem, ready for you to move in and enjoy. Schedule a tour today to see everything it has to offer! (id:50787)
Property Details
|
MLS® Number
|
N12055769 |
|
Property Type
|
Single Family |
|
Community Name
|
Angus |
|
Features
|
Wooded Area |
|
Parking Space Total
|
3 |
Building
|
Bathroom Total
|
3 |
|
Bedrooms Above Ground
|
3 |
|
Bedrooms Total
|
3 |
|
Age
|
6 To 15 Years |
|
Appliances
|
Water Heater, Dishwasher, Dryer, Stove, Washer, Refrigerator |
|
Basement Development
|
Finished |
|
Basement Type
|
Full (finished) |
|
Construction Style Attachment
|
Attached |
|
Cooling Type
|
Central Air Conditioning |
|
Exterior Finish
|
Brick, Vinyl Siding |
|
Foundation Type
|
Poured Concrete |
|
Half Bath Total
|
1 |
|
Heating Fuel
|
Natural Gas |
|
Heating Type
|
Forced Air |
|
Stories Total
|
2 |
|
Size Interior
|
1100 - 1500 Sqft |
|
Type
|
Row / Townhouse |
|
Utility Water
|
Municipal Water |
Parking
Land
|
Acreage
|
No |
|
Sewer
|
Sanitary Sewer |
|
Size Depth
|
114 Ft ,10 In |
|
Size Frontage
|
23 Ft |
|
Size Irregular
|
23 X 114.9 Ft |
|
Size Total Text
|
23 X 114.9 Ft |
Rooms
| Level |
Type |
Length |
Width |
Dimensions |
|
Second Level |
Primary Bedroom |
4.67 m |
3.25 m |
4.67 m x 3.25 m |
|
Second Level |
Bedroom 2 |
3.61 m |
2.69 m |
3.61 m x 2.69 m |
|
Second Level |
Bedroom 3 |
3.12 m |
3 m |
3.12 m x 3 m |
|
Basement |
Recreational, Games Room |
6.48 m |
3.61 m |
6.48 m x 3.61 m |
|
Main Level |
Living Room |
6.88 m |
3.51 m |
6.88 m x 3.51 m |
|
Main Level |
Kitchen |
3.63 m |
2.41 m |
3.63 m x 2.41 m |
|
Main Level |
Eating Area |
3.12 m |
2.41 m |
3.12 m x 2.41 m |
Utilities
|
Cable
|
Available |
|
Sewer
|
Installed |
https://www.realtor.ca/real-estate/28106427/110-blanchard-crescent-essa-angus-angus

































