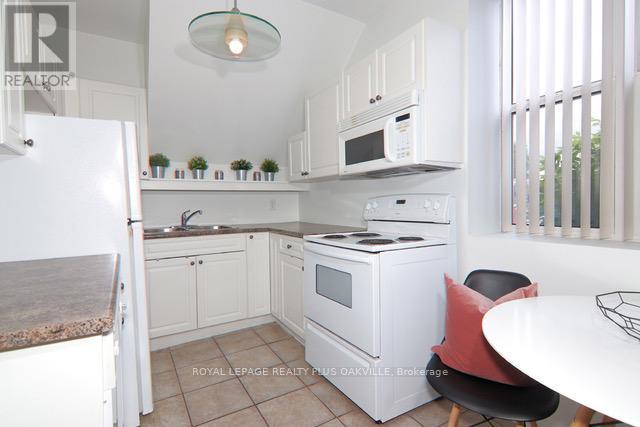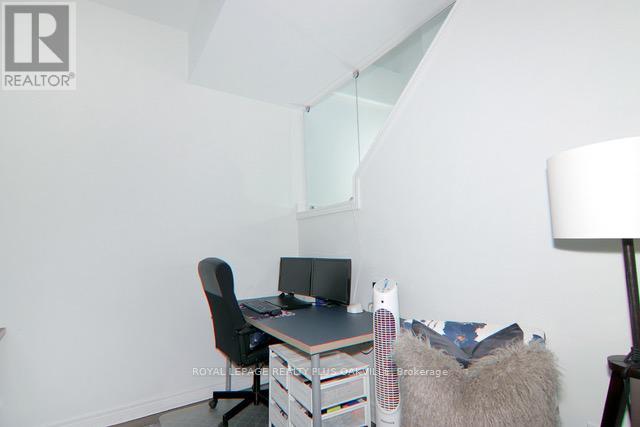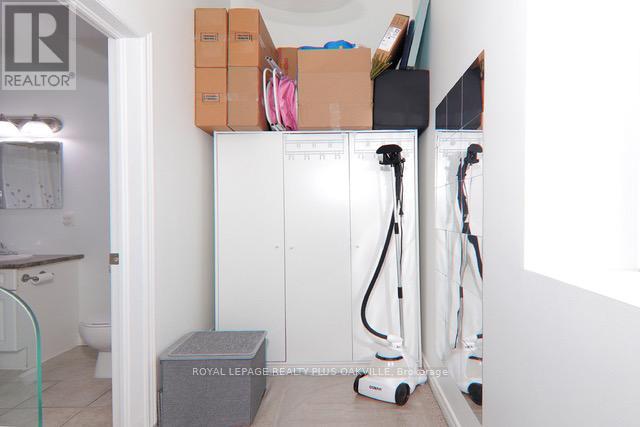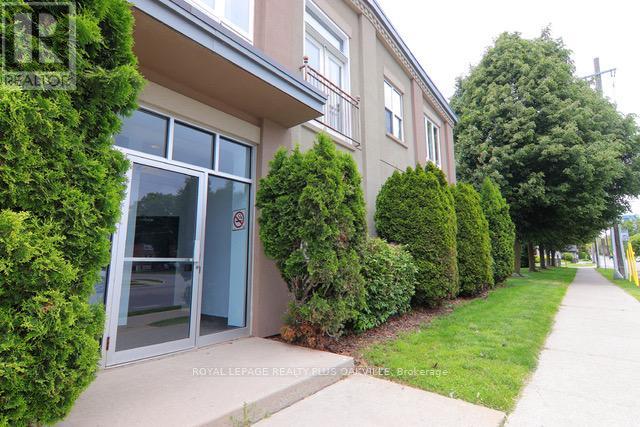289-597-1980
infolivingplus@gmail.com
110 - 6365 Drummond Road Niagara Falls (Dorchester), Ontario L2G 4N1
1 Bedroom
2 Bathroom
900 - 999 sqft
Central Air Conditioning
Forced Air
$349,000Maintenance, Water
$807.05 Monthly
Maintenance, Water
$807.05 MonthlyLargest unit in the building !!! Trendy Urban Lifestyle! Sun filled and spotless! Checkout this unique 2 story apartment condo in 25 unit executive complex close to the casino and Falls amenities. Main floor offers open concept kitchen and living room, as well as a 2 piece powder room, storage room and ensuite laundry closet. Second floor consists of spacious bedroom, open concept den and full bathroom. High ceilings on both levels creating a lofty feel. 11 foot ceilings on 2nd floor and 10 & 9 foot ceilings on main level. Tastefully done, and move in ready. Condo fees include water, air, and hot water heater rental and property maintenance. (id:50787)
Property Details
| MLS® Number | X12192253 |
| Property Type | Single Family |
| Community Name | 216 - Dorchester |
| Community Features | Pet Restrictions |
| Features | In Suite Laundry |
| Parking Space Total | 1 |
Building
| Bathroom Total | 2 |
| Bedrooms Above Ground | 1 |
| Bedrooms Total | 1 |
| Age | 16 To 30 Years |
| Amenities | Visitor Parking |
| Appliances | Blinds, Dishwasher, Dryer, Microwave, Stove, Washer, Refrigerator |
| Cooling Type | Central Air Conditioning |
| Exterior Finish | Stucco |
| Flooring Type | Laminate |
| Half Bath Total | 1 |
| Heating Fuel | Electric |
| Heating Type | Forced Air |
| Stories Total | 2 |
| Size Interior | 900 - 999 Sqft |
| Type | Apartment |
Parking
| No Garage |
Land
| Acreage | No |
| Zoning Description | R3, R5b |
Rooms
| Level | Type | Length | Width | Dimensions |
|---|---|---|---|---|
| Second Level | Primary Bedroom | 3.5 m | 2.8 m | 3.5 m x 2.8 m |
| Second Level | Den | 2.17 m | 1.3 m | 2.17 m x 1.3 m |
| Main Level | Living Room | 4.07 m | 2.9 m | 4.07 m x 2.9 m |
| Main Level | Dining Room | 4.07 m | 2.9 m | 4.07 m x 2.9 m |
| Main Level | Kitchen | 4 m | 2.46 m | 4 m x 2.46 m |


































