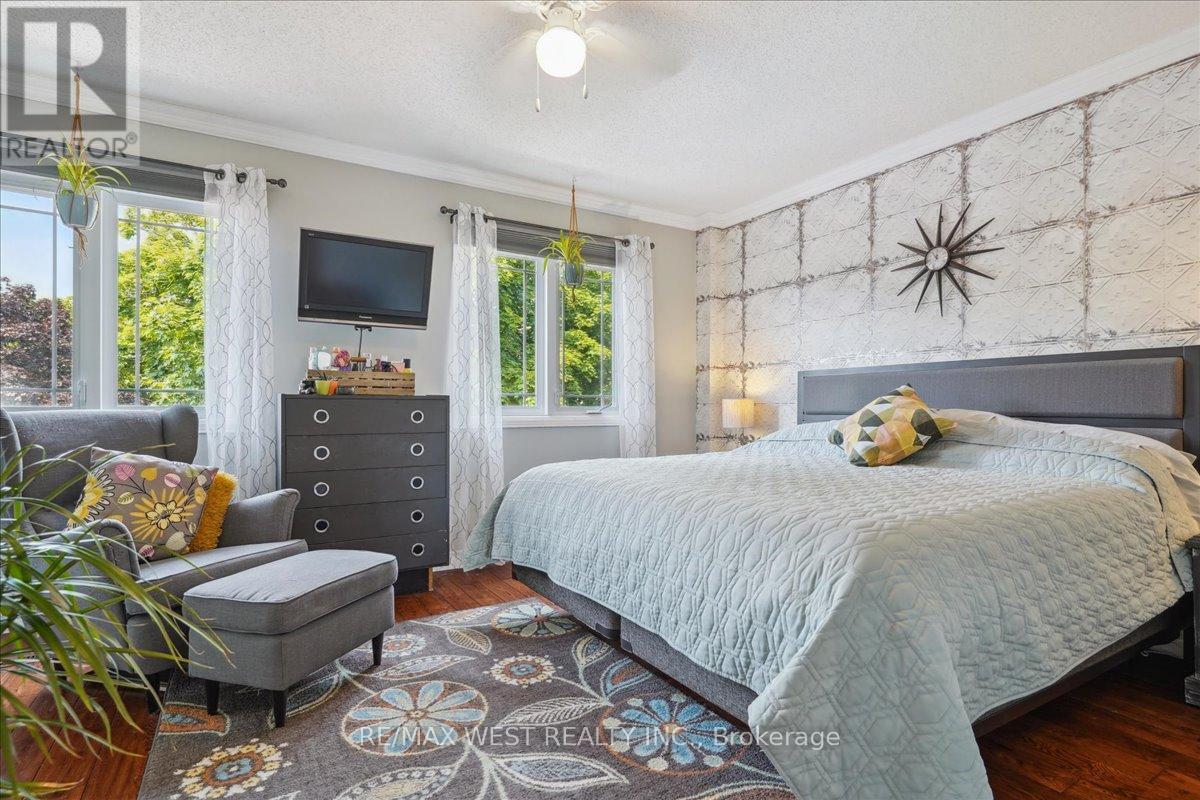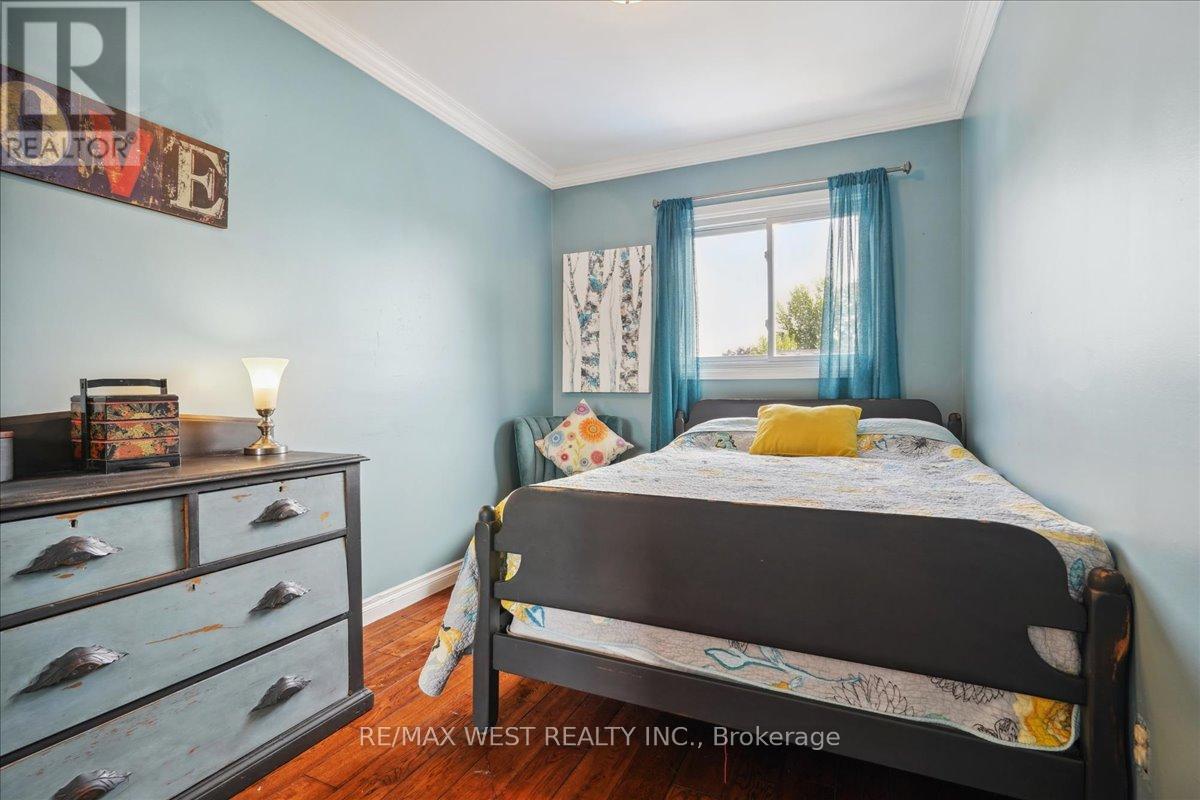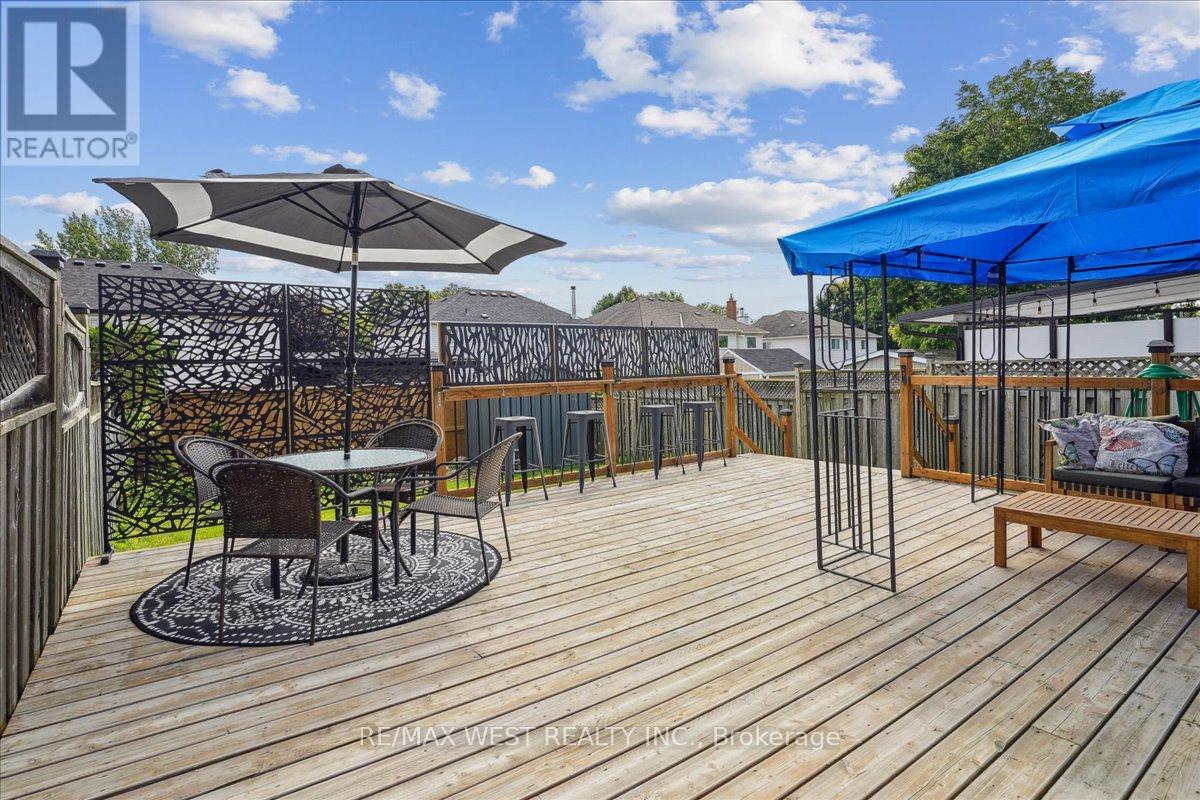4 Bedroom
2 Bathroom
Central Air Conditioning
Forced Air
$828,000
This Beautifully Renovated Home Is Turn Key Ready. Main Floor Is wonderfully laid out. Kitchen, Living Room And Dining Room With new Flooring and Walk out to Backyard Deck. Crown Moulding and Pot lights throughout. New Kitchen W/Quartz Counters. Tastefully Painted and Brand New Engineered Flooring Throughout the Whole House. 3 Generous Bedrooms Upstairs, one extra room downstairs. Prim Bedroom Features large Closet. This home has been taken down to the studs and fully renovated with updated 200 Amp electrical service. Enjoy a lovely stroll to Historic Downtown Bowmanville! Stellar Curb Appeal on a very desirable family friendly street makes this home a Must See! ** This is a linked property.** **** EXTRAS **** Excellent Location close to Amenities, Schools, Shops, Downtown, Transit, Parks and Easy Access to401/407 for Commuters, minutes to the Highway. (id:50787)
Property Details
|
MLS® Number
|
E9012006 |
|
Property Type
|
Single Family |
|
Community Name
|
Bowmanville |
|
Amenities Near By
|
Hospital, Park, Schools |
|
Community Features
|
Community Centre |
|
Features
|
Conservation/green Belt |
|
Parking Space Total
|
3 |
Building
|
Bathroom Total
|
2 |
|
Bedrooms Above Ground
|
3 |
|
Bedrooms Below Ground
|
1 |
|
Bedrooms Total
|
4 |
|
Appliances
|
Central Vacuum, Dishwasher, Dryer, Garage Door Opener, Refrigerator, Stove, Washer, Window Coverings |
|
Basement Development
|
Finished |
|
Basement Type
|
Full (finished) |
|
Construction Style Attachment
|
Detached |
|
Cooling Type
|
Central Air Conditioning |
|
Exterior Finish
|
Brick, Vinyl Siding |
|
Foundation Type
|
Concrete |
|
Heating Fuel
|
Natural Gas |
|
Heating Type
|
Forced Air |
|
Stories Total
|
2 |
|
Type
|
House |
|
Utility Water
|
Municipal Water |
Parking
Land
|
Acreage
|
No |
|
Land Amenities
|
Hospital, Park, Schools |
|
Sewer
|
Sanitary Sewer |
|
Size Irregular
|
30.02 X 119.75 Ft |
|
Size Total Text
|
30.02 X 119.75 Ft|under 1/2 Acre |
Rooms
| Level |
Type |
Length |
Width |
Dimensions |
|
Lower Level |
Bedroom 4 |
4.57 m |
2.79 m |
4.57 m x 2.79 m |
|
Main Level |
Kitchen |
5.41 m |
2.7 m |
5.41 m x 2.7 m |
|
Main Level |
Living Room |
4.85 m |
3.5 m |
4.85 m x 3.5 m |
|
Main Level |
Dining Room |
4.85 m |
3.5 m |
4.85 m x 3.5 m |
|
Main Level |
Other |
6.45 m |
6.15 m |
6.45 m x 6.15 m |
|
Upper Level |
Primary Bedroom |
3.58 m |
4.45 m |
3.58 m x 4.45 m |
|
Upper Level |
Bedroom 2 |
3.86 m |
2.36 m |
3.86 m x 2.36 m |
|
Upper Level |
Bedroom 3 |
3.05 m |
2.97 m |
3.05 m x 2.97 m |
Utilities
|
Cable
|
Available |
|
Sewer
|
Installed |
https://www.realtor.ca/real-estate/27127253/11-wrenn-boulevard-clarington-bowmanville














