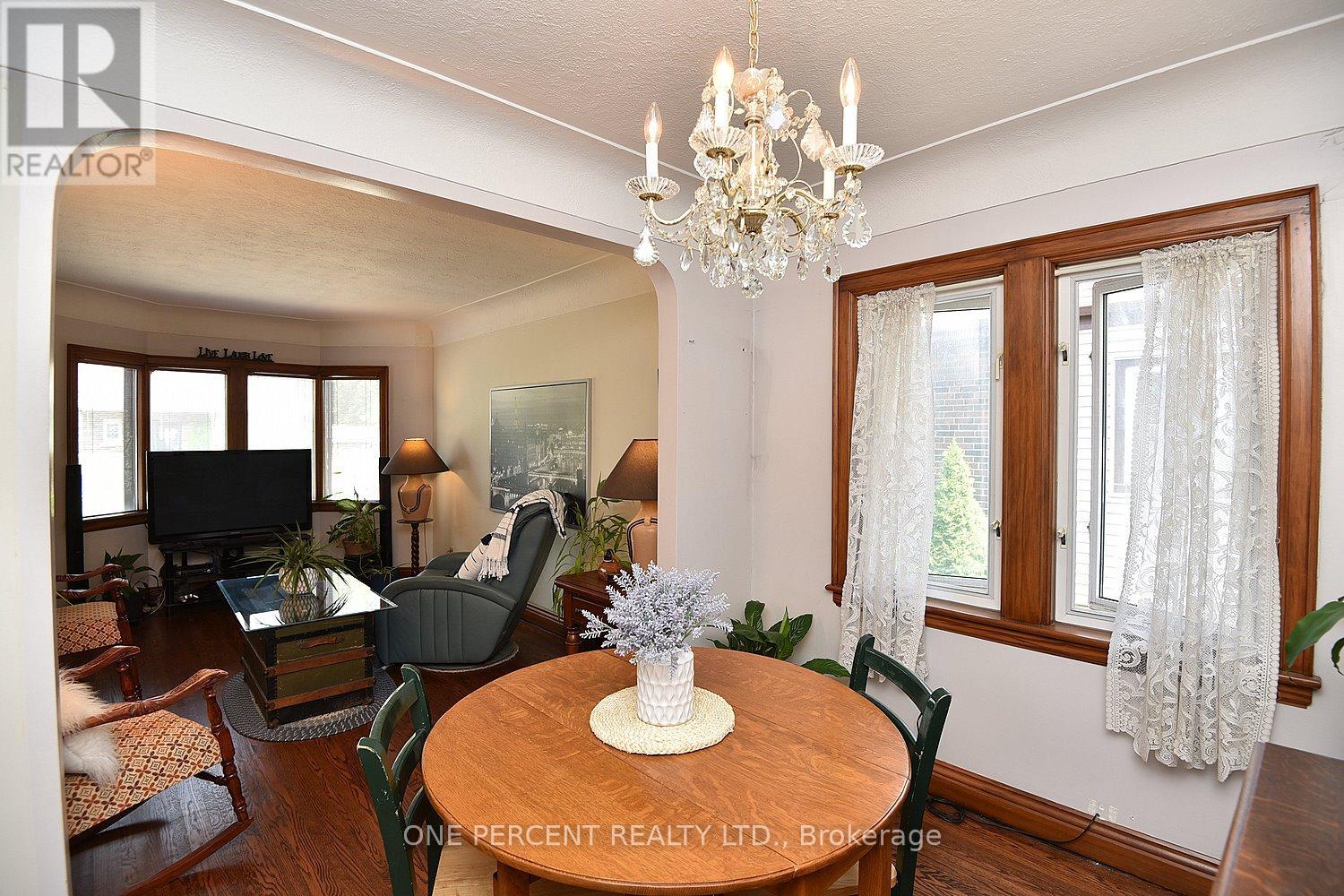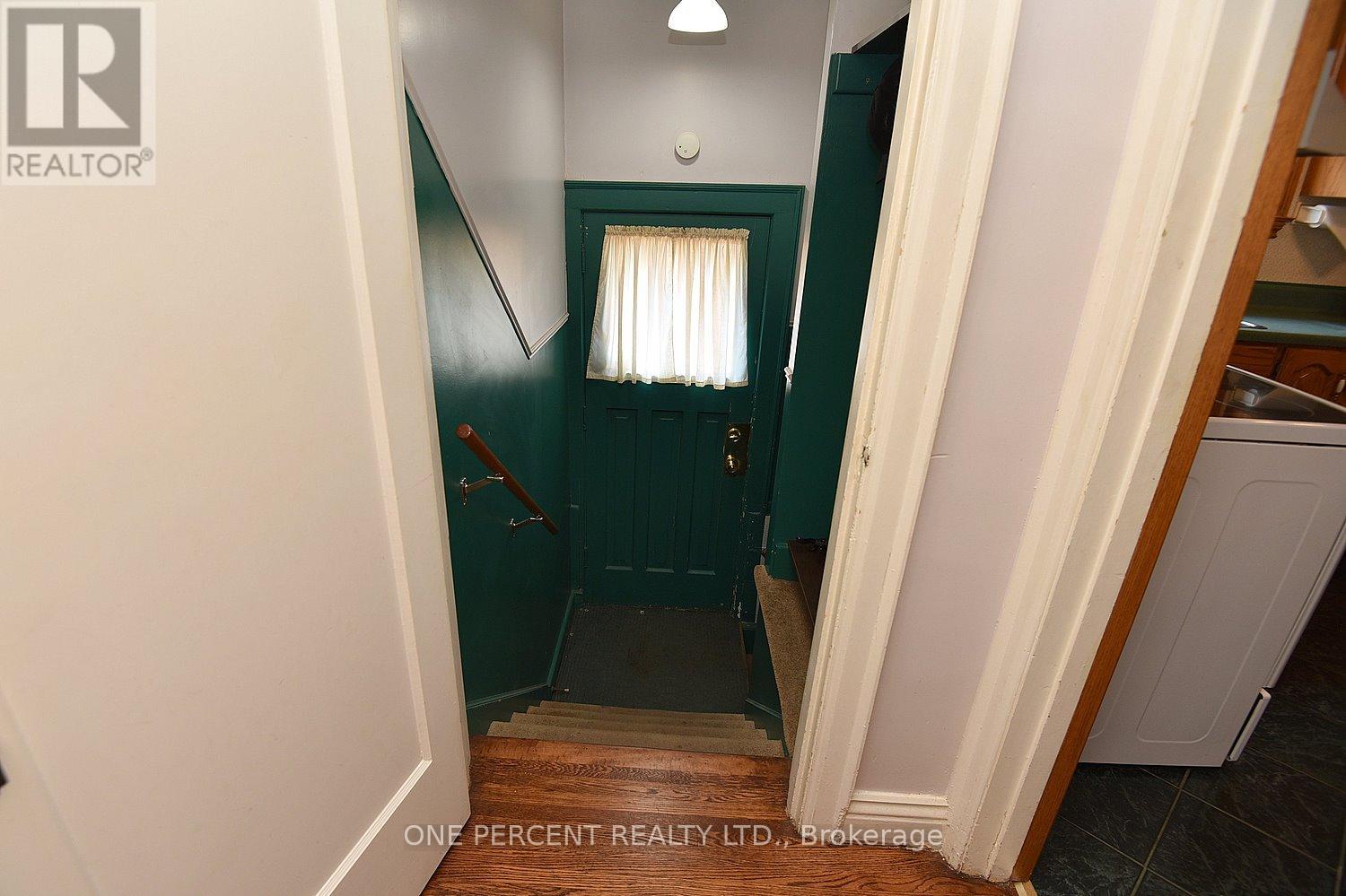2 Bedroom
2 Bathroom
Bungalow
Central Air Conditioning
Forced Air
$649,000
ATTENTION First Time Buyers or Downsizers! CHARMING West Hamilton Bungalow tucked away on a cul de sac in the Heart of the Durand neighborhood. Fantastic Walkability to either Locke St or James St! This Two Bedroom solid brick home features a SEPARATE Side Door Entrance to the Partially Fin Bsmt where there is a Second Full 3 pc BATH! Bsmt provides another 545 sq ft of Living Space & Storage Space. THREE PARKING SPOTS!. Fully Fenced Backyard with Patio & Shed. Beautiful Original Hardwood refinished 7 yrs ago. 10 min Drive to McMaster or Lake ON Parks. NEW SHINGLES July 2024 & NEW Furnace & A/C July 2024! Move In Ready! **** EXTRAS **** Built in 1935 on the site of the Wesanford Mansion with tiles from W.E. Sanford's manor reused and incorporated in the Front Foyer! (id:50787)
Property Details
|
MLS® Number
|
X9235412 |
|
Property Type
|
Single Family |
|
Community Name
|
Durand |
|
Amenities Near By
|
Public Transit, Hospital |
|
Features
|
Cul-de-sac, Carpet Free |
|
Parking Space Total
|
3 |
|
Structure
|
Shed |
Building
|
Bathroom Total
|
2 |
|
Bedrooms Above Ground
|
2 |
|
Bedrooms Total
|
2 |
|
Appliances
|
Dishwasher, Dryer, Freezer, Refrigerator, Stove, Washer, Window Coverings |
|
Architectural Style
|
Bungalow |
|
Basement Development
|
Partially Finished |
|
Basement Type
|
Full (partially Finished) |
|
Construction Style Attachment
|
Detached |
|
Cooling Type
|
Central Air Conditioning |
|
Exterior Finish
|
Brick Facing, Stucco |
|
Flooring Type
|
Hardwood |
|
Foundation Type
|
Block |
|
Heating Fuel
|
Natural Gas |
|
Heating Type
|
Forced Air |
|
Stories Total
|
1 |
|
Type
|
House |
|
Utility Water
|
Municipal Water |
Land
|
Acreage
|
No |
|
Fence Type
|
Fenced Yard |
|
Land Amenities
|
Public Transit, Hospital |
|
Sewer
|
Sanitary Sewer |
|
Size Depth
|
79 Ft |
|
Size Frontage
|
37 Ft |
|
Size Irregular
|
37 X 79 Ft |
|
Size Total Text
|
37 X 79 Ft |
Rooms
| Level |
Type |
Length |
Width |
Dimensions |
|
Basement |
Recreational, Games Room |
5.94 m |
3.96 m |
5.94 m x 3.96 m |
|
Basement |
Laundry Room |
3.33 m |
287 m |
3.33 m x 287 m |
|
Basement |
Workshop |
6.68 m |
3.1 m |
6.68 m x 3.1 m |
|
Main Level |
Living Room |
3.91 m |
3.05 m |
3.91 m x 3.05 m |
|
Main Level |
Dining Room |
3.05 m |
2.44 m |
3.05 m x 2.44 m |
|
Main Level |
Kitchen |
3.15 m |
3.05 m |
3.15 m x 3.05 m |
|
Main Level |
Primary Bedroom |
4.14 m |
3.05 m |
4.14 m x 3.05 m |
|
Main Level |
Bedroom 2 |
3 m |
2.97 m |
3 m x 2.97 m |
https://www.realtor.ca/real-estate/27241333/11-wesanford-place-hamilton-durand-durand






































