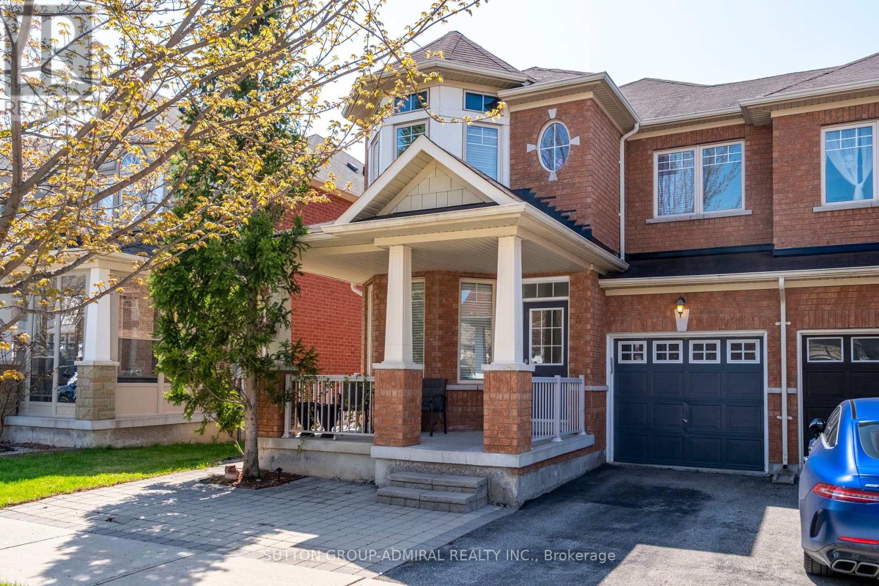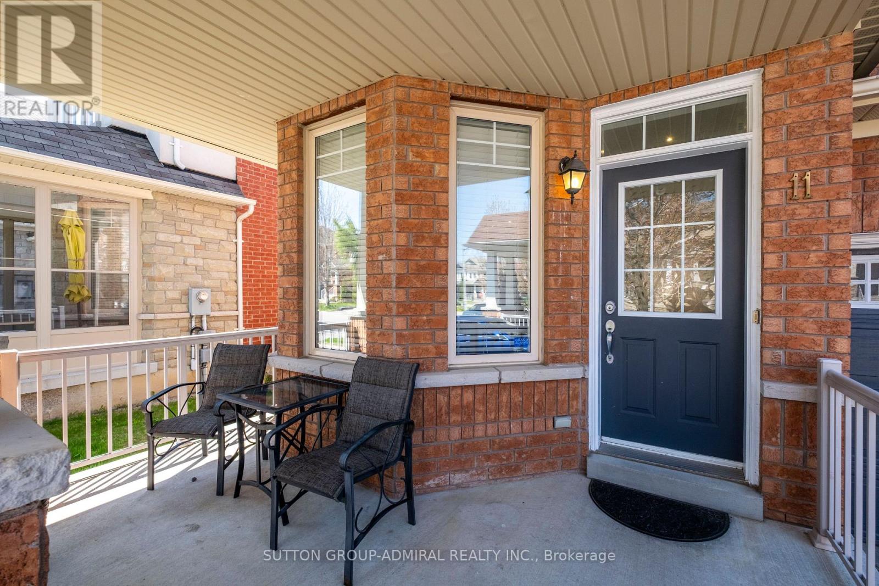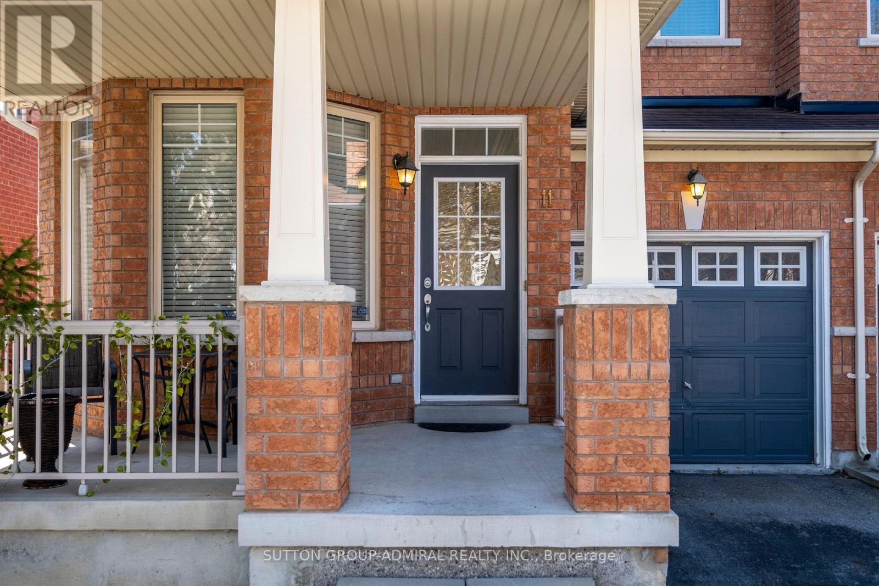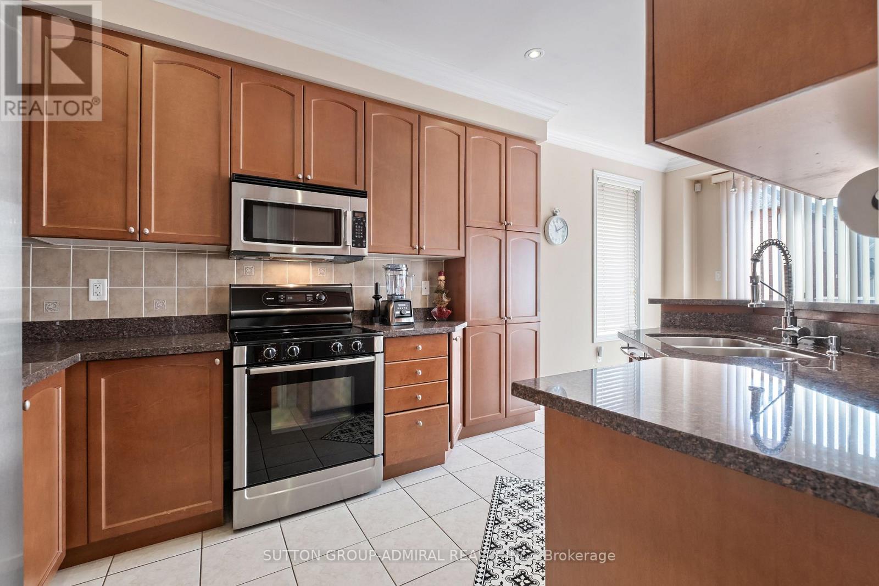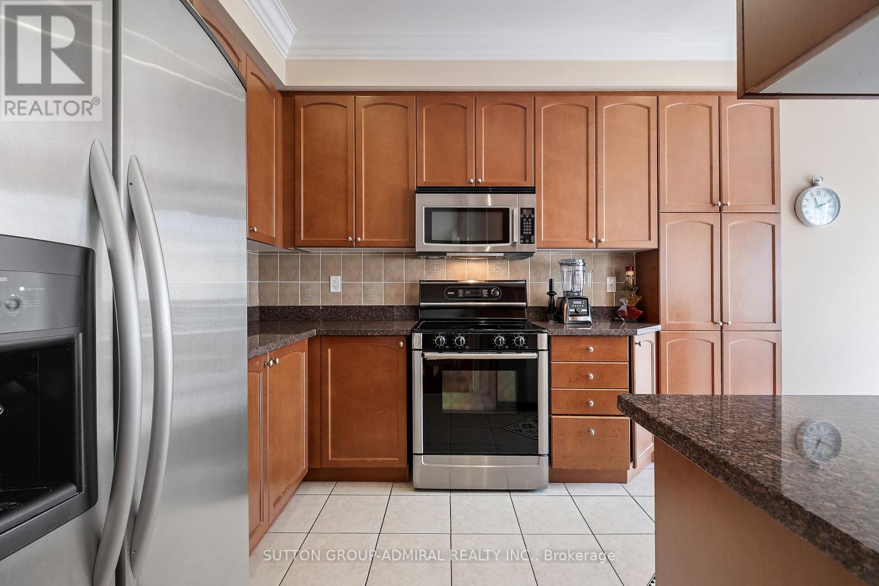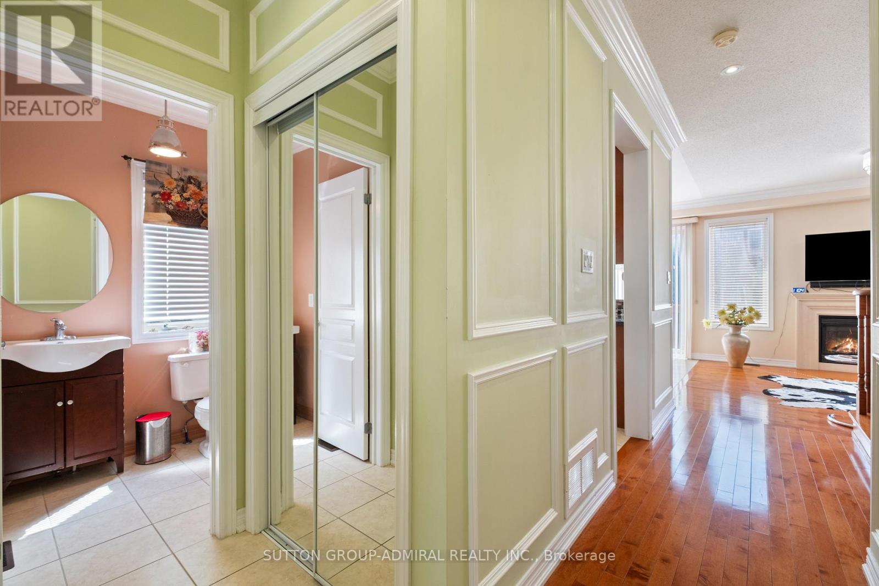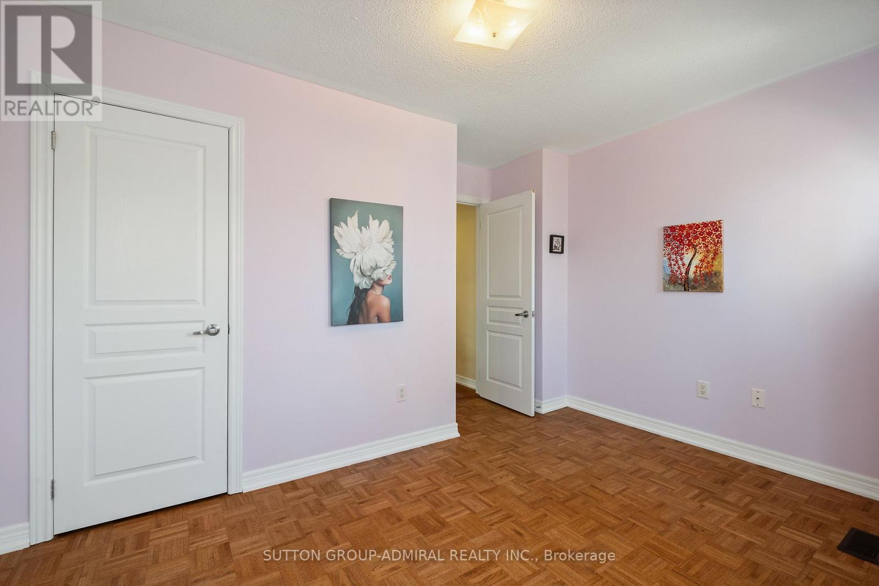5 Bedroom
4 Bathroom
1500 - 2000 sqft
Fireplace
Central Air Conditioning
Forced Air
$999
Welcome To This Beautiful And Cozy 9' Ceiling Townhome, End Unit Just Like A Detached House Located In Mcleod's Landing. 4 Bedrooms With Professional Finished Basement With 3-Pcs Bathroom. Gorgeous Dining Room, Open Concept Kitchen With Granite Counter-Tops, Stainless Steel Appliances, Breakfast Area With Walk Out To Landscaped Backyard. Lot's of Portlights, Oak Staircase. Fireplace, Hardwood Thru-out, Master Bedroom With 4-Pc Ensuite. Central Vacuum. B/Yard With A Huge Deck. Steps To McLeods Landing Elementary School. Mins To High Ranking Richmond Hill H.S., St. Theresa Of Lisieux, French Immersion, Walking Distance To Movati, Farmboy, Restaurants, Shops and Public Transit. (id:50787)
Property Details
|
MLS® Number
|
N12143418 |
|
Property Type
|
Single Family |
|
Community Name
|
Jefferson |
|
Parking Space Total
|
3 |
Building
|
Bathroom Total
|
4 |
|
Bedrooms Above Ground
|
4 |
|
Bedrooms Below Ground
|
1 |
|
Bedrooms Total
|
5 |
|
Age
|
6 To 15 Years |
|
Appliances
|
Water Heater, Central Vacuum, Dishwasher, Dryer, Humidifier, Microwave, Stove, Washer, Window Coverings, Refrigerator |
|
Basement Development
|
Finished |
|
Basement Type
|
N/a (finished) |
|
Construction Style Attachment
|
Attached |
|
Cooling Type
|
Central Air Conditioning |
|
Exterior Finish
|
Brick |
|
Fireplace Present
|
Yes |
|
Fireplace Total
|
1 |
|
Flooring Type
|
Hardwood, Wood, Laminate |
|
Foundation Type
|
Insulated Concrete Forms |
|
Half Bath Total
|
1 |
|
Heating Fuel
|
Natural Gas |
|
Heating Type
|
Forced Air |
|
Stories Total
|
2 |
|
Size Interior
|
1500 - 2000 Sqft |
|
Type
|
Row / Townhouse |
Parking
Land
|
Acreage
|
No |
|
Sewer
|
Sanitary Sewer |
|
Size Depth
|
88 Ft ,7 In |
|
Size Frontage
|
28 Ft ,8 In |
|
Size Irregular
|
28.7 X 88.6 Ft ; 28.67x88.58 |
|
Size Total Text
|
28.7 X 88.6 Ft ; 28.67x88.58 |
Rooms
| Level |
Type |
Length |
Width |
Dimensions |
|
Second Level |
Primary Bedroom |
4.2 m |
4.1 m |
4.2 m x 4.1 m |
|
Second Level |
Bedroom 2 |
3.8 m |
3.1 m |
3.8 m x 3.1 m |
|
Second Level |
Bedroom 3 |
3.9 m |
2.9 m |
3.9 m x 2.9 m |
|
Second Level |
Bedroom 4 |
2.9 m |
2.85 m |
2.9 m x 2.85 m |
|
Basement |
Recreational, Games Room |
3.41 m |
6.52 m |
3.41 m x 6.52 m |
|
Main Level |
Living Room |
5.28 m |
3.86 m |
5.28 m x 3.86 m |
|
Main Level |
Dining Room |
5.28 m |
3.86 m |
5.28 m x 3.86 m |
|
Main Level |
Kitchen |
3.8 m |
2.6 m |
3.8 m x 2.6 m |
|
Main Level |
Eating Area |
2.65 m |
2.65 m |
2.65 m x 2.65 m |
|
Main Level |
Family Room |
4.05 m |
3.65 m |
4.05 m x 3.65 m |
https://www.realtor.ca/real-estate/28301723/11-thistle-avenue-richmond-hill-jefferson-jefferson

