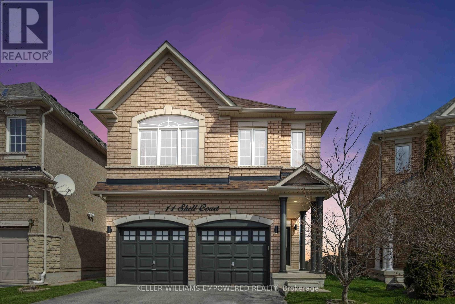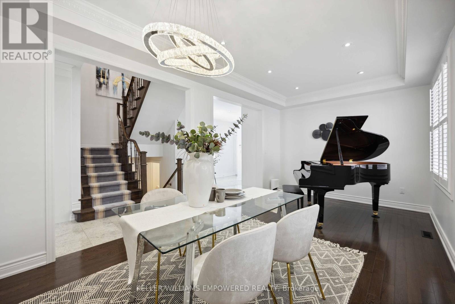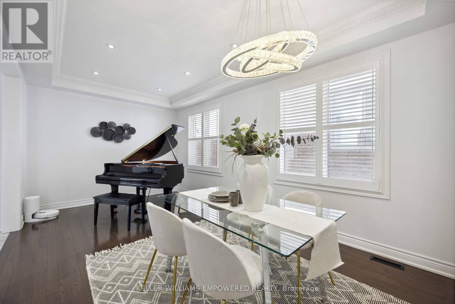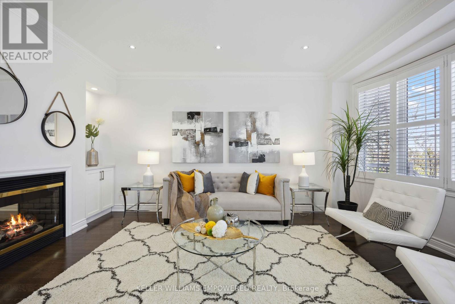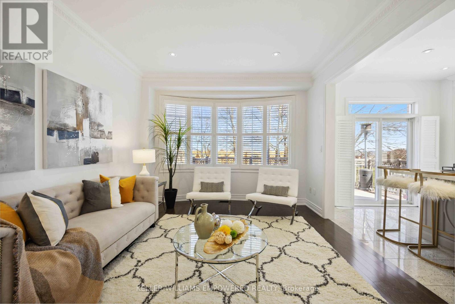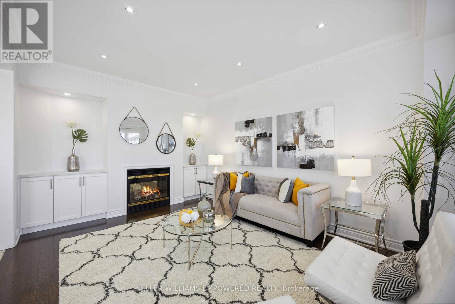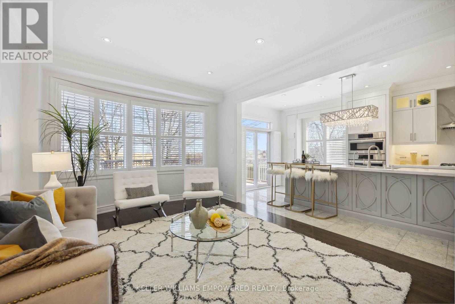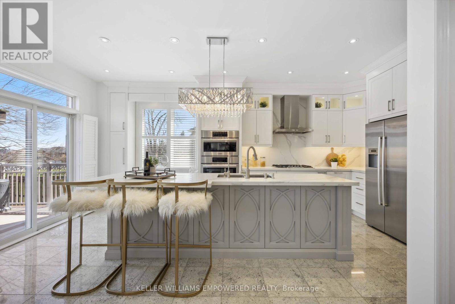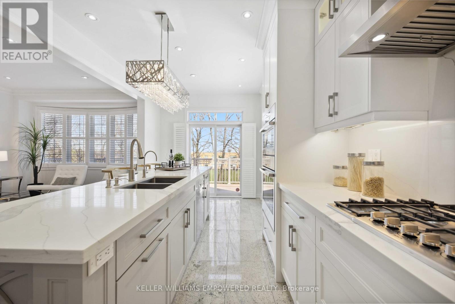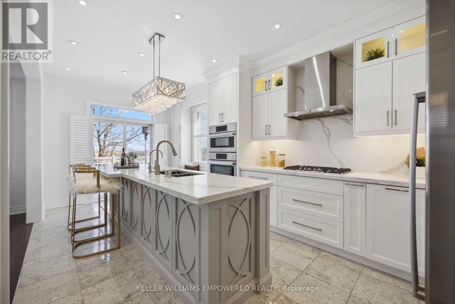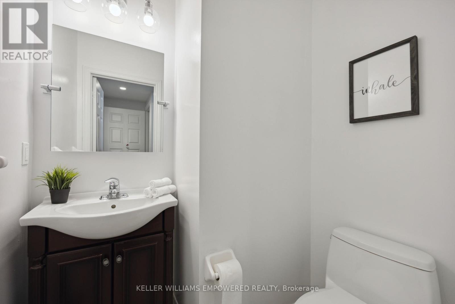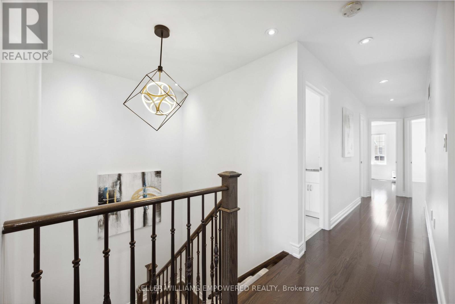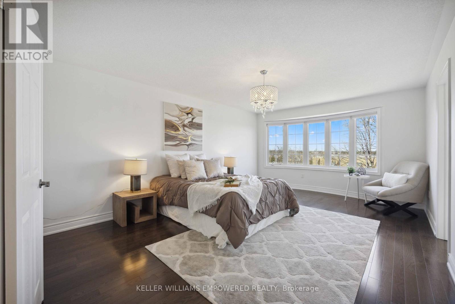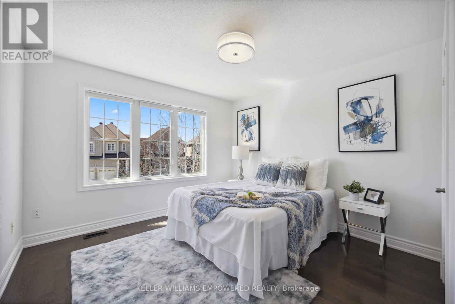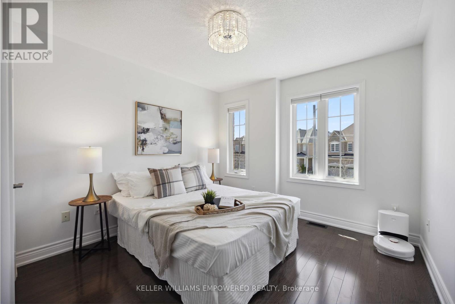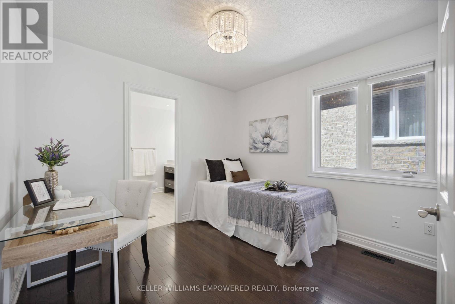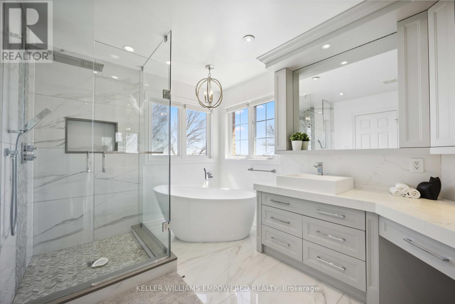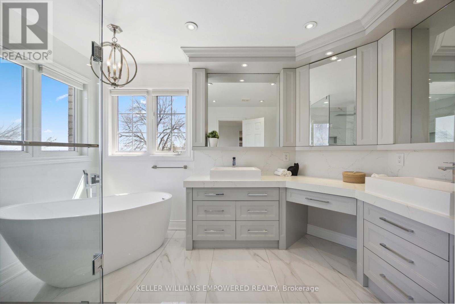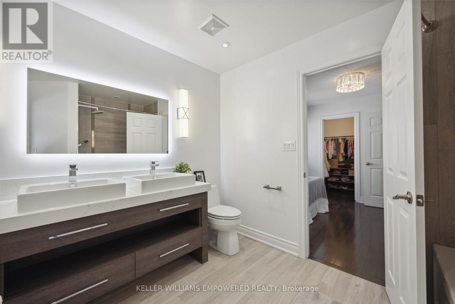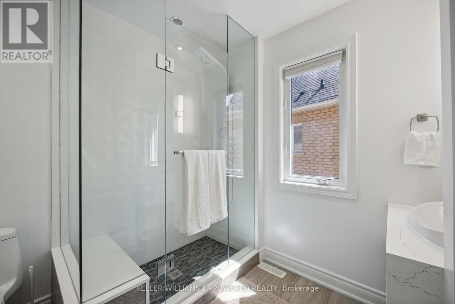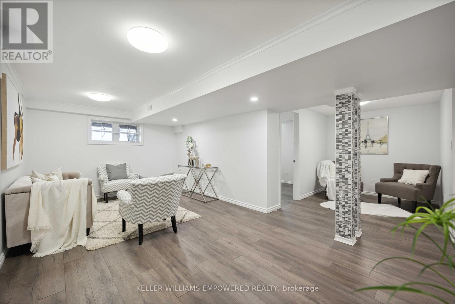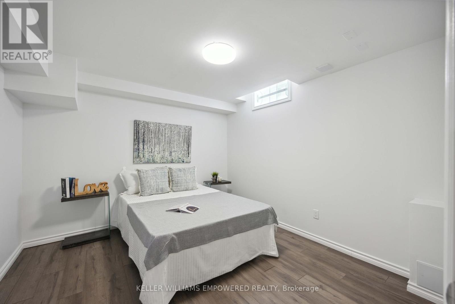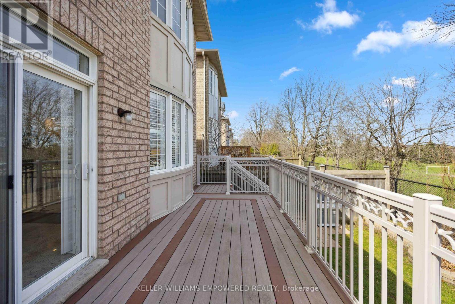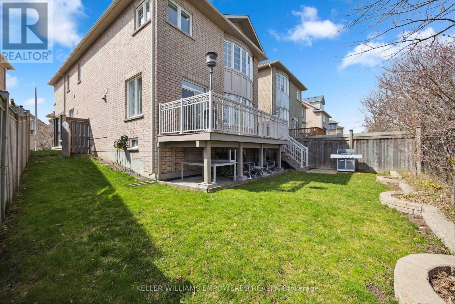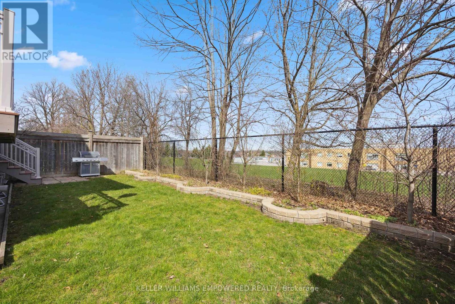11 Shell Crt Richmond Hill, Ontario L4S 0B1
$1,799,000
Welcome to the prestigious location nestled within the well-sought-after Rouge Woods Community in the heart of Richmond Hill. Enjoy proximity to top-ranked schools including #1 Ranked Silver Stream School and Prestige Bayview Secondary with its IB Program. This 4-bedroom detached home boasts modern renovations, including pot lights and an updated kitchen and bathrooms. Large windows with California shutters throughout, filling the room with sunlight. With each bedroom featuring direct bathroom access and an open view from the master, comfort and convenience are guaranteed. The finished basement extends the home's functionality, offering flexible space for recreation, storage, or additional living areas. Conveniently located near major transportation arteries such as HWY 404, HWY 407, and HWY 7, as well as just 5 minutes from Richmond Hill GO Station, commuting is a breeze. Only steps to explore Silver Stream Park and Rouge Woods Community Centre, or head to nearby amenities like Walmart, Costco, Freshco, and many more! You don't want to miss it! (id:50787)
Open House
This property has open houses!
2:00 pm
Ends at:4:00 pm
2:00 pm
Ends at:4:00 pm
Property Details
| MLS® Number | N8261440 |
| Property Type | Single Family |
| Community Name | Rouge Woods |
| Parking Space Total | 6 |
Building
| Bathroom Total | 4 |
| Bedrooms Above Ground | 4 |
| Bedrooms Below Ground | 1 |
| Bedrooms Total | 5 |
| Basement Development | Finished |
| Basement Type | N/a (finished) |
| Construction Style Attachment | Detached |
| Cooling Type | Central Air Conditioning |
| Exterior Finish | Brick |
| Fireplace Present | Yes |
| Heating Fuel | Natural Gas |
| Heating Type | Forced Air |
| Stories Total | 2 |
| Type | House |
Parking
| Garage |
Land
| Acreage | No |
| Size Irregular | 29.98 X 101.8 Ft |
| Size Total Text | 29.98 X 101.8 Ft |
Rooms
| Level | Type | Length | Width | Dimensions |
|---|---|---|---|---|
| Second Level | Primary Bedroom | 5.64 m | 4 m | 5.64 m x 4 m |
| Second Level | Bedroom 2 | 3.06 m | 3.09 m | 3.06 m x 3.09 m |
| Second Level | Bedroom 3 | 3.42 m | 3.5 m | 3.42 m x 3.5 m |
| Second Level | Bedroom 4 | 3.09 m | 3.17 m | 3.09 m x 3.17 m |
| Basement | Recreational, Games Room | 7.67 m | 3.48 m | 7.67 m x 3.48 m |
| Basement | Bedroom | 3.27 m | 3.27 m | 3.27 m x 3.27 m |
| Basement | Exercise Room | 2.39 m | 3.41 m | 2.39 m x 3.41 m |
| Main Level | Living Room | 5.24 m | 3.62 m | 5.24 m x 3.62 m |
| Main Level | Dining Room | 5.7 m | 3.24 m | 5.7 m x 3.24 m |
| Main Level | Kitchen | 5.94 m | 3.1 m | 5.94 m x 3.1 m |
https://www.realtor.ca/real-estate/26788298/11-shell-crt-richmond-hill-rouge-woods

