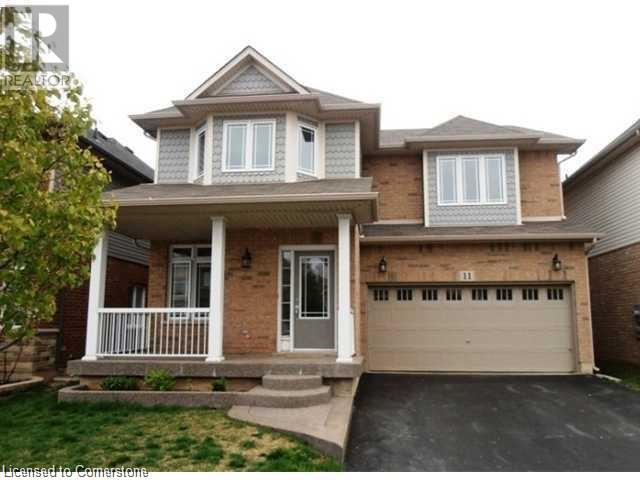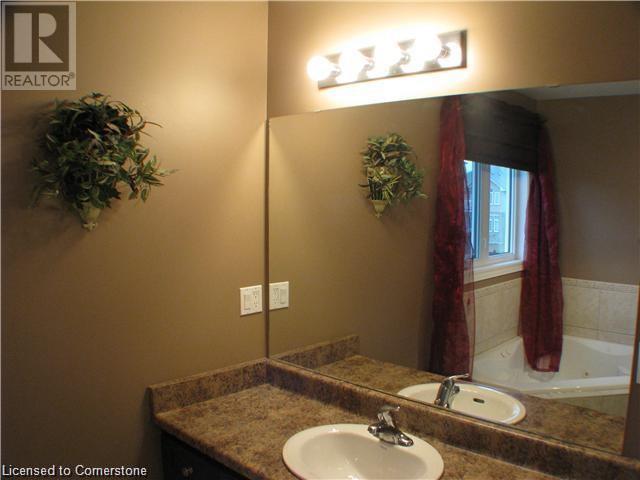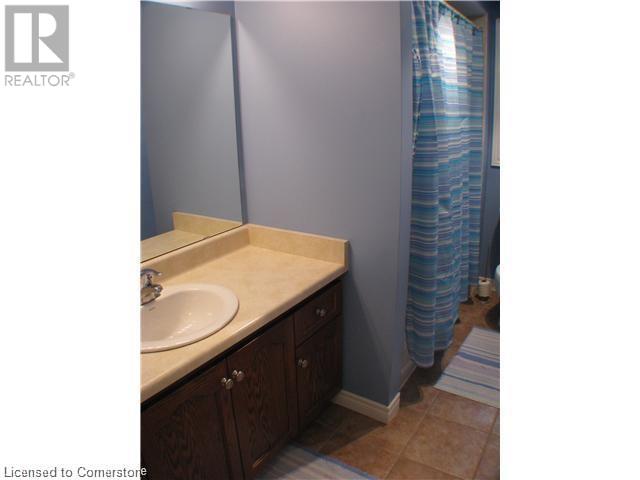4 Bedroom
3 Bathroom
2537 sqft
2 Level
Central Air Conditioning
Forced Air
$3,650 Monthly
2537 SQFT detached house located in Lake Side Community for lease .Available from 1st July 2025, 4 Beds with 2.5 bath home in Lake Side Community. This house with separate main floor living and family rooms, wide open kitchen & spacious bedrooms. Near to QEW Exit, Malls, Parks and Lake. Tenant pays all utilities including water heater/softener rent. No pets please. Job letter, references, credit check and 1st/last month deposit needed. (id:50787)
Property Details
|
MLS® Number
|
40735572 |
|
Property Type
|
Single Family |
|
Amenities Near By
|
Park, Shopping |
|
Equipment Type
|
Rental Water Softener, Water Heater |
|
Features
|
Paved Driveway |
|
Parking Space Total
|
4 |
|
Rental Equipment Type
|
Rental Water Softener, Water Heater |
|
Structure
|
Porch |
|
View Type
|
City View |
Building
|
Bathroom Total
|
3 |
|
Bedrooms Above Ground
|
4 |
|
Bedrooms Total
|
4 |
|
Appliances
|
Dishwasher, Dryer, Refrigerator, Stove, Water Softener, Washer, Window Coverings |
|
Architectural Style
|
2 Level |
|
Basement Development
|
Unfinished |
|
Basement Type
|
Full (unfinished) |
|
Constructed Date
|
2009 |
|
Construction Style Attachment
|
Detached |
|
Cooling Type
|
Central Air Conditioning |
|
Exterior Finish
|
Brick |
|
Half Bath Total
|
1 |
|
Heating Type
|
Forced Air |
|
Stories Total
|
2 |
|
Size Interior
|
2537 Sqft |
|
Type
|
House |
|
Utility Water
|
Municipal Water |
Parking
Land
|
Access Type
|
Road Access, Highway Access |
|
Acreage
|
No |
|
Land Amenities
|
Park, Shopping |
|
Sewer
|
Municipal Sewage System |
|
Size Depth
|
89 Ft |
|
Size Frontage
|
40 Ft |
|
Size Total Text
|
Under 1/2 Acre |
|
Zoning Description
|
R3-22 |
Rooms
| Level |
Type |
Length |
Width |
Dimensions |
|
Second Level |
4pc Bathroom |
|
|
Measurements not available |
|
Second Level |
Bedroom |
|
|
12'4'' x 11'1'' |
|
Second Level |
Bedroom |
|
|
10'5'' x 11'2'' |
|
Second Level |
4pc Bathroom |
|
|
Measurements not available |
|
Second Level |
Primary Bedroom |
|
|
19'8'' x 11'8'' |
|
Third Level |
Bedroom |
|
|
14'11'' x 15'0'' |
|
Main Level |
Family Room |
|
|
11'11'' x 19'4'' |
|
Main Level |
2pc Bathroom |
|
|
Measurements not available |
|
Main Level |
Eat In Kitchen |
|
|
12'9'' x 19'9'' |
|
Main Level |
Living Room/dining Room |
|
|
21'11'' x 14'0'' |
Utilities
|
Electricity
|
Available |
|
Natural Gas
|
Available |
|
Telephone
|
Available |
https://www.realtor.ca/real-estate/28396019/11-saybrook-garden-stoney-creek










