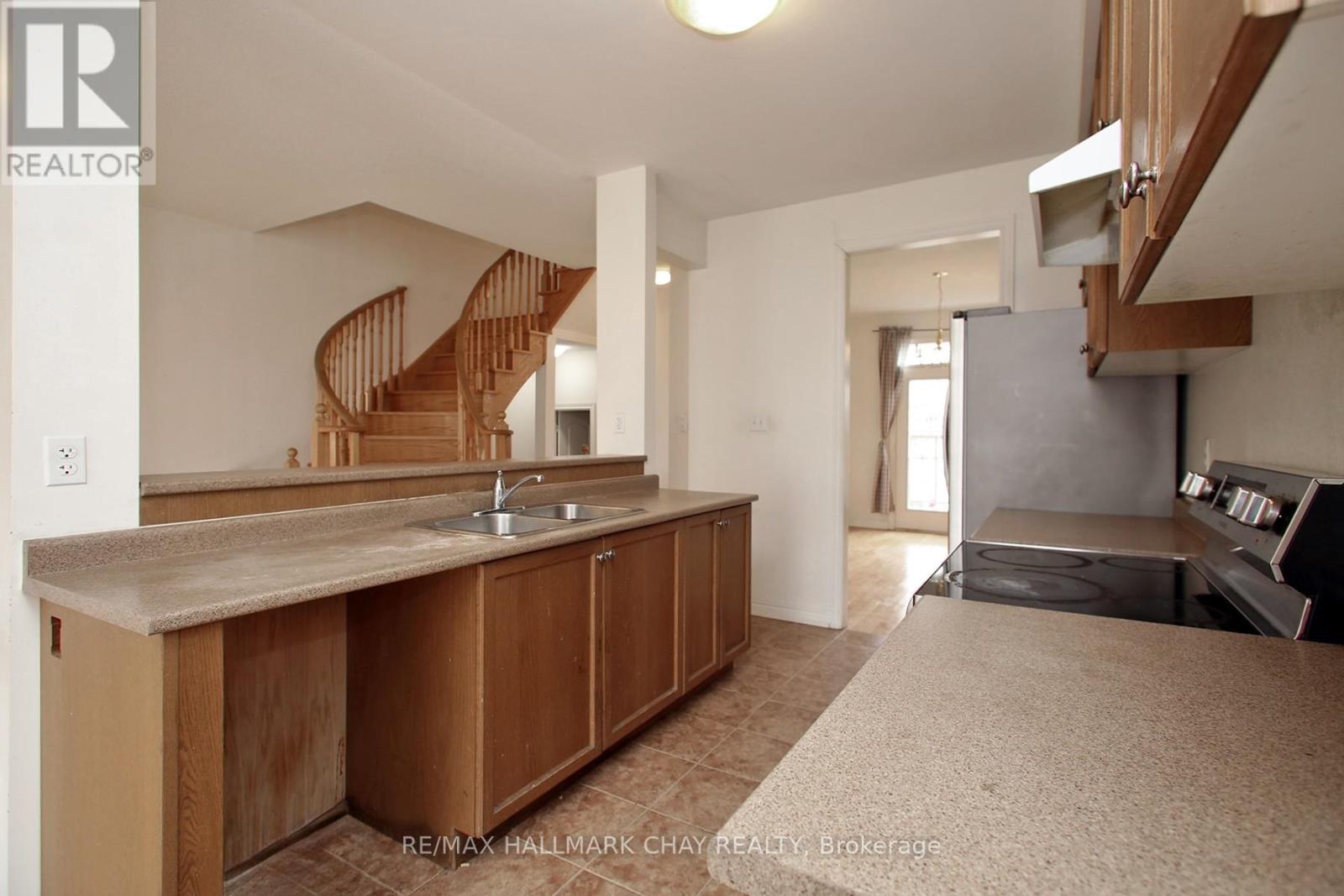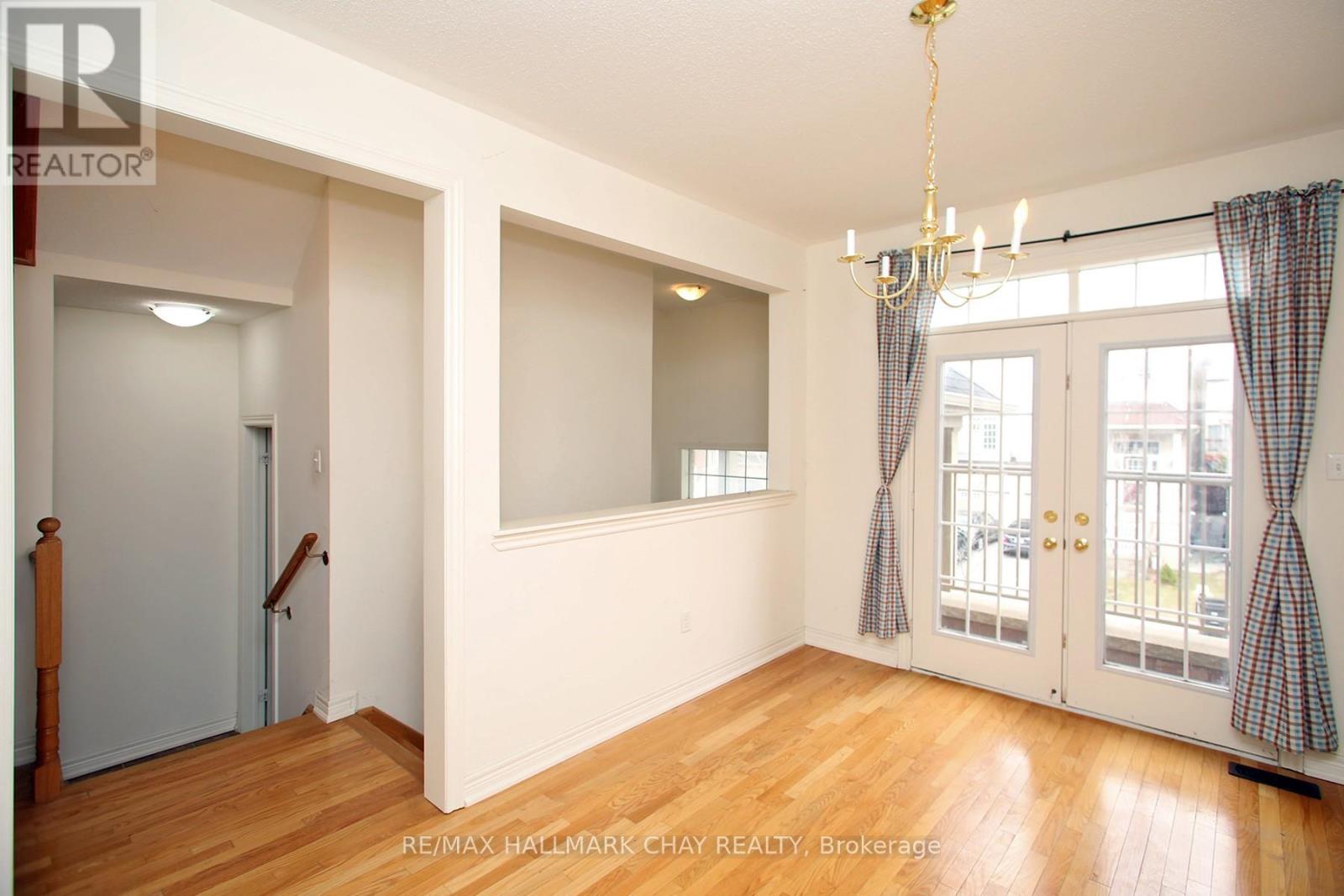3 Bedroom
3 Bathroom
1500 - 2000 sqft
Central Air Conditioning
Forced Air
$849,900
Bright & Spacious 3-Storey Semi in Prime Location!Filled with natural light, this spacious 3-storey semi-detached home offers generous living space and excellent potential.The main level features a separate dining area, a cozy living room, and an open-concept kitchen with a breakfast nookplus two balconies (front and back) that bring in abundant sunlight.The versatile lower level offers a walk-out to a private backyard, a separate den, and added storage. Ideal for a rec room, additional bedroom, or home office.The unfinished basement includes a cold room and space for future customization.Upstairs, the primary suite features a walk-in closet and ensuite bath.Located close to shopping, dining, transit, and major highways. this home is ideal for end-users or investors looking to add value. Property is being sold as-is. (id:50787)
Property Details
|
MLS® Number
|
W12074236 |
|
Property Type
|
Single Family |
|
Community Name
|
Humberlea-Pelmo Park W5 |
|
Features
|
Lane |
|
Parking Space Total
|
2 |
Building
|
Bathroom Total
|
3 |
|
Bedrooms Above Ground
|
3 |
|
Bedrooms Total
|
3 |
|
Appliances
|
Dryer, Washer |
|
Basement Development
|
Unfinished |
|
Basement Type
|
N/a (unfinished) |
|
Construction Style Attachment
|
Semi-detached |
|
Cooling Type
|
Central Air Conditioning |
|
Exterior Finish
|
Brick |
|
Foundation Type
|
Concrete |
|
Half Bath Total
|
1 |
|
Heating Fuel
|
Natural Gas |
|
Heating Type
|
Forced Air |
|
Stories Total
|
3 |
|
Size Interior
|
1500 - 2000 Sqft |
|
Type
|
House |
|
Utility Water
|
Municipal Water |
Parking
Land
|
Acreage
|
No |
|
Sewer
|
Sanitary Sewer |
|
Size Depth
|
82 Ft ,1 In |
|
Size Frontage
|
22 Ft ,6 In |
|
Size Irregular
|
22.5 X 82.1 Ft |
|
Size Total Text
|
22.5 X 82.1 Ft |
https://www.realtor.ca/real-estate/28148273/11-ron-attwell-street-toronto-humberlea-pelmo-park-humberlea-pelmo-park-w5





























