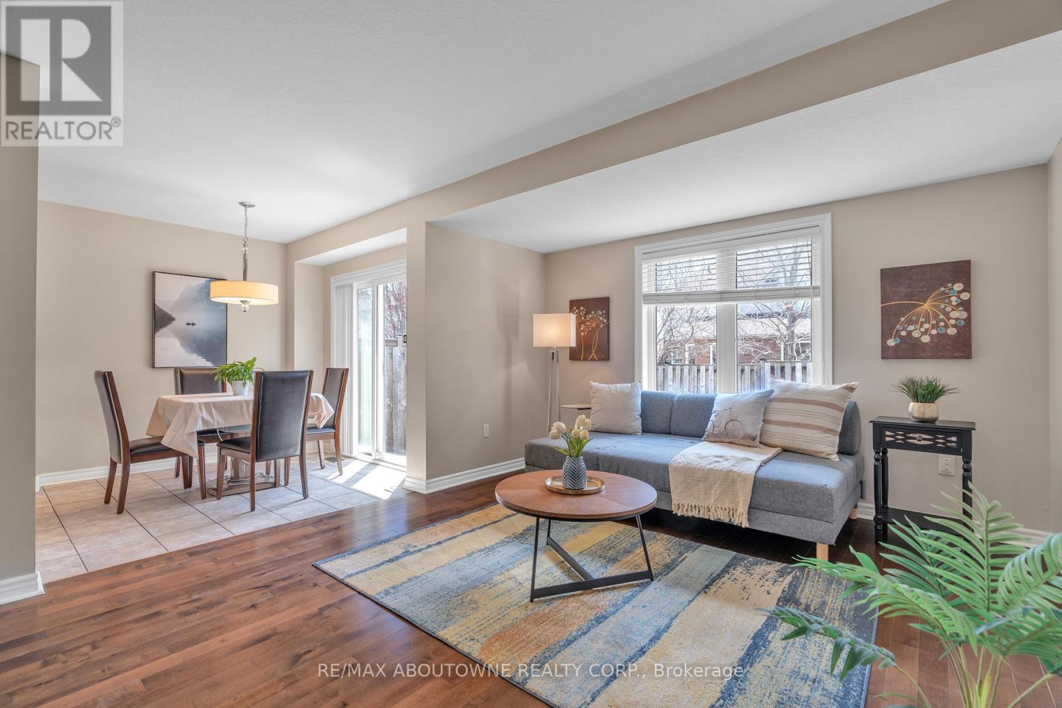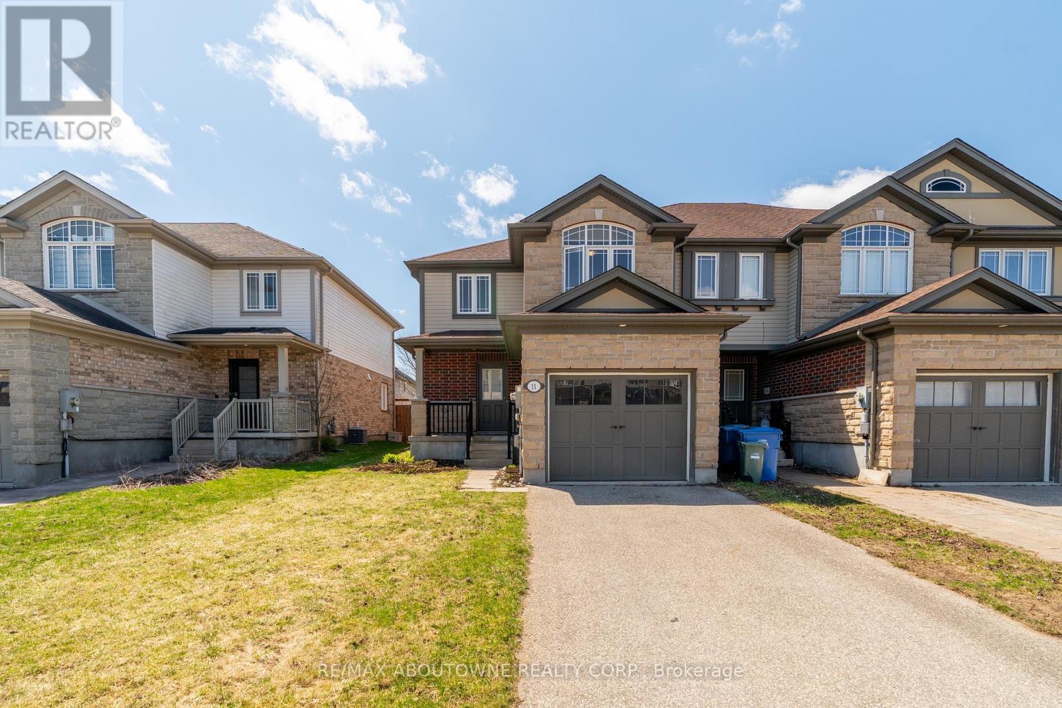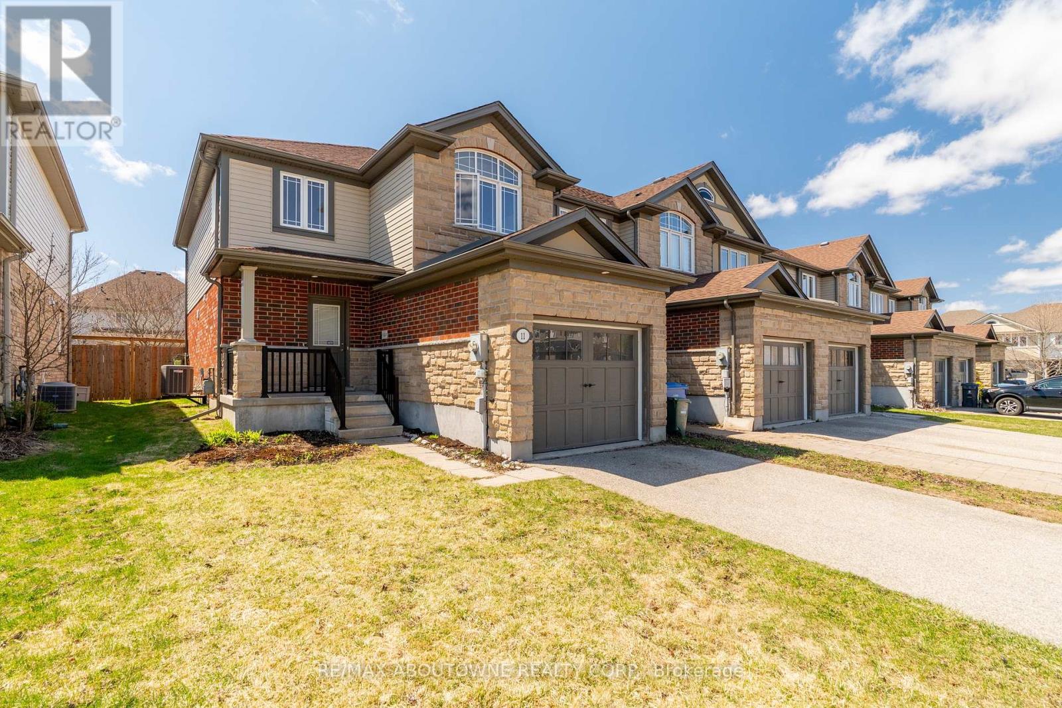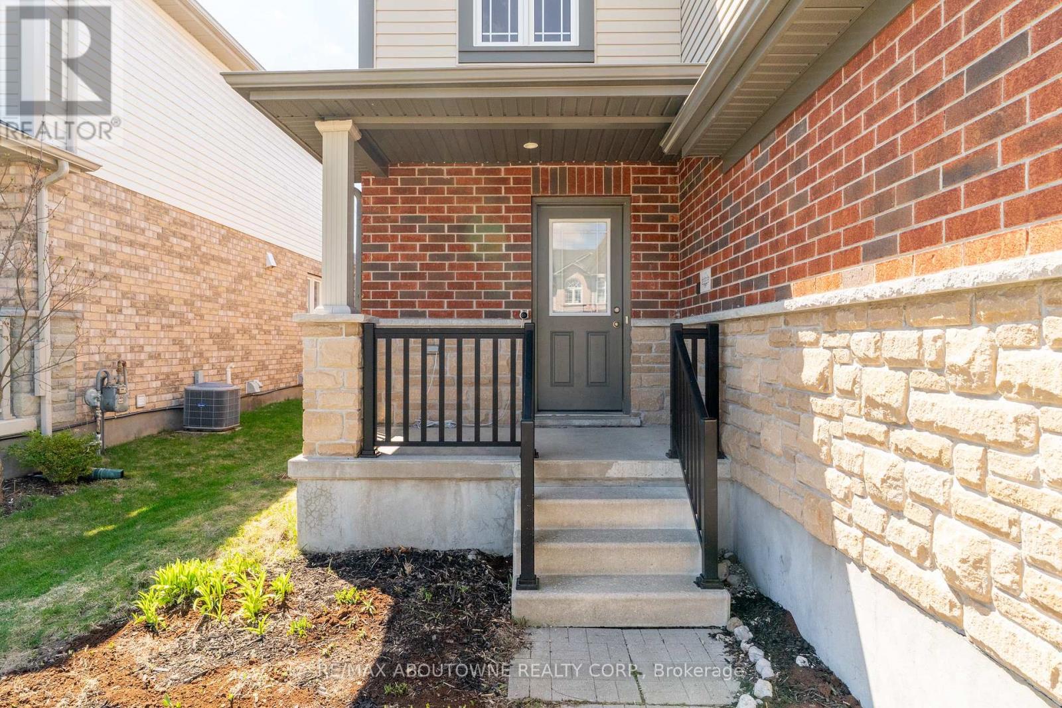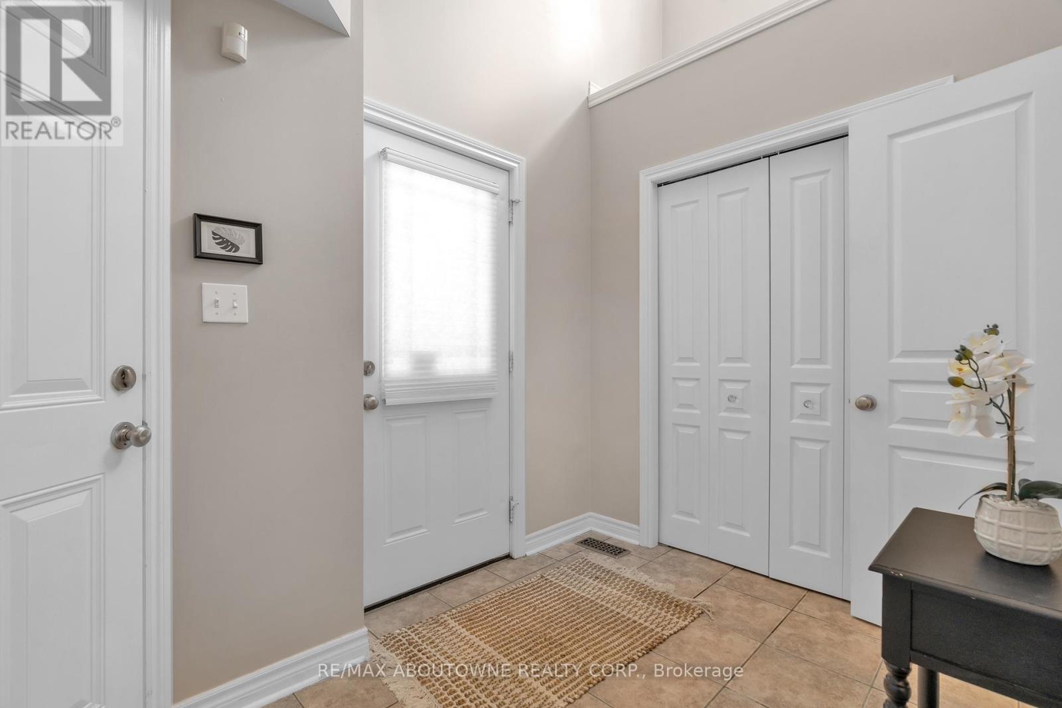3 Bedroom
3 Bathroom
1500 - 2000 sqft
Central Air Conditioning
Forced Air
$699,000
Welcome to 11 Revell Dr, a bright and beautifully maintained end-unit freehold townhouse offering over 1500 sq ft of thoughtfully designed living space (no condo fee) in Guelph's highly sought-after south end. Step into a grand open-to-above entryway that sets the tone for the bright and airy interior. This carpet-free home combines style with practicality, featuring a functional main floor layout with distinct kitchen, living, dining, and breakfast area, ideal for both everyday comfort and effortless entertaining. Upstairs, the spacious primary bedroom boasts a private 4-piece ensuite. Two additional well-sized bedrooms and a second 4-piece bathroom complete the upper level. The unfinished basement, with a large window and bathroom rough-in, offers excellent potential for future customization. A standout feature in this price range: three parking spots-an exceptional convenience that is rare in townhome living. Energy Star-certified, the home delivers low utility costs and long-term efficiency. Enjoy the convenience of being just minutes from the University of Guelph, shopping, restaurants, and public transit, with a community park just steps away at the end of the street. Whether you're a first-time buyer or a family seeking a home for university-bound children, this move-in ready property truly checks all the boxes. (id:50787)
Property Details
|
MLS® Number
|
X12100333 |
|
Property Type
|
Single Family |
|
Community Name
|
Clairfields/Hanlon Business Park |
|
Equipment Type
|
None |
|
Features
|
Carpet Free |
|
Parking Space Total
|
3 |
|
Rental Equipment Type
|
None |
Building
|
Bathroom Total
|
3 |
|
Bedrooms Above Ground
|
3 |
|
Bedrooms Total
|
3 |
|
Appliances
|
Water Heater, Dishwasher, Dryer, Hood Fan, Stove, Washer, Refrigerator |
|
Basement Development
|
Unfinished |
|
Basement Type
|
N/a (unfinished) |
|
Construction Style Attachment
|
Attached |
|
Cooling Type
|
Central Air Conditioning |
|
Exterior Finish
|
Brick Facing, Vinyl Siding |
|
Foundation Type
|
Poured Concrete |
|
Half Bath Total
|
1 |
|
Heating Fuel
|
Natural Gas |
|
Heating Type
|
Forced Air |
|
Stories Total
|
2 |
|
Size Interior
|
1500 - 2000 Sqft |
|
Type
|
Row / Townhouse |
|
Utility Water
|
Municipal Water |
Parking
|
Attached Garage
|
|
|
Garage
|
|
|
Tandem
|
|
Land
|
Acreage
|
No |
|
Sewer
|
Sanitary Sewer |
|
Size Depth
|
114 Ft ,8 In |
|
Size Frontage
|
27 Ft ,2 In |
|
Size Irregular
|
27.2 X 114.7 Ft |
|
Size Total Text
|
27.2 X 114.7 Ft |
Rooms
| Level |
Type |
Length |
Width |
Dimensions |
|
Second Level |
Bedroom |
3.29 m |
5.39 m |
3.29 m x 5.39 m |
|
Second Level |
Bedroom 2 |
3.05 m |
3.44 m |
3.05 m x 3.44 m |
|
Second Level |
Bedroom 3 |
3.32 m |
2.71 m |
3.32 m x 2.71 m |
|
Second Level |
Bathroom |
1.95 m |
2.28 m |
1.95 m x 2.28 m |
|
Second Level |
Bathroom |
2.9 m |
1.66 m |
2.9 m x 1.66 m |
|
Main Level |
Kitchen |
2.89 m |
3.44 m |
2.89 m x 3.44 m |
|
Main Level |
Living Room |
3.75 m |
4.13 m |
3.75 m x 4.13 m |
|
Main Level |
Dining Room |
3.65 m |
2.83 m |
3.65 m x 2.83 m |
|
Main Level |
Bathroom |
2.14 m |
0.84 m |
2.14 m x 0.84 m |
|
Main Level |
Eating Area |
2.55 m |
2.54 m |
2.55 m x 2.54 m |
https://www.realtor.ca/real-estate/28206969/11-revell-drive-guelph-clairfieldshanlon-business-park-clairfieldshanlon-business-park

