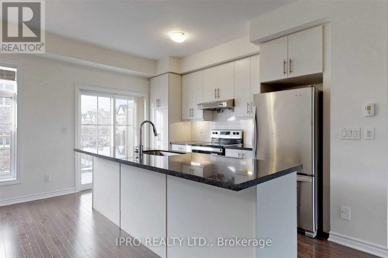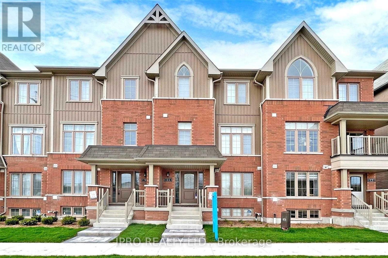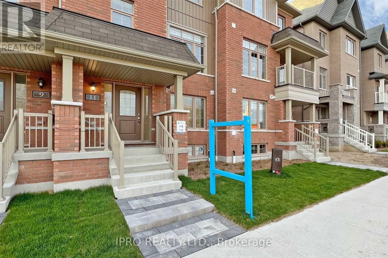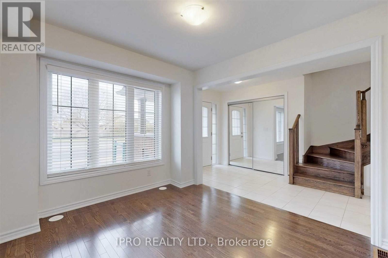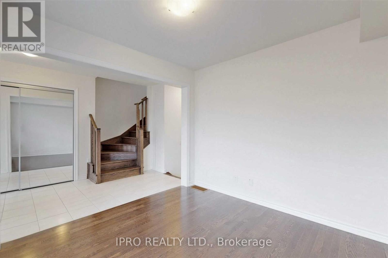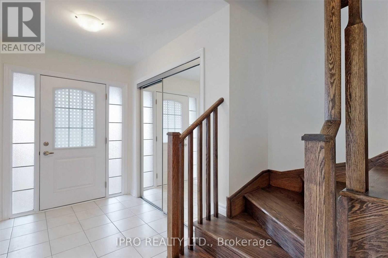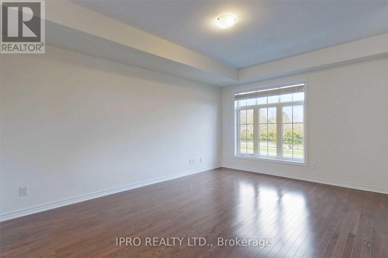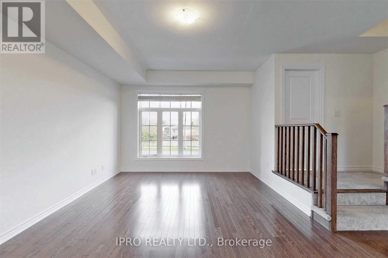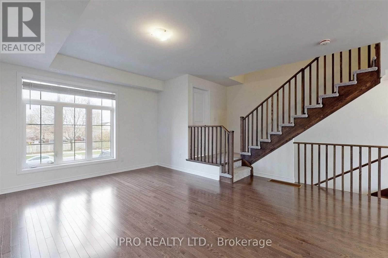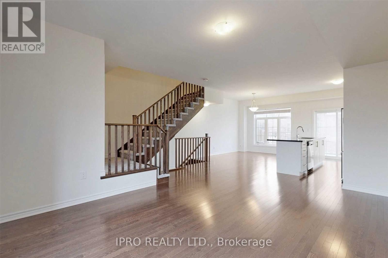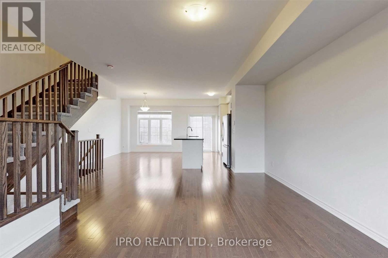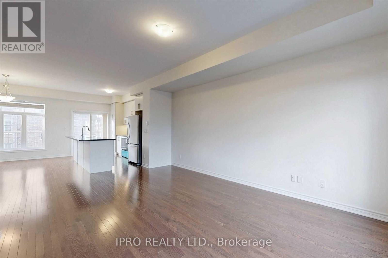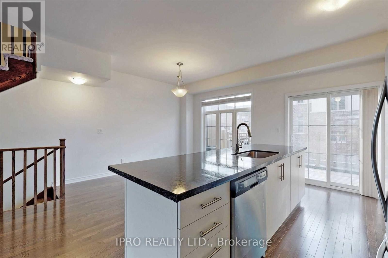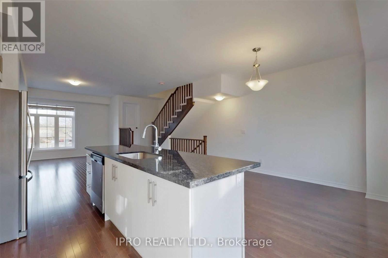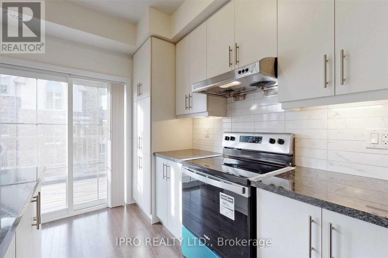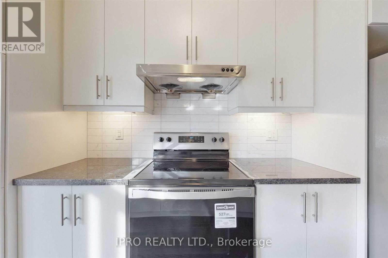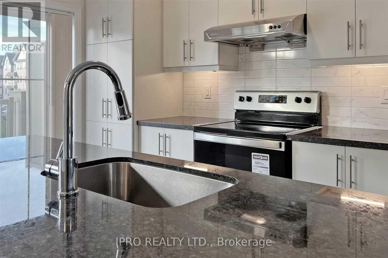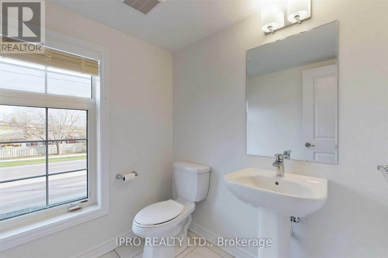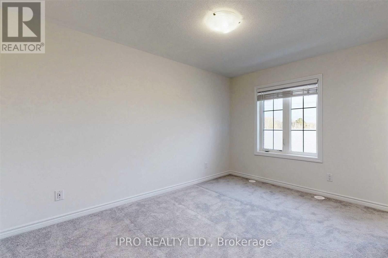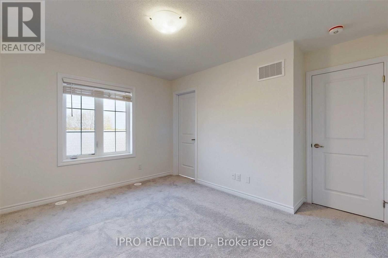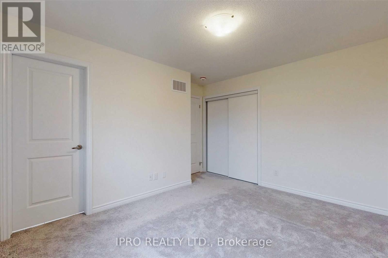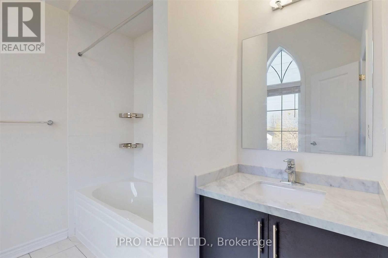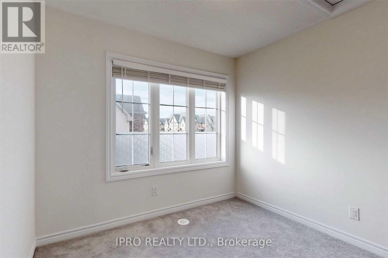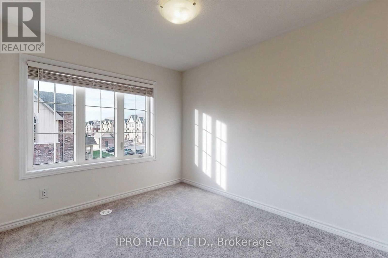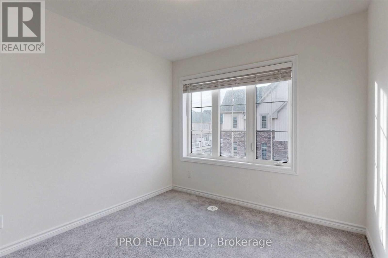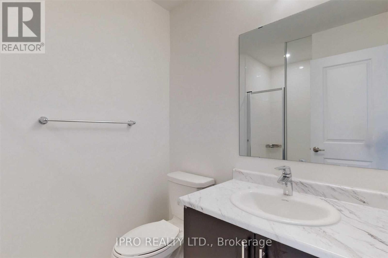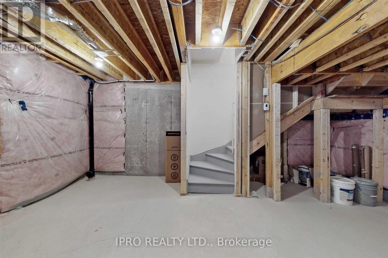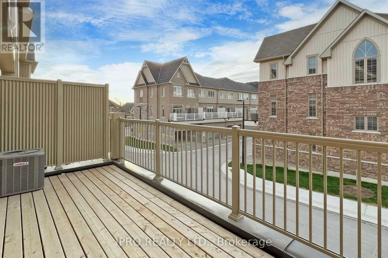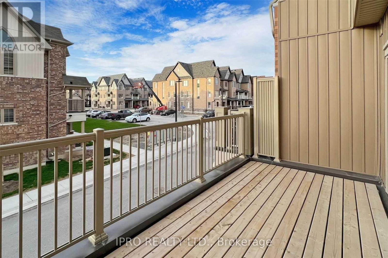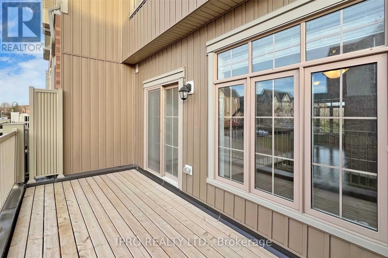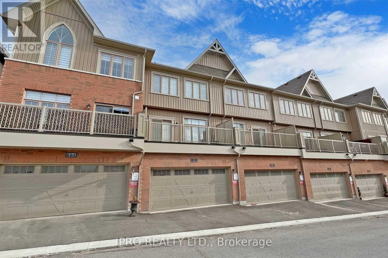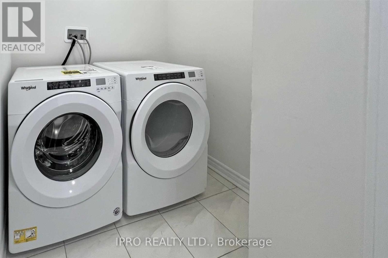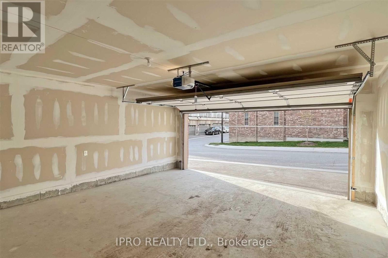4 Bedroom
3 Bathroom
Central Air Conditioning
Forced Air
$3,199 Monthly
Spacious 3+1 Bedrooms,3 Washrooms Townhouse build by Minto with Huge Master Bedroom in Desirable Whitby Location, Quartz Counter w/centre island, Backsplash & S/S Appliances in Kitchen & w/o to Terrace, Open Concept Great Room, Kitchen & Dining Area, Oak Stairs with Hardwood Floors on Main & 2nd Floor, Main Level Office/Den Could be used a 4th Bedroom, Access to Garage from House, Double Garage, Lots of Natural Light, Huge Foyer, 9 ft Ceiling on 2nd Floor, Air Cond, Window Blinds All Around the House, Nice Layout, Large Windows, 3 Parking Spots, 200 Amp Breaker Panel, Garage Door Opener with Remote & Keypad, Storage Space in Basement. Minutes to Highway 401 and 412, 407 and GO Station, Whitby Shopping Mall, Community Centre. No Hassle of Grass cut, Looking for aaa Tenants, Someone to Treat With Care, Tenant Must Obtain Tenant Ins!! *** Whole House For Rent - all 4 Floors ** Property is Vacant. Available Immediately-Utilities Extra - Thanks for Visiting **** EXTRAS **** 2 mins walk to public transit,1 direct bus to GO,5 min walk to park, close to Durham college,nearby plaza, schools, highway, close to costco,washer/dryer, refrigerator, hood, stove & dishwasher,walk out to the open terrace for entertainment (id:50787)
Property Details
|
MLS® Number
|
E8305606 |
|
Property Type
|
Single Family |
|
Community Name
|
Rolling Acres |
|
Amenities Near By
|
Public Transit |
|
Parking Space Total
|
3 |
Building
|
Bathroom Total
|
3 |
|
Bedrooms Above Ground
|
3 |
|
Bedrooms Below Ground
|
1 |
|
Bedrooms Total
|
4 |
|
Basement Development
|
Unfinished |
|
Basement Type
|
N/a (unfinished) |
|
Construction Style Attachment
|
Attached |
|
Cooling Type
|
Central Air Conditioning |
|
Exterior Finish
|
Brick, Vinyl Siding |
|
Heating Fuel
|
Natural Gas |
|
Heating Type
|
Forced Air |
|
Stories Total
|
3 |
|
Type
|
Row / Townhouse |
Parking
Land
|
Acreage
|
No |
|
Land Amenities
|
Public Transit |
|
Size Irregular
|
19.52 X 64.73 Ft |
|
Size Total Text
|
19.52 X 64.73 Ft |
Rooms
| Level |
Type |
Length |
Width |
Dimensions |
|
Second Level |
Kitchen |
3.96 m |
2.6 m |
3.96 m x 2.6 m |
|
Second Level |
Dining Room |
3.96 m |
3.05 m |
3.96 m x 3.05 m |
|
Second Level |
Great Room |
5.43 m |
4.67 m |
5.43 m x 4.67 m |
|
Third Level |
Primary Bedroom |
4.45 m |
3.05 m |
4.45 m x 3.05 m |
|
Third Level |
Bedroom 2 |
3.05 m |
2.74 m |
3.05 m x 2.74 m |
|
Third Level |
Bedroom 3 |
2.74 m |
2.74 m |
2.74 m x 2.74 m |
|
Third Level |
Bathroom |
|
|
Measurements not available |
|
Third Level |
Bathroom |
|
|
Measurements not available |
|
Main Level |
Den |
3.05 m |
3.05 m |
3.05 m x 3.05 m |
|
Main Level |
Laundry Room |
|
|
Measurements not available |
|
Main Level |
Foyer |
|
|
Measurements not available |
Utilities
https://www.realtor.ca/real-estate/26846898/11-porcelain-way-whitby-rolling-acres

