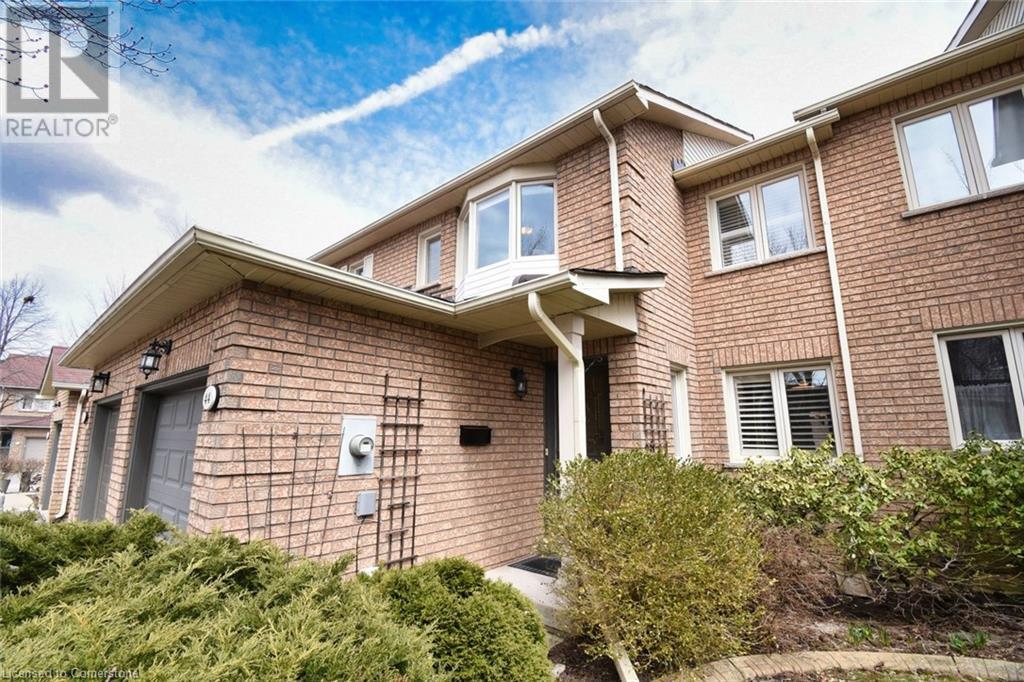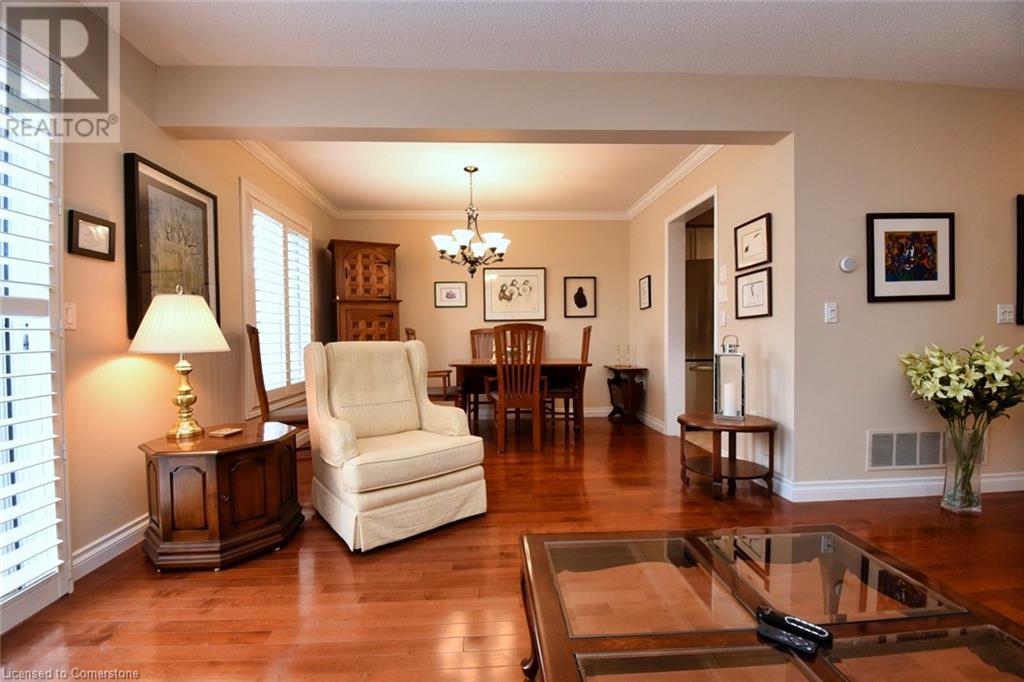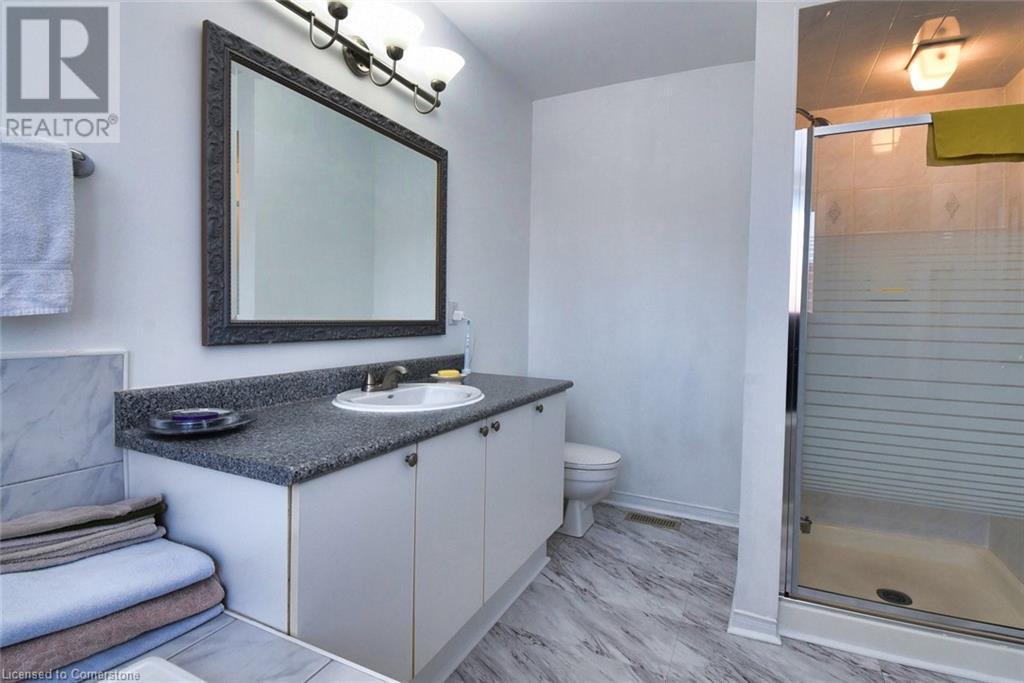11 Pirie Drive Unit# 44 Dundas, Ontario L9H 6Z6
$733,900Maintenance, Insurance, Landscaping, Water, Parking
$560.96 Monthly
Maintenance, Insurance, Landscaping, Water, Parking
$560.96 MonthlyImmaculate unit in popular location near green belt, trails, schools, parks & public transit. Many upgrades. Over 2200 sq ft of living space. Large eat-in kitchen with SS appliances, under cupboard lighting and sunny eating area. Living room has electric FP, cherry hardwood flooring and walkout to deck. Separate dining room with cherry hardwood. 3 good sized BR. Primary has 4 pc ensuite and walk-in closet. Finished lower level with large rec room, laundry room, workshop, utility and lots of storage. California shutter on most windows. 6 appliances included. All windows updated except patio door (to be completed) Lots of natural sunlight. Garage has inside entry and garage door opener. Plenty of visitor parking. No disappointment. (id:50787)
Property Details
| MLS® Number | 40716165 |
| Property Type | Single Family |
| Amenities Near By | Park, Place Of Worship, Playground, Schools |
| Community Features | School Bus |
| Equipment Type | None |
| Features | Ravine, Conservation/green Belt, Paved Driveway, Automatic Garage Door Opener |
| Parking Space Total | 2 |
| Rental Equipment Type | None |
Building
| Bathroom Total | 3 |
| Bedrooms Above Ground | 3 |
| Bedrooms Total | 3 |
| Appliances | Central Vacuum, Dishwasher, Dryer, Refrigerator, Stove, Washer, Microwave Built-in, Window Coverings, Garage Door Opener |
| Architectural Style | 2 Level |
| Basement Development | Finished |
| Basement Type | Full (finished) |
| Constructed Date | 1994 |
| Construction Style Attachment | Attached |
| Cooling Type | Central Air Conditioning |
| Exterior Finish | Brick, Vinyl Siding |
| Fixture | Ceiling Fans |
| Half Bath Total | 1 |
| Heating Fuel | Natural Gas |
| Stories Total | 2 |
| Size Interior | 2259 Sqft |
| Type | Row / Townhouse |
| Utility Water | Municipal Water |
Parking
| Attached Garage |
Land
| Access Type | Road Access |
| Acreage | No |
| Land Amenities | Park, Place Of Worship, Playground, Schools |
| Sewer | Municipal Sewage System |
| Size Total Text | Unknown |
| Zoning Description | Rm1 |
Rooms
| Level | Type | Length | Width | Dimensions |
|---|---|---|---|---|
| Second Level | 4pc Bathroom | 8'3'' x 5'0'' | ||
| Second Level | 4pc Bathroom | 7'8'' x 11'5'' | ||
| Second Level | Bedroom | 12'4'' x 10'0'' | ||
| Second Level | Bedroom | 9'0'' x 12'2'' | ||
| Second Level | Primary Bedroom | 13'2'' x 15'6'' | ||
| Lower Level | Laundry Room | 11'0'' x 8'5'' | ||
| Lower Level | Recreation Room | 20'9'' x 18'6'' | ||
| Main Level | Foyer | 15'1'' x 3'8'' | ||
| Main Level | 2pc Bathroom | 5'7'' x 4'11'' | ||
| Main Level | Eat In Kitchen | 8'11'' x 18'7'' | ||
| Main Level | Dining Room | 9'7'' x 11'4'' | ||
| Main Level | Living Room | 11'11'' x 15'6'' |
Utilities
| Cable | Available |
| Electricity | Available |
| Natural Gas | Available |
https://www.realtor.ca/real-estate/28158398/11-pirie-drive-unit-44-dundas



















































