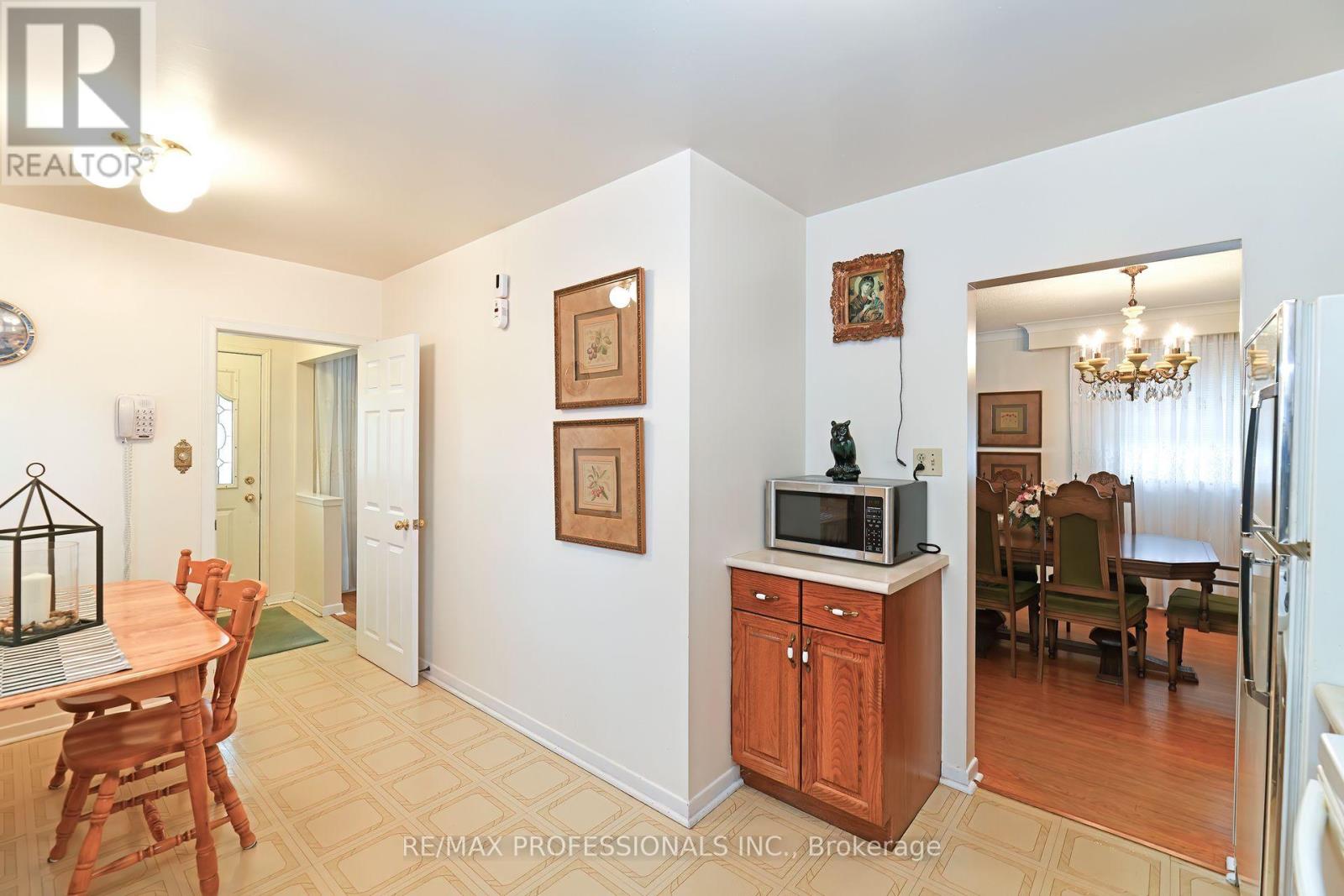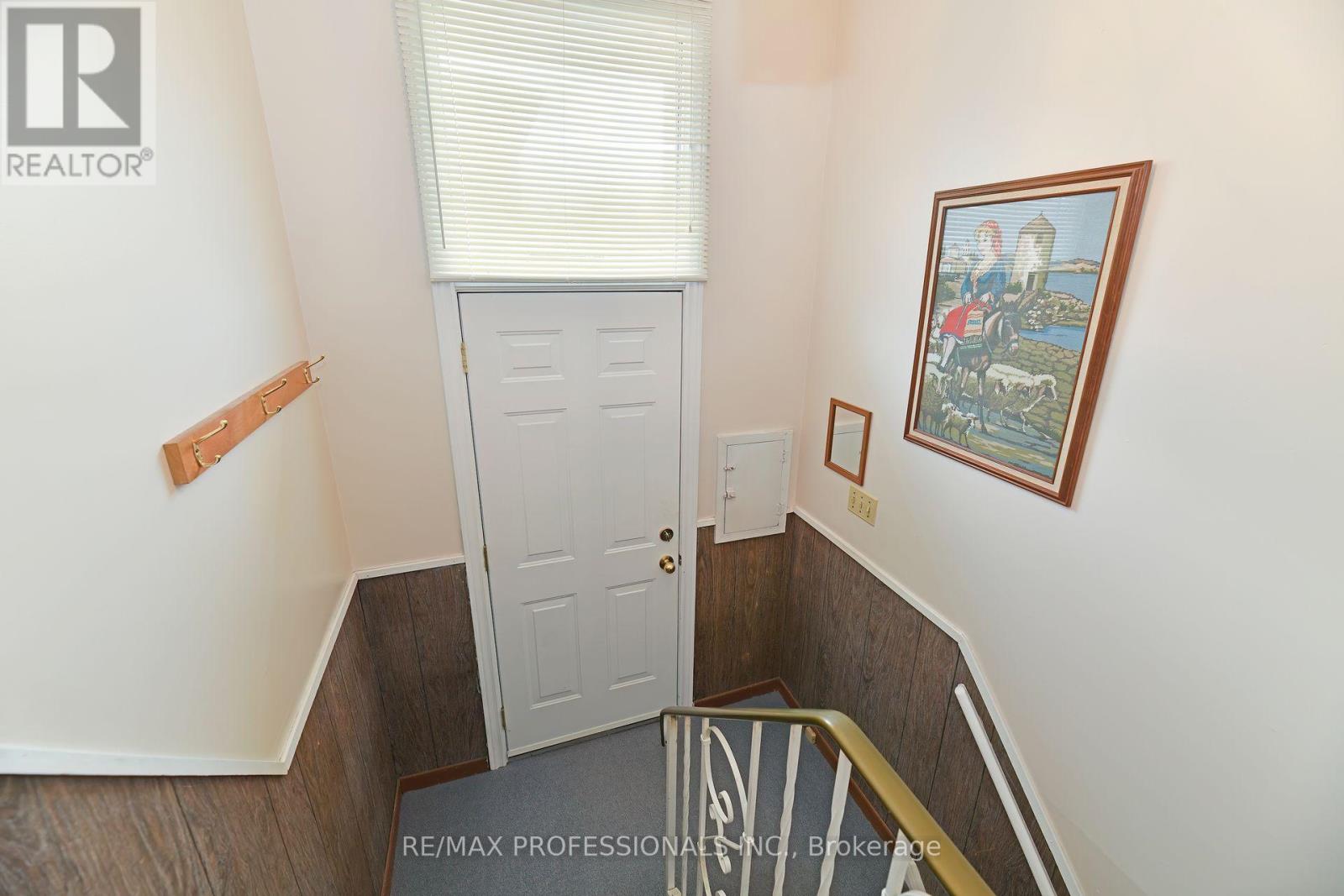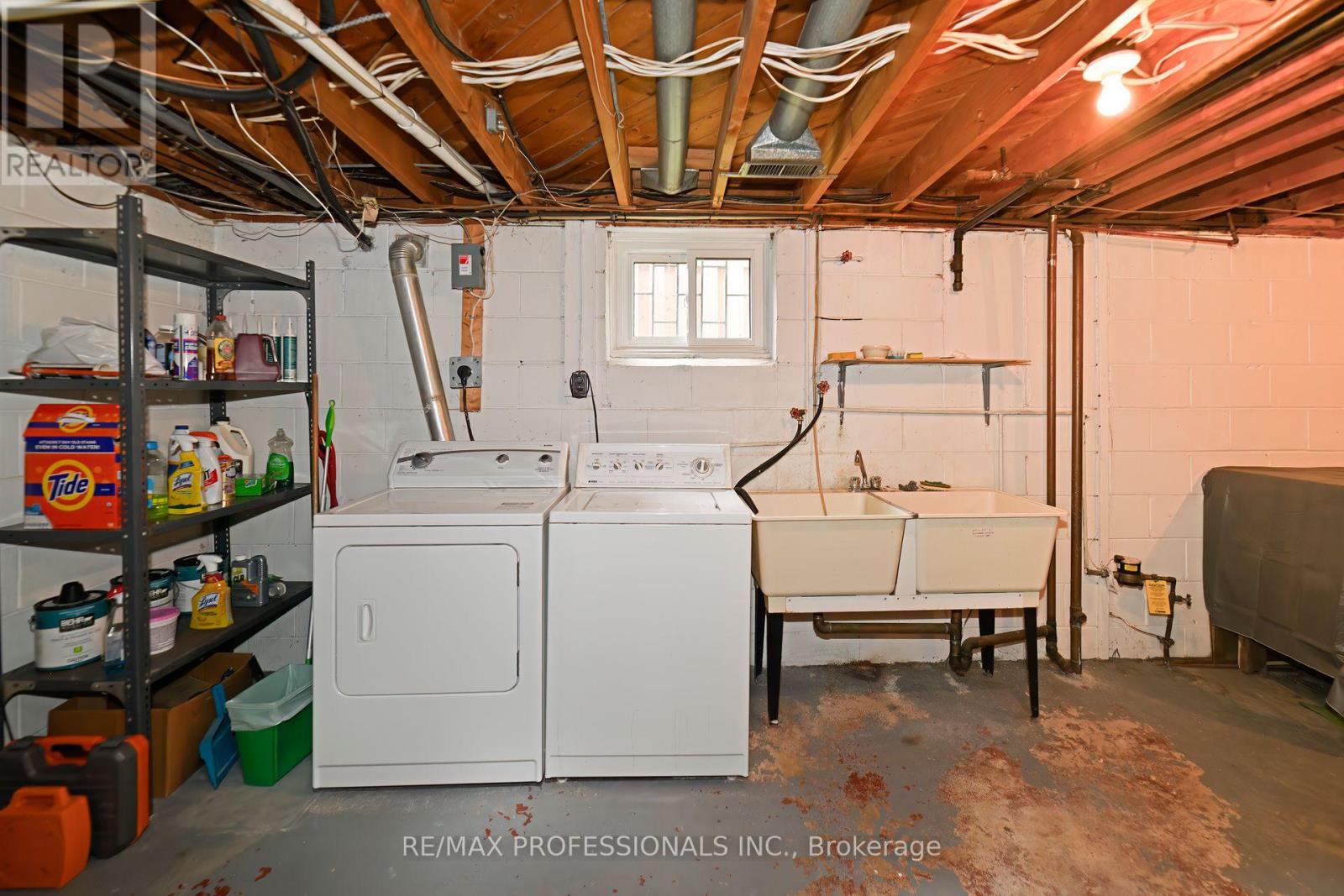3 Bedroom
2 Bathroom
1100 - 1500 sqft
Bungalow
Central Air Conditioning
Forced Air
$994,900
Charming and well-maintained, this spacious 3-bedroom brick bungalow offers the perfect blend of comfort and convenience in the highly desirable Seven Oaks community. Set on a generous 50 x 120 lot, the home features a private backyard that backs onto green space providing a perfect outdoor environment. Just a short walk to parks, schools, shopping, and transit, this home is also conveniently located near UofT, Centennial College, and Scarborough Town Centre, offering excellent accessibility to all the amenities you need. Recent upgrades, including a new roof (2018) and a high-efficiency furnace (2019), provide peace of mind for years to come. The large, updated kitchen with a breakfast area is perfect for family meals, and the separate entrance to the fully finished basement adds versatility to the living space. Whether you need room for growing children or a dedicated space for hobbies or home office, this home has it all. Perfect for family living in a prime location! (id:50787)
Property Details
|
MLS® Number
|
E12095056 |
|
Property Type
|
Single Family |
|
Community Name
|
Woburn |
|
Amenities Near By
|
Park, Public Transit, Schools |
|
Parking Space Total
|
2 |
|
View Type
|
View |
Building
|
Bathroom Total
|
2 |
|
Bedrooms Above Ground
|
3 |
|
Bedrooms Total
|
3 |
|
Appliances
|
All, Blinds, Dryer, Freezer, Two Stoves, Washer, Window Coverings, Two Refrigerators |
|
Architectural Style
|
Bungalow |
|
Basement Development
|
Finished |
|
Basement Features
|
Separate Entrance |
|
Basement Type
|
N/a (finished) |
|
Construction Style Attachment
|
Detached |
|
Cooling Type
|
Central Air Conditioning |
|
Exterior Finish
|
Brick |
|
Flooring Type
|
Hardwood, Carpeted |
|
Foundation Type
|
Block |
|
Half Bath Total
|
1 |
|
Heating Fuel
|
Natural Gas |
|
Heating Type
|
Forced Air |
|
Stories Total
|
1 |
|
Size Interior
|
1100 - 1500 Sqft |
|
Type
|
House |
|
Utility Water
|
Municipal Water |
Parking
Land
|
Acreage
|
No |
|
Fence Type
|
Fenced Yard |
|
Land Amenities
|
Park, Public Transit, Schools |
|
Sewer
|
Sanitary Sewer |
|
Size Depth
|
120 Ft |
|
Size Frontage
|
50 Ft |
|
Size Irregular
|
50 X 120 Ft |
|
Size Total Text
|
50 X 120 Ft |
Rooms
| Level |
Type |
Length |
Width |
Dimensions |
|
Basement |
Laundry Room |
6.51 m |
3.36 m |
6.51 m x 3.36 m |
|
Basement |
Family Room |
6.96 m |
4.01 m |
6.96 m x 4.01 m |
|
Basement |
Recreational, Games Room |
7.93 m |
3.51 m |
7.93 m x 3.51 m |
|
Basement |
Den |
3.58 m |
3.36 m |
3.58 m x 3.36 m |
|
Main Level |
Foyer |
1.71 m |
1.61 m |
1.71 m x 1.61 m |
|
Main Level |
Living Room |
4.49 m |
4.39 m |
4.49 m x 4.39 m |
|
Main Level |
Dining Room |
3.61 m |
2.99 m |
3.61 m x 2.99 m |
|
Main Level |
Kitchen |
4.86 m |
2.42 m |
4.86 m x 2.42 m |
|
Main Level |
Primary Bedroom |
4.12 m |
3.28 m |
4.12 m x 3.28 m |
|
Main Level |
Bedroom 2 |
3.66 m |
3.05 m |
3.66 m x 3.05 m |
|
Main Level |
Bedroom 3 |
3.27 m |
2.92 m |
3.27 m x 2.92 m |
https://www.realtor.ca/real-estate/28195328/11-pegasus-trail-toronto-woburn-woburn










































