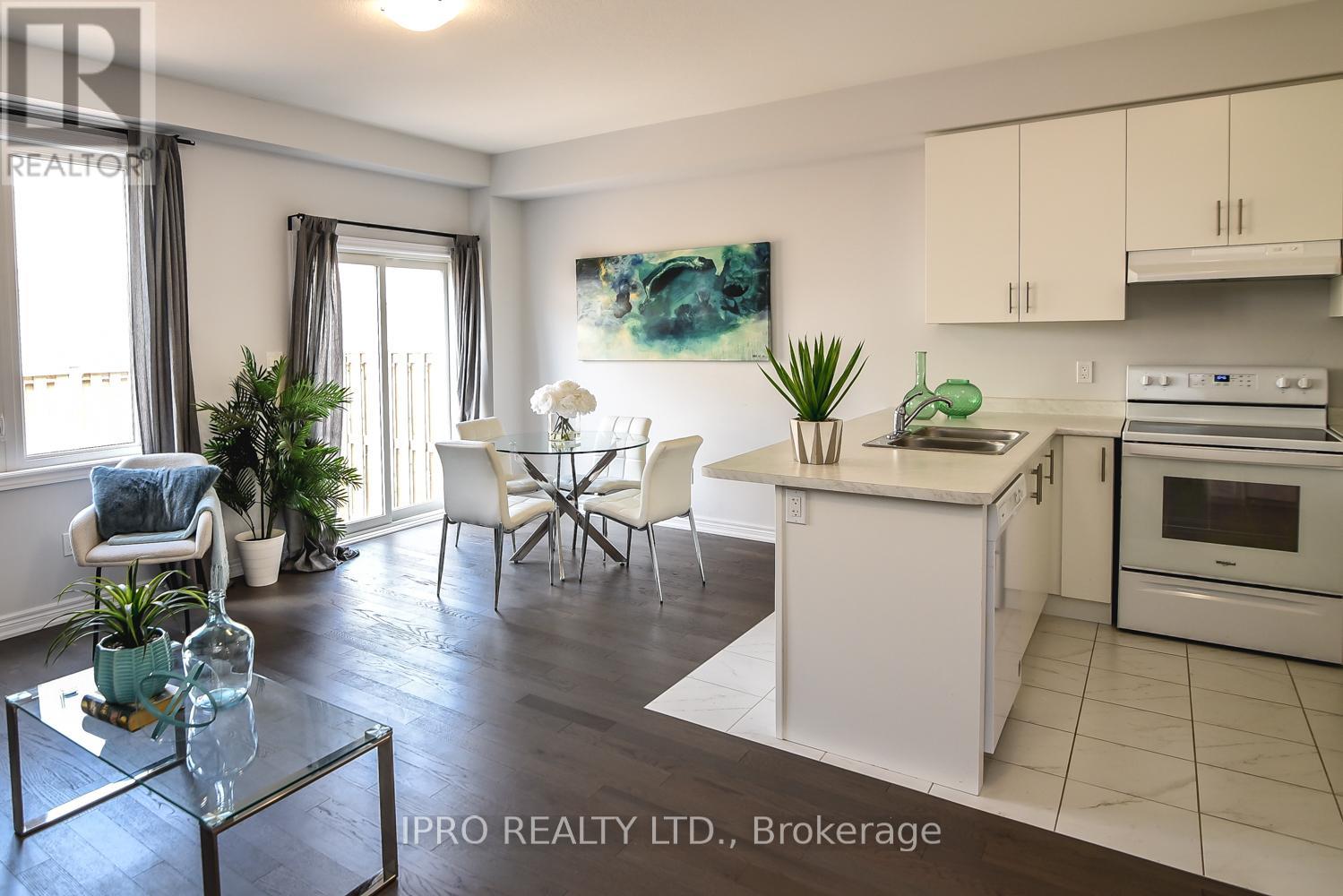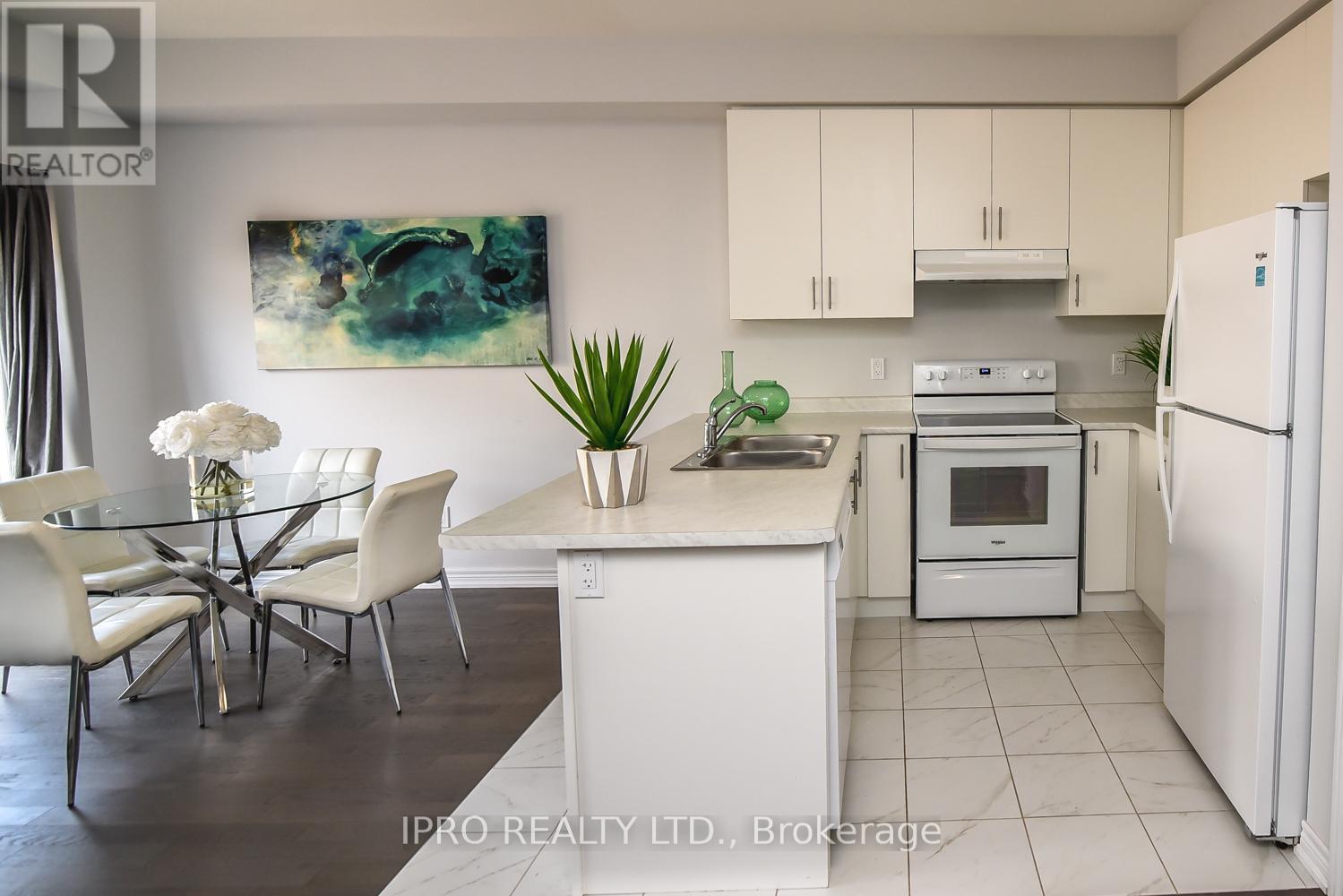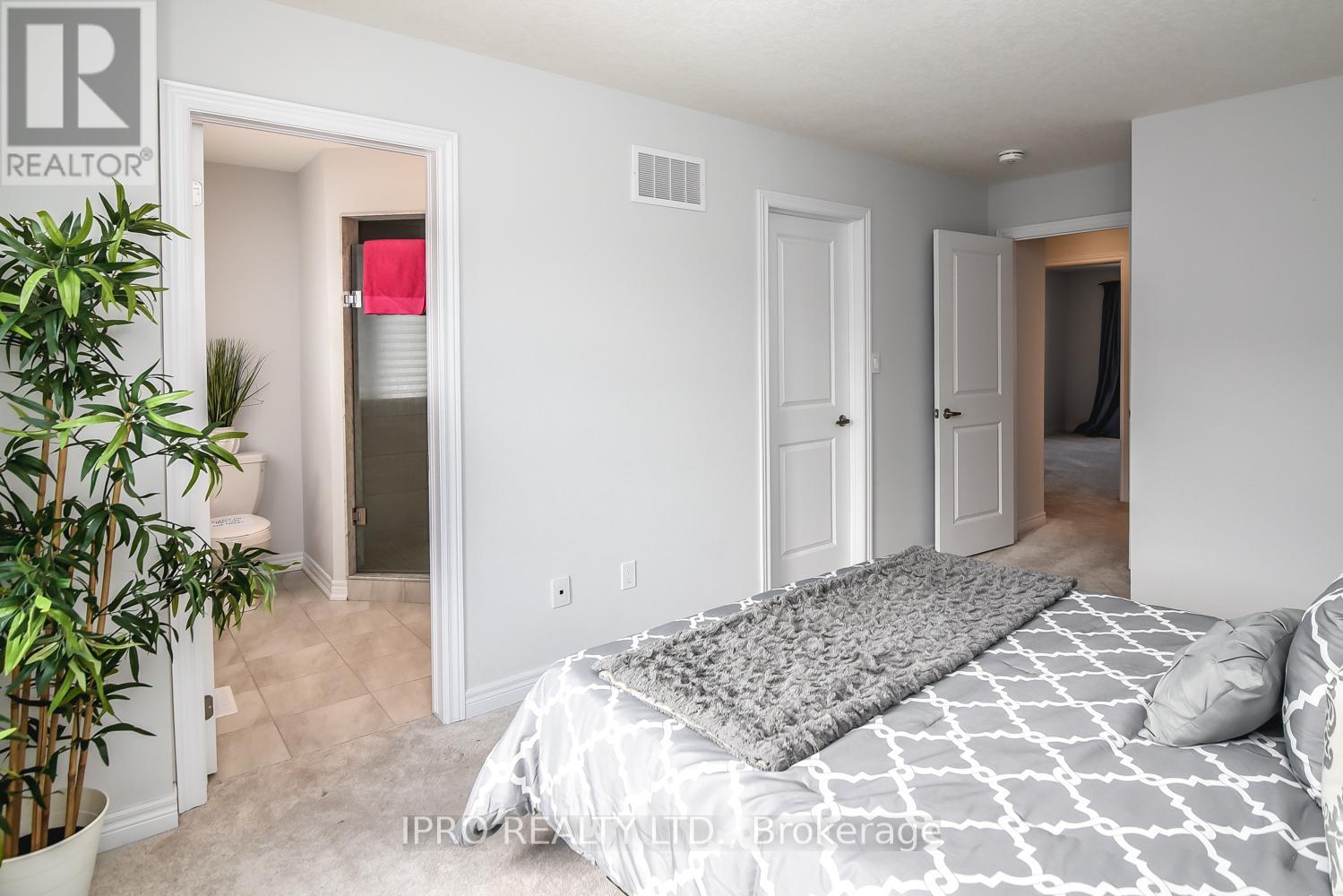289-597-1980
infolivingplus@gmail.com
11 Mockingbird Lane E Hamilton (Winona), Ontario L8E 0K7
3 Bedroom
3 Bathroom
1400 - 1599 sqft
Central Air Conditioning
Forced Air
$679,900Maintenance, Common Area Maintenance, Parking, Insurance
$175.60 Monthly
Maintenance, Common Area Maintenance, Parking, Insurance
$175.60 Monthly**Stunningly Beautiful Newer Dicenzo Homes 2-Storey Townhouse With 3 Bedrooms, 3 Washrooms & Single Car Garage Upgrades include Hardwood Flooring At Ground Level, Oak Stairs, Master ensuite with large walk in Closet, Bright And Spacious Great Room, Pot Lights, Open Concept Kitchen & Dining Area. garage door opener. Sought-After Location In Winona, Stoney Creek.Next To Highway Qew. Good Ranking School Zone**Walk To Costco & Shopping Plaza** Amazing Opportunity for First-Time Homebuyers and Investors. (id:50787)
Property Details
| MLS® Number | X12089569 |
| Property Type | Single Family |
| Community Name | Winona |
| Community Features | Pet Restrictions, School Bus |
| Features | Flat Site, In Suite Laundry |
| Parking Space Total | 2 |
| Structure | Porch |
Building
| Bathroom Total | 3 |
| Bedrooms Above Ground | 3 |
| Bedrooms Total | 3 |
| Age | 0 To 5 Years |
| Appliances | Garage Door Opener Remote(s), Water Meter, Dishwasher, Dryer, Garage Door Opener, Stove, Washer, Window Coverings, Refrigerator |
| Basement Development | Unfinished |
| Basement Type | N/a (unfinished) |
| Cooling Type | Central Air Conditioning |
| Exterior Finish | Brick |
| Flooring Type | Hardwood, Ceramic, Carpeted |
| Half Bath Total | 1 |
| Heating Fuel | Natural Gas |
| Heating Type | Forced Air |
| Stories Total | 2 |
| Size Interior | 1400 - 1599 Sqft |
| Type | Row / Townhouse |
Parking
| Attached Garage | |
| Garage |
Land
| Acreage | No |
| Fence Type | Fenced Yard |
Rooms
| Level | Type | Length | Width | Dimensions |
|---|---|---|---|---|
| Second Level | Primary Bedroom | 4 m | 3.5 m | 4 m x 3.5 m |
| Second Level | Bedroom 2 | 3.2 m | 3 m | 3.2 m x 3 m |
| Second Level | Bedroom 3 | 3 m | 3 m | 3 m x 3 m |
| Main Level | Great Room | 4.5 m | 5 m | 4.5 m x 5 m |
| Main Level | Kitchen | 5 m | 3 m | 5 m x 3 m |
| Main Level | Dining Room | 5 m | 3 m | 5 m x 3 m |
https://www.realtor.ca/real-estate/28185631/11-mockingbird-lane-e-hamilton-winona-winona


































