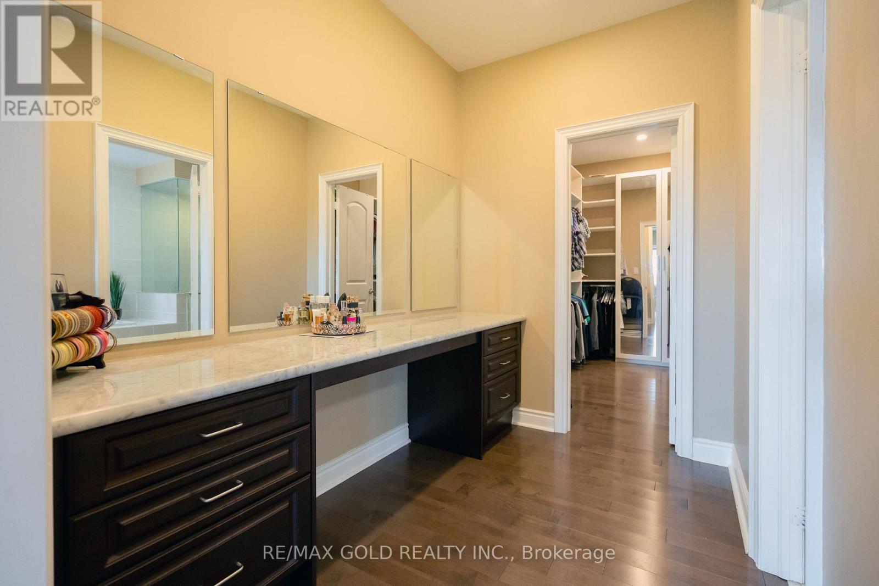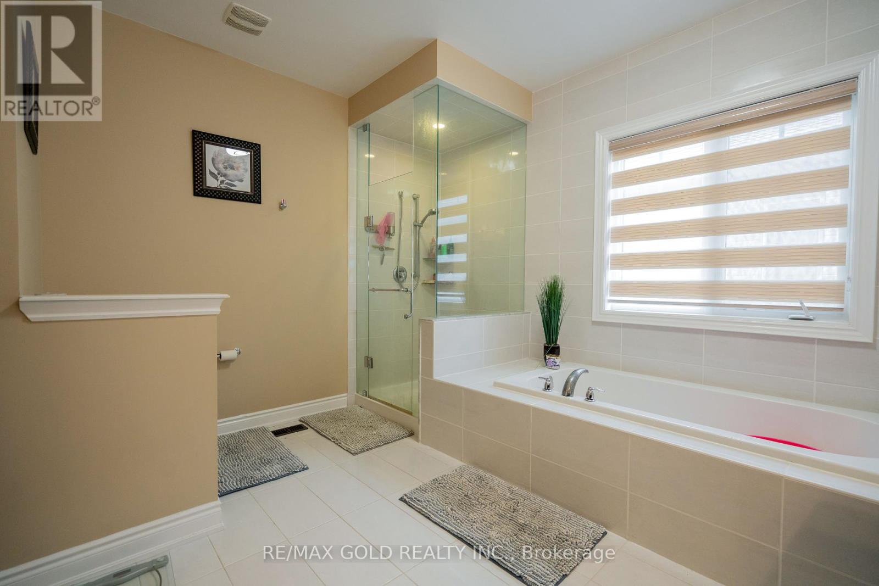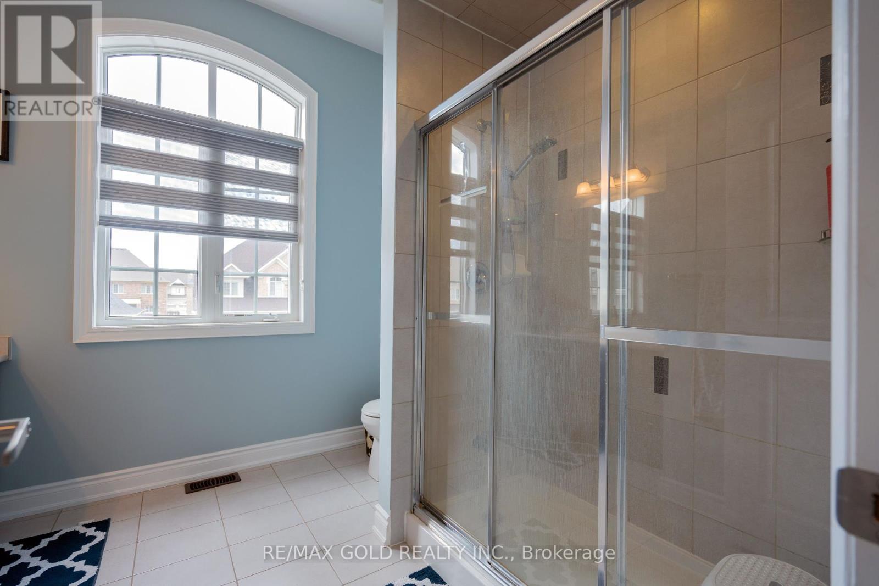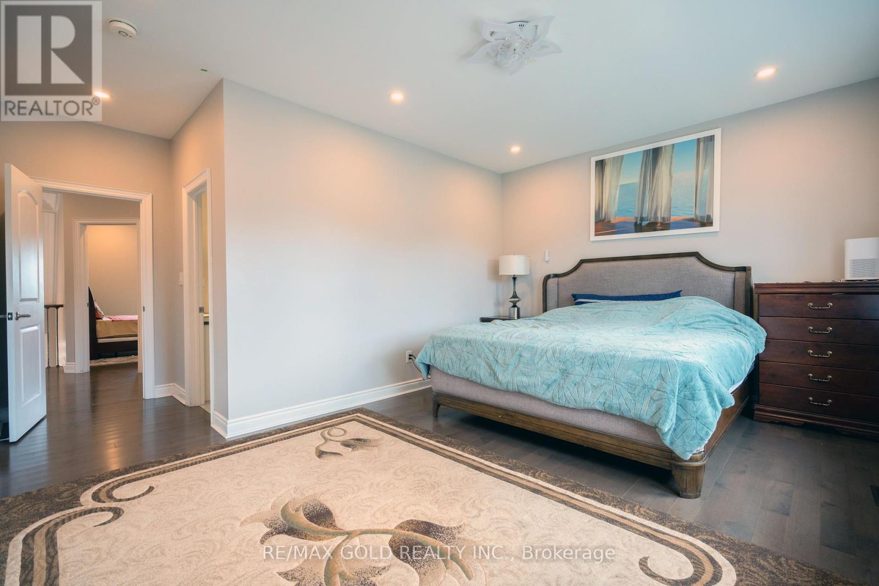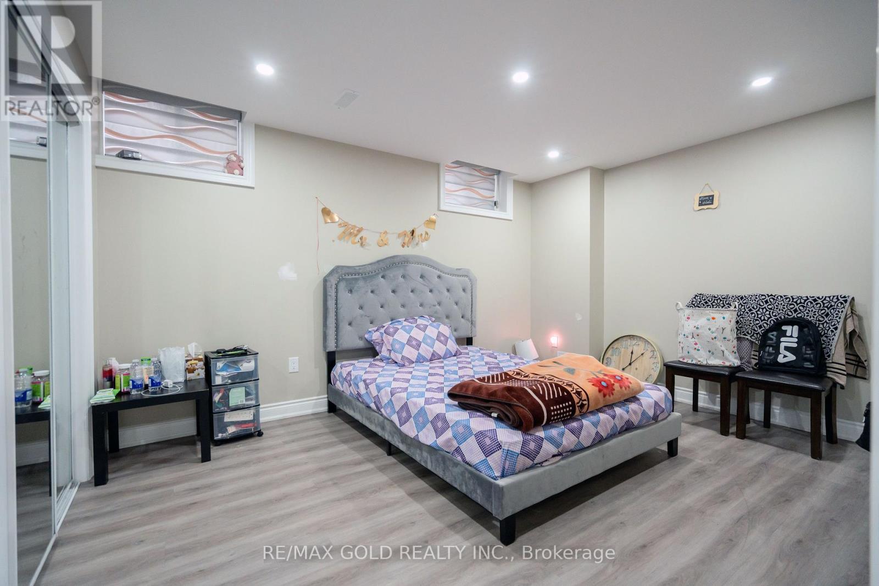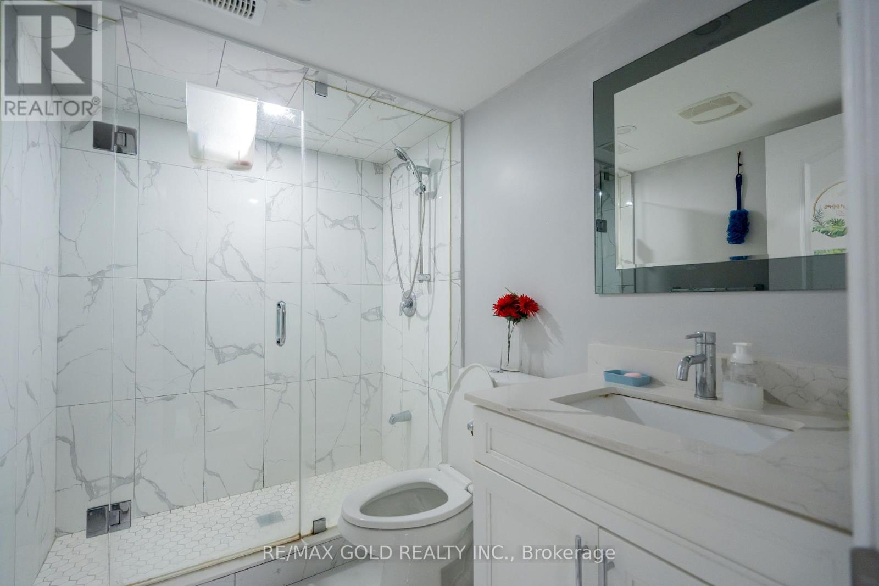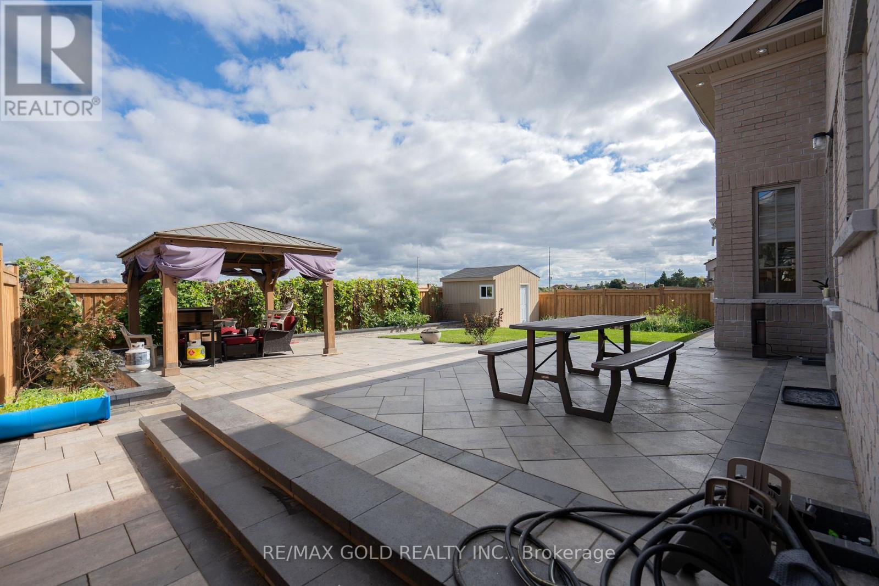7 Bedroom
6 Bathroom
Fireplace
Central Air Conditioning
Forced Air
$2,599,999
(Wow) Absolute Show Stopper! ****Legal Basement Apartment*** 4+3 B/R Brand-New Finished Basement With Sep Entrance, 6 Washrooms(2In Basement). Office On Main Floor .Stone And Stucco Elevation In Prestigious Vales Of Humber Area Of Brampton, Approx 300 K Spent On Quality Upgrades ,Steps To Bukam Singh Pvt School, Park And Other Amenities, Upgraded Kitchen , Upgraded Baseboard, Kitchen With Tall Cabinets ,Back yard Gajibo And Storage Room, Water Softener, Interlocking Stone Driveway And All Around The House, Pot Lights Inside And Outside Of The House Hardwood Floor Throughout With Matching Stairs And Thicker Pickets. Crown Molding ! Better Book Your Showing Today (id:50787)
Property Details
|
MLS® Number
|
W9391134 |
|
Property Type
|
Single Family |
|
Community Name
|
Toronto Gore Rural Estate |
|
Features
|
Carpet Free |
|
Parking Space Total
|
6 |
Building
|
Bathroom Total
|
6 |
|
Bedrooms Above Ground
|
4 |
|
Bedrooms Below Ground
|
3 |
|
Bedrooms Total
|
7 |
|
Amenities
|
Fireplace(s) |
|
Appliances
|
Garage Door Opener Remote(s), Oven - Built-in, Central Vacuum, Water Softener, Blinds, Dishwasher, Dryer, Microwave, Oven, Refrigerator, Stove, Washer, Window Coverings |
|
Basement Development
|
Finished |
|
Basement Type
|
N/a (finished) |
|
Construction Style Attachment
|
Detached |
|
Cooling Type
|
Central Air Conditioning |
|
Exterior Finish
|
Brick |
|
Fireplace Present
|
Yes |
|
Flooring Type
|
Hardwood, Vinyl, Tile |
|
Half Bath Total
|
1 |
|
Heating Fuel
|
Natural Gas |
|
Heating Type
|
Forced Air |
|
Stories Total
|
2 |
|
Type
|
House |
|
Utility Water
|
Municipal Water |
Parking
Land
|
Acreage
|
No |
|
Sewer
|
Sanitary Sewer |
|
Size Depth
|
117 Ft |
|
Size Frontage
|
70 Ft |
|
Size Irregular
|
70 X 117 Ft |
|
Size Total Text
|
70 X 117 Ft |
Rooms
| Level |
Type |
Length |
Width |
Dimensions |
|
Basement |
Bedroom 3 |
1 m |
1 m |
1 m x 1 m |
|
Basement |
Kitchen |
1 m |
1 m |
1 m x 1 m |
|
Basement |
Bedroom |
1 m |
1 m |
1 m x 1 m |
|
Basement |
Bedroom 2 |
1 m |
1 m |
1 m x 1 m |
|
Main Level |
Living Room |
1 m |
1 m |
1 m x 1 m |
|
Main Level |
Dining Room |
1 m |
1 m |
1 m x 1 m |
|
Main Level |
Kitchen |
1 m |
1 m |
1 m x 1 m |
|
Main Level |
Family Room |
1 m |
1 m |
1 m x 1 m |
|
Upper Level |
Primary Bedroom |
1 m |
1 m |
1 m x 1 m |
|
Upper Level |
Bedroom 2 |
1 m |
1 m |
1 m x 1 m |
|
Upper Level |
Bedroom 3 |
1 m |
1 m |
1 m x 1 m |
|
Upper Level |
Bedroom 4 |
1 m |
1 m |
1 m x 1 m |
https://www.realtor.ca/real-estate/27527598/11-martin-byrne-drive-brampton-toronto-gore-rural-estate-toronto-gore-rural-estate




















