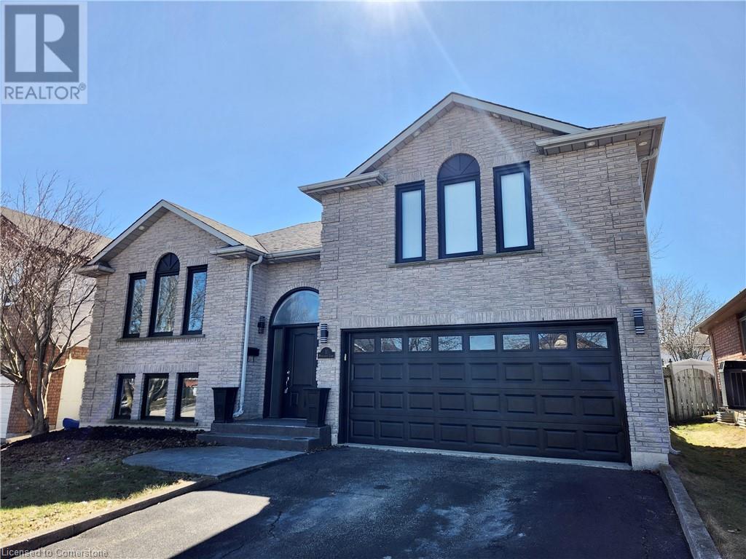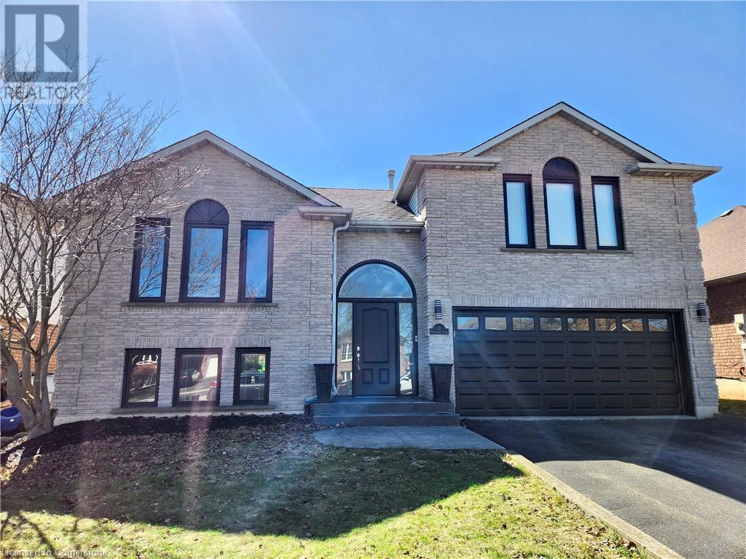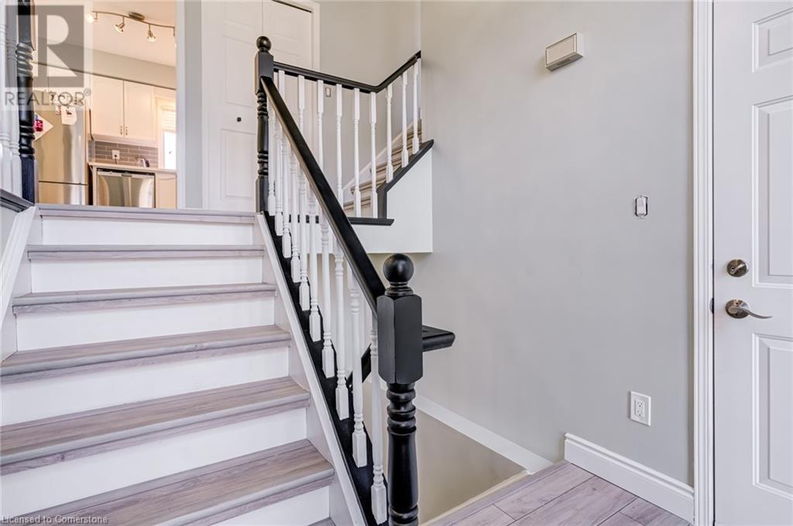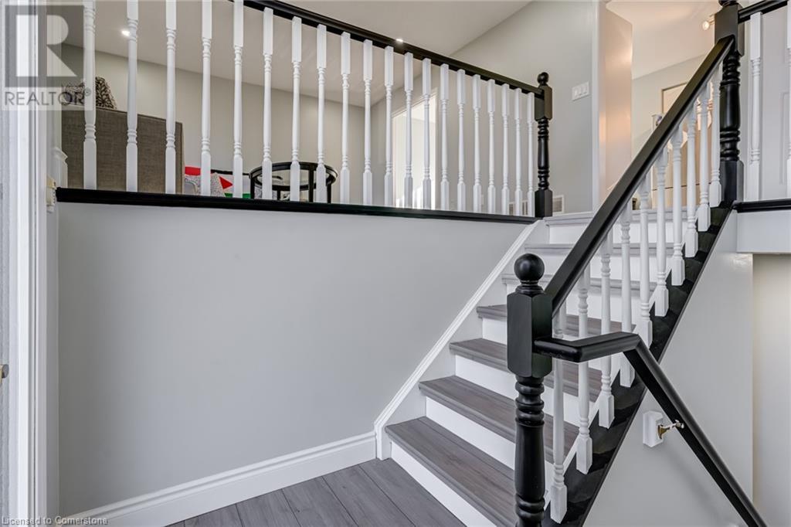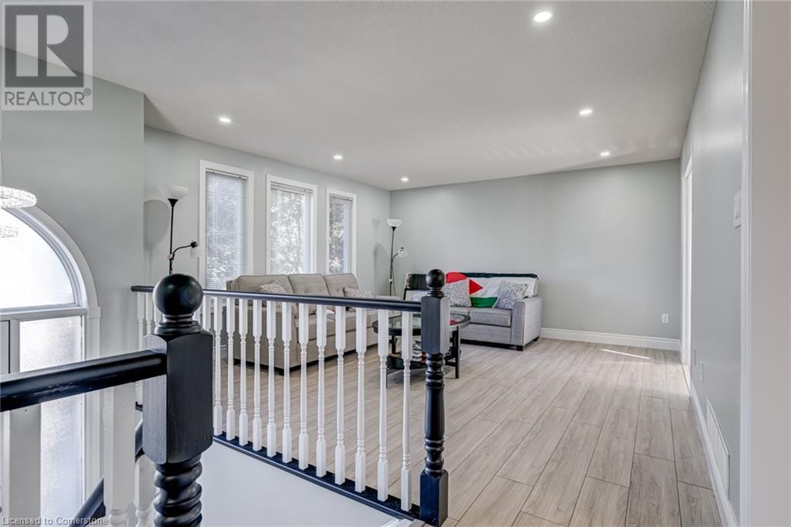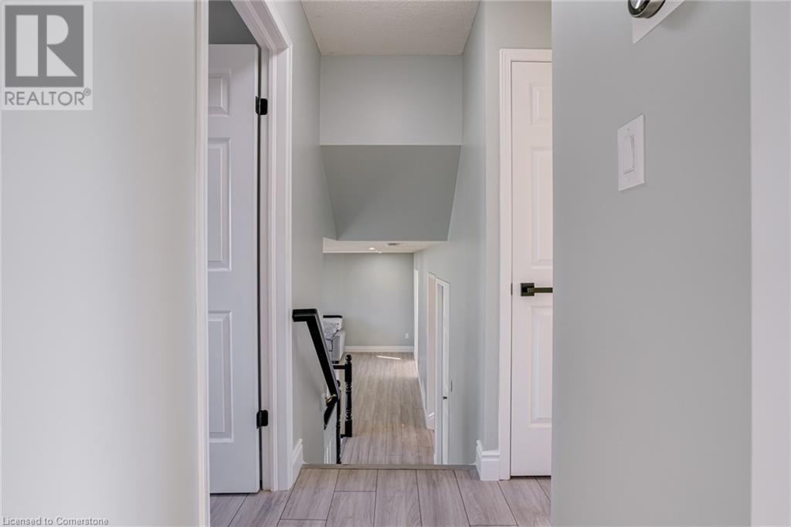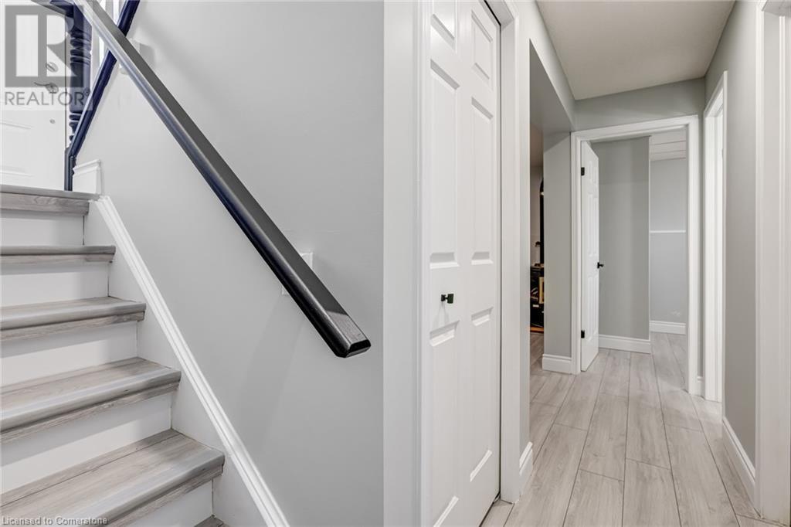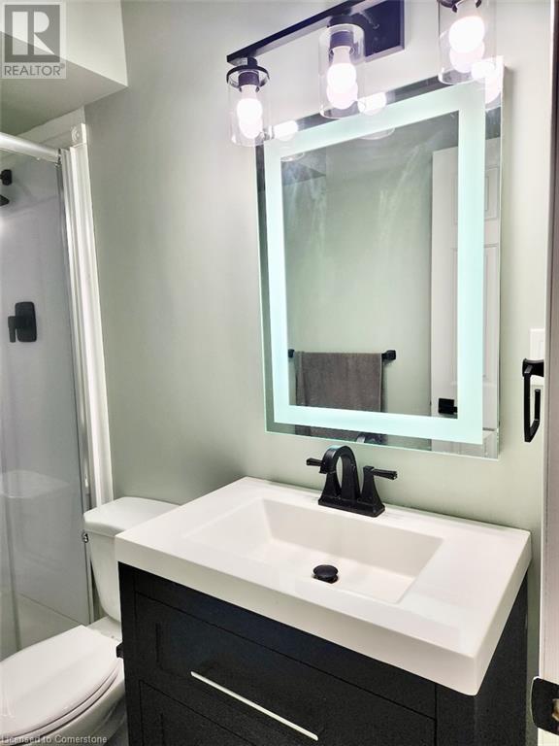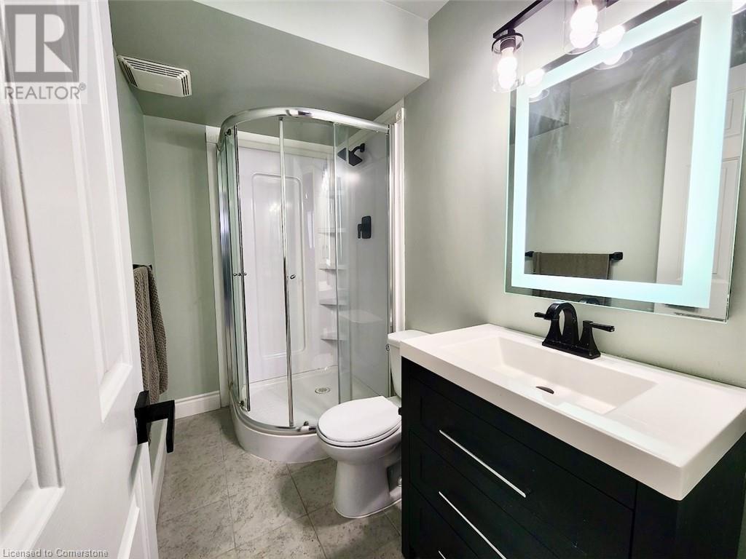3 Bedroom
2 Bathroom
1320 sqft
Central Air Conditioning
Forced Air
$769,900
One of the grandest homes on the block, yet a fantastic cozy and homey interior with a 3-bed & 2-full-bath family layout. Impressive FULLY UPDATED brick home in the North Brantford suburbs. Massive attached, inside-entry double garage at over 400 square feet is enough for a home gym, workshop and all your favourite toys. Boasting new high-quality flooring (fully carpet-free) plenty of new fixtures and hardware throughout, new LED bathroom mirrors,& fresh neutral paint. Oversized, fully fenced private lot. Grand welcoming foyer with sky-high ceiling. Up a few steps to the very spacious living room, which leads to a separate dining area with sliding glass door walkout to the back deck. The recently remodeled kitchen features quartz countertops & top-notch stainless steel appliances. Generous king-sized master bedroom with double closet & triple window. Fully finished basement with rec room, full bathroom & 3rd bedroom.Complete the care-free lifestyle with front & rear irrigation system, large double driveway, fully fenced huge yard, and convenient to every amenity & the highway. Truly turn-key family living at its best! (id:50787)
Property Details
|
MLS® Number
|
40707757 |
|
Property Type
|
Single Family |
|
Equipment Type
|
Water Heater |
|
Features
|
Paved Driveway, Automatic Garage Door Opener |
|
Parking Space Total
|
4 |
|
Rental Equipment Type
|
Water Heater |
Building
|
Bathroom Total
|
2 |
|
Bedrooms Above Ground
|
2 |
|
Bedrooms Below Ground
|
1 |
|
Bedrooms Total
|
3 |
|
Appliances
|
Dishwasher, Dryer, Refrigerator, Washer, Hood Fan |
|
Basement Development
|
Finished |
|
Basement Type
|
Full (finished) |
|
Constructed Date
|
1992 |
|
Construction Style Attachment
|
Detached |
|
Cooling Type
|
Central Air Conditioning |
|
Exterior Finish
|
Brick, Concrete |
|
Foundation Type
|
Poured Concrete |
|
Heating Type
|
Forced Air |
|
Size Interior
|
1320 Sqft |
|
Type
|
House |
|
Utility Water
|
Municipal Water |
Parking
Land
|
Access Type
|
Road Access |
|
Acreage
|
No |
|
Sewer
|
Municipal Sewage System |
|
Size Frontage
|
50 Ft |
|
Size Total Text
|
Under 1/2 Acre |
|
Zoning Description
|
R1b |
Rooms
| Level |
Type |
Length |
Width |
Dimensions |
|
Second Level |
Kitchen |
|
|
15'0'' x 8'11'' |
|
Second Level |
Dining Room |
|
|
9'0'' x 7'8'' |
|
Second Level |
Living Room |
|
|
14'10'' x 14'7'' |
|
Third Level |
5pc Bathroom |
|
|
7'6'' x 6'8'' |
|
Third Level |
Bedroom |
|
|
12'5'' x 10'9'' |
|
Third Level |
Primary Bedroom |
|
|
16'0'' x 11'0'' |
|
Lower Level |
Laundry Room |
|
|
8'6'' x 8'3'' |
|
Lower Level |
3pc Bathroom |
|
|
8'0'' x 4'5'' |
|
Lower Level |
Family Room |
|
|
14'7'' x 10'8'' |
|
Lower Level |
Bedroom |
|
|
10'1'' x 7'10'' |
|
Main Level |
Foyer |
|
|
7'3'' x 5'0'' |
https://www.realtor.ca/real-estate/28054326/11-maplecrest-lane-brantford

