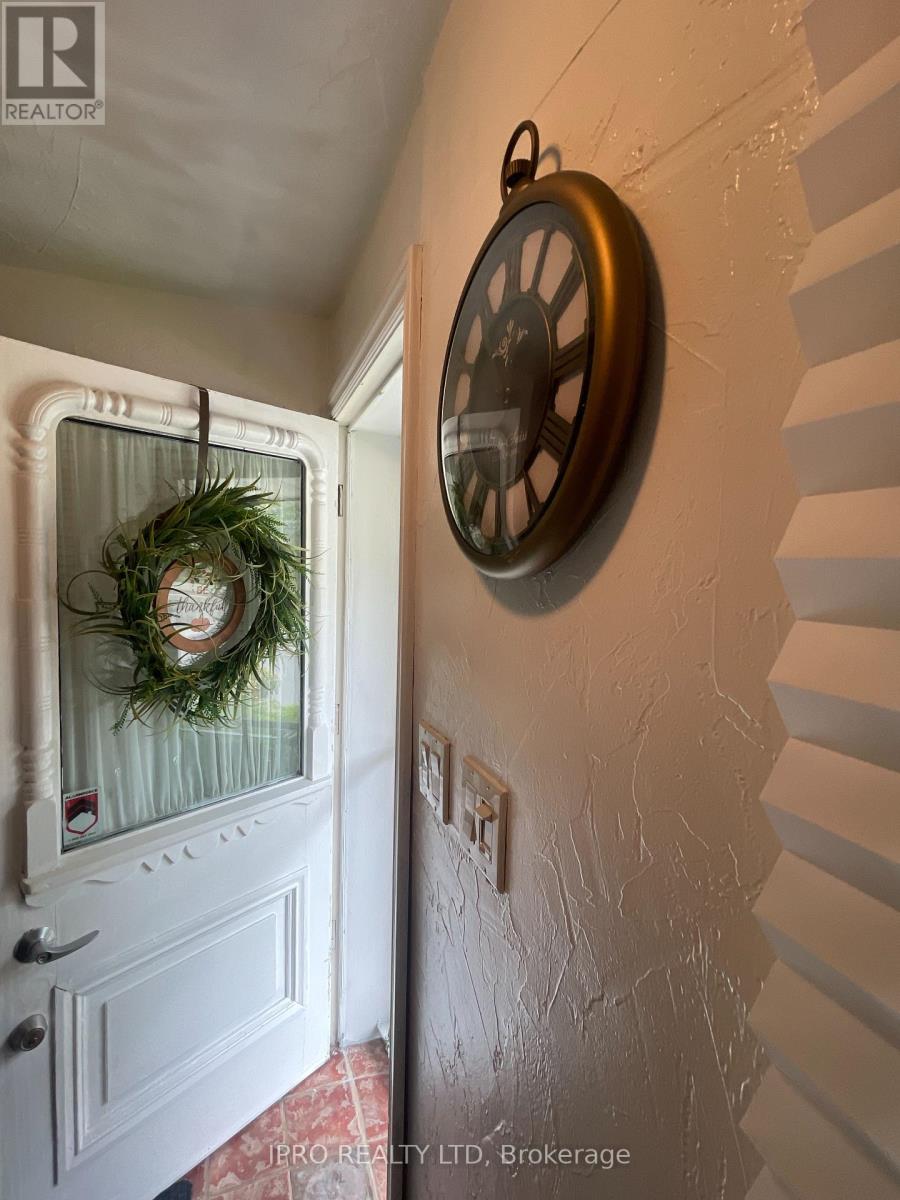3 Bedroom
6 Bathroom
Bungalow
Fireplace
Central Air Conditioning
Forced Air
Landscaped
$1,099,988
The Quaint Village of Palgrave is a must see! Rare Opportunity. The bright, open main floor with a living room overlooking a professionally landscaped backyard is great for entertaining and enjoying nature. The gas fireplace in the kitchen and dining area adds warmth and charm, With two bedrooms and two bathrooms (including a 4-piece and a 2-piece) on Main Floor, its suitable for small families or guests. The large deck and the ability to enjoy sunlight and stargazing is a significant plus for nature lovers. The separate entrance and finished lower level with a rec room, kitchenette, and additional bathroom provide extra living space or potential rental income. wonderful opportunity for anyone looking for a home in a serene, nature-filled environment. (id:50787)
Property Details
|
MLS® Number
|
W9344702 |
|
Property Type
|
Single Family |
|
Community Name
|
Rural Caledon |
|
Amenities Near By
|
Park, Place Of Worship, Schools |
|
Community Features
|
School Bus |
|
Features
|
Wooded Area, Open Space, Flat Site, Conservation/green Belt, Dry, Level, Carpet Free |
|
Parking Space Total
|
4 |
|
Structure
|
Deck, Porch, Shed |
|
View Type
|
View |
Building
|
Bathroom Total
|
6 |
|
Bedrooms Above Ground
|
2 |
|
Bedrooms Below Ground
|
1 |
|
Bedrooms Total
|
3 |
|
Amenities
|
Fireplace(s) |
|
Appliances
|
Hot Tub, Dishwasher, Dryer, Refrigerator, Two Stoves, Washer |
|
Architectural Style
|
Bungalow |
|
Basement Development
|
Finished |
|
Basement Features
|
Apartment In Basement |
|
Basement Type
|
N/a (finished) |
|
Construction Style Attachment
|
Detached |
|
Cooling Type
|
Central Air Conditioning |
|
Exterior Finish
|
Brick Facing, Wood |
|
Fireplace Present
|
Yes |
|
Fireplace Total
|
2 |
|
Flooring Type
|
Hardwood, Laminate, Ceramic |
|
Foundation Type
|
Poured Concrete |
|
Half Bath Total
|
1 |
|
Heating Fuel
|
Natural Gas |
|
Heating Type
|
Forced Air |
|
Stories Total
|
1 |
|
Type
|
House |
Land
|
Acreage
|
No |
|
Land Amenities
|
Park, Place Of Worship, Schools |
|
Landscape Features
|
Landscaped |
|
Sewer
|
Septic System |
|
Size Depth
|
165 Ft |
|
Size Frontage
|
67 Ft |
|
Size Irregular
|
67 X 165 Ft ; 10,667.02 Ft. Perimeter:459.32 Ft. |
|
Size Total Text
|
67 X 165 Ft ; 10,667.02 Ft. Perimeter:459.32 Ft.|under 1/2 Acre |
|
Zoning Description
|
Rr |
Rooms
| Level |
Type |
Length |
Width |
Dimensions |
|
Lower Level |
Kitchen |
2.43 m |
3.35 m |
2.43 m x 3.35 m |
|
Lower Level |
Dining Room |
|
|
Measurements not available |
|
Lower Level |
Recreational, Games Room |
4.26 m |
5.79 m |
4.26 m x 5.79 m |
|
Lower Level |
Bedroom 3 |
3.96 m |
2.43 m |
3.96 m x 2.43 m |
|
Main Level |
Great Room |
6.2 m |
4.63 m |
6.2 m x 4.63 m |
|
Main Level |
Kitchen |
5.82 m |
3.35 m |
5.82 m x 3.35 m |
|
Main Level |
Dining Room |
|
|
Measurements not available |
|
Main Level |
Primary Bedroom |
4.13 m |
3.35 m |
4.13 m x 3.35 m |
|
Main Level |
Bedroom 2 |
2.9 m |
2.75 m |
2.9 m x 2.75 m |
|
Main Level |
Bathroom |
|
|
Measurements not available |
|
Main Level |
Bathroom |
|
|
Measurements not available |
|
Other |
Laundry Room |
|
|
Measurements not available |
Utilities
https://www.realtor.ca/real-estate/27402575/11-maple-lane-caledon-rural-caledon




















