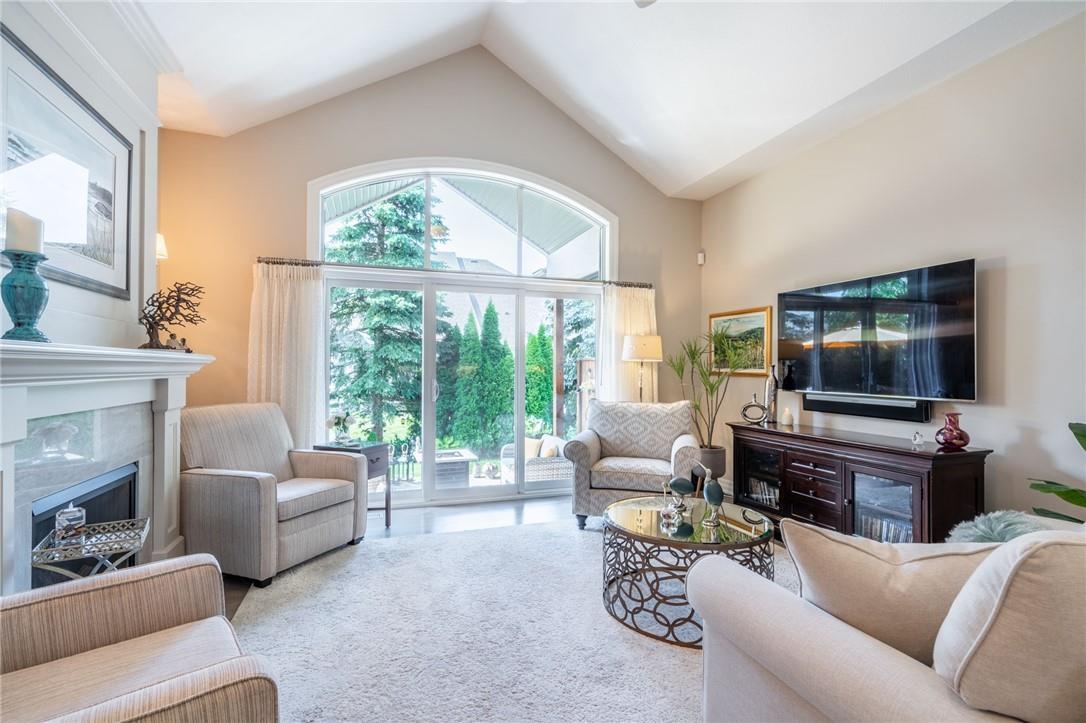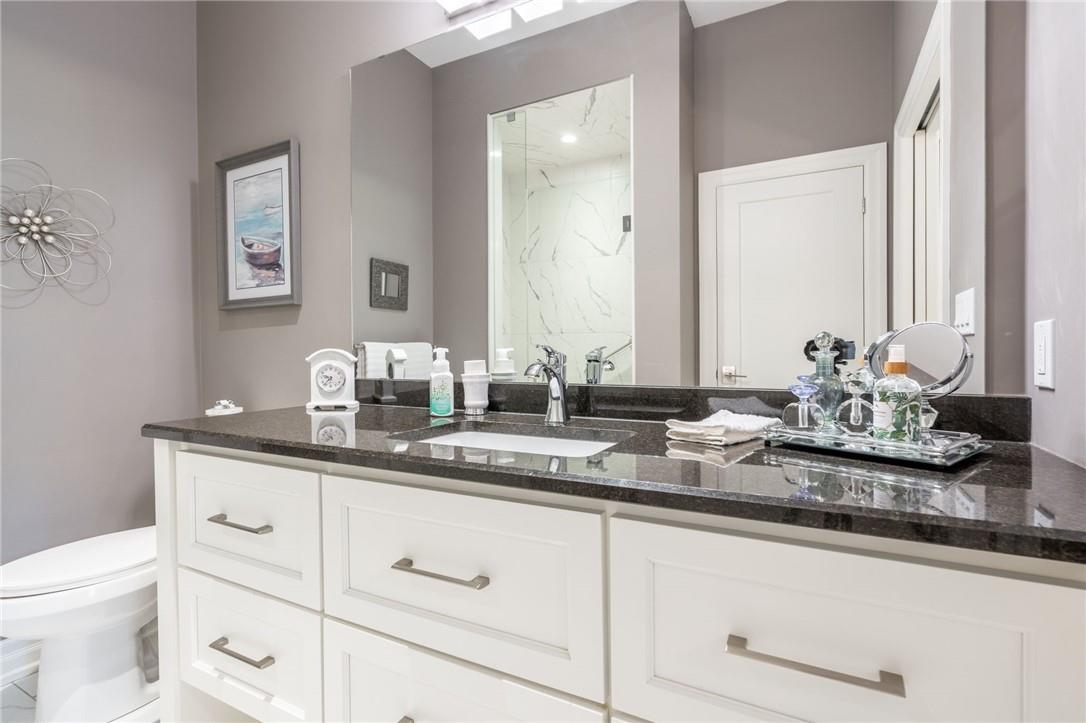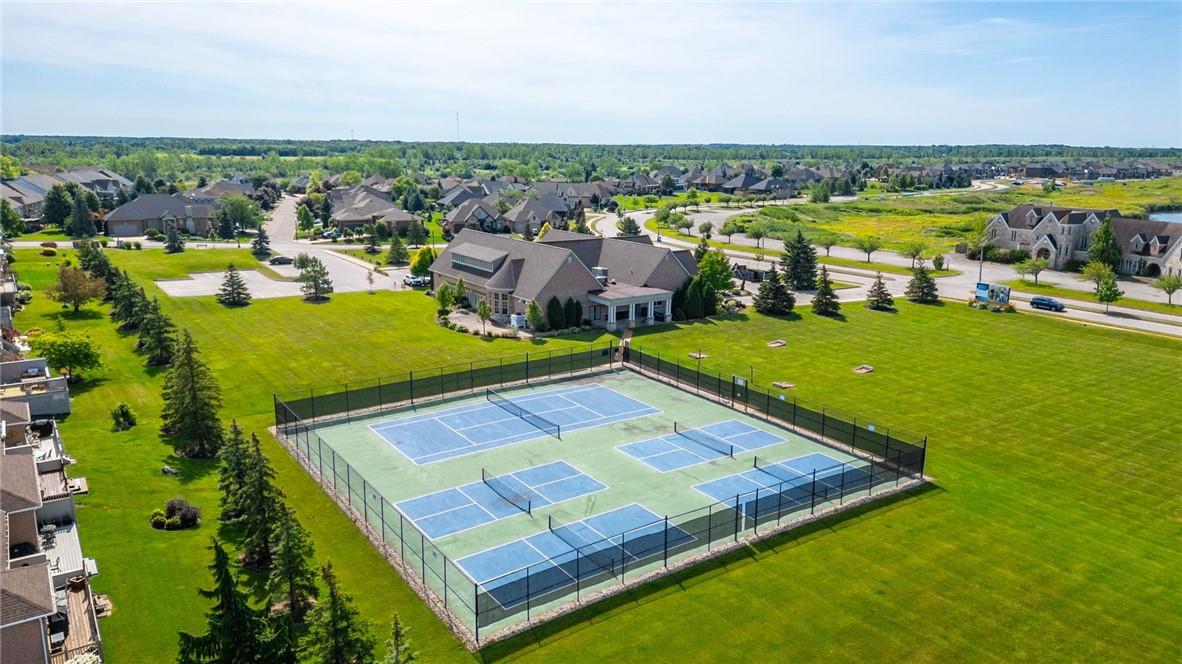3 Bedroom
3 Bathroom
1409 sqft
Bungalow
Fireplace
Indoor Pool, Outdoor Pool
Central Air Conditioning
Forced Air
$869,000
Meticulously maintained and upgraded throughout in the Sought after Residences of Hunter’s Point, overlooking the Welland Canal. 2+1 bedroom, 3 bathroom home built by the award winning Luchetta Homes. Property highlights include open concept throughout, 10-foot ceilings on the main floor and lower levels, family room with 15-foot vaulted ceiling and engineered hardwood flooring throughout. The kitchen features upgraded cabinetry, a gas range, stainless steel appliances, abundance of storage, island for entertaining, open to dining room and a pantry. Family room features upgraded fireplace with custom millwork and oversized windows. Spacious primary suite with vaulted ceilings and a spa-like ensuite in the primary bedroom. Lower level with 9-foot ceilings, laminate flooring, bedroom, and bathroom with an abundance of storage. Professionally landscaped yard with a covered patio and gas BBQ hookup. Community fees are $262 per month and include grass cutting, sprinkler systems, snow removal (driveway and porch), plus access to an array of amazing amenities including indoor pool, reception hall, sauna, hot tub, gym, showers, library, lounge, and tennis/pickleball courts. Easy access to highways and shops. Move in and enjoy this lifestyle community. (id:50787)
Open House
This property has open houses!
Starts at:
2:00 pm
Ends at:
4:00 pm
Property Details
|
MLS® Number
|
H4198892 |
|
Property Type
|
Single Family |
|
Amenities Near By
|
Recreation |
|
Community Features
|
Quiet Area, Community Centre |
|
Equipment Type
|
Water Heater |
|
Features
|
Park Setting, Treed, Wooded Area, Park/reserve, Conservation/green Belt, Paved Driveway |
|
Parking Space Total
|
3 |
|
Pool Type
|
Indoor Pool, Outdoor Pool |
|
Rental Equipment Type
|
Water Heater |
Building
|
Bathroom Total
|
3 |
|
Bedrooms Above Ground
|
2 |
|
Bedrooms Below Ground
|
1 |
|
Bedrooms Total
|
3 |
|
Appliances
|
Alarm System, Central Vacuum, Dishwasher, Dryer, Refrigerator, Washer, Range, Oven, Window Coverings |
|
Architectural Style
|
Bungalow |
|
Basement Development
|
Partially Finished |
|
Basement Type
|
Full (partially Finished) |
|
Constructed Date
|
2016 |
|
Construction Style Attachment
|
Attached |
|
Cooling Type
|
Central Air Conditioning |
|
Exterior Finish
|
Stone, Stucco |
|
Fireplace Fuel
|
Gas |
|
Fireplace Present
|
Yes |
|
Fireplace Type
|
Other - See Remarks |
|
Foundation Type
|
Block |
|
Heating Fuel
|
Natural Gas |
|
Heating Type
|
Forced Air |
|
Stories Total
|
1 |
|
Size Exterior
|
1409 Sqft |
|
Size Interior
|
1409 Sqft |
|
Type
|
Row / Townhouse |
|
Utility Water
|
Municipal Water |
Parking
Land
|
Acreage
|
No |
|
Land Amenities
|
Recreation |
|
Sewer
|
Municipal Sewage System |
|
Size Depth
|
99 Ft |
|
Size Frontage
|
29 Ft |
|
Size Irregular
|
29.67 X 99.74 |
|
Size Total Text
|
29.67 X 99.74|under 1/2 Acre |
Rooms
| Level |
Type |
Length |
Width |
Dimensions |
|
Sub-basement |
4pc Bathroom |
|
|
Measurements not available |
|
Sub-basement |
Bedroom |
|
|
12' 6'' x 12' 1'' |
|
Sub-basement |
Family Room |
|
|
15' 6'' x 21' '' |
|
Ground Level |
3pc Ensuite Bath |
|
|
Measurements not available |
|
Ground Level |
Primary Bedroom |
|
|
12' '' x 16' 1'' |
|
Ground Level |
Living Room |
|
|
16' '' x 14' 1'' |
|
Ground Level |
Dining Room |
|
|
14' 8'' x 9' 3'' |
|
Ground Level |
Kitchen |
|
|
9' '' x 11' '' |
|
Ground Level |
4pc Bathroom |
|
|
Measurements not available |
|
Ground Level |
Bedroom |
|
|
9' '' x 12' '' |
https://www.realtor.ca/real-estate/27118678/11-kintyre-trail-welland










































