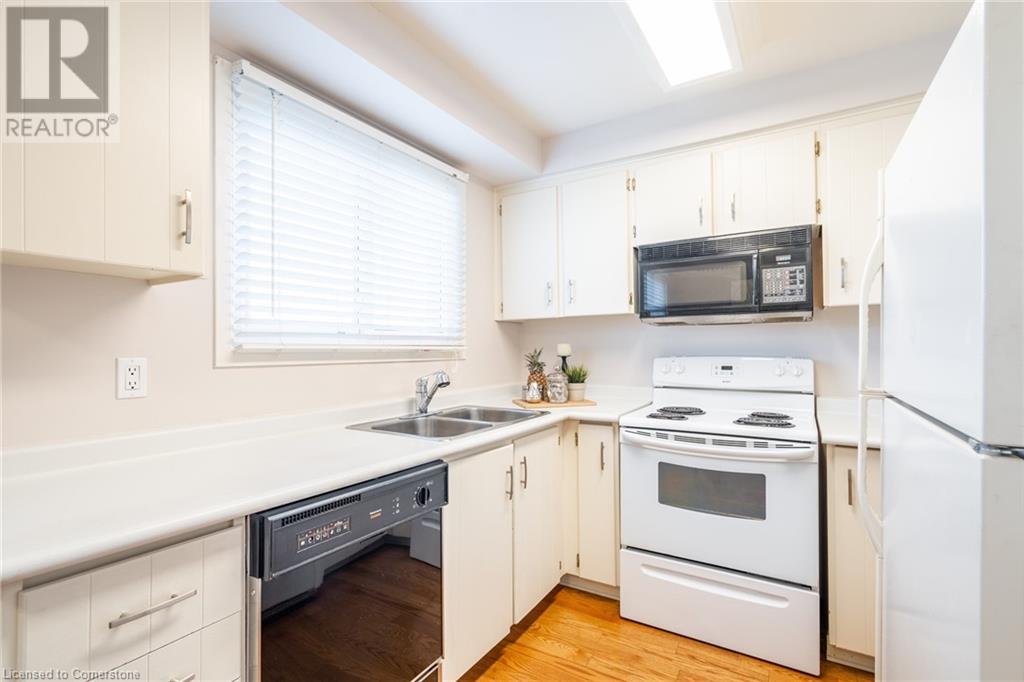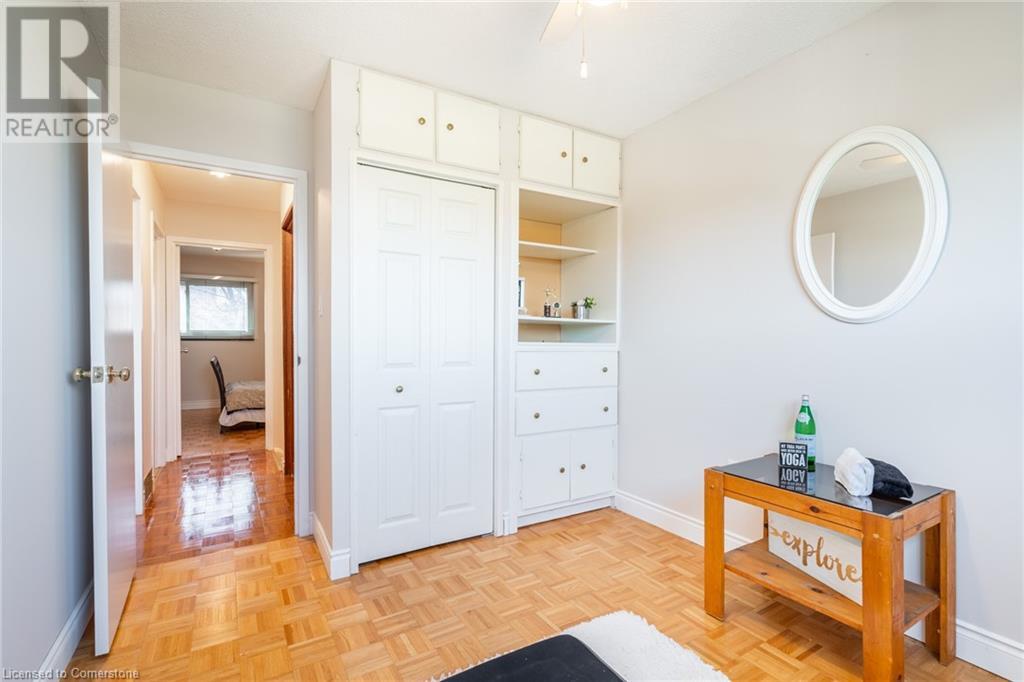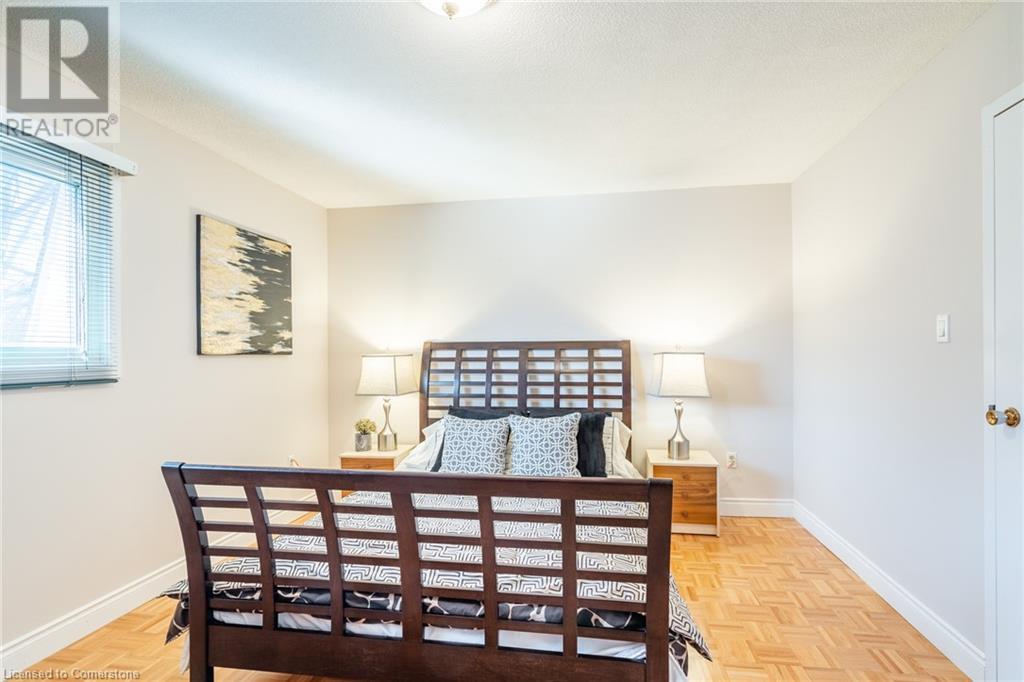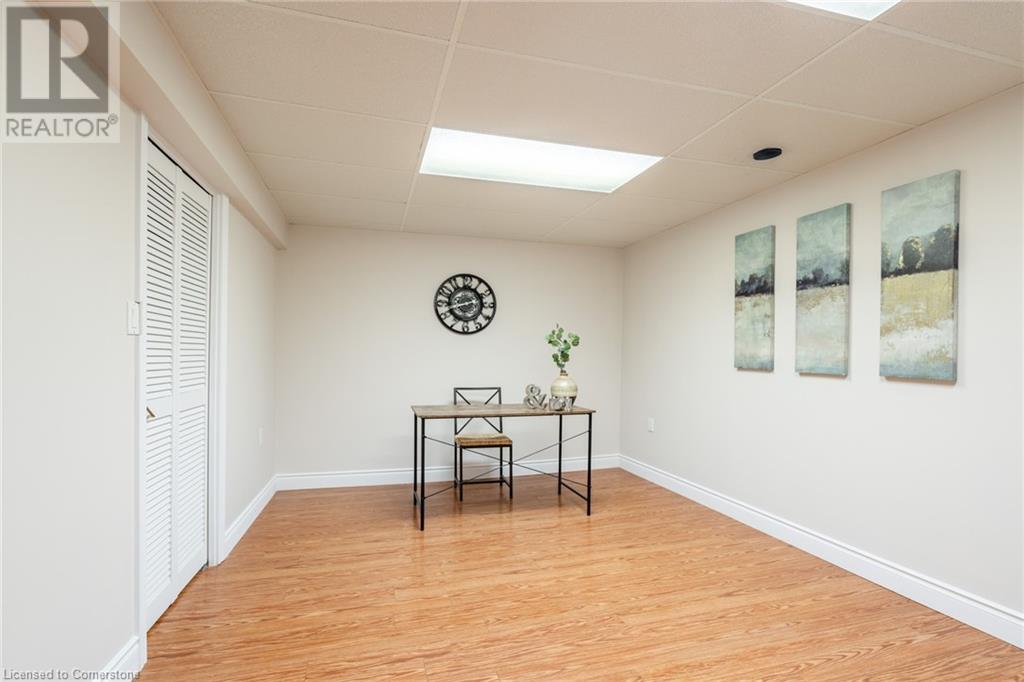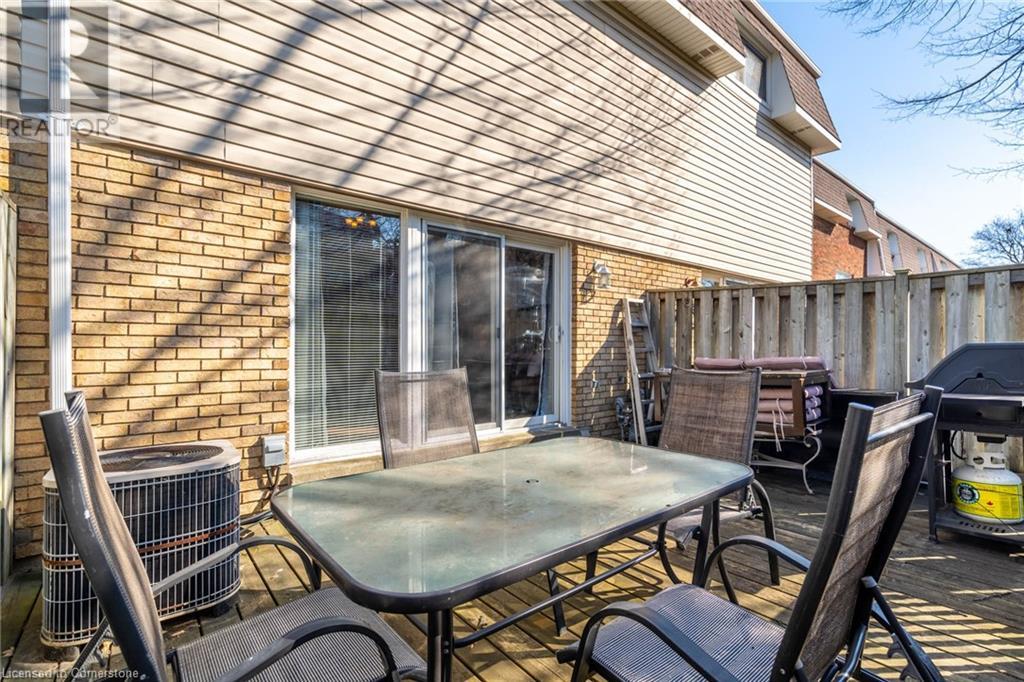11 Harrisford Street Unit# 16 Hamilton, Ontario L8K 6L7
$599,900Maintenance, Landscaping, Water
$435 Monthly
Maintenance, Landscaping, Water
$435 MonthlyWelcome to 11 Harrisford St #16 in the heart of Hamilton’s desirable Red Hill area. This well-kept townhouse, nestled within a meticulously maintained complex, offers the perfect blend of comfort, space, and convenience with three generously sized bedrooms and a potential fourth bedroom. This unit is fully finished top to bottom and the residence is perfect for growing families. Step inside and be greeted by a warm and inviting interior, where pride of ownership shines through. The home boasts several thoughtful updates, ensuring modern living without compromising on its timeless appeal. From the moment you enter, you’ll be enchanted by the natural light filtering through large windows, creating a bright and cheerful ambience throughout. The location is unbeatable situated very close to schools, your children’s education is just a stones throw away. Plus, you’ll love the convenience of being close to shopping centers ensuring that every necessity is easily accessible. Commuting is a breeze with highway access nearby, making your daily travel, a smooth and time saving experience. This townhouse offers not just a place to live but a lifestyle that embraces the best of Hamilton. Enjoy the tranquility of a well-maintained complex, the excitement of urban amenities, and the comfort of a lovingly cared for home. Don’t miss out on this fantastic opportunity to own a townhouse that ticks all the boxes. Act fast as properties like this are in high demand again. (id:50787)
Property Details
| MLS® Number | 40713810 |
| Property Type | Single Family |
| Amenities Near By | Golf Nearby, Park, Schools, Shopping |
| Equipment Type | Water Heater |
| Features | Southern Exposure |
| Parking Space Total | 3 |
| Rental Equipment Type | Water Heater |
Building
| Bathroom Total | 2 |
| Bedrooms Above Ground | 3 |
| Bedrooms Total | 3 |
| Appliances | Dishwasher, Dryer, Microwave, Refrigerator, Stove, Washer, Hood Fan, Garage Door Opener |
| Basement Development | Finished |
| Basement Type | Full (finished) |
| Construction Style Attachment | Attached |
| Cooling Type | Central Air Conditioning |
| Exterior Finish | Brick |
| Foundation Type | Poured Concrete |
| Half Bath Total | 1 |
| Heating Fuel | Natural Gas |
| Heating Type | Forced Air |
| Size Interior | 1158 Sqft |
| Type | Row / Townhouse |
| Utility Water | Municipal Water |
Parking
| Attached Garage |
Land
| Access Type | Highway Access |
| Acreage | No |
| Land Amenities | Golf Nearby, Park, Schools, Shopping |
| Sewer | Municipal Sewage System |
| Size Total Text | Unknown |
| Zoning Description | Rt-20 |
Rooms
| Level | Type | Length | Width | Dimensions |
|---|---|---|---|---|
| Second Level | Kitchen | 8'4'' x 17'3'' | ||
| Second Level | Dinette | 10'7'' x 13'9'' | ||
| Third Level | 4pc Bathroom | Measurements not available | ||
| Third Level | Bedroom | 11'0'' x 8'8'' | ||
| Third Level | Bedroom | 14'6'' x 8'7'' | ||
| Third Level | Bedroom | 11'11'' x 15'2'' | ||
| Basement | Laundry Room | 10'3'' x 6'10'' | ||
| Basement | Recreation Room | 16'5'' x 12'8'' | ||
| Main Level | Living Room | 11'5'' x 17'2'' | ||
| Main Level | 2pc Bathroom | Measurements not available |
Utilities
| Cable | Available |
| Electricity | Available |
| Natural Gas | Available |
| Telephone | Available |
https://www.realtor.ca/real-estate/28123024/11-harrisford-street-unit-16-hamilton
















