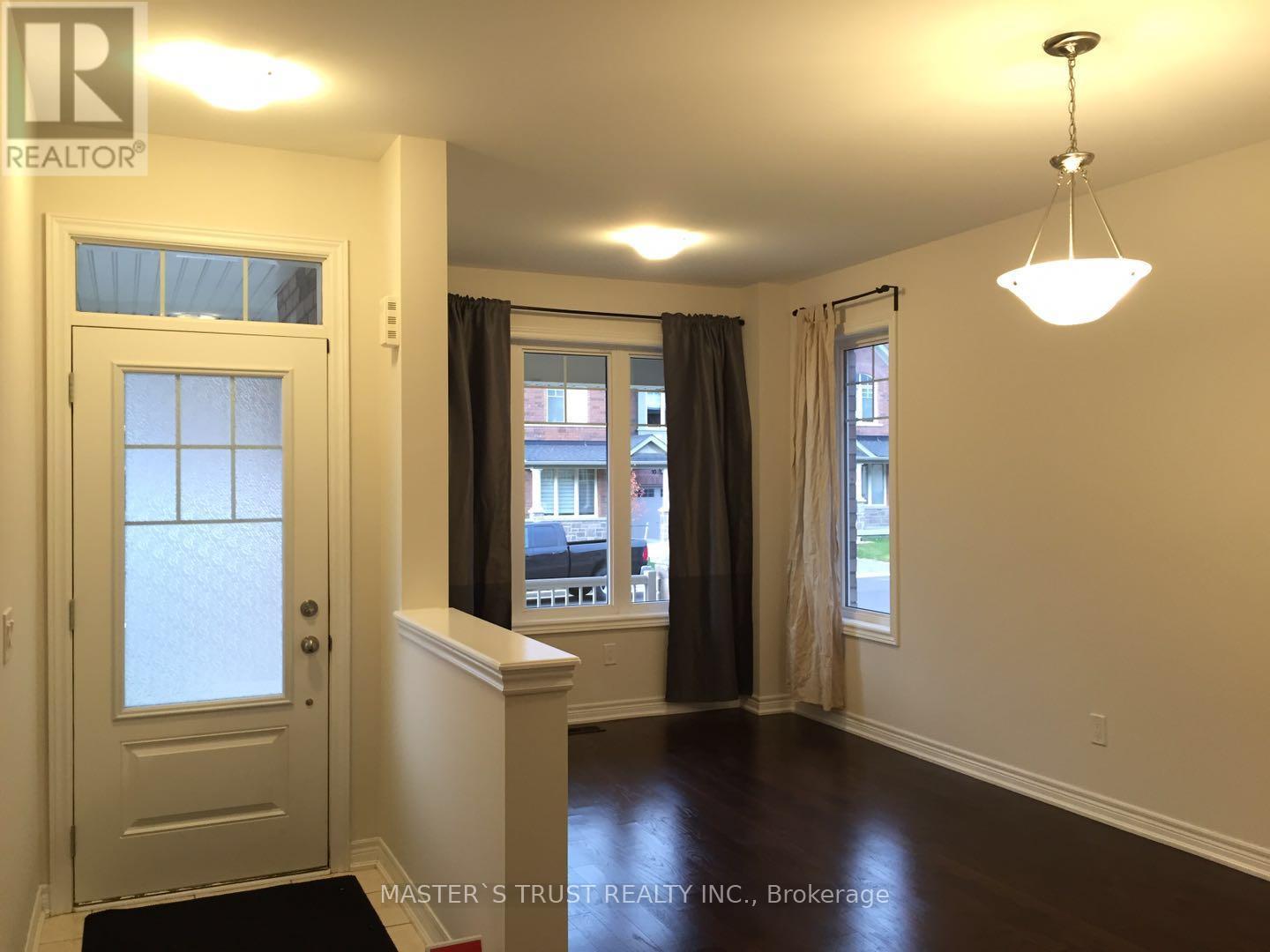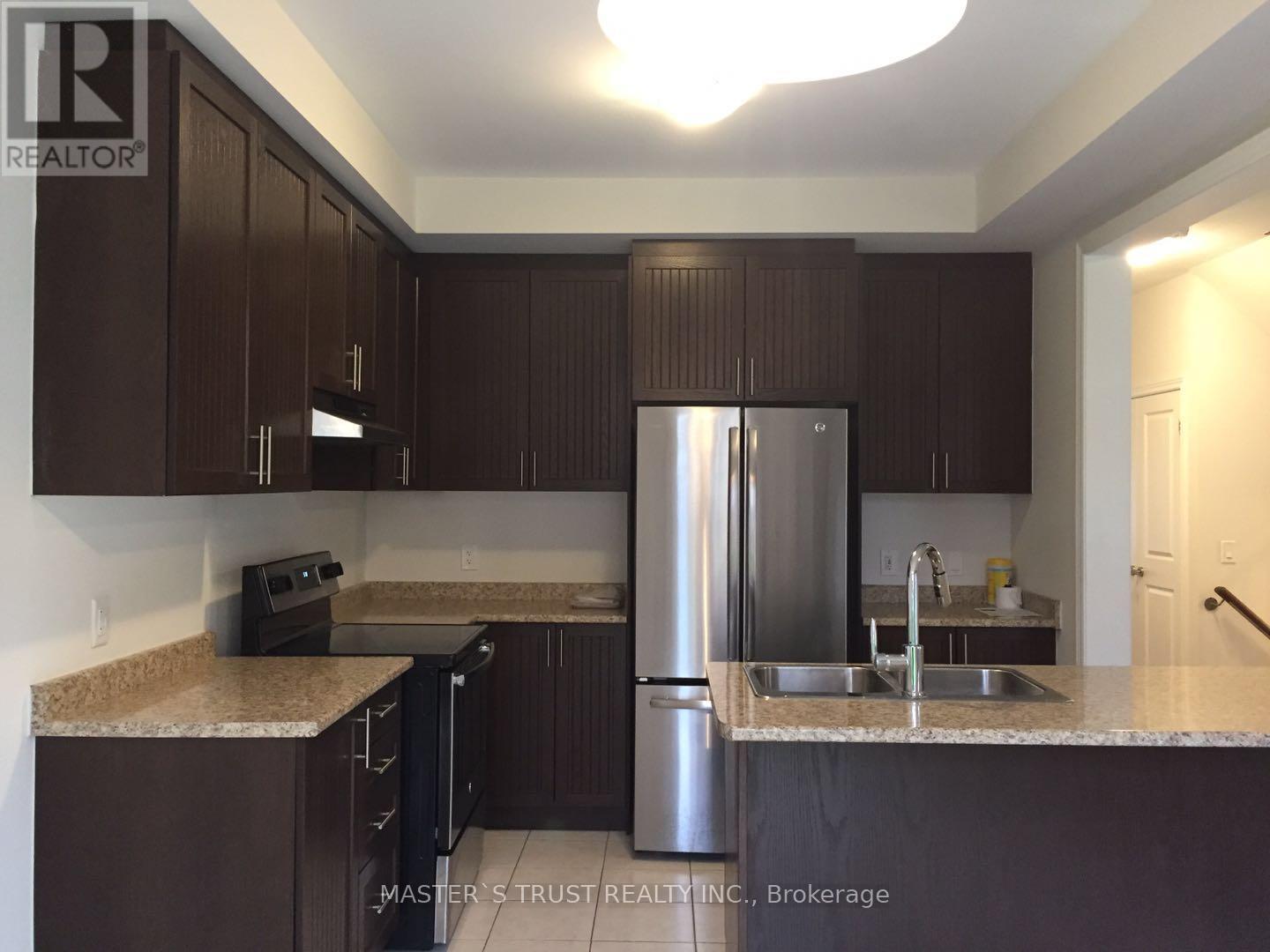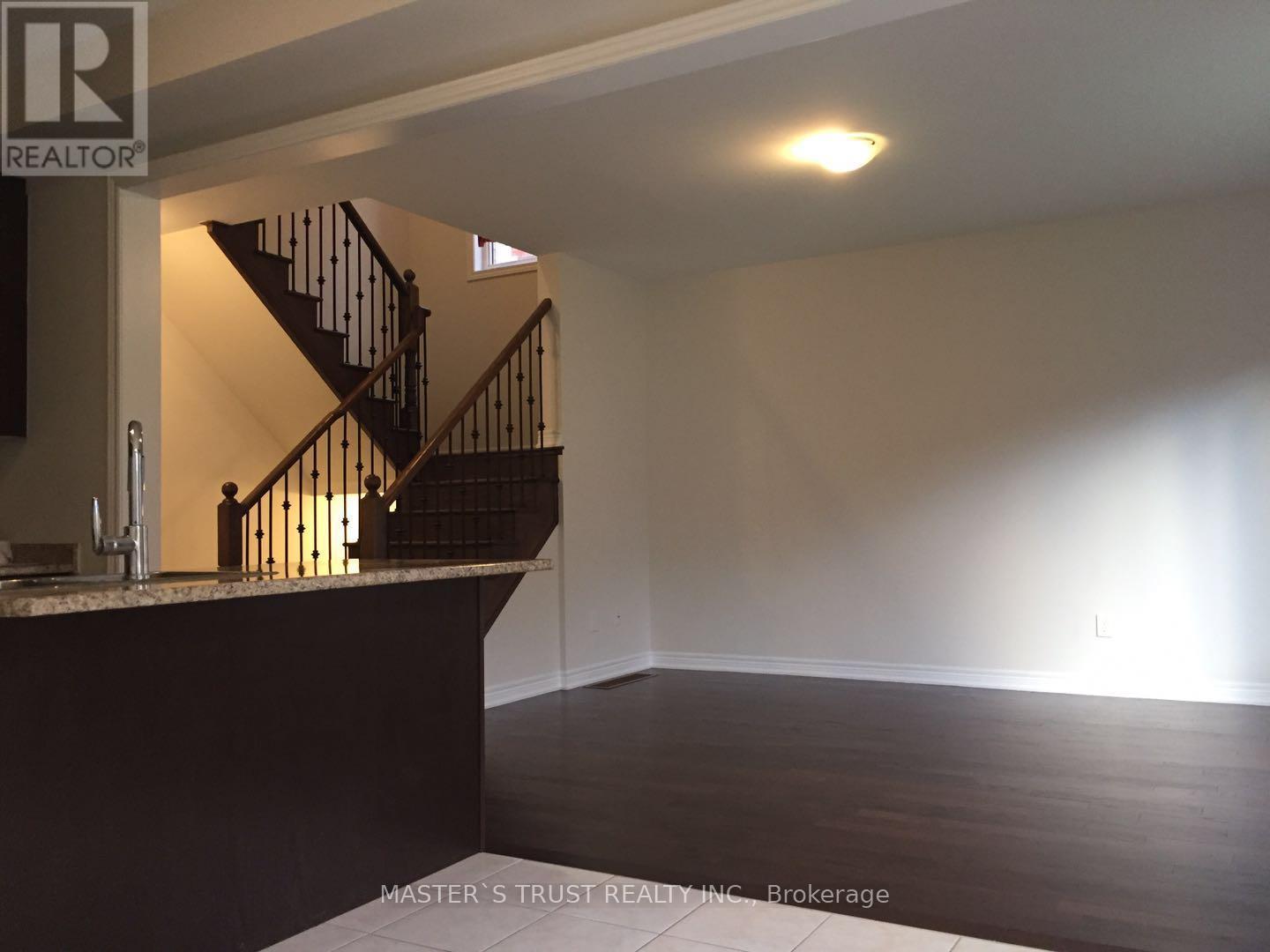4 Bedroom
3 Bathroom
1500 - 2000 sqft
Central Air Conditioning
Forced Air
$3,100 Monthly
Gorgeous Upgraded 4 Bedrooms End-Unit Townhouse. Like A Semi! Almost 2,000 Sq Ft, 9 Ft Ceiling On Main Floor. Hardwood Floor Through Out On 1st Floor And Laminate On 2nd Floor. Lots Of Upgrades. Spacious Family Room With W/O To Backyard. Master With W/I Closet And Ensuite Washroom. Close To Amenities: Schools, Parks, Go Transit, Rec Center, Lake & Hwy 404. Brand New Elementary School & Community Center in Neighbor to be used Soon! Ready to move in & Enjoy! (id:50787)
Property Details
|
MLS® Number
|
N12152993 |
|
Property Type
|
Single Family |
|
Community Name
|
Queensville |
|
Amenities Near By
|
Park, Place Of Worship, Public Transit, Schools |
|
Community Features
|
Community Centre |
|
Parking Space Total
|
3 |
Building
|
Bathroom Total
|
3 |
|
Bedrooms Above Ground
|
4 |
|
Bedrooms Total
|
4 |
|
Age
|
0 To 5 Years |
|
Appliances
|
Blinds, Dishwasher, Dryer, Stove, Washer, Refrigerator |
|
Basement Development
|
Unfinished |
|
Basement Type
|
N/a (unfinished) |
|
Construction Style Attachment
|
Attached |
|
Cooling Type
|
Central Air Conditioning |
|
Exterior Finish
|
Brick, Stone |
|
Flooring Type
|
Hardwood, Laminate |
|
Foundation Type
|
Concrete |
|
Half Bath Total
|
1 |
|
Heating Fuel
|
Natural Gas |
|
Heating Type
|
Forced Air |
|
Stories Total
|
2 |
|
Size Interior
|
1500 - 2000 Sqft |
|
Type
|
Row / Townhouse |
|
Utility Water
|
Municipal Water |
Parking
Land
|
Acreage
|
No |
|
Land Amenities
|
Park, Place Of Worship, Public Transit, Schools |
|
Sewer
|
Sanitary Sewer |
Rooms
| Level |
Type |
Length |
Width |
Dimensions |
|
Second Level |
Primary Bedroom |
3.9 m |
3.5 m |
3.9 m x 3.5 m |
|
Second Level |
Bedroom 2 |
3.5 m |
3.2 m |
3.5 m x 3.2 m |
|
Second Level |
Bedroom 3 |
3.5 m |
3.2 m |
3.5 m x 3.2 m |
|
Second Level |
Bedroom 4 |
3.5 m |
3.2 m |
3.5 m x 3.2 m |
|
Main Level |
Kitchen |
2.5 m |
1.8 m |
2.5 m x 1.8 m |
|
Main Level |
Eating Area |
1.9 m |
1.6 m |
1.9 m x 1.6 m |
|
Main Level |
Family Room |
2.5 m |
1.8 m |
2.5 m x 1.8 m |
|
Main Level |
Living Room |
2.6 m |
1.8 m |
2.6 m x 1.8 m |
|
Main Level |
Dining Room |
2.6 m |
1.8 m |
2.6 m x 1.8 m |
https://www.realtor.ca/real-estate/28322707/11-frederick-pearson-street-east-gwillimbury-queensville-queensville























