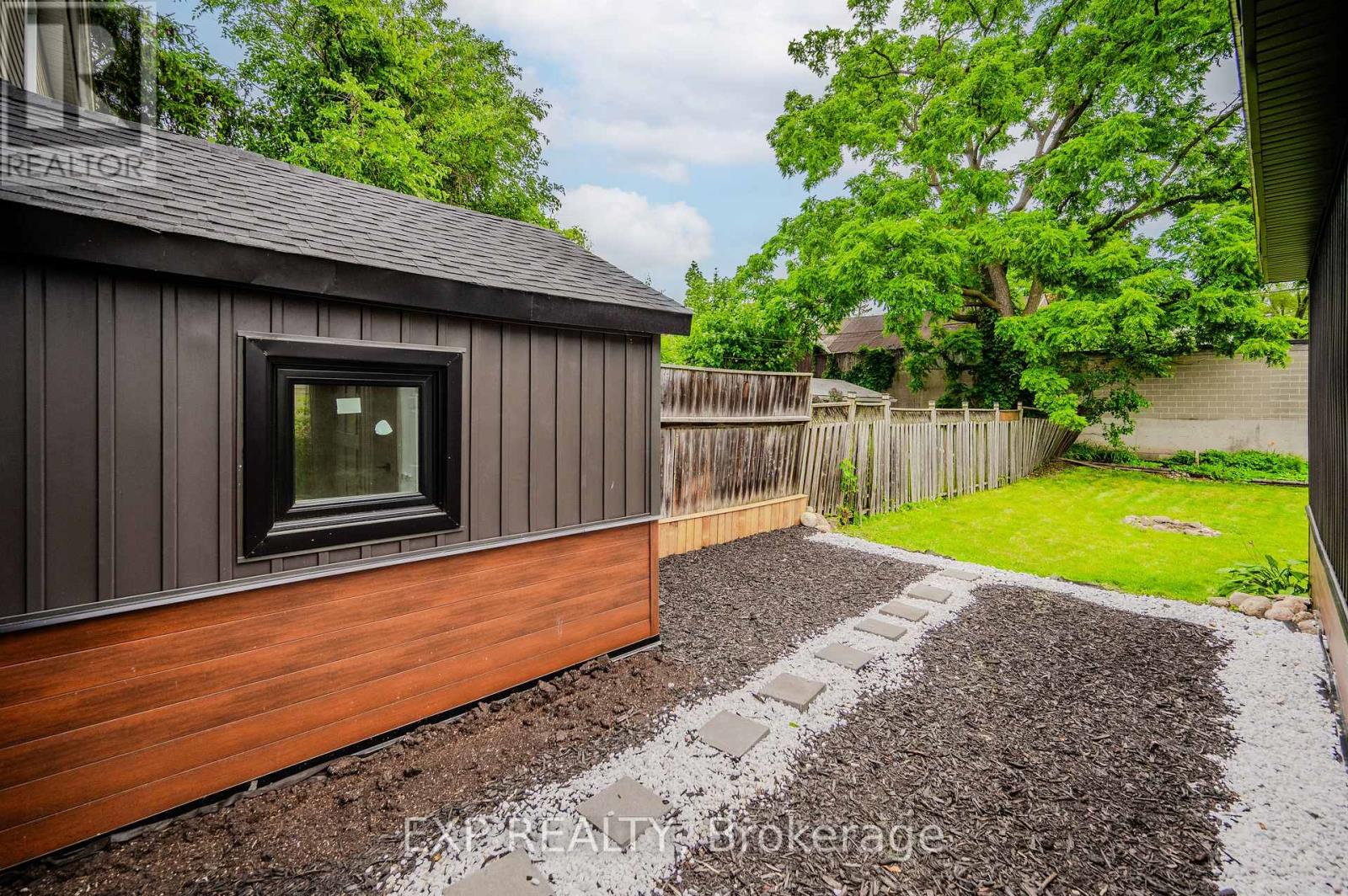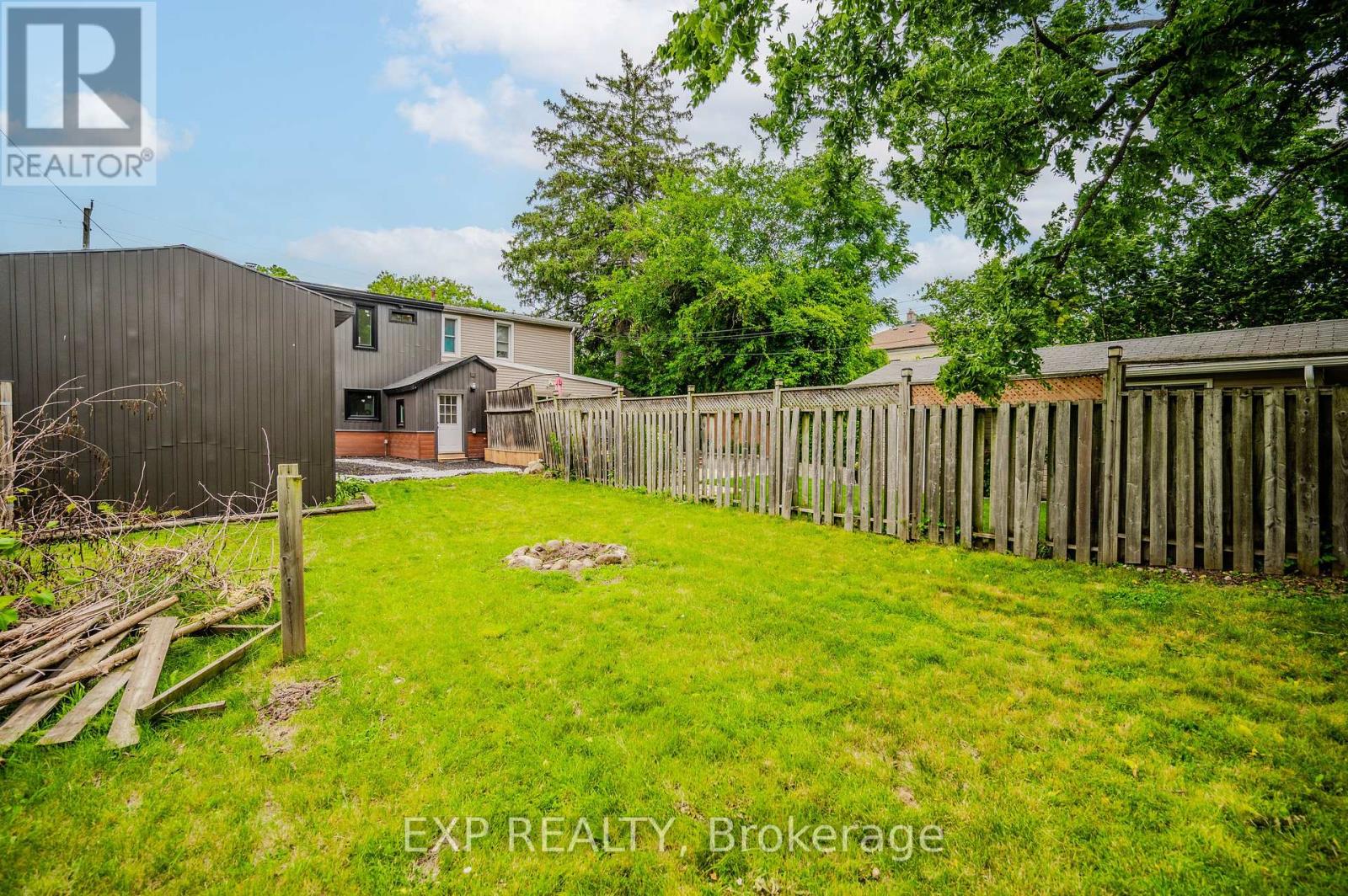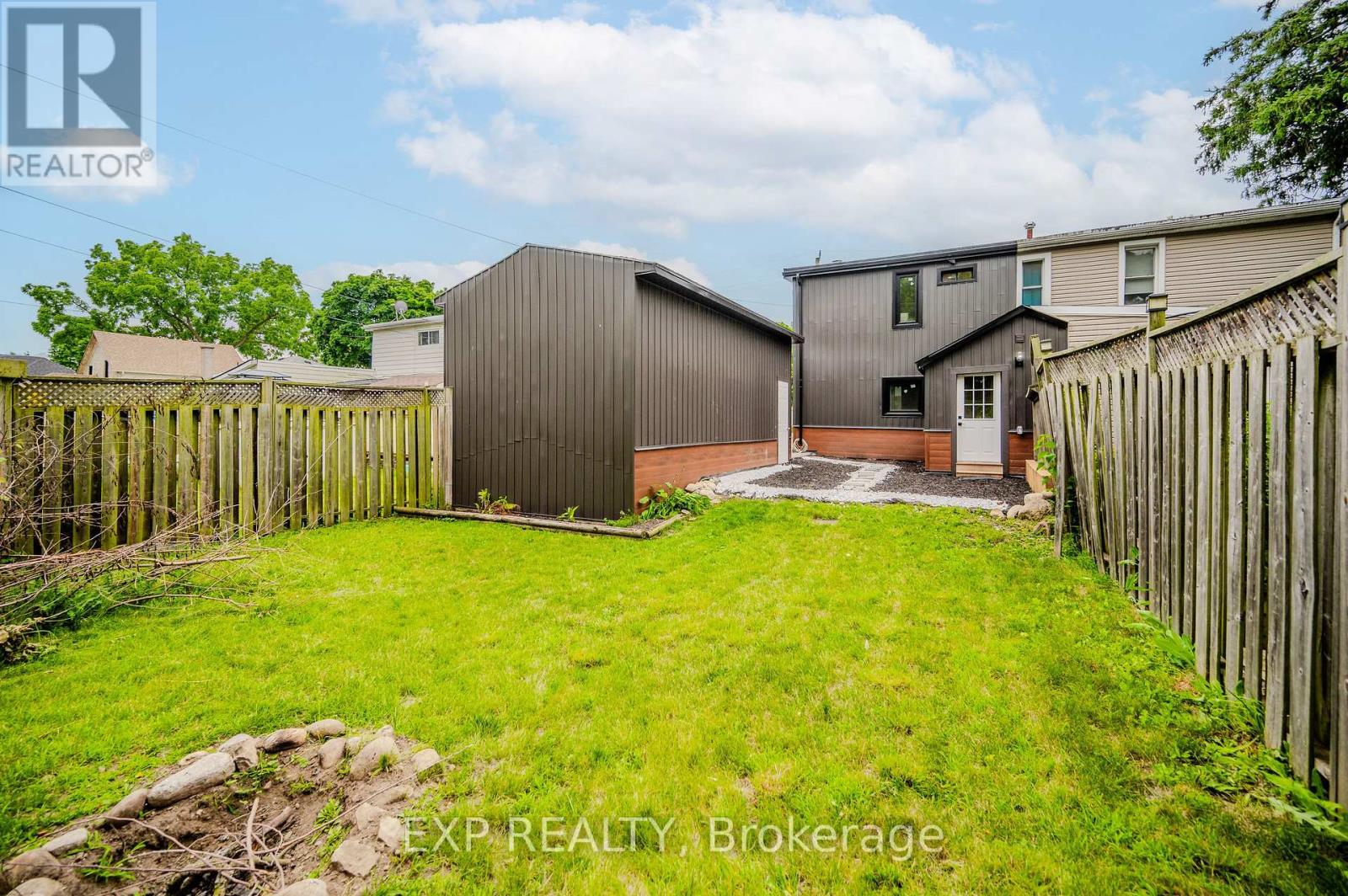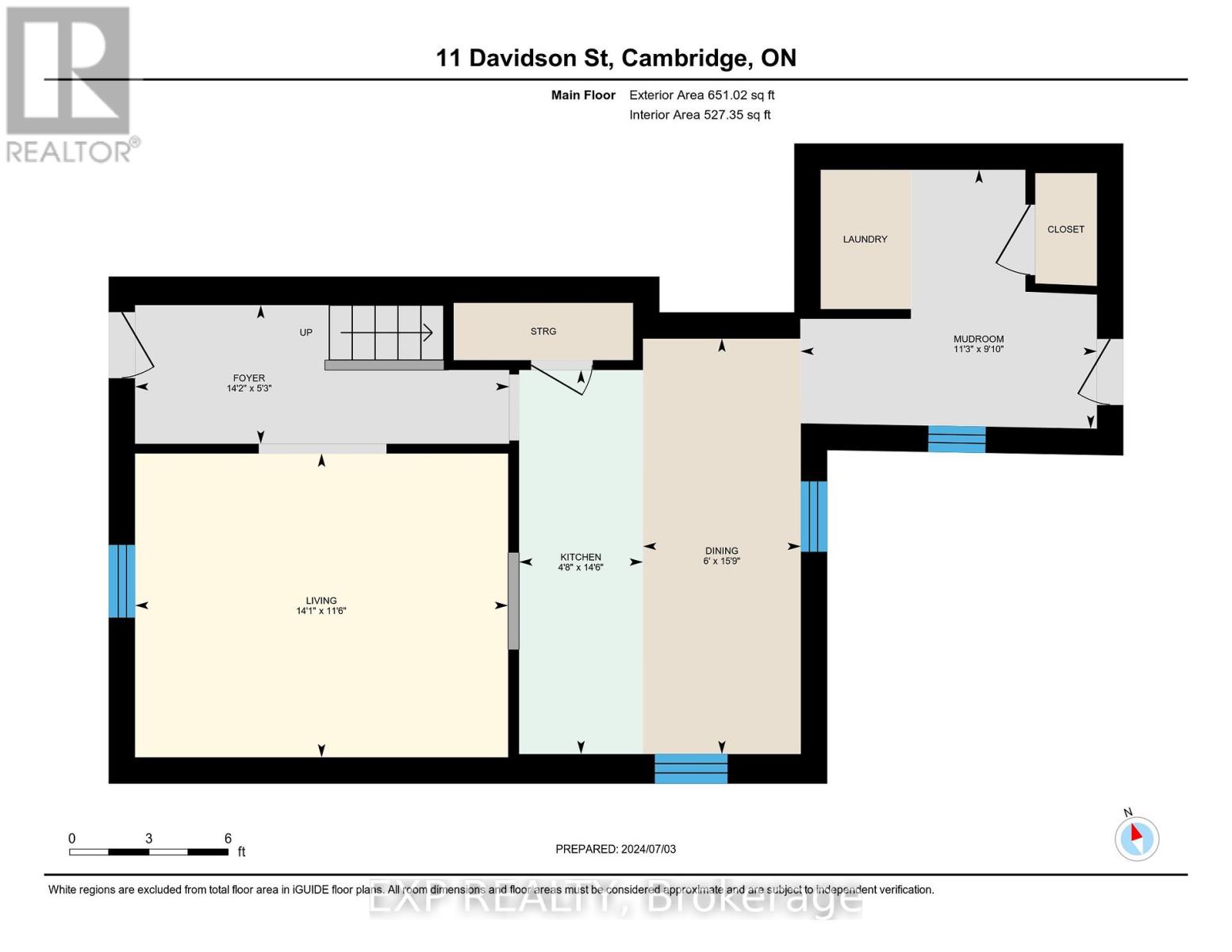3 Bedroom
1 Bathroom
Fireplace
Wall Unit
Heat Pump
$499,900
Welcome to 11 Davidson St in the St. Gregory neighbourhood of Cambridge. This meticulously updated 2-story semi-detached home features a detached 1-car garage and stunning modern upgrades. The bright and airy kitchen is a chef's dream, featuring granite countertops, stainless steel appliances, and elegant porcelain tile flooring. The kitchen has a passthrough into the living area, creating a perfect space for family gatherings and entertaining guests. New vinyl flooring is found throughout the home, as well as new windows that enhance the natural light and energy efficiency. The newly renovated bathroom has new modern fixtures and finishes. Outside, new siding and well-thought-out landscaping provide excellent curb appeal and a welcoming atmosphere. The recently installed heat pump ensures year-round comfort, while the new electrical and plumbing systems offer peace of mind for years to come. This home is perfect for families, professionals, and investors, its prime location offers convenient access to parks, schools, and shopping centers, ensuring all your needs are met. Dont miss out on this incredible opportunity to own a beautifully updated home in a great neighbourhood. Book your showing today! (id:50787)
Property Details
|
MLS® Number
|
X9010524 |
|
Property Type
|
Single Family |
|
Features
|
Irregular Lot Size |
|
Parking Space Total
|
3 |
Building
|
Bathroom Total
|
1 |
|
Bedrooms Above Ground
|
3 |
|
Bedrooms Total
|
3 |
|
Appliances
|
Water Heater, Refrigerator, Stove |
|
Basement Development
|
Unfinished |
|
Basement Type
|
Crawl Space (unfinished) |
|
Construction Style Attachment
|
Semi-detached |
|
Cooling Type
|
Wall Unit |
|
Exterior Finish
|
Brick, Vinyl Siding |
|
Fireplace Present
|
Yes |
|
Foundation Type
|
Concrete, Stone |
|
Heating Type
|
Heat Pump |
|
Stories Total
|
2 |
|
Type
|
House |
|
Utility Water
|
Municipal Water |
Parking
Land
|
Acreage
|
No |
|
Sewer
|
Sanitary Sewer |
|
Size Irregular
|
32.74 X 121.38 Ft ; 121.38ft X 32.74ft X 121.38ft X 33.35ft |
|
Size Total Text
|
32.74 X 121.38 Ft ; 121.38ft X 32.74ft X 121.38ft X 33.35ft |
Rooms
| Level |
Type |
Length |
Width |
Dimensions |
|
Second Level |
Bathroom |
1.86 m |
2.13 m |
1.86 m x 2.13 m |
|
Second Level |
Bedroom |
3.14 m |
3.26 m |
3.14 m x 3.26 m |
|
Second Level |
Bedroom 2 |
2.9 m |
3.26 m |
2.9 m x 3.26 m |
|
Second Level |
Bedroom 3 |
2.23 m |
3.26 m |
2.23 m x 3.26 m |
|
Main Level |
Dining Room |
4.84 m |
1.83 m |
4.84 m x 1.83 m |
|
Main Level |
Living Room |
3.54 m |
4.3 m |
3.54 m x 4.3 m |
|
Main Level |
Kitchen |
4.45 m |
1.46 m |
4.45 m x 1.46 m |
|
Main Level |
Mud Room |
2.77 m |
3.44 m |
2.77 m x 3.44 m |
https://www.realtor.ca/real-estate/27123334/11-davidson-street-cambridge


































