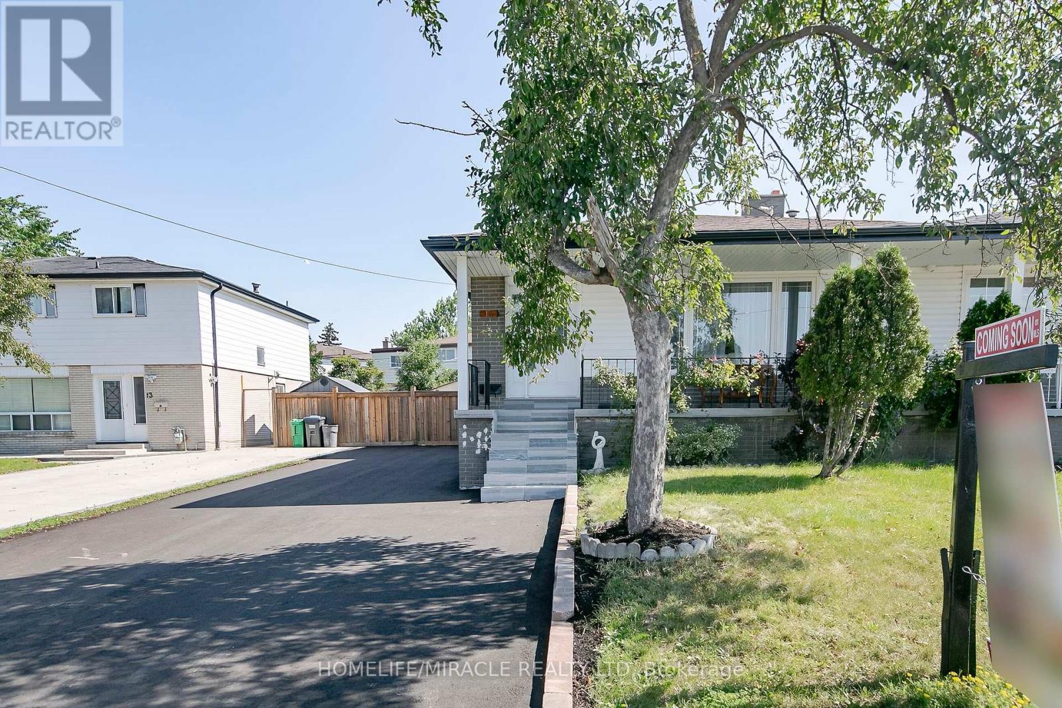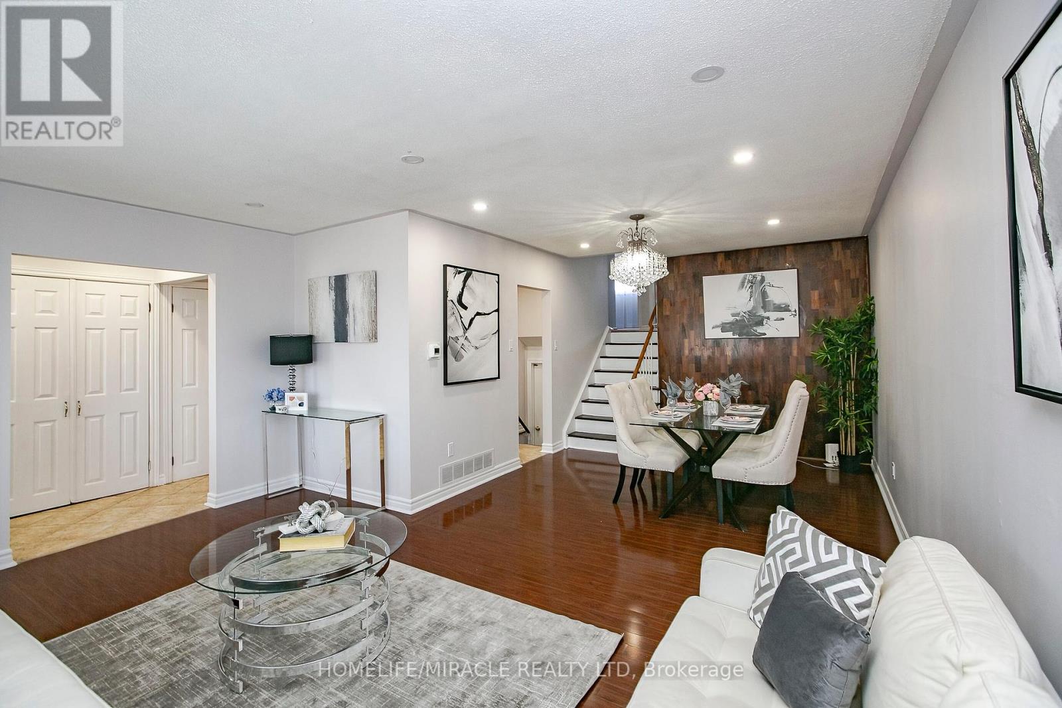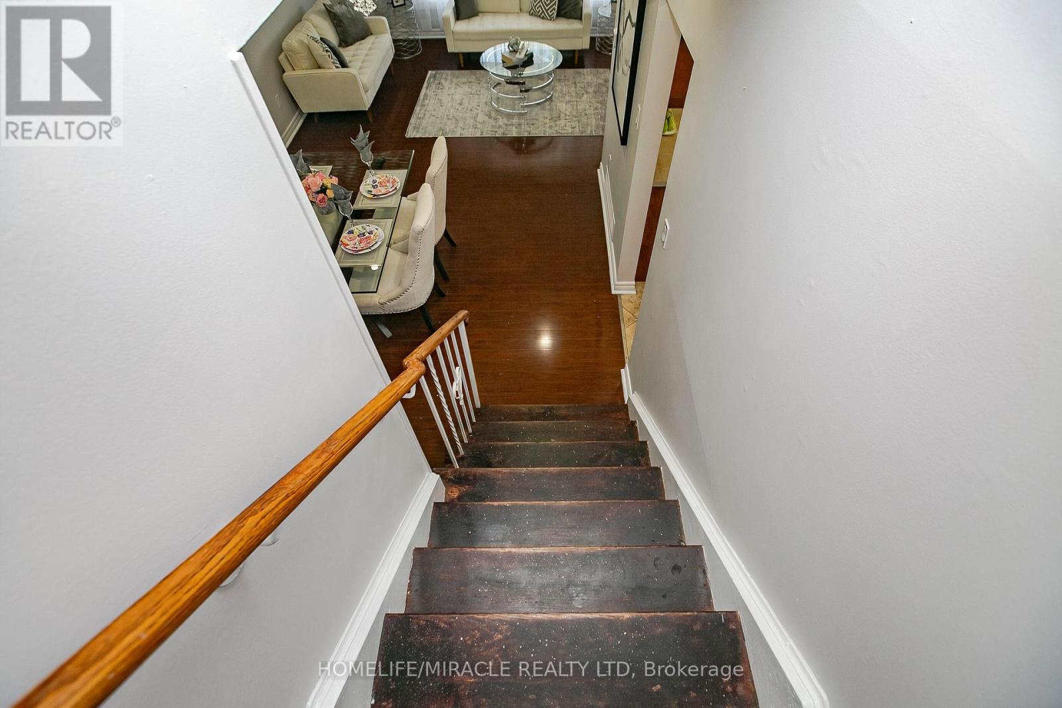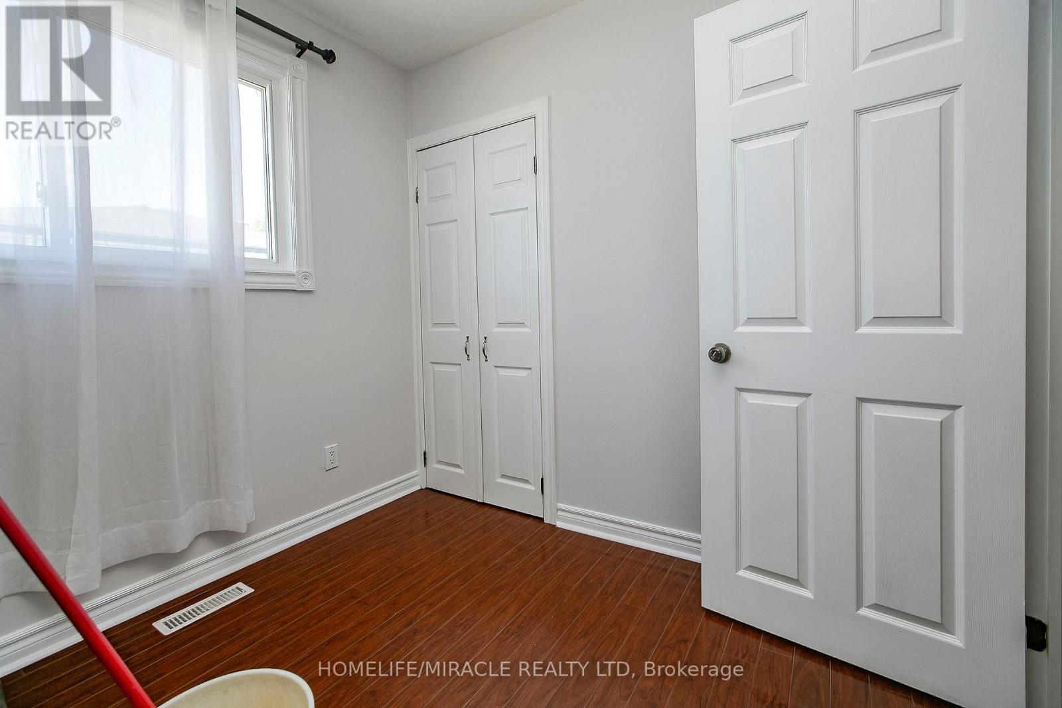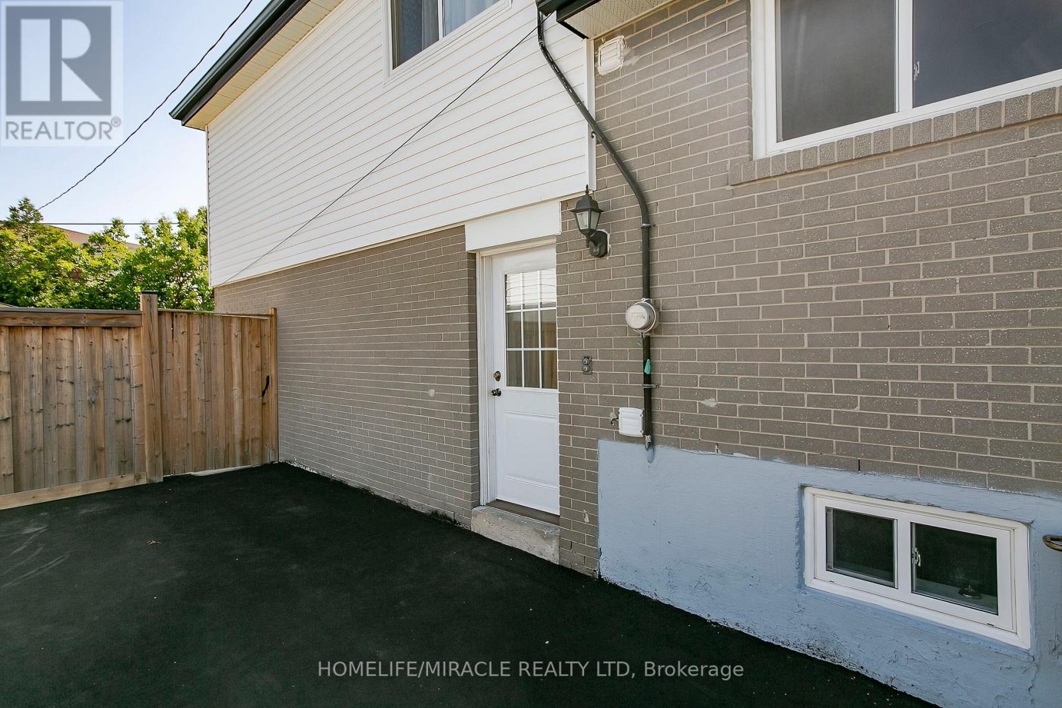11 Dartford Road Brampton (Southgate), Ontario L6T 2Z3
$999,999
Fully updated!! Ready to move in!! Nothing needed to be done Just move in ready !Great opportunity for first time buyers and investors!!OVER $5200 RENTAL POTENTIAL, Legal Two Dwelling Walk-out Basement Apartment !Beautiful & Spacious !!Updated 4-Level Back-Split !!Spacious 3 Bedroom On Upper Level With Laminate flooring. Legal Basement Apartment With Separate Entrance, 2 bedrooms, bathroom, living , dining and kitchen. Currently Rented At $2250/ Month. Additional Huge Storage space in basement. Close To Park, Highway 410,Highway 407,Plaza, Transit, Schools, library, Go station, Bramalea City Centre, Chinguacousy Park & All Other Amenities!! Very Quiet and demandable Neighborhood Of Southgate Brampton Near Bramalea City Centre!! Must Be Seen!! Fence(2018), updated doors & windows(2018), updated siding (2018),Roof (2018), Plumbing (2018), updated main floor kitchen, updated both washrooms (2018), Updated attic insulation (2018) furnace (2020).3 Schools in the neighborhood within walking distance!! (id:50787)
Open House
This property has open houses!
2:00 pm
Ends at:4:00 pm
2:00 pm
Ends at:4:00 pm
Property Details
| MLS® Number | W12134784 |
| Property Type | Single Family |
| Community Name | Southgate |
| Amenities Near By | Hospital, Park, Public Transit, Schools |
| Community Features | School Bus |
| Parking Space Total | 8 |
Building
| Bathroom Total | 2 |
| Bedrooms Above Ground | 3 |
| Bedrooms Below Ground | 2 |
| Bedrooms Total | 5 |
| Appliances | Water Heater, Dryer, Hood Fan, Storage Shed, Two Stoves, Washer, Window Coverings, Two Refrigerators |
| Basement Features | Apartment In Basement, Separate Entrance |
| Basement Type | N/a |
| Construction Style Attachment | Semi-detached |
| Construction Style Split Level | Backsplit |
| Cooling Type | Central Air Conditioning |
| Exterior Finish | Brick |
| Flooring Type | Laminate, Ceramic |
| Foundation Type | Concrete |
| Heating Fuel | Natural Gas |
| Heating Type | Forced Air |
| Size Interior | 1500 - 2000 Sqft |
| Type | House |
| Utility Water | Municipal Water |
Parking
| No Garage |
Land
| Acreage | No |
| Land Amenities | Hospital, Park, Public Transit, Schools |
| Sewer | Sanitary Sewer |
| Size Depth | 114 Ft ,4 In |
| Size Frontage | 39 Ft ,6 In |
| Size Irregular | 39.5 X 114.4 Ft |
| Size Total Text | 39.5 X 114.4 Ft |
Rooms
| Level | Type | Length | Width | Dimensions |
|---|---|---|---|---|
| Lower Level | Bedroom 4 | 4.95 m | 3.3 m | 4.95 m x 3.3 m |
| Lower Level | Bedroom 5 | 3.55 m | 3.2 m | 3.55 m x 3.2 m |
| Lower Level | Living Room | 6.1 m | 4.88 m | 6.1 m x 4.88 m |
| Lower Level | Dining Room | 6.1 m | 4.88 m | 6.1 m x 4.88 m |
| Main Level | Living Room | 4.88 m | 3.35 m | 4.88 m x 3.35 m |
| Main Level | Dining Room | 3.42 m | 3.35 m | 3.42 m x 3.35 m |
| Main Level | Kitchen | 3.45 m | 3.4 m | 3.45 m x 3.4 m |
| Upper Level | Primary Bedroom | 4.35 m | 3.3 m | 4.35 m x 3.3 m |
| Upper Level | Bedroom 2 | 4.4 m | 3.55 m | 4.4 m x 3.55 m |
| Upper Level | Bedroom 3 | 2.95 m | 2.5 m | 2.95 m x 2.5 m |
https://www.realtor.ca/real-estate/28283350/11-dartford-road-brampton-southgate-southgate

