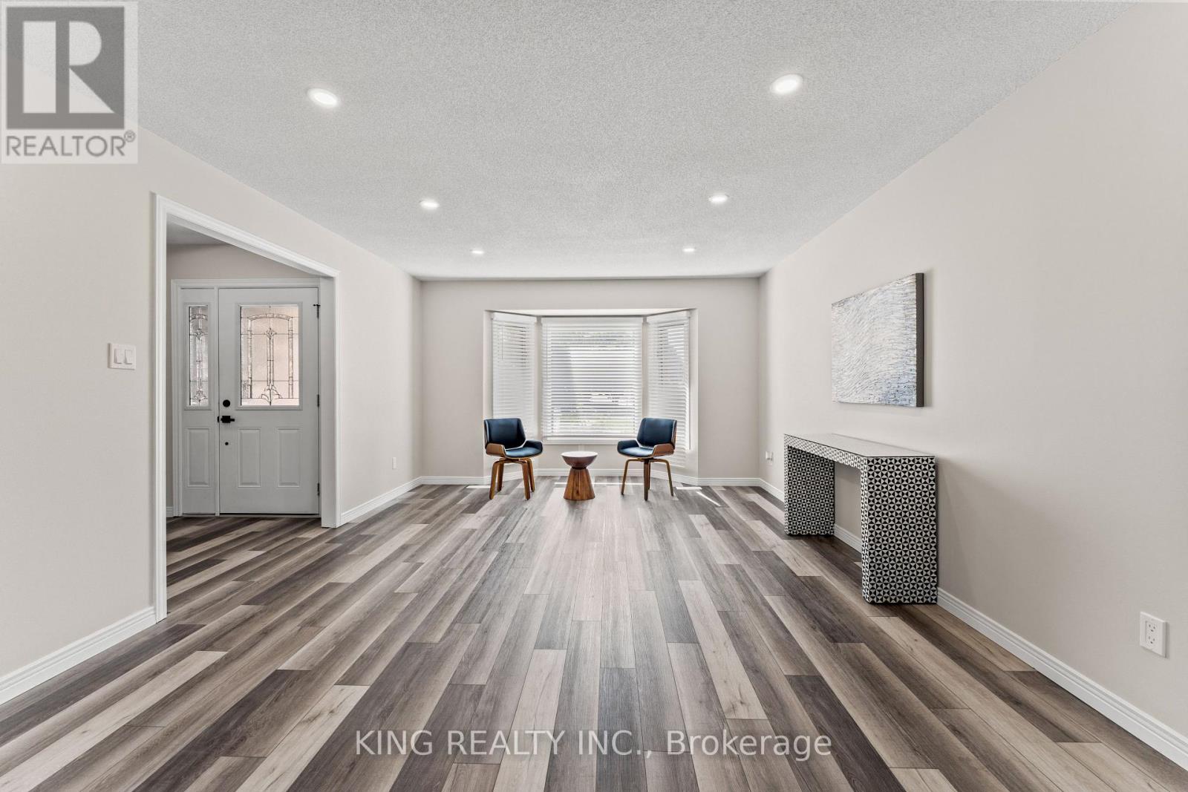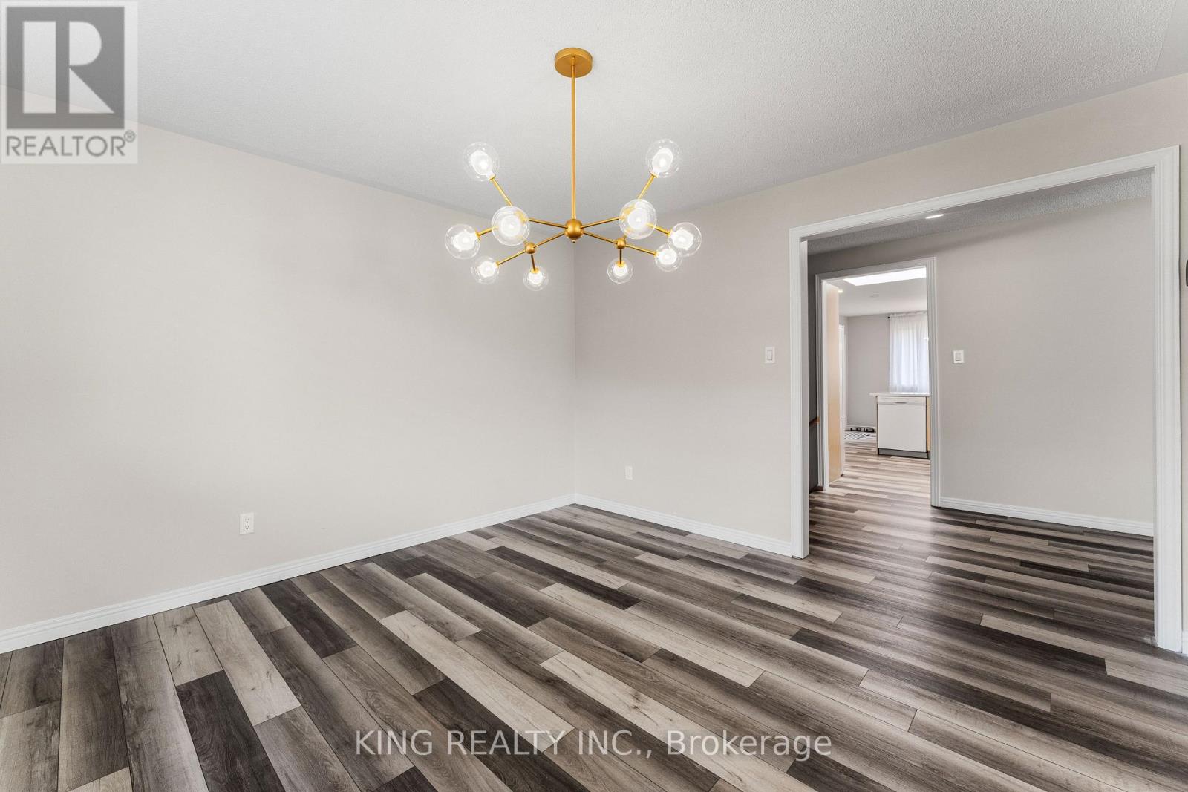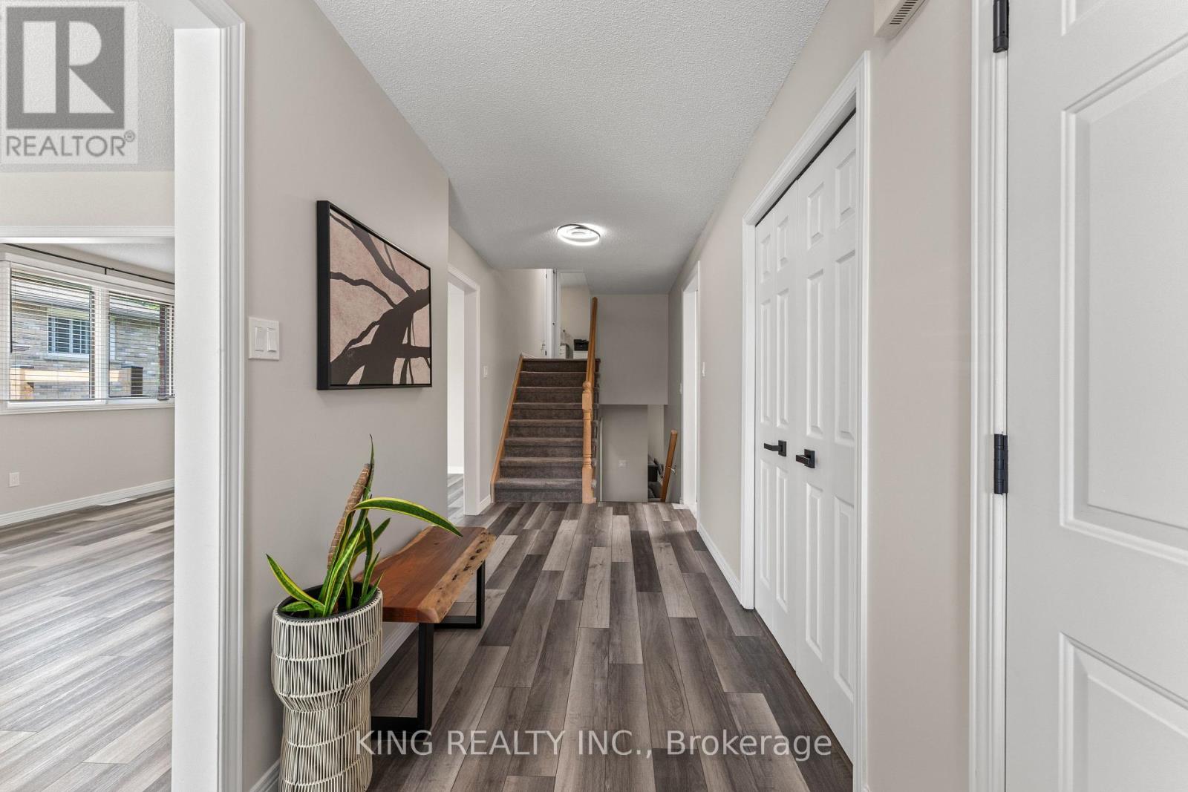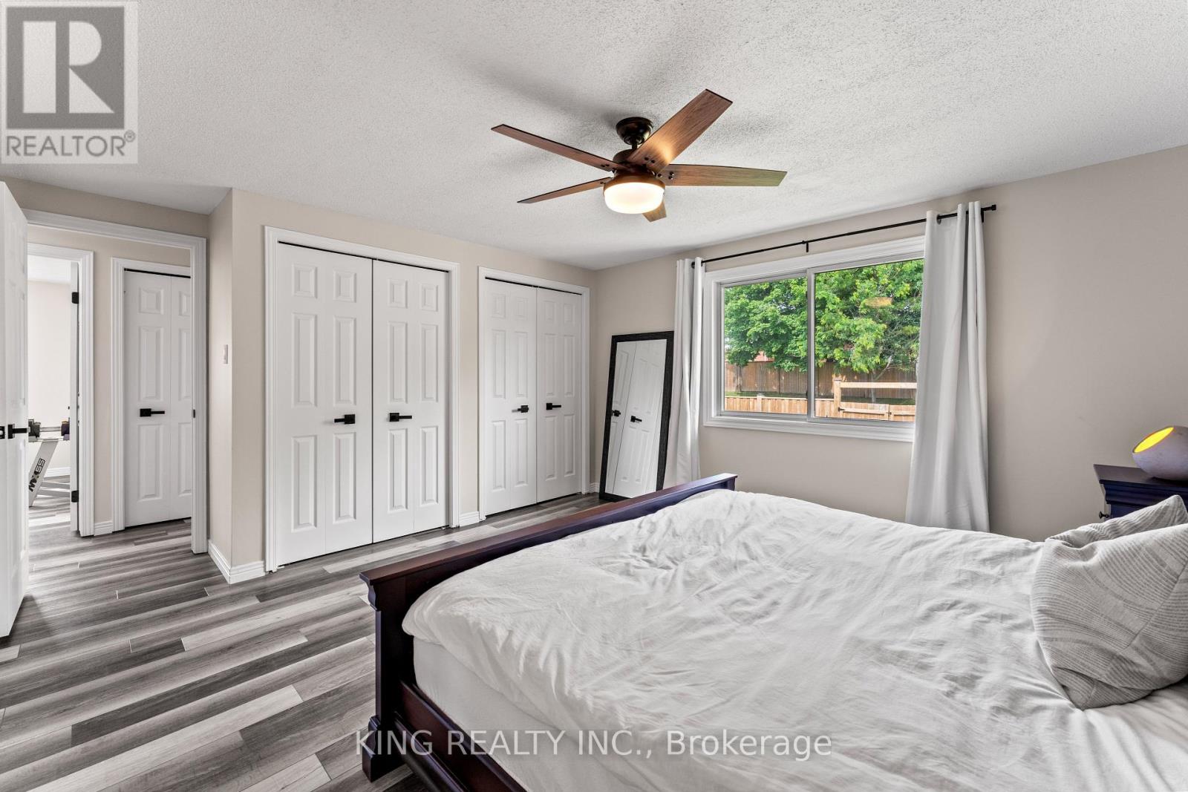4 Bedroom
3 Bathroom
Fireplace
Central Air Conditioning
Forced Air
$849,000
Say Hello To This Character-Filled Residence Offering Exceptional Comfort While Promising All The Room You Need To Move, Relax And Entertain. Fall In Love With Two Stories And Two Below-Grade Areas Presenting All The Space To Accommodate Everybody. Step Through The Front Door And Be Welcomed By The Sun-Filled Living Room That Flows Seamlessly To The Formal Dining Area. On The Other Side Of The Hall Is The Kitchen With Beautiful Wooden Cabinets And A Sweeping Set Of Updated Countertops That Overlook The Breakfast Area. This Has Direct Access To Hours Of Alfresco Entertaining On The Large Rear Deck. All Four Bedrooms Come With Generous Closet Space, Including The Oversized Owner's Bedroom With A Four-Piece Ensuite. The Basement Features An Expansive Family Room With A Dramatic Fireplace, Plus A Hideaway Rec Room Quietly Tucked Below. The Garage Is Equipped With An Upgraded Modern Roller Door While The Steel Roof Comes With A 50-Year Transferable Warranty. Every inch of the house has been newly painted. New flooring throughout the house, upgrades done to the kitchen and new a fence for privacy with large gate in back yard (id:50787)
Property Details
|
MLS® Number
|
X9004686 |
|
Property Type
|
Single Family |
|
Parking Space Total
|
4 |
Building
|
Bathroom Total
|
3 |
|
Bedrooms Above Ground
|
4 |
|
Bedrooms Total
|
4 |
|
Appliances
|
Water Heater, Window Coverings |
|
Basement Type
|
Full |
|
Construction Style Attachment
|
Detached |
|
Construction Style Split Level
|
Backsplit |
|
Cooling Type
|
Central Air Conditioning |
|
Exterior Finish
|
Aluminum Siding, Brick |
|
Fireplace Present
|
Yes |
|
Foundation Type
|
Concrete |
|
Heating Fuel
|
Natural Gas |
|
Heating Type
|
Forced Air |
|
Type
|
House |
|
Utility Water
|
Municipal Water |
Parking
Land
|
Acreage
|
No |
|
Sewer
|
Sanitary Sewer |
|
Size Irregular
|
56 Ft |
|
Size Total Text
|
56 Ft |
Rooms
| Level |
Type |
Length |
Width |
Dimensions |
|
Second Level |
Primary Bedroom |
4.89 m |
3.85 m |
4.89 m x 3.85 m |
|
Second Level |
Bedroom 2 |
4.17 m |
2.47 m |
4.17 m x 2.47 m |
|
Second Level |
Bedroom 3 |
3.01 m |
3.37 m |
3.01 m x 3.37 m |
|
Third Level |
Bedroom 4 |
4.14 m |
2.73 m |
4.14 m x 2.73 m |
|
Third Level |
Family Room |
3.7 m |
5.84 m |
3.7 m x 5.84 m |
|
Basement |
Recreational, Games Room |
5.65 m |
9.21 m |
5.65 m x 9.21 m |
|
Basement |
Bedroom |
2.2 m |
3.22 m |
2.2 m x 3.22 m |
|
Main Level |
Kitchen |
3.44 m |
3.95 m |
3.44 m x 3.95 m |
|
Main Level |
Eating Area |
2.9 m |
3.95 m |
2.9 m x 3.95 m |
|
Main Level |
Living Room |
3.78 m |
5.3 m |
3.78 m x 5.3 m |
|
Main Level |
Dining Room |
3.52 m |
3.8 m |
3.52 m x 3.8 m |
|
Main Level |
Foyer |
2.04 m |
5.23 m |
2.04 m x 5.23 m |
https://www.realtor.ca/real-estate/27112069/11-daimler-drive-kitchener










































