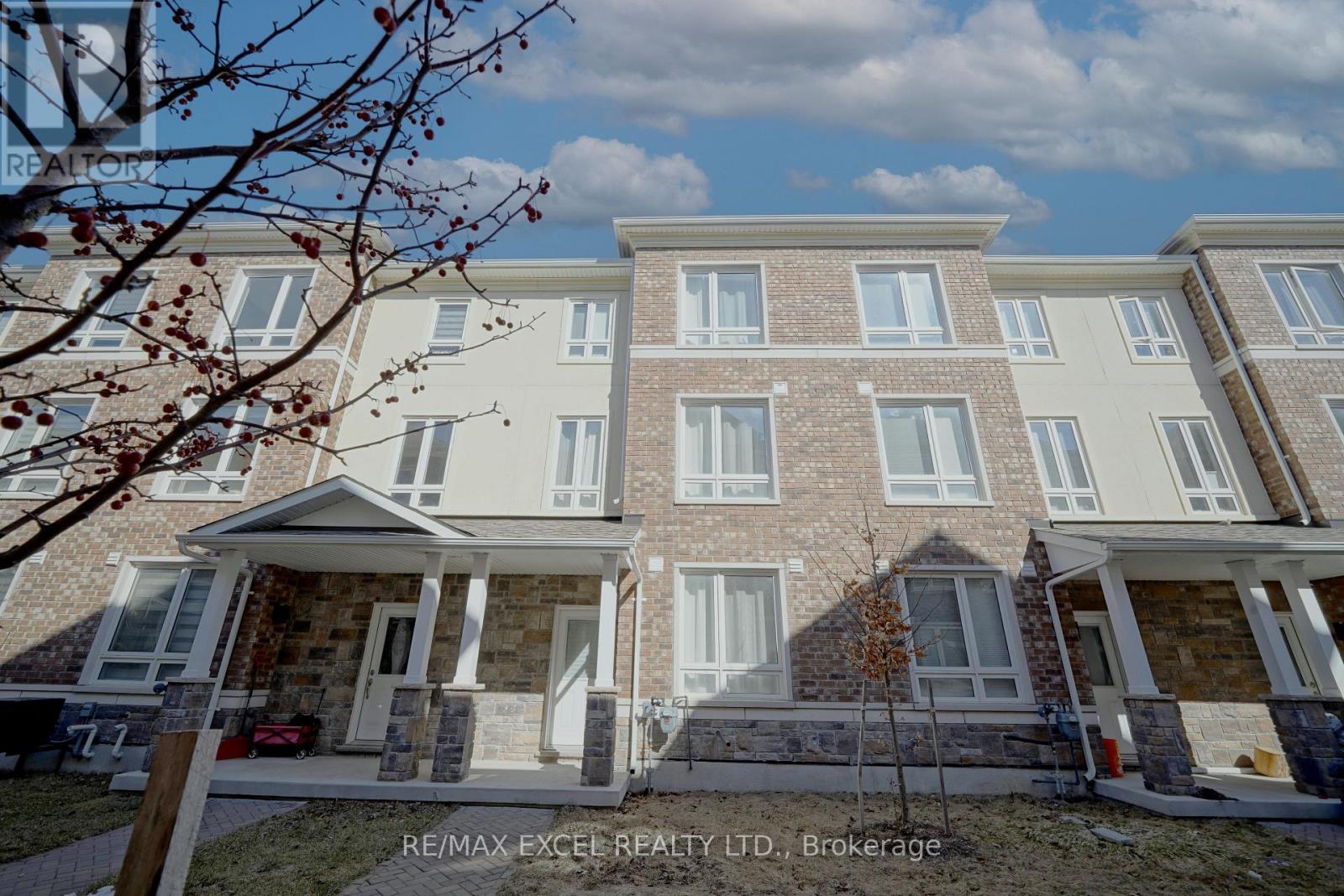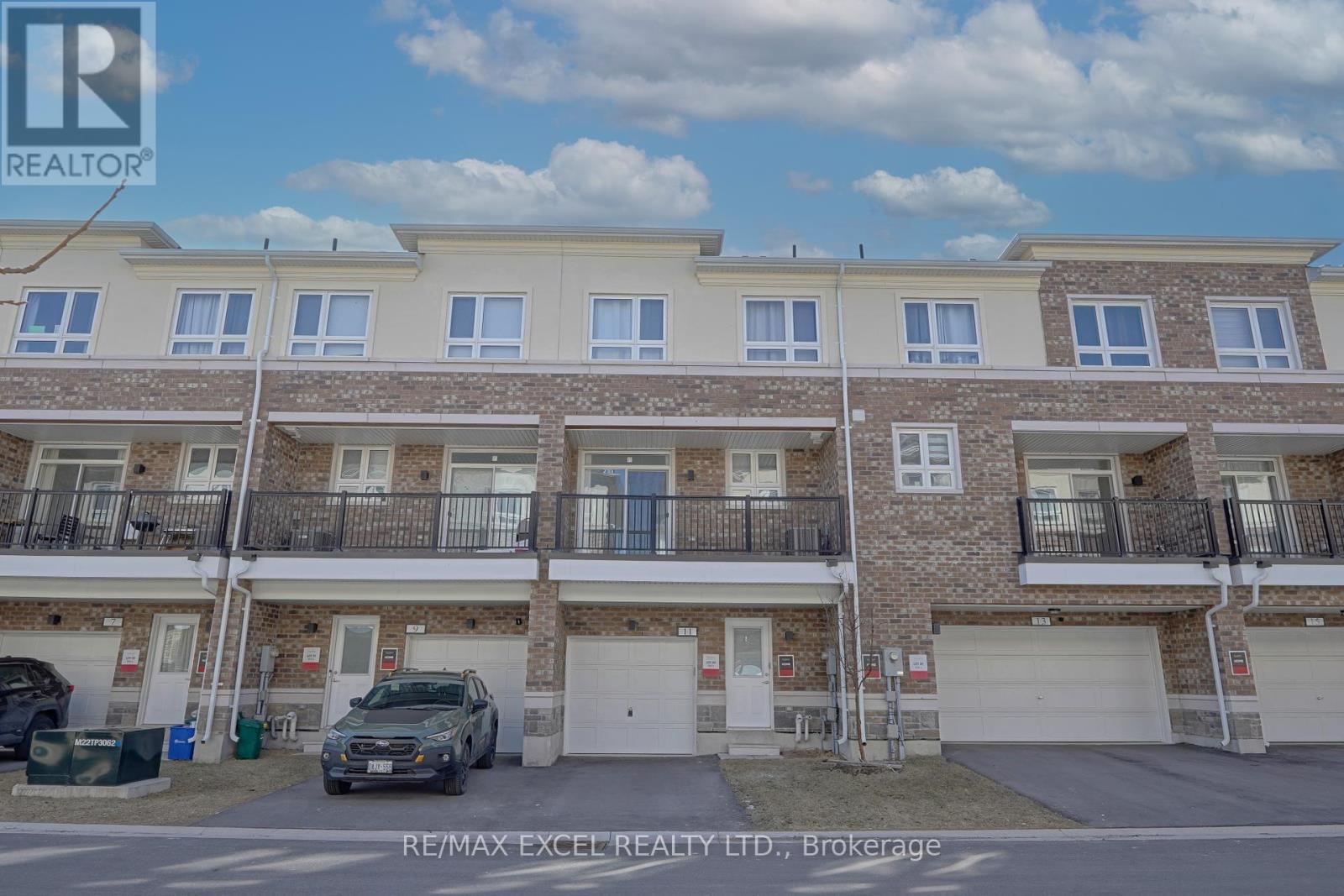289-597-1980
infolivingplus@gmail.com
11 Chicago Lane Markham (Wismer), Ontario L6E 0V6
3 Bedroom
3 Bathroom
1500 - 2000 sqft
Central Air Conditioning
Forced Air
$3,200 Monthly
Stunning 3-Bedrooms Town Home In Wismer Area; Direct Access To Garage; Top Schools Zone : San Lorenzo/St. Brother Andre Hs(Ap)/Bur Oak Ss/Donald Cousens Ps; Bright & Spacious; Warm & Cozy South Facing Living Room; Walkout Balcony From Kitchen; Master Bedroom W/ 3Pcs Ensuite & Walk-In Closet; Close To All Amenities: Walk To Two Big Plaza, Food Basic/Bank/Restaurant/Coffee Shop/Mount Joy Go Station; (id:50787)
Property Details
| MLS® Number | N12103271 |
| Property Type | Single Family |
| Community Name | Wismer |
| Features | Carpet Free, In Suite Laundry |
| Parking Space Total | 2 |
Building
| Bathroom Total | 3 |
| Bedrooms Above Ground | 3 |
| Bedrooms Total | 3 |
| Age | 0 To 5 Years |
| Appliances | Garage Door Opener Remote(s) |
| Basement Type | Full |
| Construction Style Attachment | Attached |
| Cooling Type | Central Air Conditioning |
| Exterior Finish | Brick |
| Flooring Type | Vinyl, Hardwood, Ceramic, Laminate |
| Foundation Type | Poured Concrete |
| Half Bath Total | 1 |
| Heating Fuel | Natural Gas |
| Heating Type | Forced Air |
| Stories Total | 3 |
| Size Interior | 1500 - 2000 Sqft |
| Type | Row / Townhouse |
| Utility Water | Municipal Water |
Parking
| Garage |
Land
| Acreage | No |
| Sewer | Sanitary Sewer |
| Size Depth | 21 M |
| Size Frontage | 5.48 M |
| Size Irregular | 5.5 X 21 M |
| Size Total Text | 5.5 X 21 M |
Rooms
| Level | Type | Length | Width | Dimensions |
|---|---|---|---|---|
| Second Level | Family Room | 5.26 m | 3.71 m | 5.26 m x 3.71 m |
| Second Level | Dining Room | 4.19 m | 2.95 m | 4.19 m x 2.95 m |
| Second Level | Kitchen | 3.3 m | 2.31 m | 3.3 m x 2.31 m |
| Third Level | Primary Bedroom | 3.73 m | 3.61 m | 3.73 m x 3.61 m |
| Third Level | Bedroom 2 | 2.82 m | 2.79 m | 2.82 m x 2.79 m |
| Third Level | Bedroom 3 | 3.94 m | 2.31 m | 3.94 m x 2.31 m |
| Ground Level | Living Room | 5.26 m | 3.71 m | 5.26 m x 3.71 m |
https://www.realtor.ca/real-estate/28213828/11-chicago-lane-markham-wismer-wismer

























