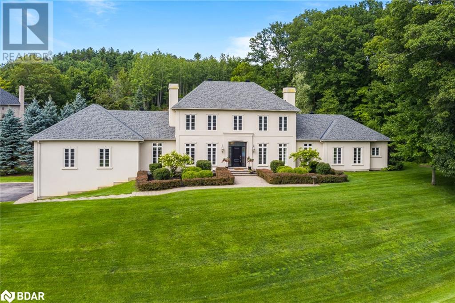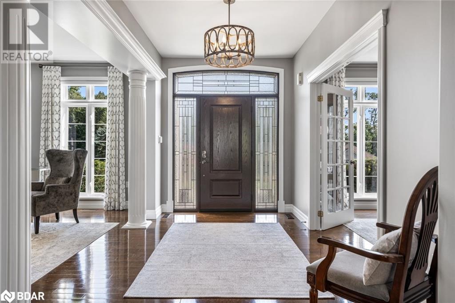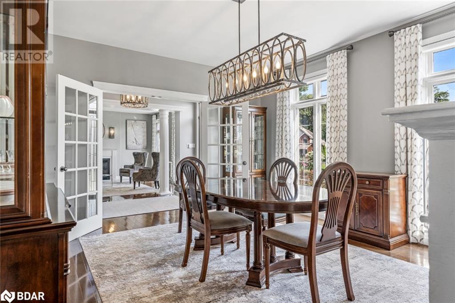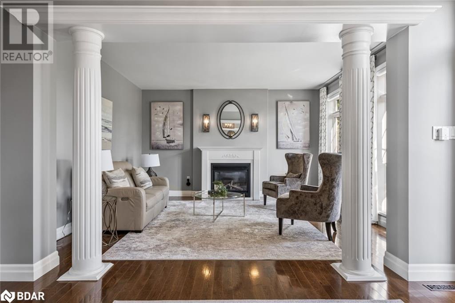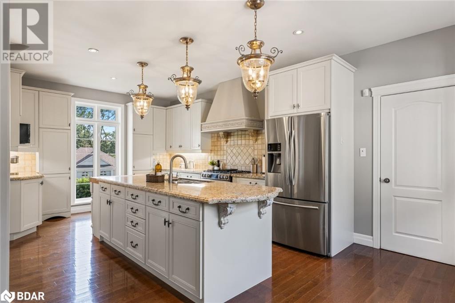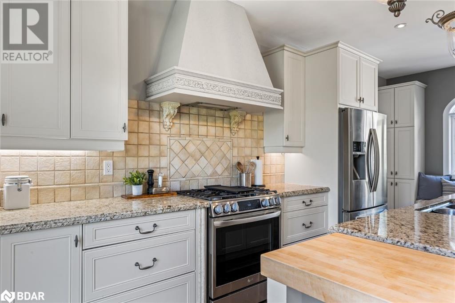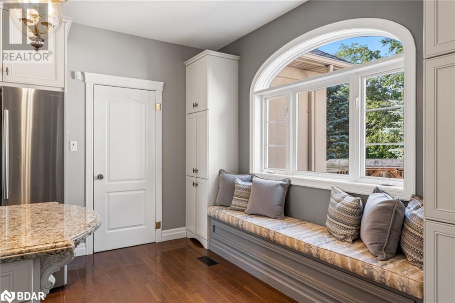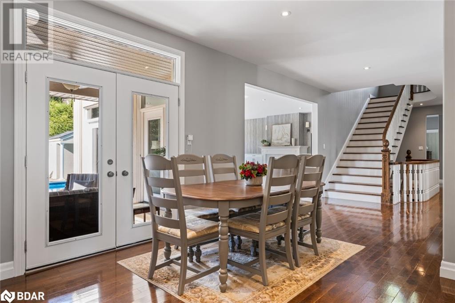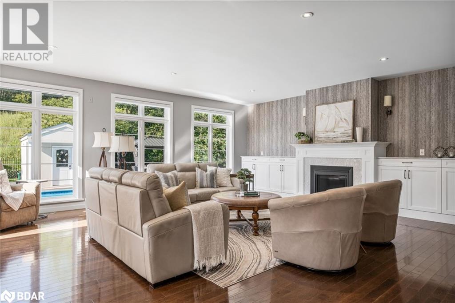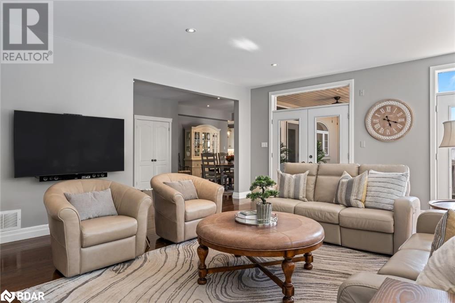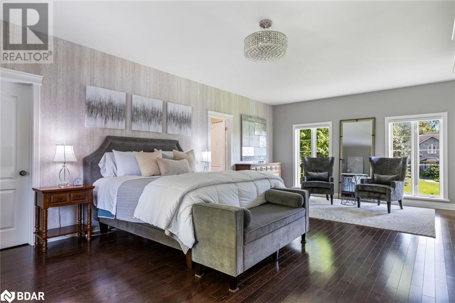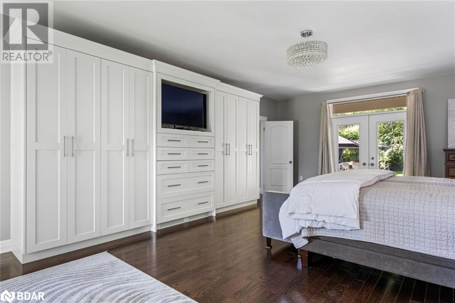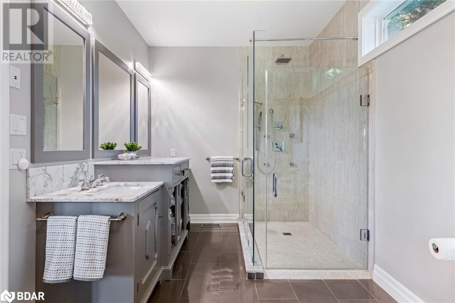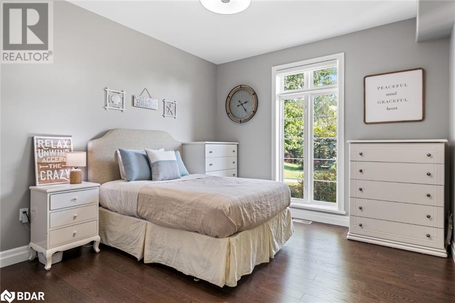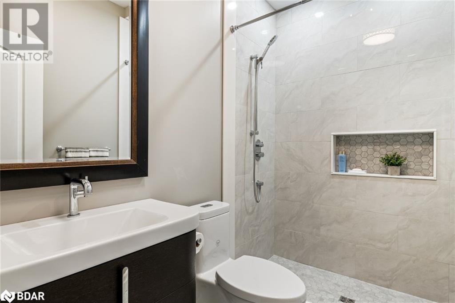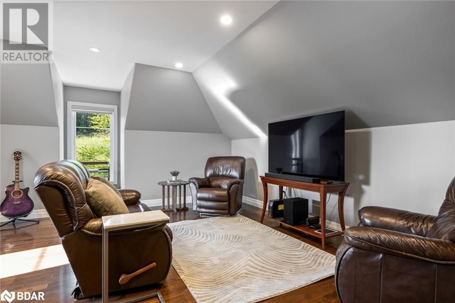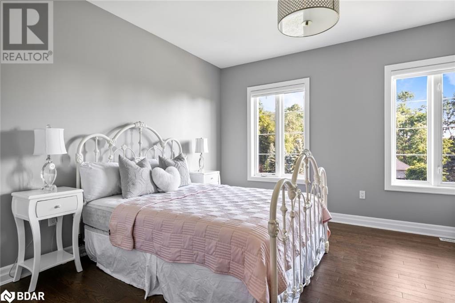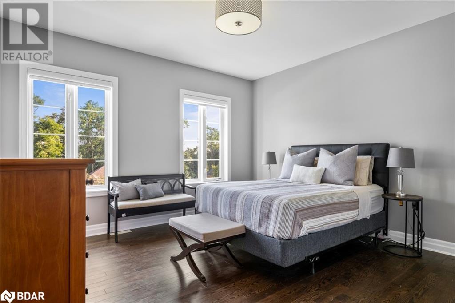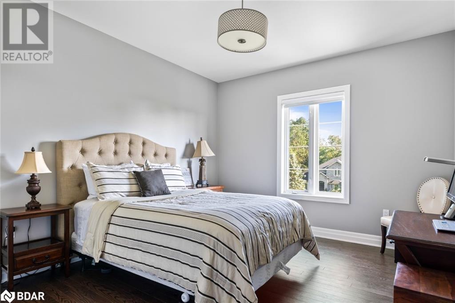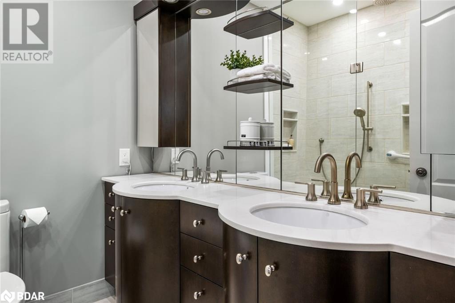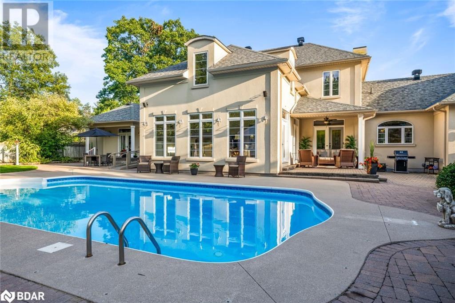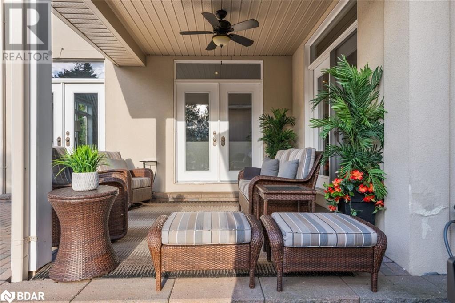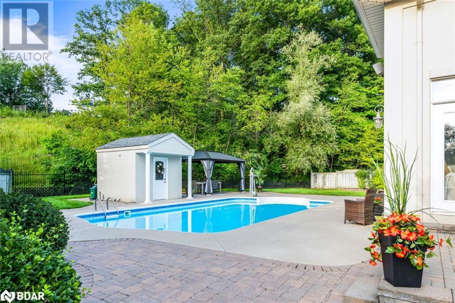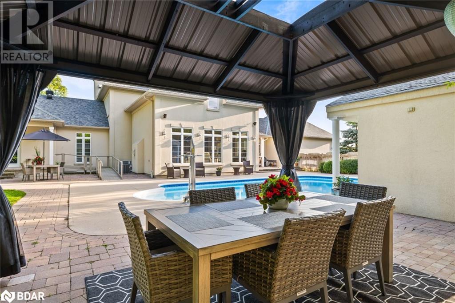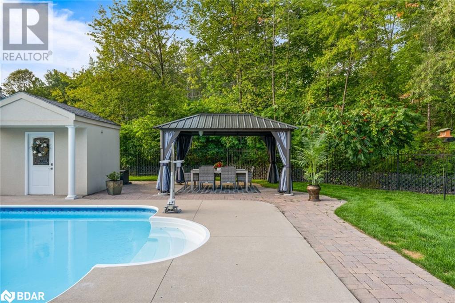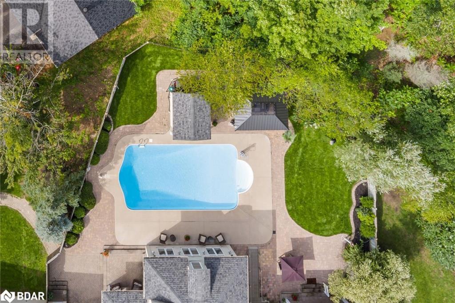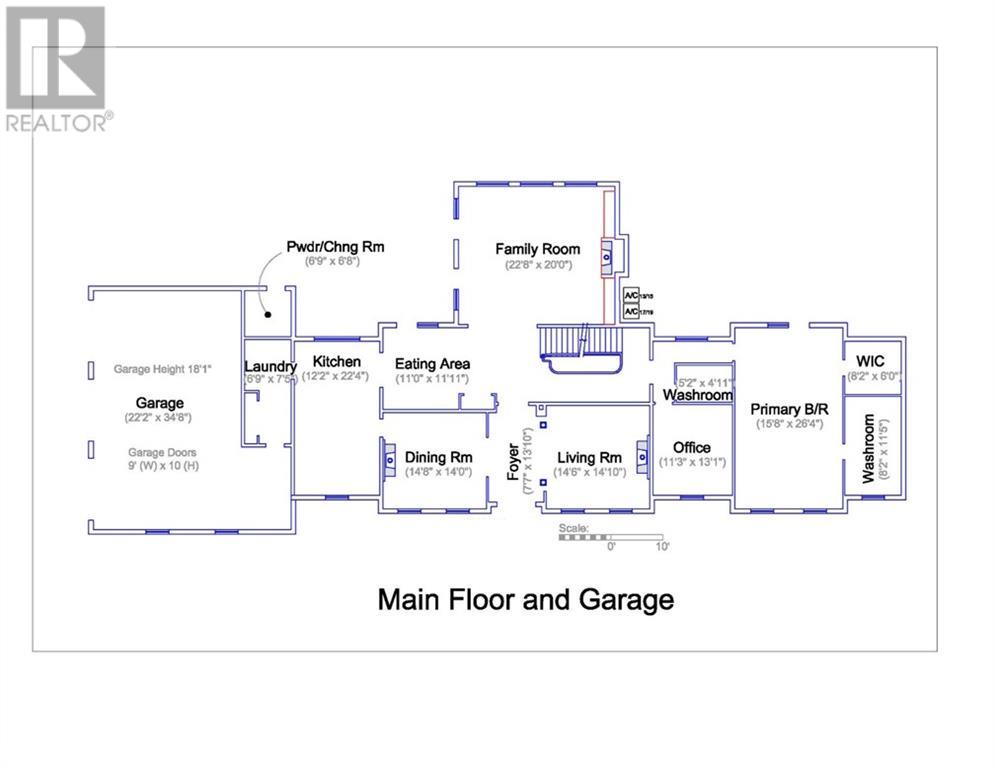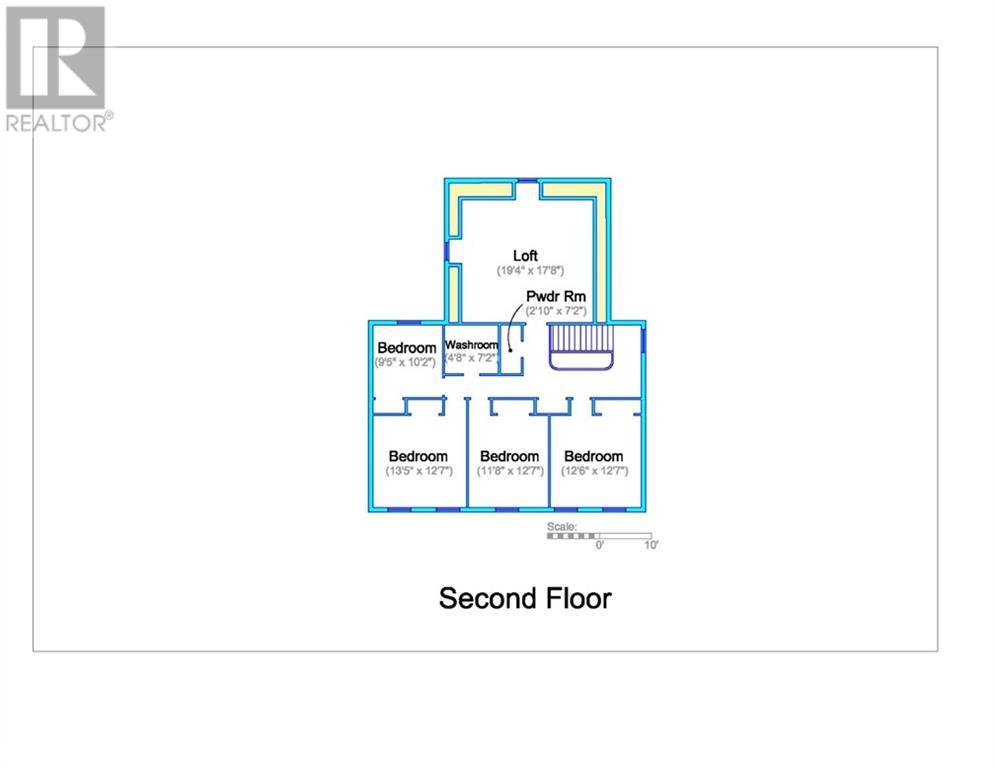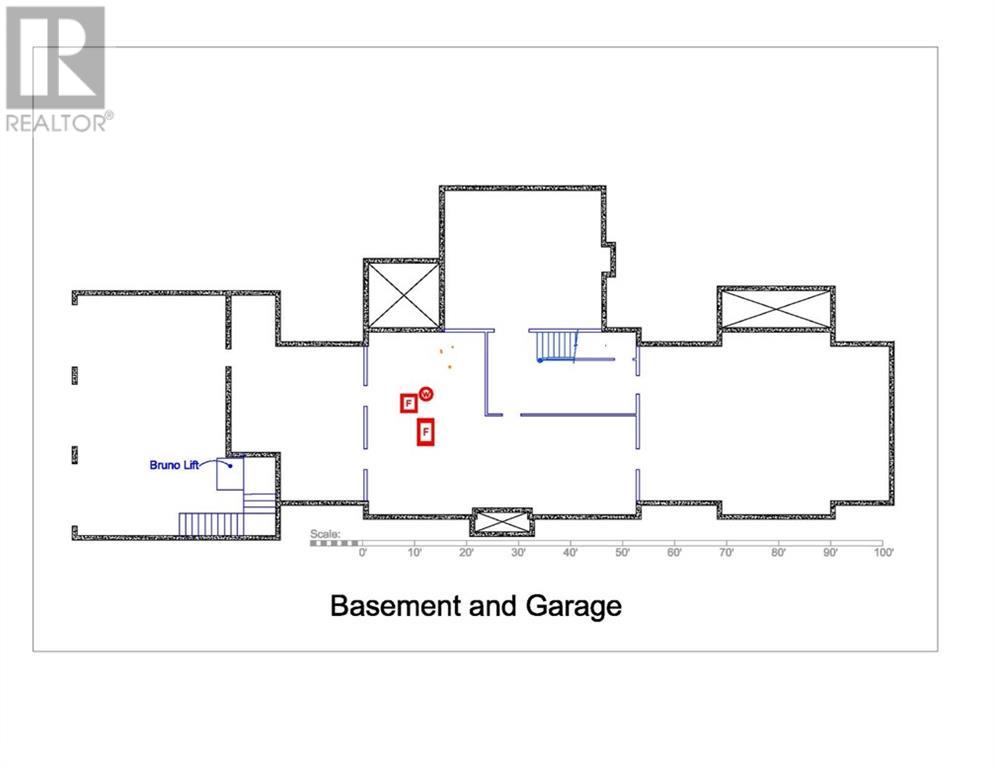5 Bedroom
5 Bathroom
4578
2 Level
Fireplace
Inground Pool
Central Air Conditioning
Forced Air
$2,399,000
LUXURIOUS ESTATE IN MIDHURST OFFERS TIMELESS SOPHISTICATION & MODERN CONVENIENCE - ONLY 15 MINS TO RVH! Welcome to 11 Bridle Trail. This exceptional 5 bed, 5 bath Midhurst estate embodies elegance nestled in a family-friendly neighbourhood. It offers sophisticated living amid mature trees & within walking distance of Forest Hill PS. Proximity to Bayfield Street amenities enhances its allure. Gracefully positioned on a bend, the stucco exterior & meticulous gardens exude timeless elegance. A paved driveway with interlock leads to an oversized 3-car garage with smart openers, perfect for storing your boat & an integrated elevator for accessibility. 9’ ceilings & smart lighting set an inviting tone. Gleaming h/w floors guide you through rooms thoughtfully designed for accessibility, like the living room with a cozy gas f/p & the formal dining room with an additional gas f/p. Custom Hunter Douglas silhouette motorized blinds throughout the home add sophistication. The chef's kitchen is a culinary haven with a grand island, granite counters & smart s/s appliances. Adjacent laundry room with garage access & smart washer & dryer. The kitchen flows to a sun-filled family room with 2 w/o’s & a new gas f/p with custom built-ins. Outside, an oversized in-ground saltwater pool, pool house & a 2pc bathroom, two covered patios & a large gazebo create a private oasis. A main floor office (currently being used as a 6th bedroom) & a new 3pc bathroom provide additional convenience. In its own wing of the home is the primary suite with an accessible w/o to the backyard & w/i closet as well as built-in cabinets & an ensuite with a Jacuzzi tub, dual sinks with marble countertops with complementing marble floors & an accessible glass shower. A bonus room offers a versatile space. The unspoiled basement provides endless possibilities to customize this incredible space as you wish. This home transcends expectations in every facet, setting a new standard for refinement & upscale living. (id:50787)
Property Details
|
MLS® Number
|
40572378 |
|
Property Type
|
Single Family |
|
Amenities Near By
|
Golf Nearby, Park, Place Of Worship, Schools |
|
Community Features
|
Quiet Area, Community Centre |
|
Equipment Type
|
None |
|
Features
|
Conservation/green Belt, Paved Driveway, Gazebo |
|
Parking Space Total
|
13 |
|
Pool Type
|
Inground Pool |
|
Rental Equipment Type
|
None |
Building
|
Bathroom Total
|
5 |
|
Bedrooms Above Ground
|
5 |
|
Bedrooms Total
|
5 |
|
Appliances
|
Central Vacuum, Dishwasher, Dryer, Refrigerator, Washer, Range - Gas, Gas Stove(s), Garage Door Opener |
|
Architectural Style
|
2 Level |
|
Basement Development
|
Unfinished |
|
Basement Type
|
Full (unfinished) |
|
Constructed Date
|
2002 |
|
Construction Style Attachment
|
Detached |
|
Cooling Type
|
Central Air Conditioning |
|
Exterior Finish
|
Stucco |
|
Fire Protection
|
Alarm System |
|
Fireplace Present
|
Yes |
|
Fireplace Total
|
3 |
|
Foundation Type
|
Poured Concrete |
|
Half Bath Total
|
2 |
|
Heating Fuel
|
Natural Gas |
|
Heating Type
|
Forced Air |
|
Stories Total
|
2 |
|
Size Interior
|
4578 |
|
Type
|
House |
|
Utility Water
|
Municipal Water |
Parking
Land
|
Access Type
|
Road Access, Highway Nearby |
|
Acreage
|
No |
|
Fence Type
|
Fence |
|
Land Amenities
|
Golf Nearby, Park, Place Of Worship, Schools |
|
Sewer
|
Septic System |
|
Size Depth
|
171 Ft |
|
Size Frontage
|
118 Ft |
|
Size Total Text
|
1/2 - 1.99 Acres |
|
Zoning Description
|
R1 |
Rooms
| Level |
Type |
Length |
Width |
Dimensions |
|
Second Level |
2pc Bathroom |
|
|
Measurements not available |
|
Second Level |
5pc Bathroom |
|
|
Measurements not available |
|
Second Level |
Bedroom |
|
|
9'5'' x 10'2'' |
|
Second Level |
Bedroom |
|
|
12'7'' x 13'0'' |
|
Second Level |
Bedroom |
|
|
11'2'' x 12'7'' |
|
Second Level |
Bedroom |
|
|
12'7'' x 12'6'' |
|
Second Level |
Living Room |
|
|
17'1'' x 18'7'' |
|
Main Level |
2pc Bathroom |
|
|
Measurements not available |
|
Main Level |
4pc Bathroom |
|
|
Measurements not available |
|
Main Level |
Full Bathroom |
|
|
Measurements not available |
|
Main Level |
Primary Bedroom |
|
|
26'1'' x 15'4'' |
|
Main Level |
Office |
|
|
14'7'' x 10'8'' |
|
Main Level |
Family Room |
|
|
14'1'' x 14'5'' |
|
Main Level |
Living Room |
|
|
19'6'' x 21'1'' |
|
Main Level |
Dining Room |
|
|
13'5'' x 14'4'' |
|
Main Level |
Kitchen |
|
|
11'7'' x 21'0'' |
Utilities
|
Cable
|
Available |
|
Natural Gas
|
Available |
|
Telephone
|
Available |
https://www.realtor.ca/real-estate/26756445/11-bridle-trail-springwater

