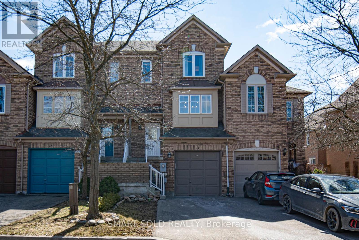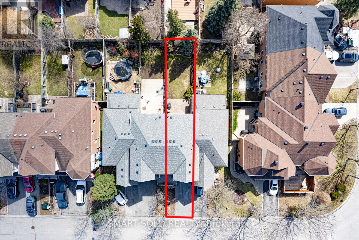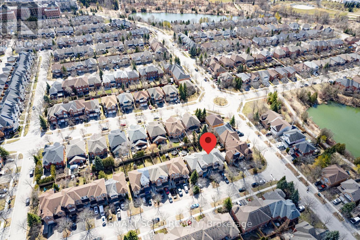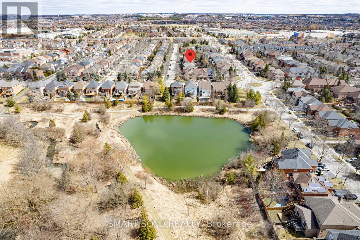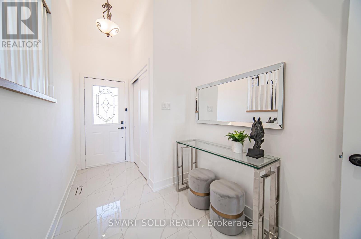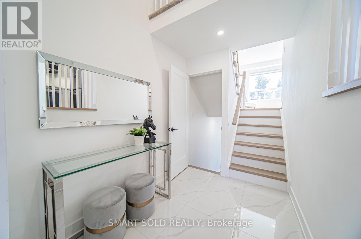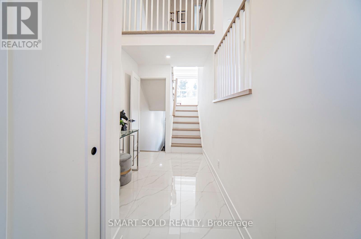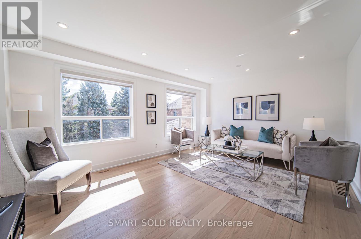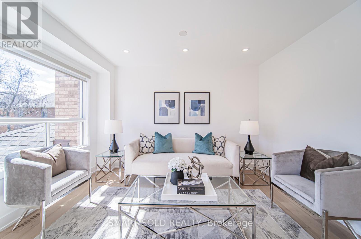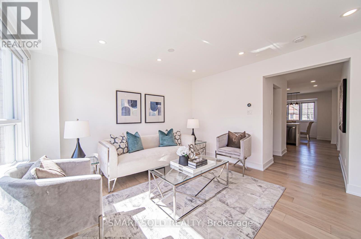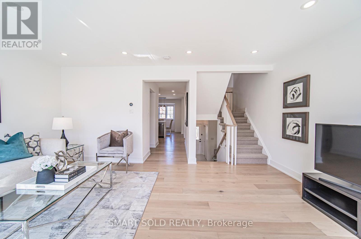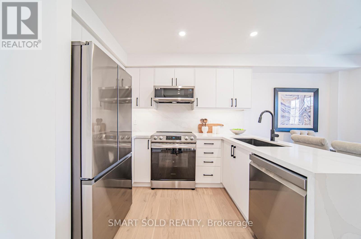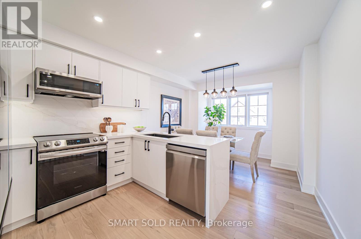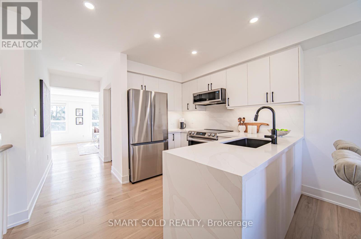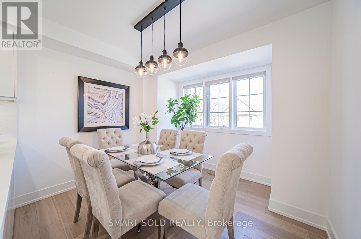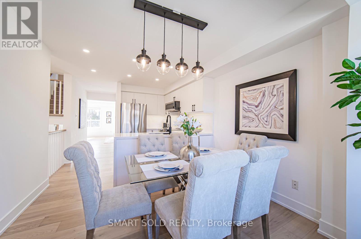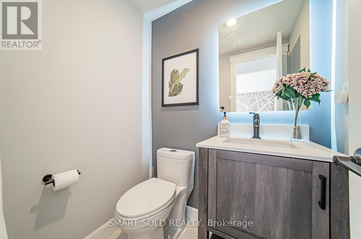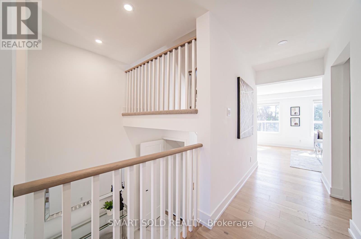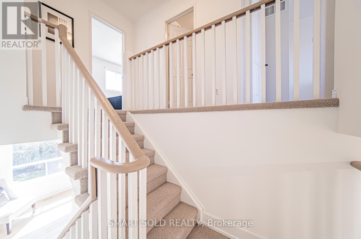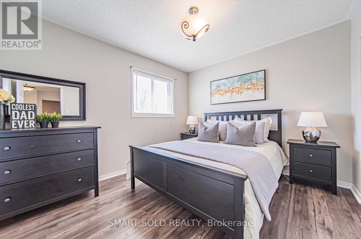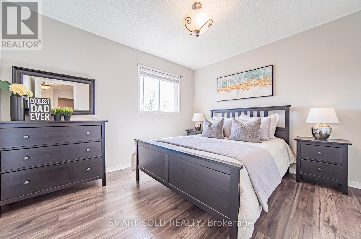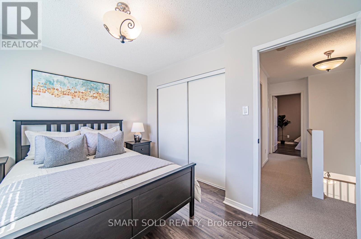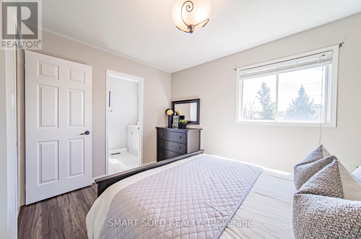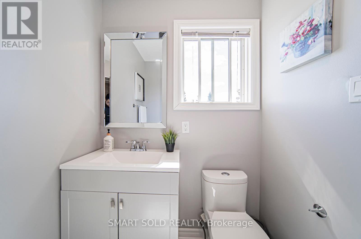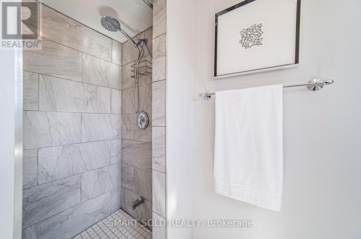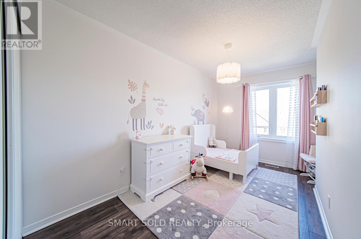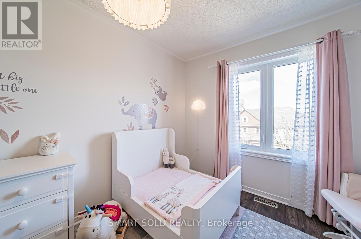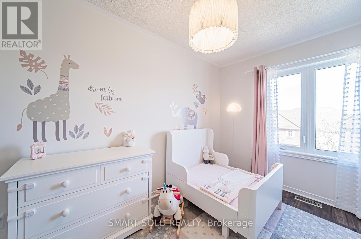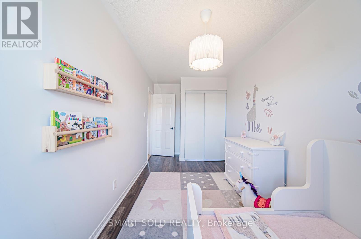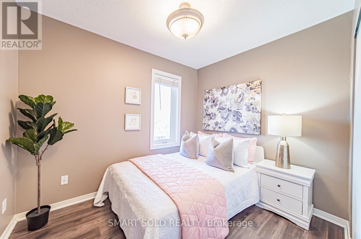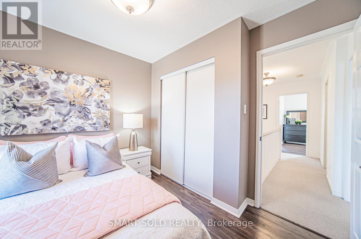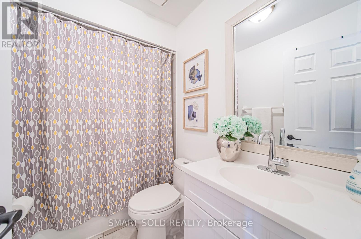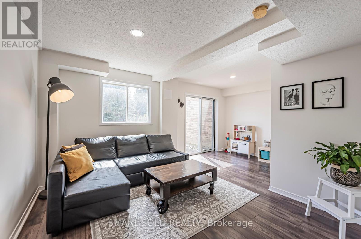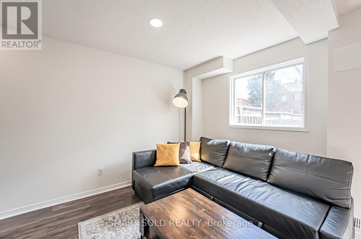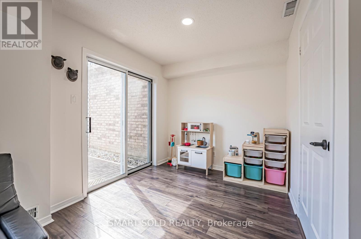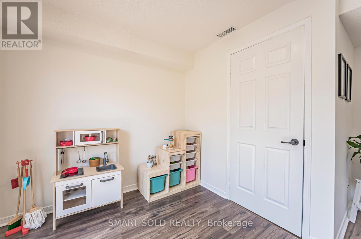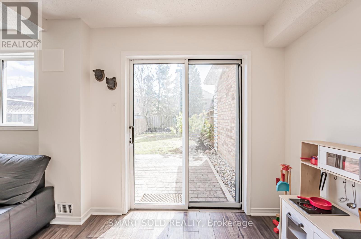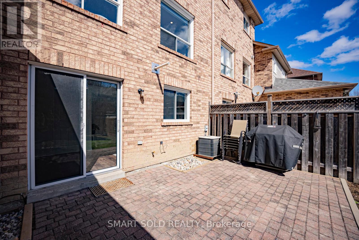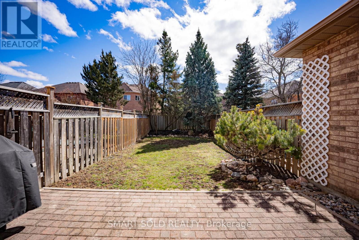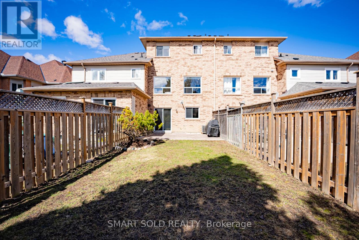11 Bowler Street Aurora, Ontario L4G 7J2
$1,098,000
Stunning 3 Bedroom 3 Washroom Townhouse In Prestigious Bayview Wellington Neighbourhood. Recently Renovated On Foyer And Main Level With Engineering Hardwood Floor And Brand New Doors. Freshly Painted. Smooth Ceiling With Pot Lights. Brand New Kitchen With Quartz Counter Top, Brand New S/S Appliances, Quartz Back Splash And Breakfast Area. All New One-Piece Toilets In 3 Washrooms. Spacious Living Room Facing To South With Big Windows And Tons Of Natural Light. New Powder Room. 3 Bright Bedrooms And 2 Bathrooms On Upper Floor. Finished Walk Out Basement Could Be Recreation Room Or Home Office. Newer Driveway (2021). 6 Mins To Hwy 404 & Aurora Go Station. Close To Aurora Montessori School, T&T Supermarket And Walmart. Aurora Centre Plaza Offers A Variety Of Restaurants, Grocery Stores, Banks, Trails, And Transit. **** EXTRAS **** All Elf's, Window Coverings, S/S Fridge, Stove, Dishwasher, Washer & Dryer, Garage Door Opener. (id:50787)
Property Details
| MLS® Number | N8308492 |
| Property Type | Single Family |
| Community Name | Bayview Wellington |
| Amenities Near By | Park, Public Transit, Schools |
| Features | Level Lot |
| Parking Space Total | 3 |
Building
| Bathroom Total | 3 |
| Bedrooms Above Ground | 3 |
| Bedrooms Total | 3 |
| Appliances | Garage Door Opener Remote(s) |
| Basement Development | Finished |
| Basement Features | Walk Out |
| Basement Type | N/a (finished) |
| Construction Style Attachment | Attached |
| Cooling Type | Central Air Conditioning |
| Exterior Finish | Brick |
| Foundation Type | Concrete |
| Heating Fuel | Natural Gas |
| Heating Type | Forced Air |
| Stories Total | 2 |
| Type | Row / Townhouse |
| Utility Water | Municipal Water |
Parking
| Attached Garage |
Land
| Acreage | No |
| Land Amenities | Park, Public Transit, Schools |
| Sewer | Sanitary Sewer |
| Size Irregular | 18.37 X 108.27 Ft |
| Size Total Text | 18.37 X 108.27 Ft |
Rooms
| Level | Type | Length | Width | Dimensions |
|---|---|---|---|---|
| Second Level | Primary Bedroom | 3.66 m | 3.05 m | 3.66 m x 3.05 m |
| Second Level | Bedroom 2 | 4.23 m | 2.32 m | 4.23 m x 2.32 m |
| Second Level | Bedroom 3 | 2.93 m | 2.41 m | 2.93 m x 2.41 m |
| Lower Level | Family Room | 5.26 m | 3.62 m | 5.26 m x 3.62 m |
| Main Level | Living Room | 5.3 m | 3.78 m | 5.3 m x 3.78 m |
| Main Level | Dining Room | 5.3 m | 3.78 m | 5.3 m x 3.78 m |
| Main Level | Kitchen | 3.29 m | 2.74 m | 3.29 m x 2.74 m |
| Main Level | Eating Area | 3.11 m | 2.9 m | 3.11 m x 2.9 m |
https://www.realtor.ca/real-estate/26851694/11-bowler-street-aurora-bayview-wellington

