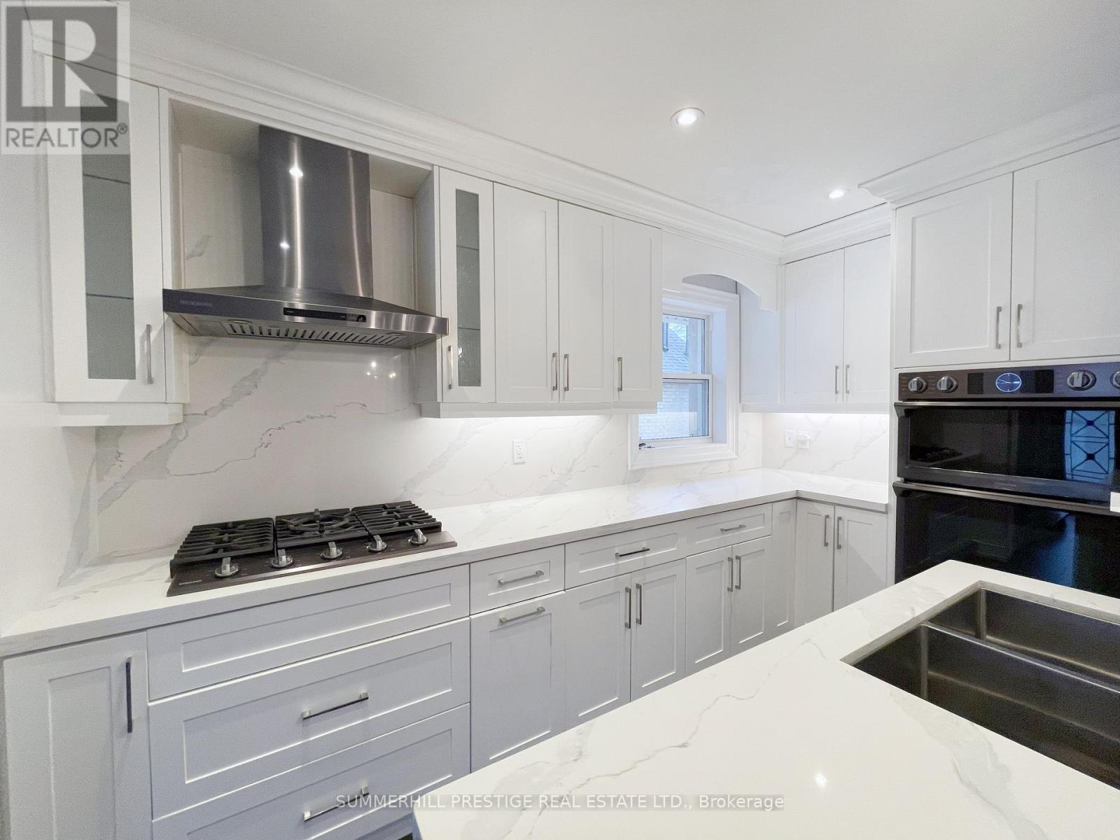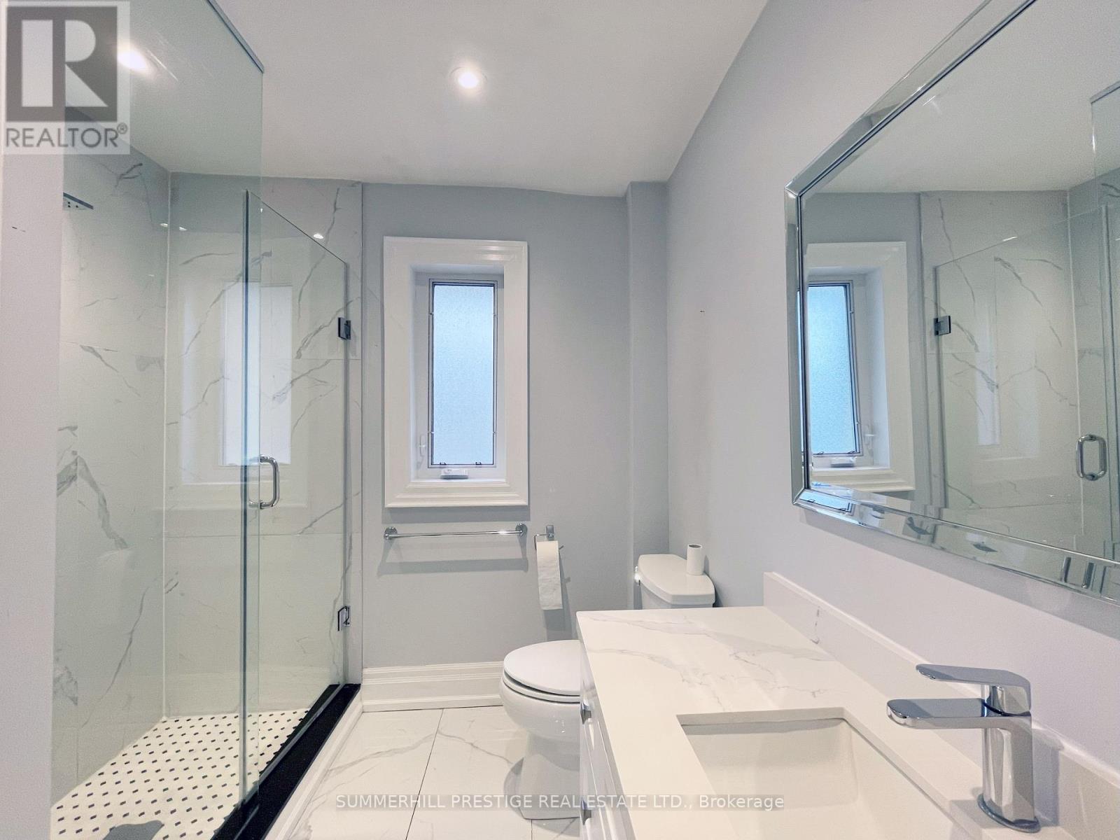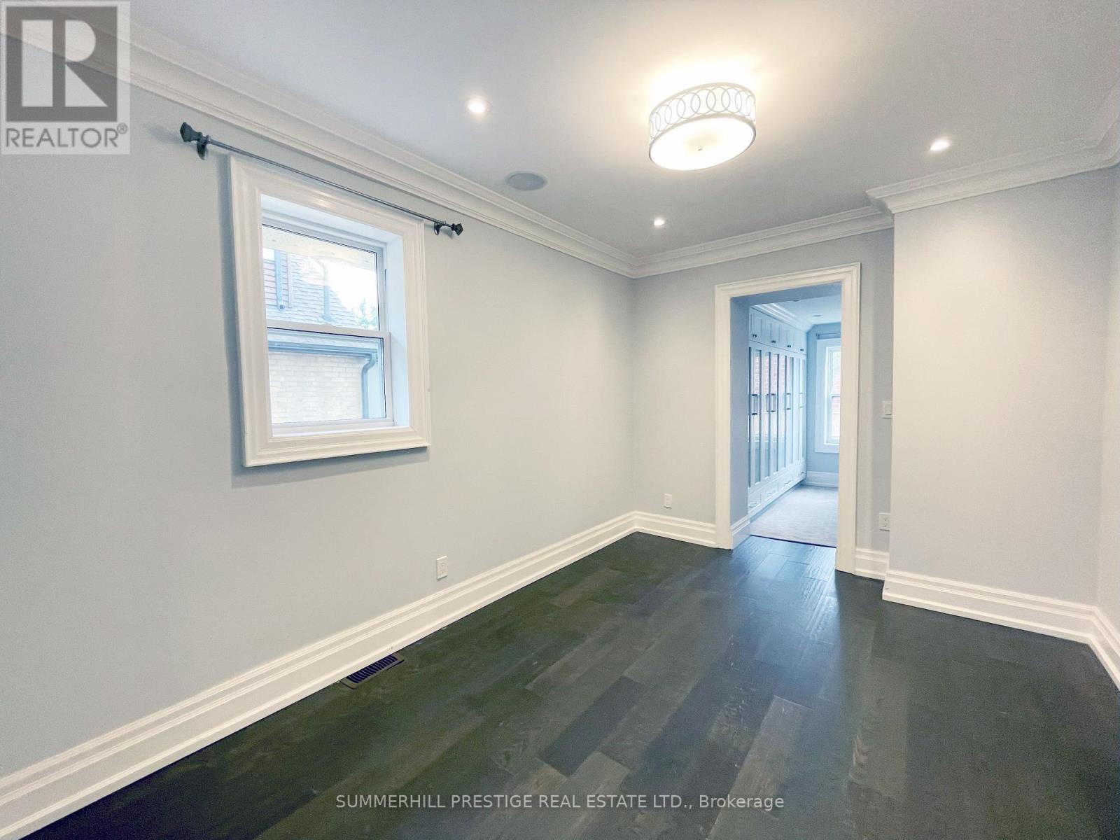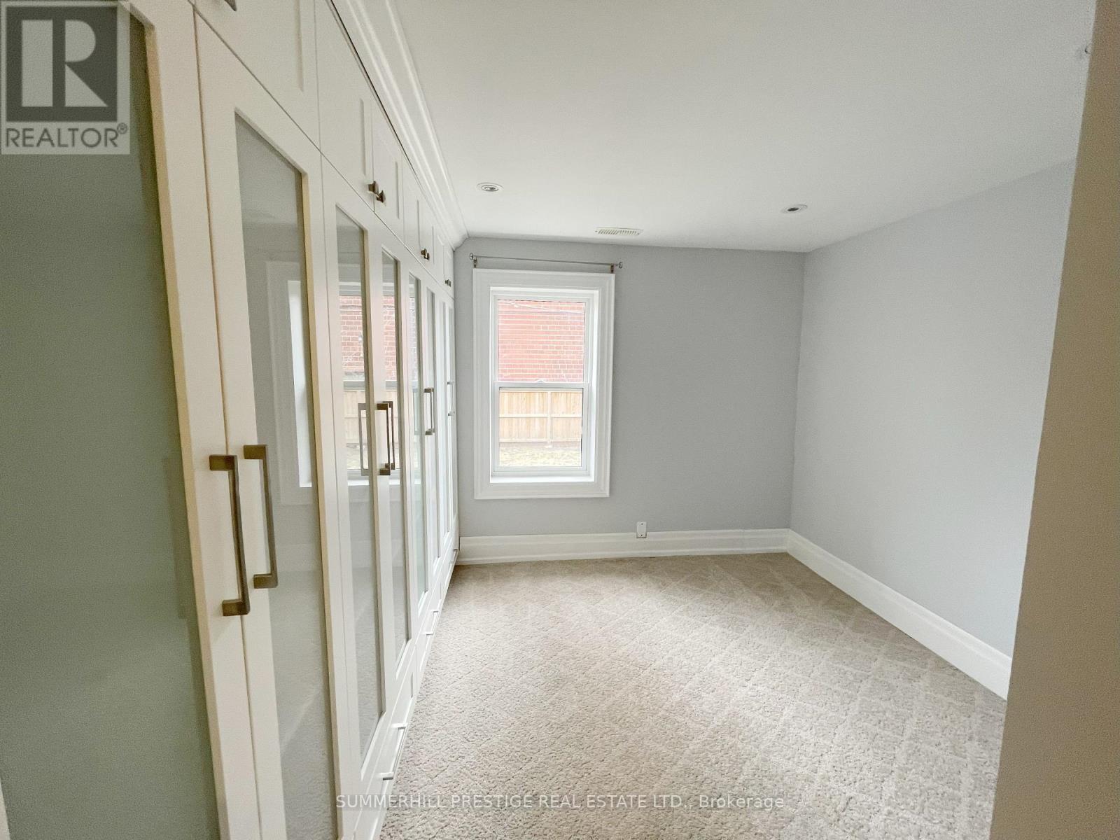5 Bedroom
3 Bathroom
1500 - 2000 sqft
Central Air Conditioning
Forced Air
$6,800 Monthly
Beautiful Executive Rental 3+2 bedroom, 3-bathroom home in the prestigious Kingsway area. Featuring a spacious and light-filled layout with gourmet kitchen with high-end finishes. Offering main floor primary bedroom with walk-in closet, main floor second bedroom with second floor office and spacious 3rd bedroom. Two bedrooms and pantry with double sink on the lower level with laundry. Steps to the Subway and Kingsway shops and restaurants. (id:50787)
Property Details
|
MLS® Number
|
W12088387 |
|
Property Type
|
Single Family |
|
Community Name
|
Kingsway South |
|
Parking Space Total
|
4 |
Building
|
Bathroom Total
|
3 |
|
Bedrooms Above Ground
|
3 |
|
Bedrooms Below Ground
|
2 |
|
Bedrooms Total
|
5 |
|
Appliances
|
Oven - Built-in, Range, Cooktop, Dishwasher, Dryer, Hood Fan, Oven, Washer, Window Coverings, Refrigerator |
|
Basement Development
|
Finished |
|
Basement Features
|
Walk Out |
|
Basement Type
|
N/a (finished) |
|
Construction Style Attachment
|
Detached |
|
Cooling Type
|
Central Air Conditioning |
|
Exterior Finish
|
Stone, Stucco |
|
Flooring Type
|
Hardwood, Laminate |
|
Foundation Type
|
Block |
|
Heating Fuel
|
Natural Gas |
|
Heating Type
|
Forced Air |
|
Stories Total
|
2 |
|
Size Interior
|
1500 - 2000 Sqft |
|
Type
|
House |
|
Utility Water
|
Municipal Water |
Parking
Land
|
Acreage
|
No |
|
Sewer
|
Sanitary Sewer |
|
Size Depth
|
119 Ft |
|
Size Frontage
|
40 Ft |
|
Size Irregular
|
40 X 119 Ft |
|
Size Total Text
|
40 X 119 Ft |
Rooms
| Level |
Type |
Length |
Width |
Dimensions |
|
Second Level |
Bedroom 3 |
6.42 m |
5.6 m |
6.42 m x 5.6 m |
|
Second Level |
Office |
3.65 m |
2.98 m |
3.65 m x 2.98 m |
|
Basement |
Bedroom 4 |
6.26 m |
4.1 m |
6.26 m x 4.1 m |
|
Basement |
Bedroom 5 |
6.22 m |
3.61 m |
6.22 m x 3.61 m |
|
Basement |
Pantry |
4.1 m |
3.71 m |
4.1 m x 3.71 m |
|
Ground Level |
Living Room |
7.4 m |
4.66 m |
7.4 m x 4.66 m |
|
Ground Level |
Dining Room |
7.4 m |
4.66 m |
7.4 m x 4.66 m |
|
Ground Level |
Kitchen |
3.04 m |
2.56 m |
3.04 m x 2.56 m |
|
Ground Level |
Primary Bedroom |
3.9 m |
2.8 m |
3.9 m x 2.8 m |
|
Ground Level |
Bedroom 2 |
3.53 m |
3.38 m |
3.53 m x 3.38 m |
https://www.realtor.ca/real-estate/28180658/11-birchview-boulevard-toronto-kingsway-south-kingsway-south



























