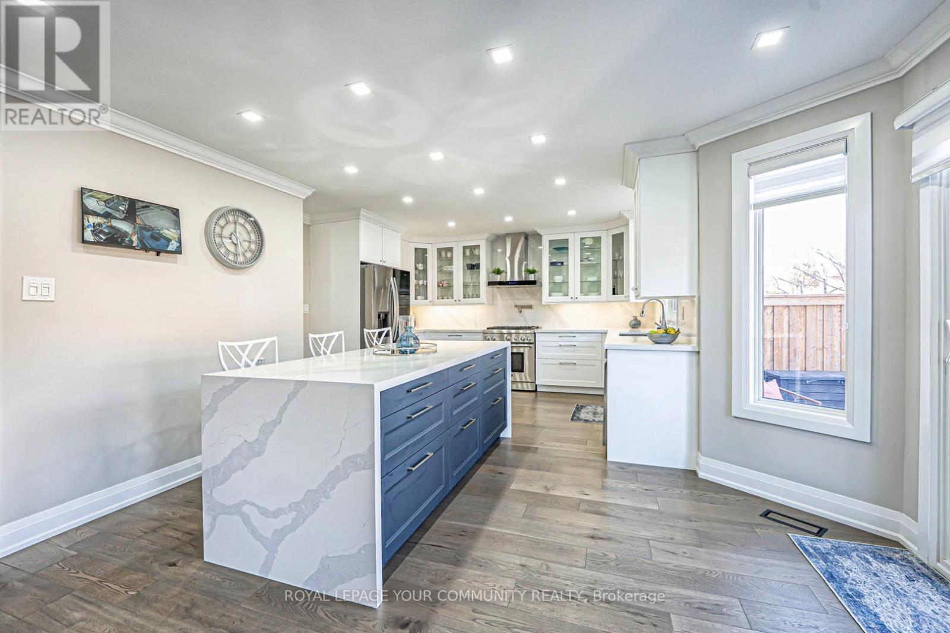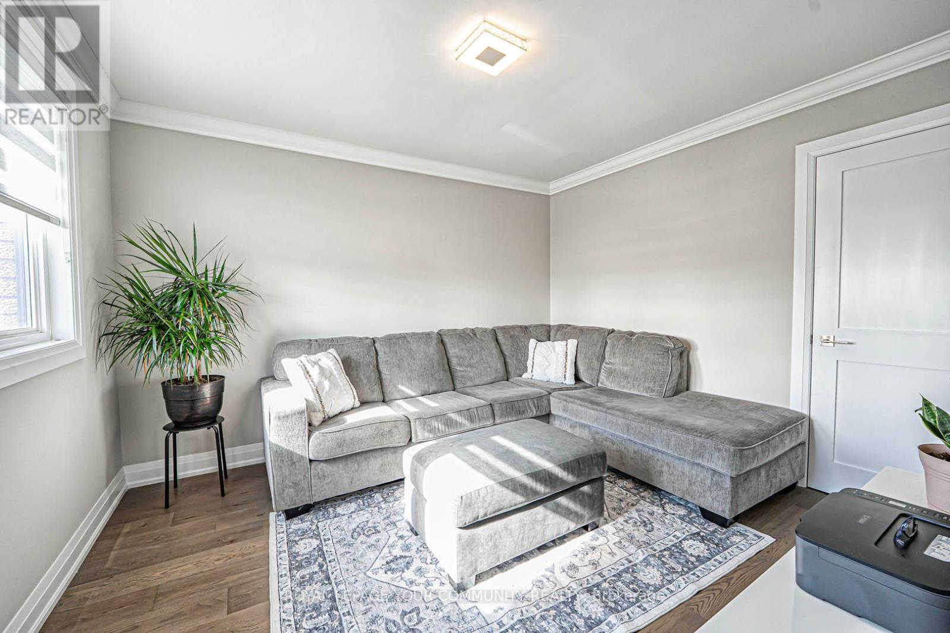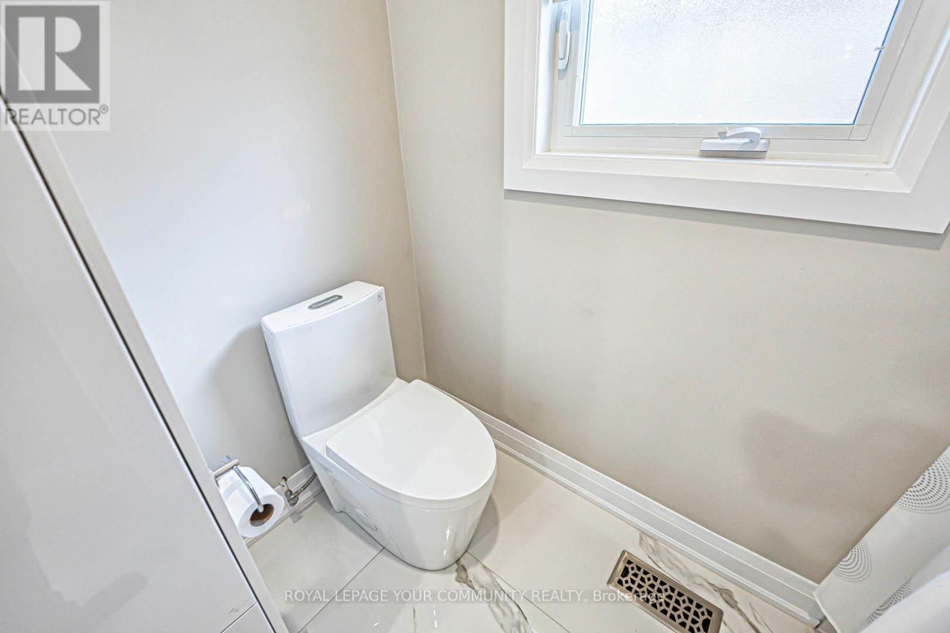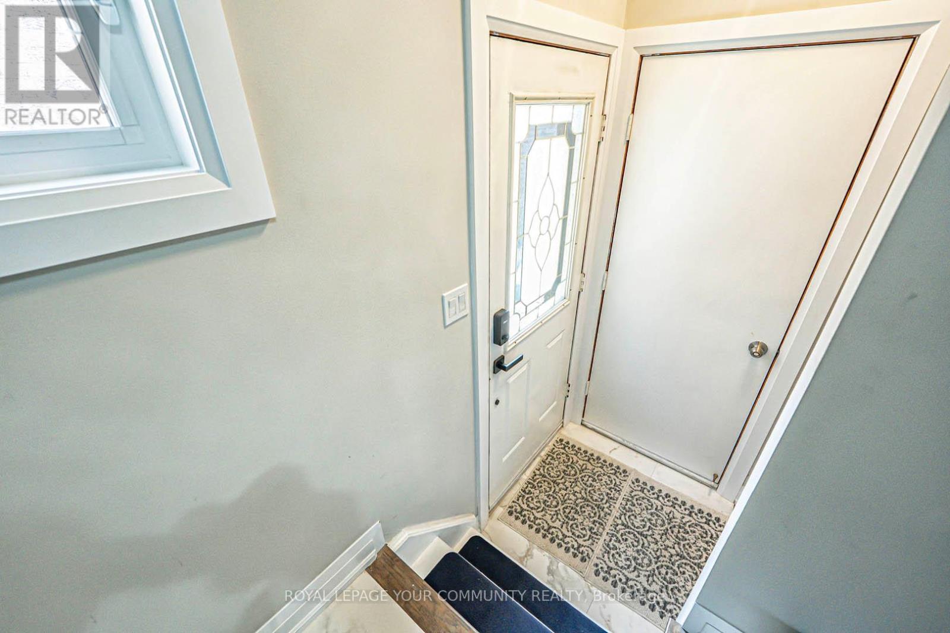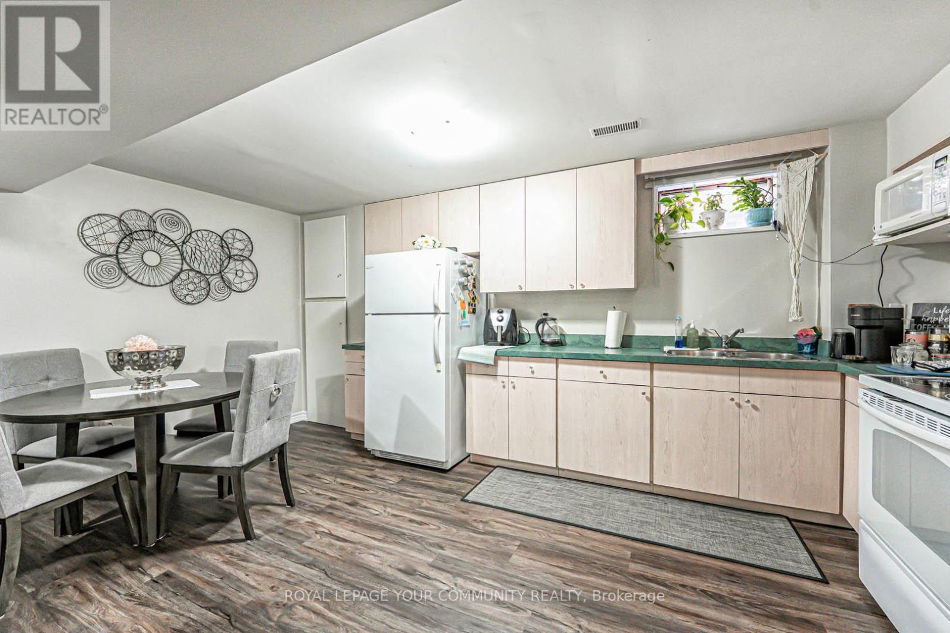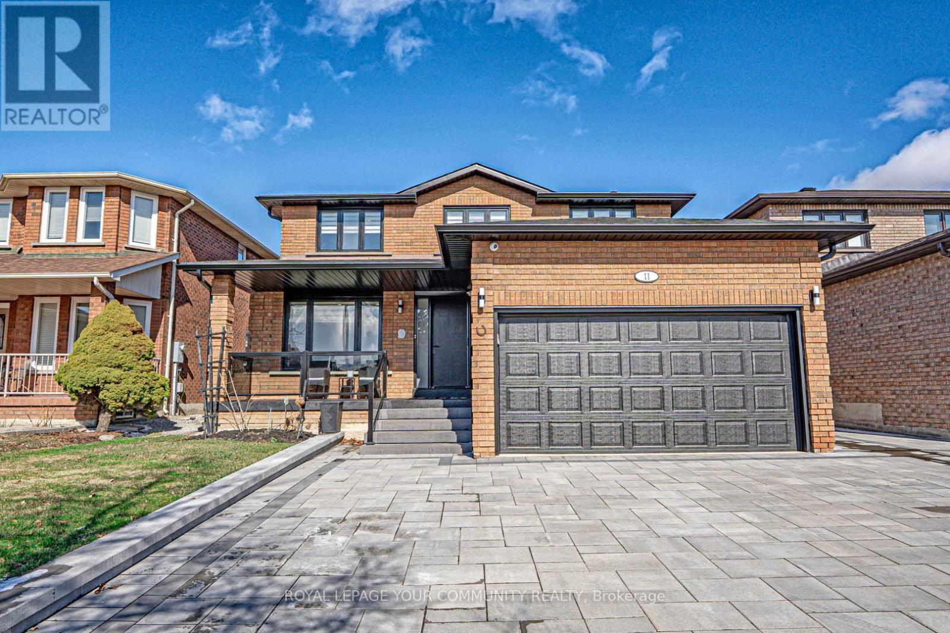5 Bedroom
4 Bathroom
2000 - 2500 sqft
Central Air Conditioning
Forced Air
Landscaped, Lawn Sprinkler
$1,799,900
Welcome to your dream home on one of East Woodbridges most sought-after streets! This fully renovated 4 bed, 4 bath gem boasts a sleek, modern design from top to bottom, including an updated basement apartmentperfect for extended family or rental income. The open-concept layout is ideal for entertaining, flowing seamlessly into a stunning backyard retreat complete with exceptional landscaping and recreational features; 13x11' cedar gazebo, garden shed, interlock patio & BBQ station with water and elec. Impeccable curb appeal and space to park 5 cars round out the lifestyle this home offers. No stone has been left unturnedevery inch has been thoughtfully upgraded with premium finishes. Move-in ready and priced to sell, this rare opportunity wont last! Full list of upgrades available in attachments. Dont miss your chance to own a standout property in one of Vaughans most desirable neighborhoods! (id:50787)
Open House
This property has open houses!
Starts at:
2:00 pm
Ends at:
4:00 pm
Property Details
|
MLS® Number
|
N12072275 |
|
Property Type
|
Single Family |
|
Community Name
|
East Woodbridge |
|
Amenities Near By
|
Park, Place Of Worship, Schools |
|
Community Features
|
Community Centre |
|
Features
|
Flat Site, Carpet Free |
|
Parking Space Total
|
5 |
|
Structure
|
Patio(s), Porch |
|
View Type
|
View |
Building
|
Bathroom Total
|
4 |
|
Bedrooms Above Ground
|
4 |
|
Bedrooms Below Ground
|
1 |
|
Bedrooms Total
|
5 |
|
Age
|
31 To 50 Years |
|
Amenities
|
Canopy |
|
Appliances
|
Garage Door Opener Remote(s), Central Vacuum, Intercom, Water Heater, Blinds, Dishwasher, Dryer, Hood Fan, Oven, Range, Washer, Window Coverings, Refrigerator |
|
Basement Features
|
Apartment In Basement, Separate Entrance |
|
Basement Type
|
N/a |
|
Construction Style Attachment
|
Detached |
|
Cooling Type
|
Central Air Conditioning |
|
Exterior Finish
|
Brick |
|
Fire Protection
|
Alarm System, Smoke Detectors |
|
Flooring Type
|
Porcelain Tile, Laminate, Hardwood |
|
Foundation Type
|
Concrete |
|
Half Bath Total
|
1 |
|
Heating Fuel
|
Natural Gas |
|
Heating Type
|
Forced Air |
|
Stories Total
|
2 |
|
Size Interior
|
2000 - 2500 Sqft |
|
Type
|
House |
|
Utility Water
|
Municipal Water |
Parking
Land
|
Acreage
|
No |
|
Fence Type
|
Fenced Yard |
|
Land Amenities
|
Park, Place Of Worship, Schools |
|
Landscape Features
|
Landscaped, Lawn Sprinkler |
|
Sewer
|
Sanitary Sewer |
|
Size Depth
|
126 Ft ,6 In |
|
Size Frontage
|
42 Ft ,8 In |
|
Size Irregular
|
42.7 X 126.5 Ft ; Slightyly Irregular |
|
Size Total Text
|
42.7 X 126.5 Ft ; Slightyly Irregular |
|
Zoning Description
|
R2-w |
Rooms
| Level |
Type |
Length |
Width |
Dimensions |
|
Second Level |
Primary Bedroom |
6.2 m |
4.3 m |
6.2 m x 4.3 m |
|
Second Level |
Bedroom 2 |
4.53 m |
2.9 m |
4.53 m x 2.9 m |
|
Second Level |
Bedroom 3 |
3.5 m |
2.7 m |
3.5 m x 2.7 m |
|
Second Level |
Bedroom 4 |
3.65 m |
3.25 m |
3.65 m x 3.25 m |
|
Basement |
Kitchen |
4.8 m |
3.2 m |
4.8 m x 3.2 m |
|
Basement |
Bedroom |
3.97 m |
3.65 m |
3.97 m x 3.65 m |
|
Basement |
Living Room |
5.4 m |
4.75 m |
5.4 m x 4.75 m |
|
Main Level |
Foyer |
3.9 m |
2.5 m |
3.9 m x 2.5 m |
|
Main Level |
Family Room |
5.9 m |
3.4 m |
5.9 m x 3.4 m |
|
Main Level |
Kitchen |
4.2 m |
5.4 m |
4.2 m x 5.4 m |
|
Main Level |
Dining Room |
5.4 m |
4.65 m |
5.4 m x 4.65 m |
|
Main Level |
Laundry Room |
3.35 m |
2.7 m |
3.35 m x 2.7 m |
https://www.realtor.ca/real-estate/28143562/11-belair-way-vaughan-east-woodbridge-east-woodbridge









