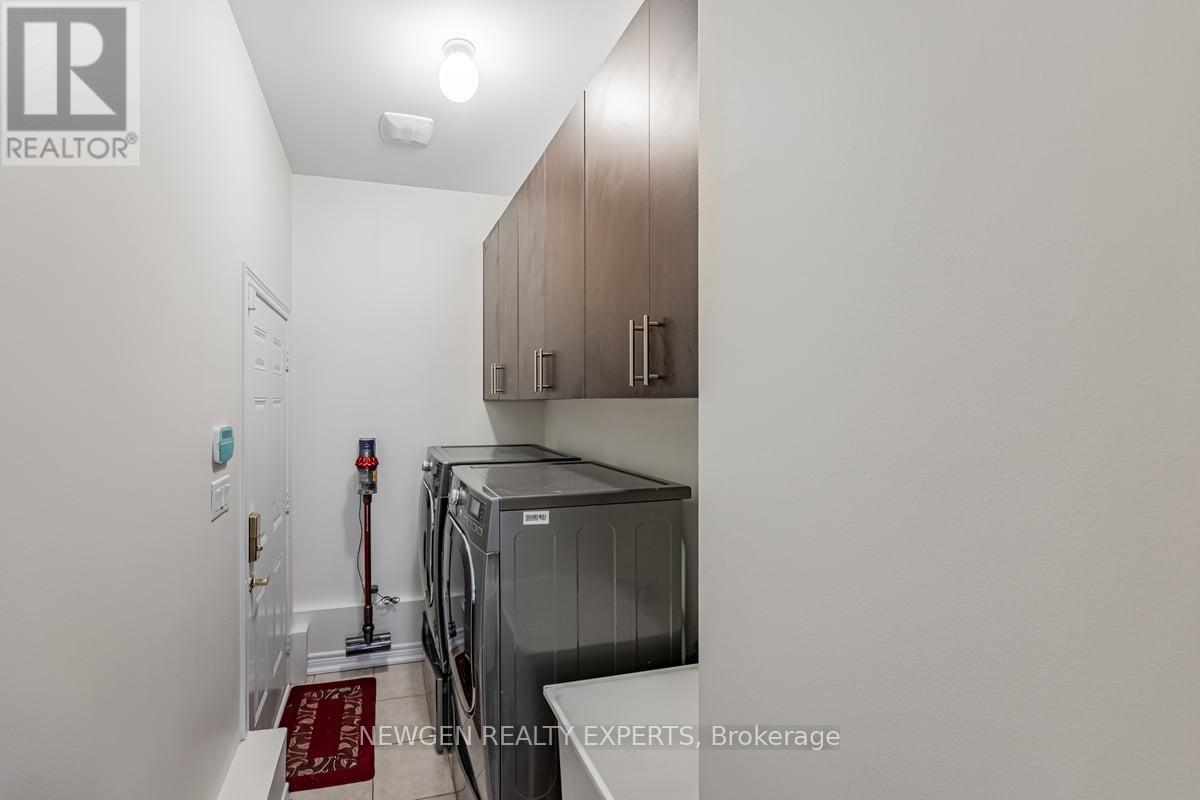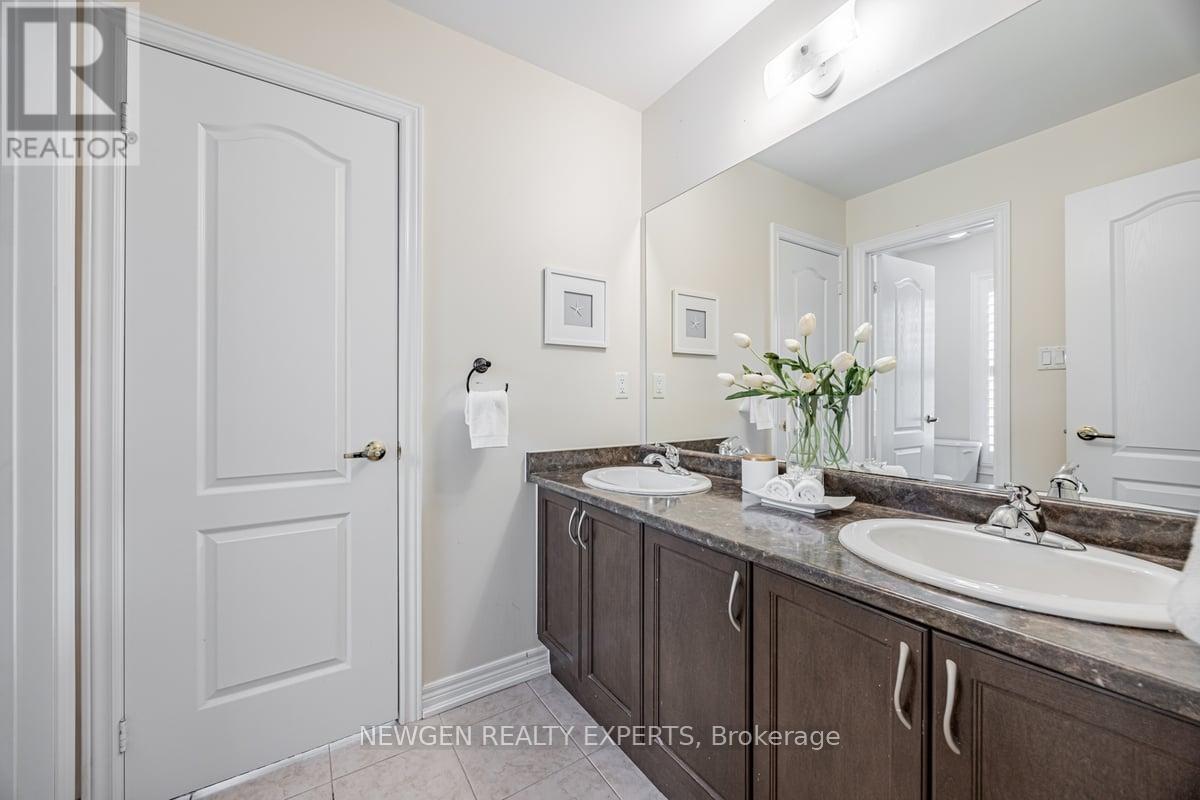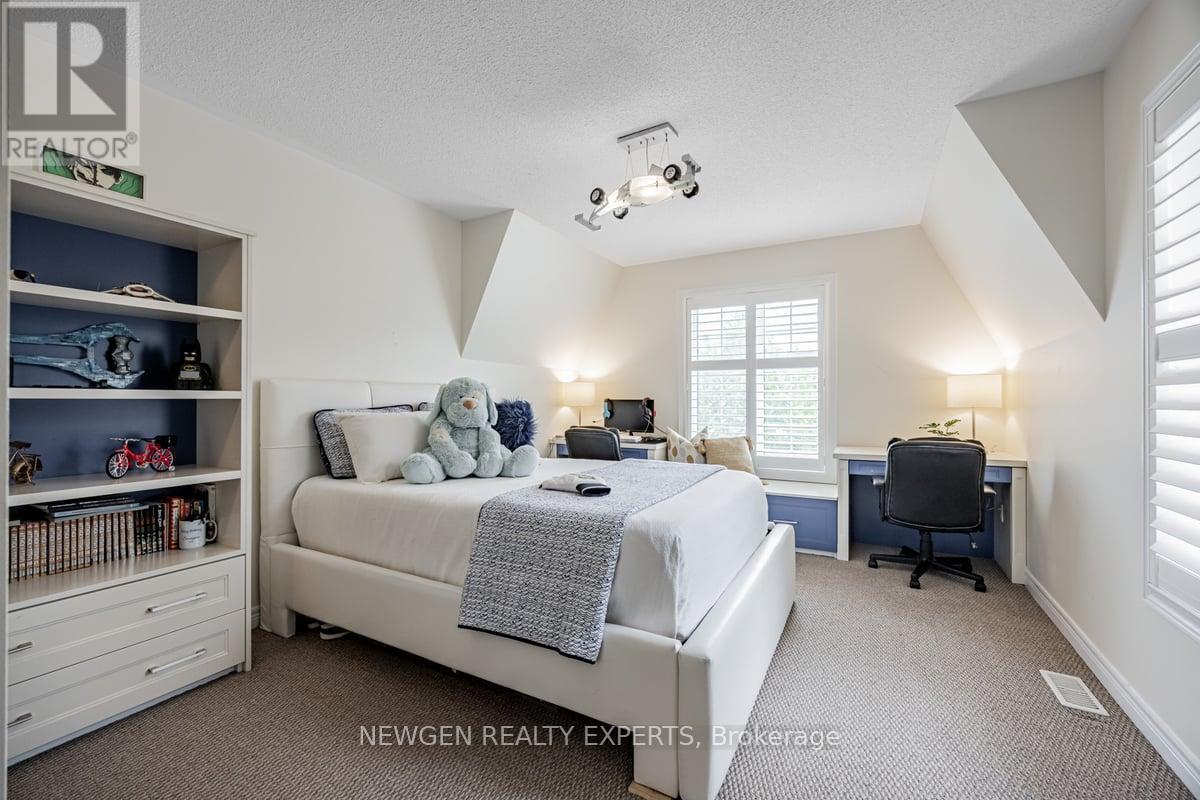6 Bedroom
5 Bathroom
Fireplace
Central Air Conditioning
Forced Air
$1,475,000
Welcome to 11 Beaconcrest Road, where this impeccably maintained home offers a spacious and open concept floor plan throughout. $$$ have been spent on upgrades, ensuring a modern and luxurious living experience. All upper-level bedrooms feature en-suite bathrooms for added convenience. Additional highlights include two custom-finished walk-in closets, a garburator in the kitchen sink, and high-end Jenn-Air appliances. This home is ready to offer comfort, style, and functionality to its new owners. The backyard is an entertainer's dream, complete with professional landscaping, interlocking stones, a gazebo, in-lite lighting, and a Keter artisan shed. 2-bedroom legal basement apartment **** EXTRAS **** 2-bedroom legal basement apartment boasts 9-foot ceilings, a separate side entrance, independent laundry, and soundproofing for privacy. Premium Lot. Lot size: 38.09 ftx 127.52 ft x 39.35 ft x 118.44 ft (id:50787)
Property Details
|
MLS® Number
|
W8490632 |
|
Property Type
|
Single Family |
|
Community Name
|
Credit Valley |
|
Parking Space Total
|
6 |
Building
|
Bathroom Total
|
5 |
|
Bedrooms Above Ground
|
4 |
|
Bedrooms Below Ground
|
2 |
|
Bedrooms Total
|
6 |
|
Appliances
|
Window Coverings |
|
Basement Development
|
Finished |
|
Basement Features
|
Separate Entrance |
|
Basement Type
|
N/a (finished) |
|
Construction Style Attachment
|
Detached |
|
Cooling Type
|
Central Air Conditioning |
|
Exterior Finish
|
Brick, Stone |
|
Fireplace Present
|
Yes |
|
Foundation Type
|
Poured Concrete |
|
Heating Fuel
|
Natural Gas |
|
Heating Type
|
Forced Air |
|
Stories Total
|
2 |
|
Type
|
House |
|
Utility Water
|
Municipal Water |
Parking
Land
|
Acreage
|
No |
|
Sewer
|
Sanitary Sewer |
|
Size Irregular
|
38.09 X 127.52 Ft |
|
Size Total Text
|
38.09 X 127.52 Ft |
Rooms
| Level |
Type |
Length |
Width |
Dimensions |
|
Second Level |
Bedroom |
|
|
Measurements not available |
|
Second Level |
Bedroom 2 |
|
|
Measurements not available |
|
Second Level |
Bedroom 3 |
|
|
Measurements not available |
|
Second Level |
Bedroom 4 |
|
|
Measurements not available |
|
Basement |
Kitchen |
|
|
Measurements not available |
|
Basement |
Living Room |
|
|
Measurements not available |
|
Basement |
Bedroom |
|
|
Measurements not available |
|
Basement |
Bedroom |
|
|
Measurements not available |
|
Main Level |
Family Room |
|
|
Measurements not available |
|
Main Level |
Dining Room |
|
|
Measurements not available |
|
Main Level |
Kitchen |
|
|
Measurements not available |
|
Main Level |
Den |
|
|
Measurements not available |
https://www.realtor.ca/real-estate/27108203/11-beaconcrest-road-brampton-credit-valley































