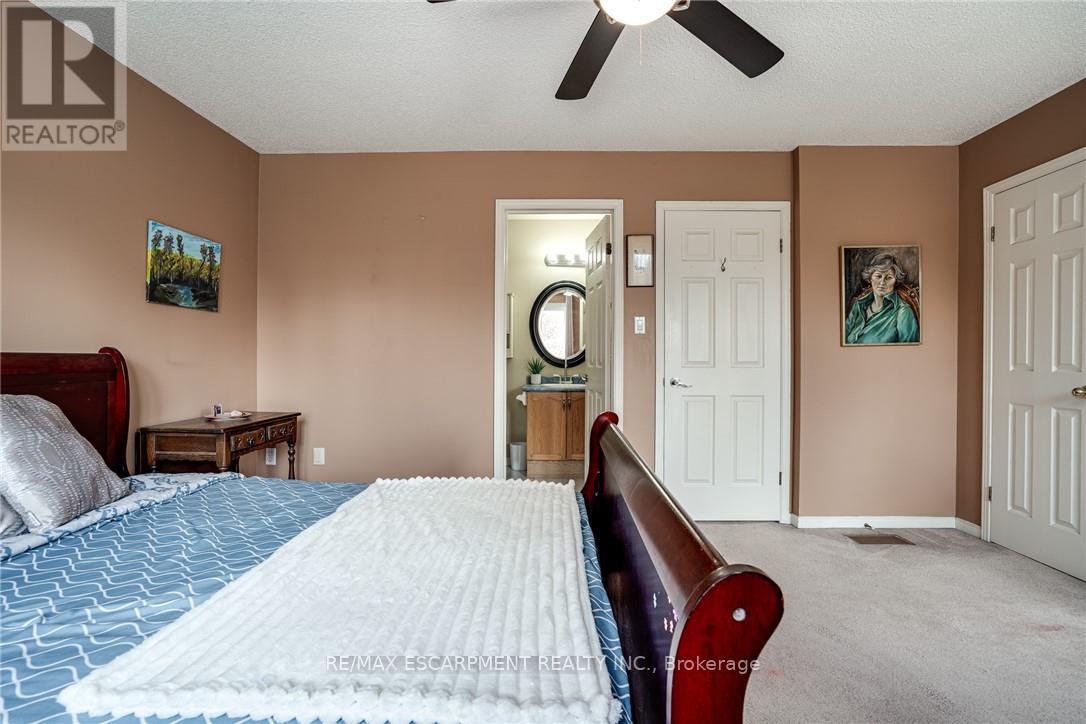3 Bedroom
3 Bathroom
1200 - 1399 sqft
Central Air Conditioning
Forced Air
$639,000Maintenance, Common Area Maintenance, Insurance, Parking
$321.56 Monthly
WELCOME TO YOUR joyful, light-filled home where the pace slows just enough for family dinners, backyard chats, and room to finally breathe, all while making a smart investment that grows with you. Welcome to this spacious 3-bedroom, 2.5-bath condo townhome, a perfect next step for those ready to trade the noise of the city for the ease and comfort of suburban living, without giving up convenience or charm This home is move-in ready with timeless features, generous room sizes, and a layout that offers comfort, flow, and flexibility. There's plenty of space for everyday living, entertaining, or working from home, all with a warm and welcoming feel that's easy to make your own over time. Whether you're dreaming of adding your personal flair right away or slowly layering in touches that reflect your style, this is the kind of home that grows with you, at your pace. It's clean, solid, filled with natural light, and ready for the next chapter. Enjoy the best of both worlds: the ease of condo living with the comfort and space of a full-sized home. With a private entrance, multiple levels, ample storage, and your own outdoor nook for morning coffee or evening wind-downs, it offers a sense of independence and peace you wont find in a typical apartment. Located in a friendly, well-managed community with strong long-term value, this home is a smart move in every way. RSA (id:50787)
Property Details
|
MLS® Number
|
X12141204 |
|
Property Type
|
Single Family |
|
Community Name
|
Allison |
|
Community Features
|
Pet Restrictions |
|
Parking Space Total
|
2 |
Building
|
Bathroom Total
|
3 |
|
Bedrooms Above Ground
|
3 |
|
Bedrooms Total
|
3 |
|
Age
|
16 To 30 Years |
|
Appliances
|
Water Heater, Water Meter, Dishwasher, Dryer, Stove, Washer, Refrigerator |
|
Basement Development
|
Unfinished |
|
Basement Type
|
Full (unfinished) |
|
Cooling Type
|
Central Air Conditioning |
|
Exterior Finish
|
Brick |
|
Half Bath Total
|
1 |
|
Heating Fuel
|
Natural Gas |
|
Heating Type
|
Forced Air |
|
Stories Total
|
2 |
|
Size Interior
|
1200 - 1399 Sqft |
|
Type
|
Row / Townhouse |
Parking
Land
Rooms
| Level |
Type |
Length |
Width |
Dimensions |
|
Second Level |
Primary Bedroom |
4.57 m |
3.66 m |
4.57 m x 3.66 m |
|
Second Level |
Bathroom |
|
|
Measurements not available |
|
Second Level |
Bedroom |
3.86 m |
2.74 m |
3.86 m x 2.74 m |
|
Second Level |
Bedroom |
3.84 m |
2.44 m |
3.84 m x 2.44 m |
|
Second Level |
Bathroom |
|
|
Measurements not available |
|
Lower Level |
Laundry Room |
3.1 m |
2.36 m |
3.1 m x 2.36 m |
|
Lower Level |
Cold Room |
2.08 m |
1.02 m |
2.08 m x 1.02 m |
|
Lower Level |
Utility Room |
2.39 m |
1.32 m |
2.39 m x 1.32 m |
|
Lower Level |
Den |
5.08 m |
4.5 m |
5.08 m x 4.5 m |
|
Main Level |
Living Room |
4.52 m |
3.07 m |
4.52 m x 3.07 m |
|
Main Level |
Dining Room |
3 m |
2.26 m |
3 m x 2.26 m |
|
Main Level |
Foyer |
3.58 m |
1.32 m |
3.58 m x 1.32 m |
|
Main Level |
Kitchen |
3.23 m |
2.79 m |
3.23 m x 2.79 m |
|
Main Level |
Bathroom |
|
|
Measurements not available |
https://www.realtor.ca/real-estate/28296914/11-1809-upper-wentworth-street-hamilton-allison-allison














