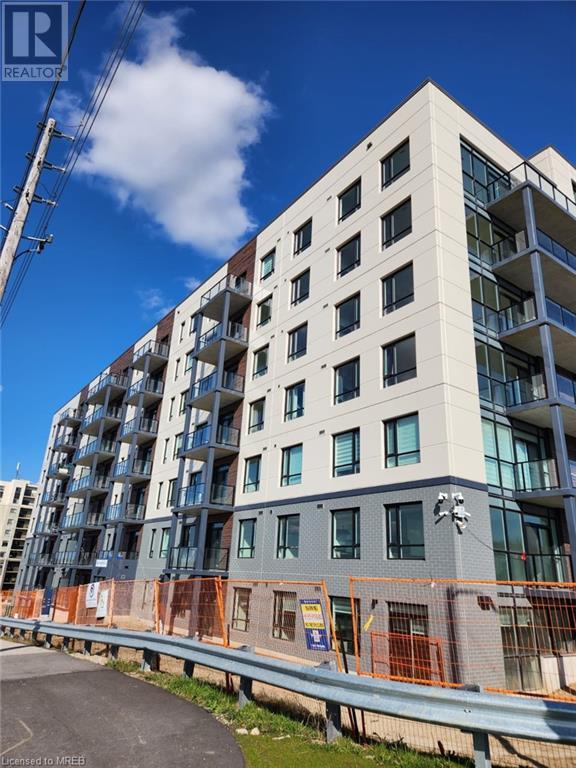2 Bedroom
2 Bathroom
Central Air Conditioning
Forced Air
$3,000 Monthly
BRAND NEW Apartment unit available for rent!! This 1,250 sqft open-concept floorplan offers a spacious living area full of natural light from large windows and a private 81 sqft walk-out Balcony which will over-look the soon to be complete amenities including an outdoor pool, multi-sport court, kids playground, and courtyard seating. Located in Guelph's family-friendly Parkwood Gardens neighbourhood just down the street from the local ice-rink, library, community center, and public school. Enjoy the convenience of being just a quick drive or bus ride to The University of Guelph while having Costco, LCBO, Zehrs, and a variety of stores/shops right across the street. (id:50787)
Property Details
|
MLS® Number
|
40578805 |
|
Property Type
|
Single Family |
|
Features
|
Balcony, No Pet Home |
|
Parking Space Total
|
1 |
Building
|
Bathroom Total
|
2 |
|
Bedrooms Above Ground
|
2 |
|
Bedrooms Total
|
2 |
|
Appliances
|
Refrigerator, Stove, Washer, Hood Fan |
|
Basement Type
|
None |
|
Construction Style Attachment
|
Attached |
|
Cooling Type
|
Central Air Conditioning |
|
Exterior Finish
|
Brick Veneer |
|
Heating Type
|
Forced Air |
|
Stories Total
|
1 |
|
Type
|
Apartment |
|
Utility Water
|
Municipal Water |
Land
|
Acreage
|
No |
|
Sewer
|
Municipal Sewage System |
|
Zoning Description
|
R. 4a |
Rooms
| Level |
Type |
Length |
Width |
Dimensions |
|
Main Level |
4pc Bathroom |
|
|
Measurements not available |
|
Main Level |
4pc Bathroom |
|
|
Measurements not available |
|
Main Level |
Den |
|
|
11'0'' x 10'0'' |
|
Main Level |
Bedroom |
|
|
11'0'' x 10'0'' |
|
Main Level |
Primary Bedroom |
|
|
12'0'' x 10'0'' |
|
Main Level |
Kitchen |
|
|
12'0'' x 16'0'' |
|
Main Level |
Dining Room |
|
|
8'0'' x 11'8'' |
|
Main Level |
Living Room |
|
|
12'0'' x 11'0'' |
https://www.realtor.ca/real-estate/26809919/1098-paisley-road-guelph



