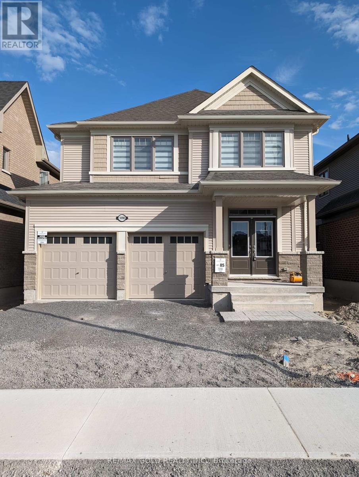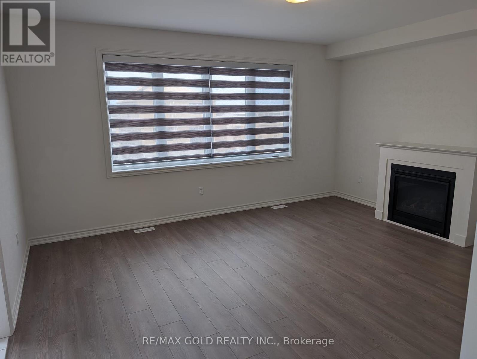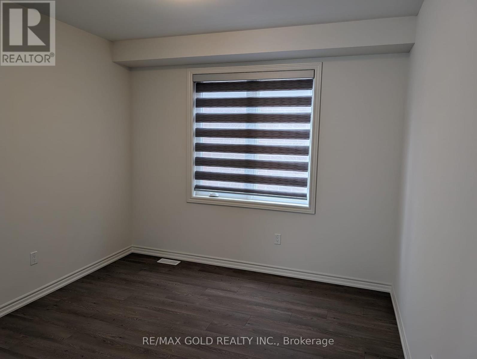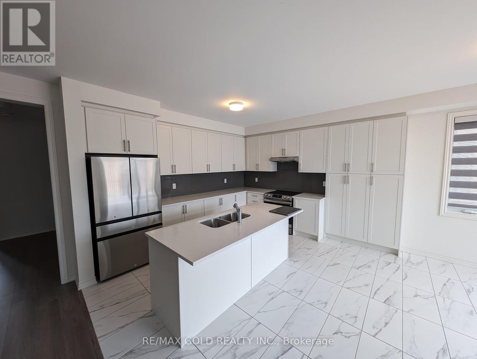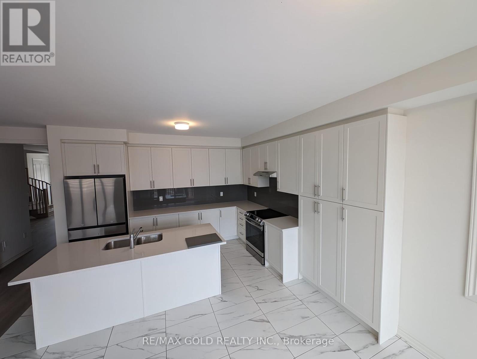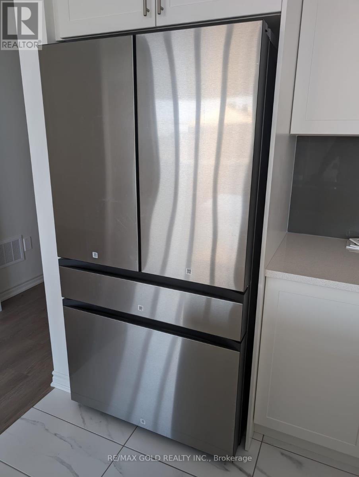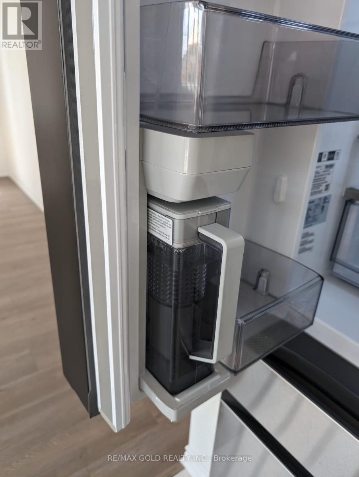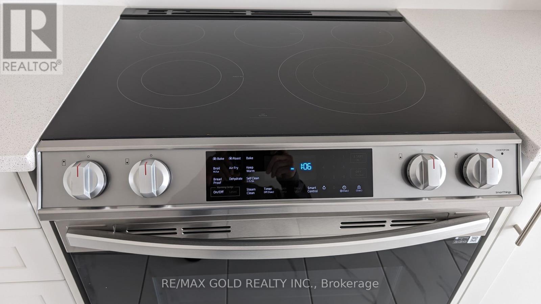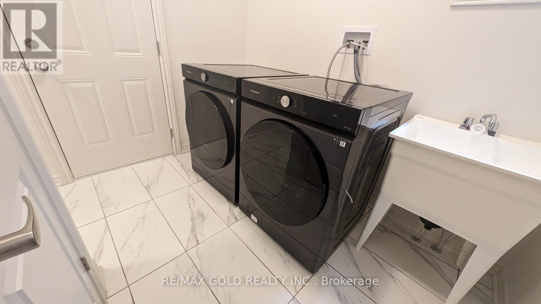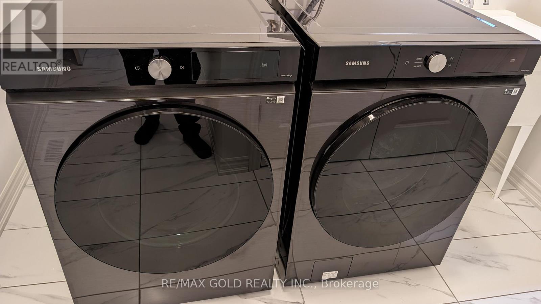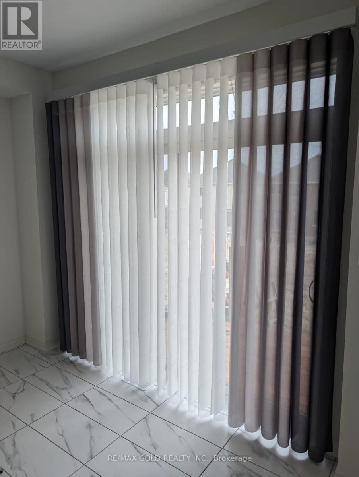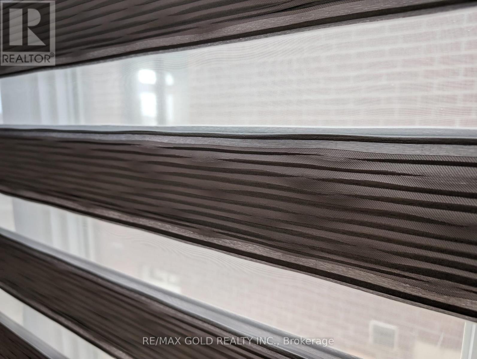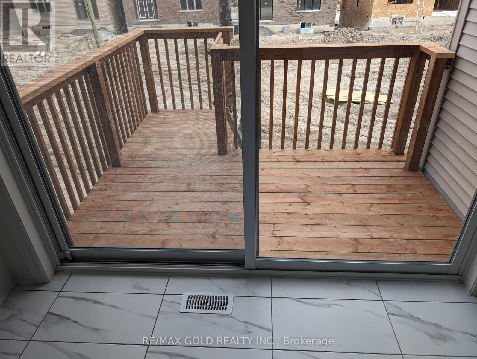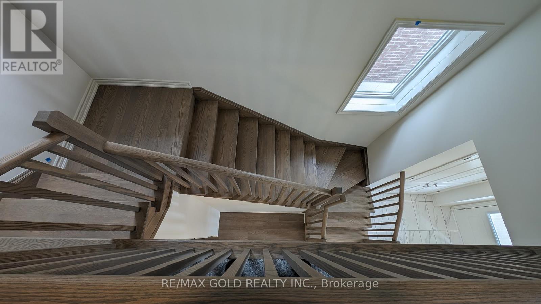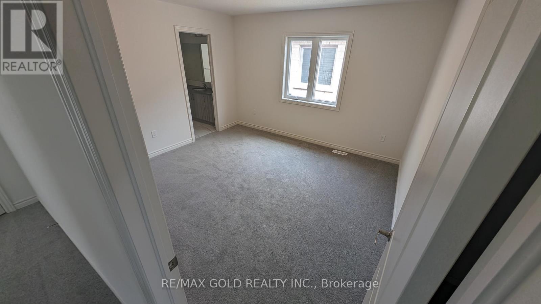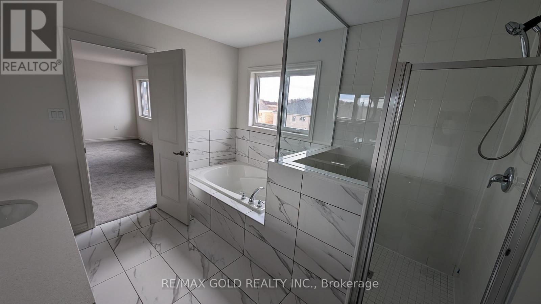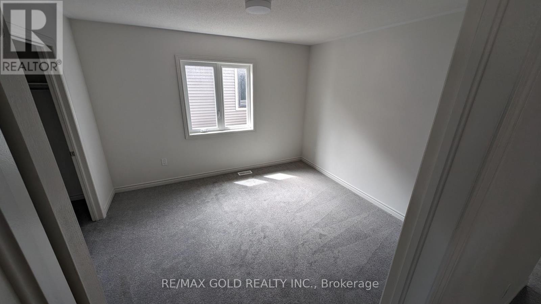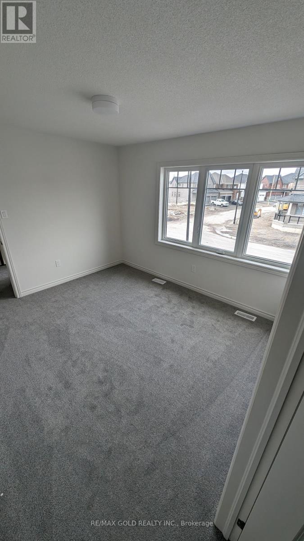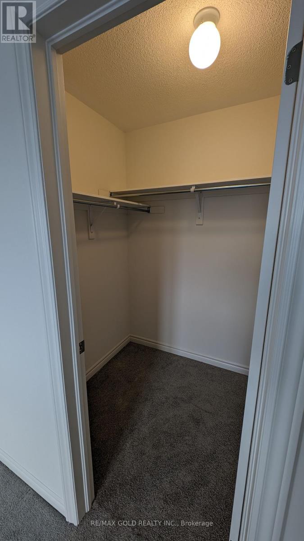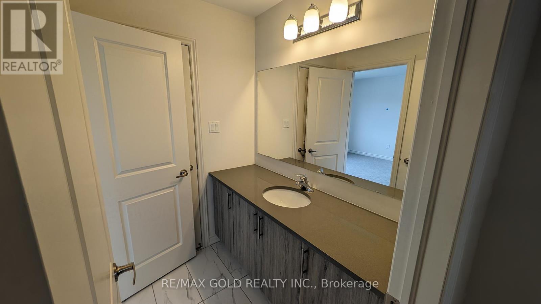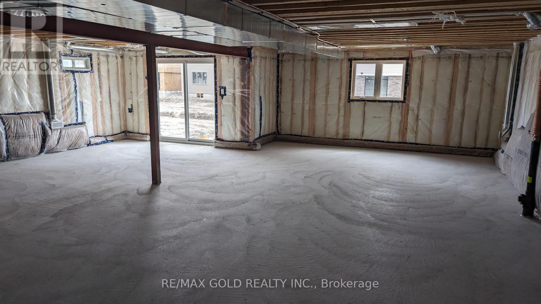4 Bedroom
4 Bathroom
Fireplace
Central Air Conditioning
Forced Air
$3,100 Monthly
Beautiful Bright Sun-Filled Brand-New Home with Walk Out Basement. Open Concept and Modern design with 9 Foot smooth ceilings on the Main Floor. 4 Zebra Blinds all over the house. Gourmet kitchen with quartz countertop and backsplash. Extra Cabinet Space in the Kitchen with extended Pantry. Bespoke high-end Stainless-Steel Appliances (fridge comes with Water infuser & Oven with Air fryer and bake roast and dehydrate feature). High efficiency dishwasher. Smart washing machine and dryer with SmartThings control app on your phone. Access to a double Garage door through mud room. Smart Garage door openers are remotely controlled through a Phone App. 4 Spacious Bedrooms with walk in closet. 3 1/2 full washrooms with Quartz Countertops. Great property, for a Growing Family. Only 7 Mins to Hwy 401 & Via-Rail Station, Hospital, Metro & Beach. **** EXTRAS **** Enjoy peaceful strolls amidst nature with a park directly across the street. 5 Mins to HWY 401, 7 Mins to Cobourg Beach, 11Mins to Port Hope, 30 Mins to Oshawa. (id:50787)
Property Details
|
MLS® Number
|
X8295004 |
|
Property Type
|
Single Family |
|
Community Name
|
Cobourg |
|
Amenities Near By
|
Beach, Hospital, Park, Public Transit, Schools |
|
Parking Space Total
|
4 |
Building
|
Bathroom Total
|
4 |
|
Bedrooms Above Ground
|
4 |
|
Bedrooms Total
|
4 |
|
Basement Development
|
Unfinished |
|
Basement Features
|
Walk Out |
|
Basement Type
|
N/a (unfinished) |
|
Construction Style Attachment
|
Detached |
|
Cooling Type
|
Central Air Conditioning |
|
Exterior Finish
|
Aluminum Siding, Brick |
|
Fireplace Present
|
Yes |
|
Heating Fuel
|
Natural Gas |
|
Heating Type
|
Forced Air |
|
Stories Total
|
2 |
|
Type
|
House |
Parking
Land
|
Acreage
|
No |
|
Land Amenities
|
Beach, Hospital, Park, Public Transit, Schools |
|
Size Irregular
|
38 X 150 Ft |
|
Size Total Text
|
38 X 150 Ft |
Rooms
| Level |
Type |
Length |
Width |
Dimensions |
|
Second Level |
Primary Bedroom |
5.18 m |
4.57 m |
5.18 m x 4.57 m |
|
Second Level |
Bedroom 2 |
3.62 m |
3.84 m |
3.62 m x 3.84 m |
|
Second Level |
Bedroom 3 |
3.44 m |
3.65 m |
3.44 m x 3.65 m |
|
Second Level |
Bedroom 4 |
3.3 m |
3.65 m |
3.3 m x 3.65 m |
|
Ground Level |
Living Room |
4.4 m |
3.35 m |
4.4 m x 3.35 m |
|
Ground Level |
Den |
3.05 m |
2.35 m |
3.05 m x 2.35 m |
|
Ground Level |
Great Room |
5.06 m |
4 m |
5.06 m x 4 m |
|
Ground Level |
Kitchen |
4.17 m |
2.62 m |
4.17 m x 2.62 m |
|
Ground Level |
Eating Area |
4.17 m |
3.75 m |
4.17 m x 3.75 m |
https://www.realtor.ca/real-estate/26831391/1098-denton-dr-cobourg-cobourg

