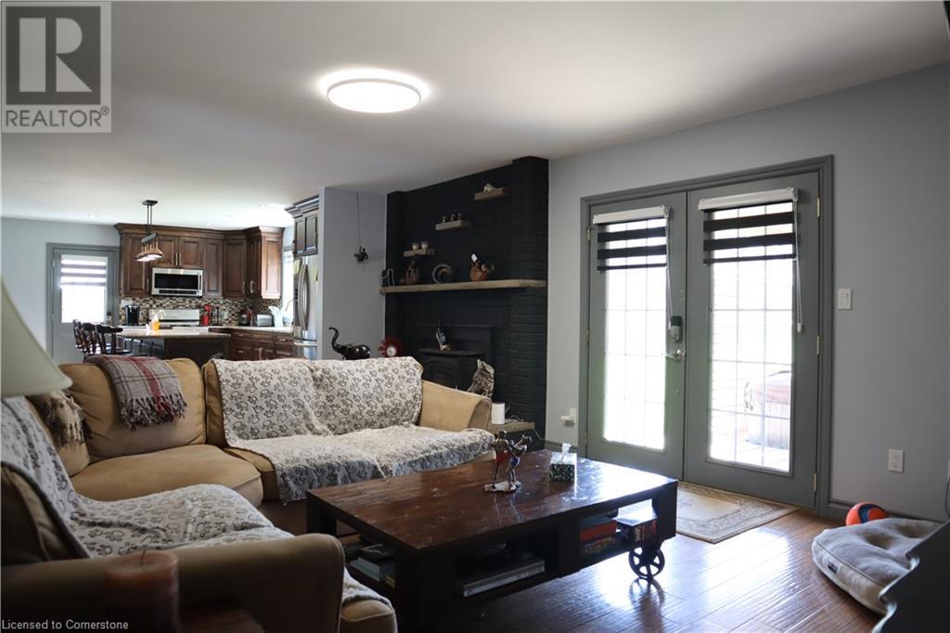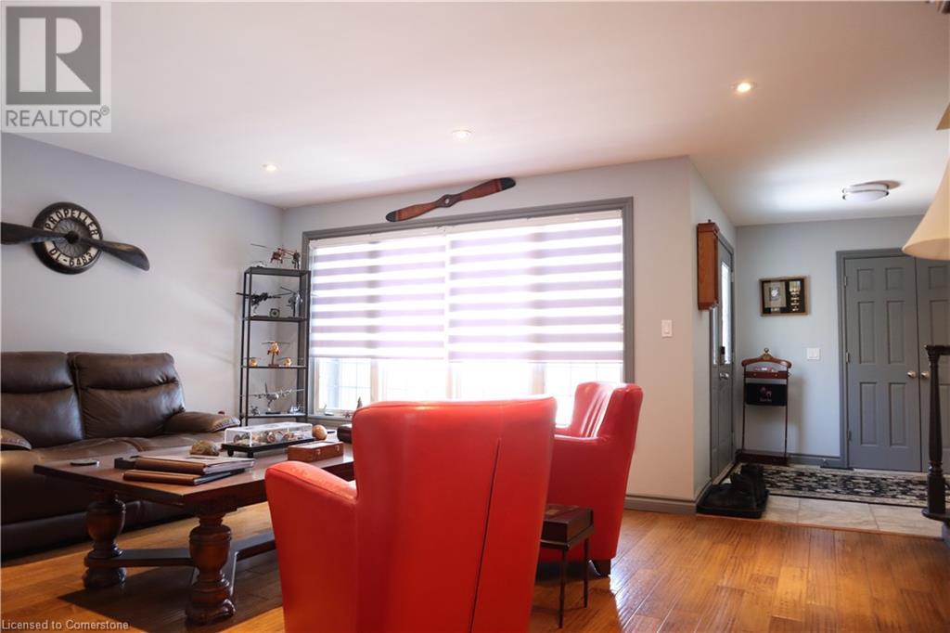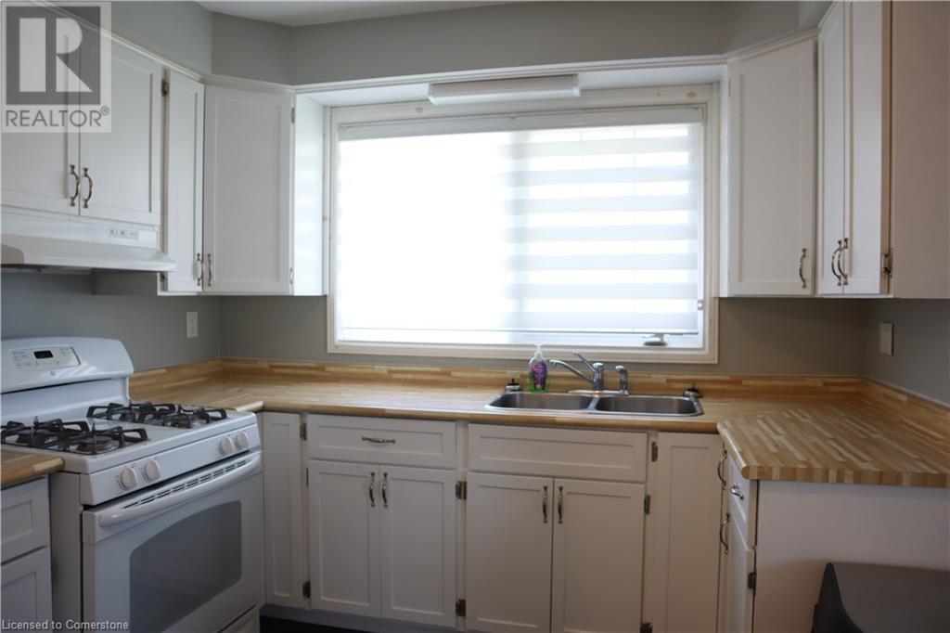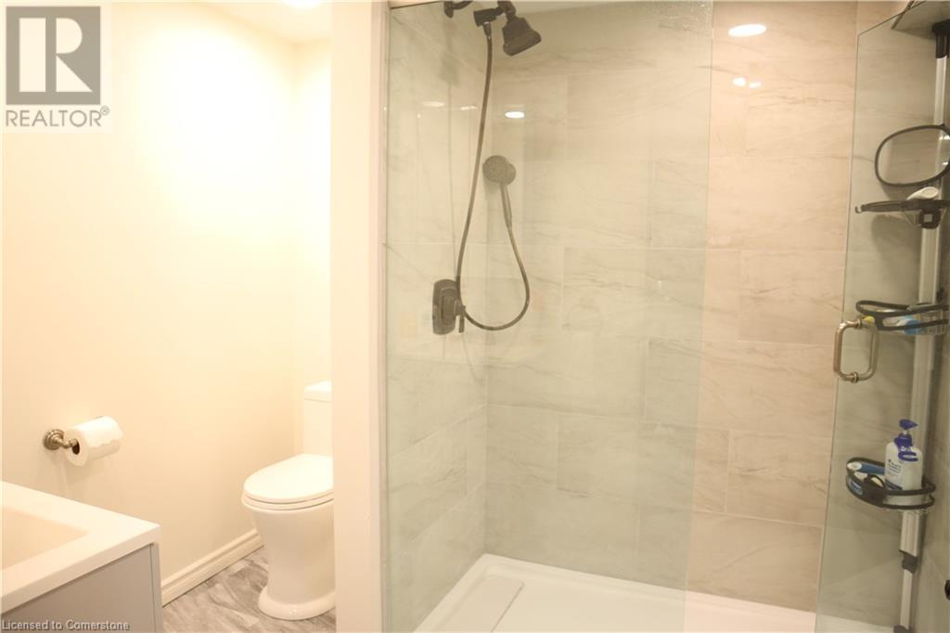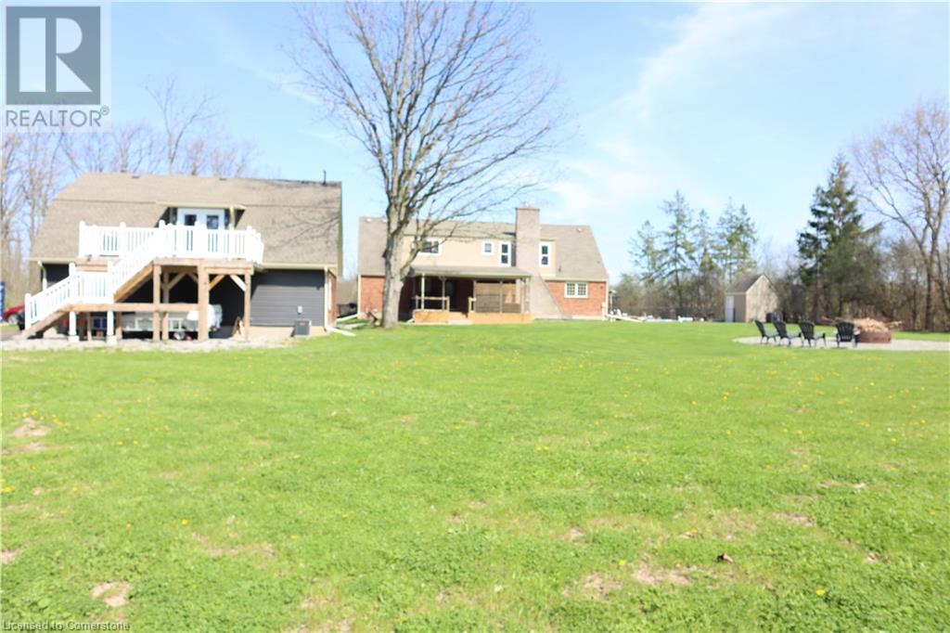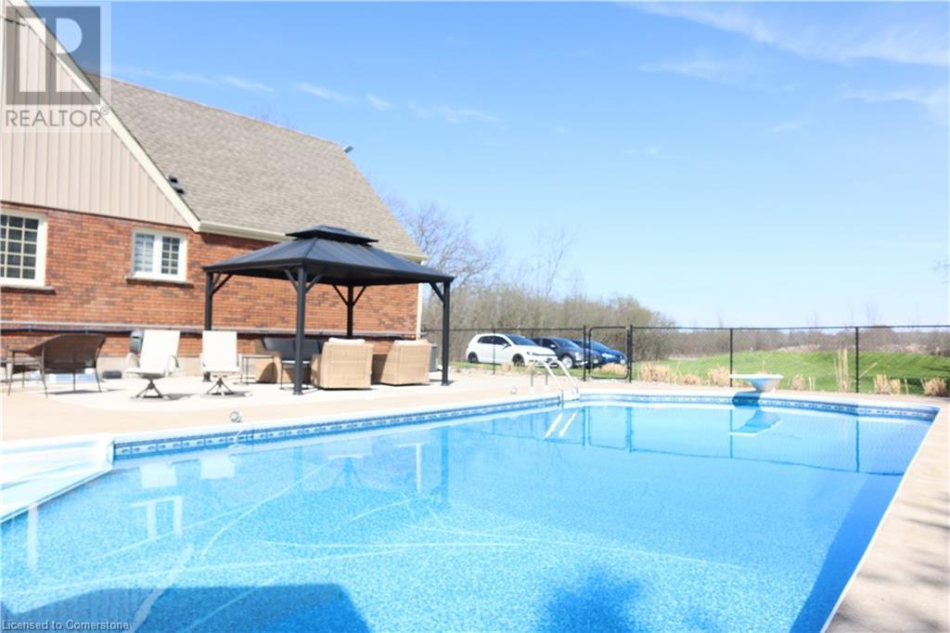9 Bedroom
5 Bathroom
5789 sqft
Fireplace
Central Air Conditioning
Forced Air
Acreage
$2,250,000
Sanctuary at your reach. Welcome to this 4.5-acre property with absolute attention to details and great workmanship. In past several years this home has gone through a great transformation. The list of upgrades is absolutely impressive. Over 5800 sq. ft. finished living space. A legal apartment on the main floor and a potential for 3 more separate units. 8 bedrooms, 4.5 bathrooms, 3 kitchens, grand living, dinning and family room connected with an open flow for large gathering. The loft above the free-standing garage has the potential for additional living space if needed. Heated in-ground pool, wrap-around deck with gazebo and plenty of sitting area for a relaxation and entertainment. At the end of the day a hot tub then barbecue then gather by the outdoor fireplace sounds like a perfect ending of a busy day. For those that enjoy the nature, here is plenty including ATV track and trails and much more. These are the upgrades: Year 2021-2024 Bio filter septic, vinyl flooring throughout, 4200 gallon cistern, hot water on demand, loft furnace, garage heater, Generac generator, circular driveway, pool heater, hot tub, 3 set of washers and dryers, 3 dishwashers, 2 refrigerators, water pump, sump pump, window blinds/ blackouts throughout the house, light fixtures throughout, freshly painted throughout, pool deck and much more. (id:50787)
Property Details
|
MLS® Number
|
40724375 |
|
Property Type
|
Single Family |
|
Amenities Near By
|
Shopping |
|
Community Features
|
Quiet Area |
|
Features
|
Country Residential, Gazebo, Sump Pump, Automatic Garage Door Opener |
|
Parking Space Total
|
17 |
|
Structure
|
Porch |
Building
|
Bathroom Total
|
5 |
|
Bedrooms Above Ground
|
8 |
|
Bedrooms Below Ground
|
1 |
|
Bedrooms Total
|
9 |
|
Appliances
|
Dishwasher, Dryer, Microwave, Refrigerator, Stove, Washer, Range - Gas, Microwave Built-in, Window Coverings, Garage Door Opener, Hot Tub |
|
Basement Development
|
Finished |
|
Basement Type
|
Full (finished) |
|
Constructed Date
|
1977 |
|
Construction Style Attachment
|
Detached |
|
Cooling Type
|
Central Air Conditioning |
|
Exterior Finish
|
Brick, Vinyl Siding |
|
Fireplace Fuel
|
Wood |
|
Fireplace Present
|
Yes |
|
Fireplace Total
|
2 |
|
Fireplace Type
|
Other - See Remarks |
|
Foundation Type
|
Poured Concrete |
|
Half Bath Total
|
1 |
|
Heating Type
|
Forced Air |
|
Stories Total
|
2 |
|
Size Interior
|
5789 Sqft |
|
Type
|
House |
|
Utility Water
|
Cistern |
Parking
Land
|
Access Type
|
Road Access, Highway Nearby |
|
Acreage
|
Yes |
|
Land Amenities
|
Shopping |
|
Size Depth
|
726 Ft |
|
Size Frontage
|
271 Ft |
|
Size Total Text
|
2 - 4.99 Acres |
|
Zoning Description
|
A1 |
Rooms
| Level |
Type |
Length |
Width |
Dimensions |
|
Second Level |
Loft |
|
|
36'3'' x 28'7'' |
|
Second Level |
4pc Bathroom |
|
|
14'3'' x 8'8'' |
|
Second Level |
Foyer |
|
|
18'6'' x 8'9'' |
|
Second Level |
Bedroom |
|
|
24'1'' x 11'10'' |
|
Second Level |
Bedroom |
|
|
14'3'' x 13'4'' |
|
Second Level |
Bedroom |
|
|
14'3'' x 13'5'' |
|
Second Level |
Bedroom |
|
|
12'2'' x 8'6'' |
|
Second Level |
Bedroom |
|
|
16'1'' x 12'1'' |
|
Basement |
Foyer |
|
|
9'7'' x 6'5'' |
|
Basement |
3pc Bathroom |
|
|
Measurements not available |
|
Basement |
Dining Room |
|
|
6'6'' x 6'1'' |
|
Basement |
Kitchen |
|
|
18'8'' x 5'2'' |
|
Basement |
Living Room |
|
|
25'2'' x 11'9'' |
|
Basement |
Bedroom |
|
|
12'5'' x 11'7'' |
|
Basement |
Recreation Room |
|
|
12'6'' x 10'1'' |
|
Basement |
Office |
|
|
12'7'' x 12'6'' |
|
Main Level |
3pc Bathroom |
|
|
14'11'' x 9'10'' |
|
Main Level |
Bedroom |
|
|
11'10'' x 11'11'' |
|
Main Level |
Dining Room |
|
|
13'5'' x 11'7'' |
|
Main Level |
Living Room |
|
|
21'6'' x 11'11'' |
|
Main Level |
Kitchen |
|
|
11'7'' x 9'6'' |
|
Main Level |
3pc Bathroom |
|
|
12'10'' x 5'7'' |
|
Main Level |
2pc Bathroom |
|
|
Measurements not available |
|
Main Level |
Bedroom |
|
|
14'3'' x 11'11'' |
|
Main Level |
Foyer |
|
|
8'11'' x 7'7'' |
|
Main Level |
Bedroom |
|
|
11'1'' x 10'5'' |
|
Main Level |
Family Room |
|
|
16'7'' x 13'5'' |
|
Main Level |
Kitchen/dining Room |
|
|
22'7'' x 15'7'' |
|
Main Level |
Living Room |
|
|
19'10'' x 13'4'' |
https://www.realtor.ca/real-estate/28253584/1095-ott-road-ridgeway












