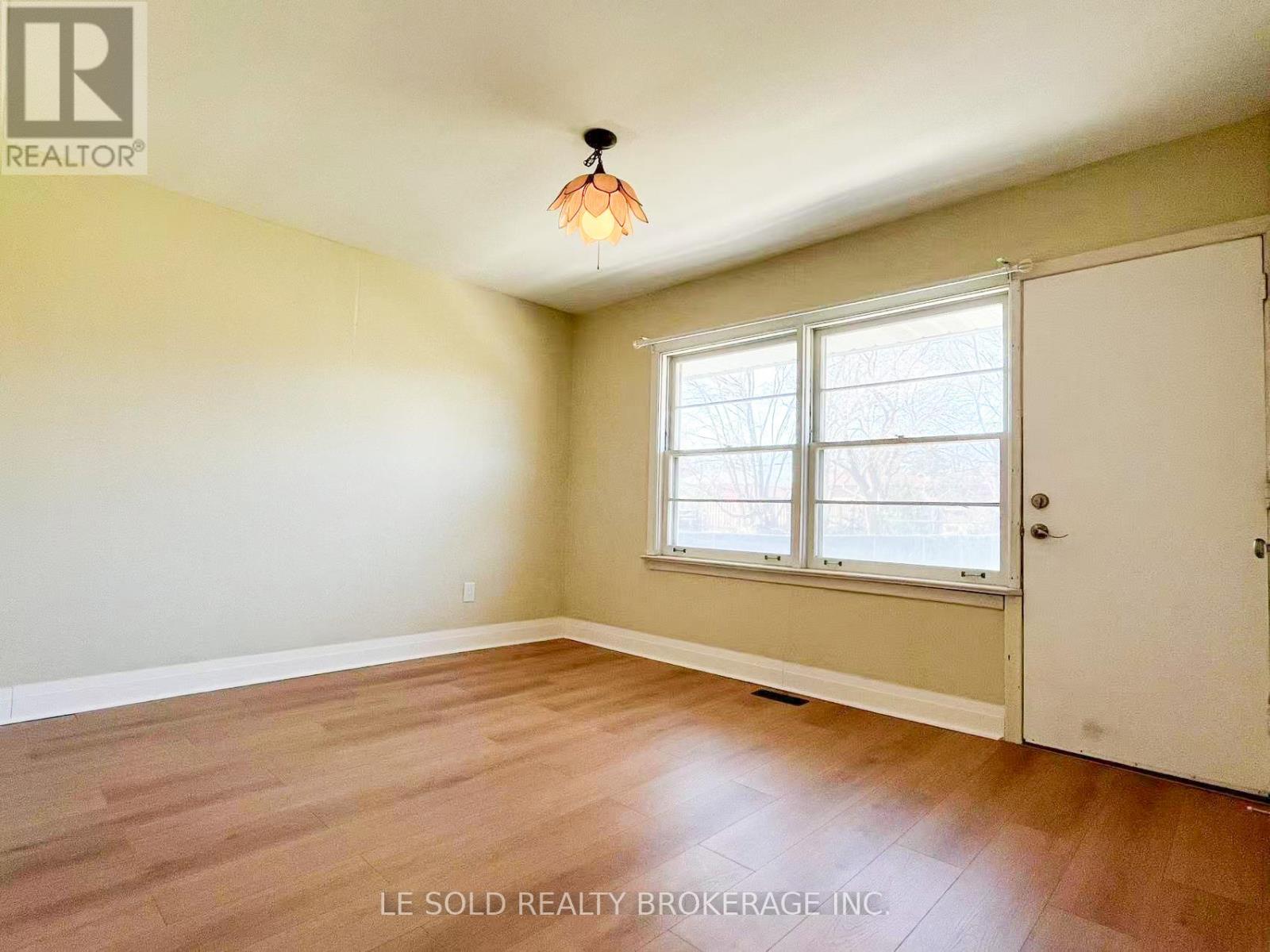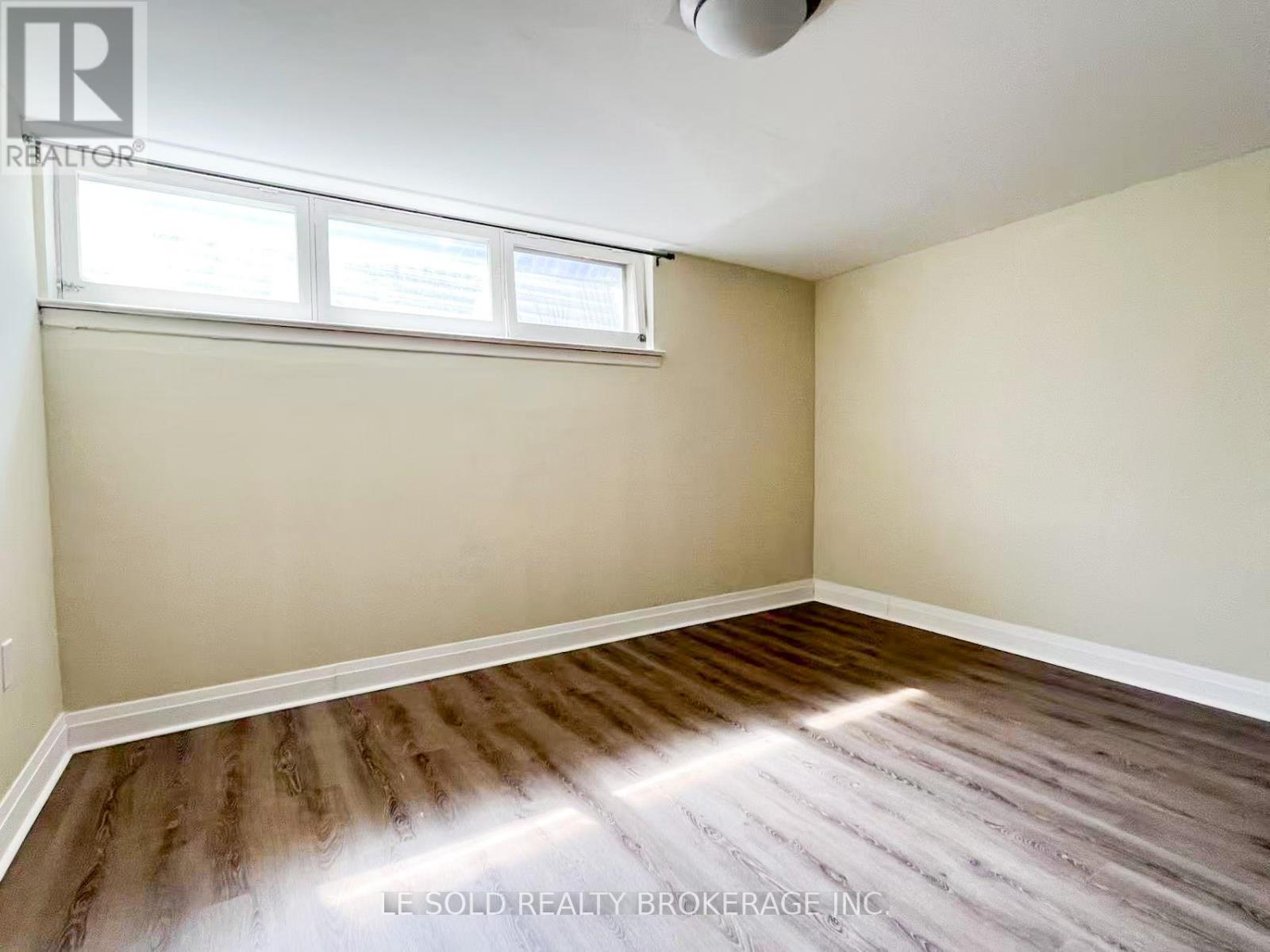5 Bedroom
3 Bathroom
1100 - 1500 sqft
Bungalow
Central Air Conditioning
Forced Air
$3,700 Monthly
Welcome to 1090 Warden Ave - a beautifully updated detached bungalow on a rare 55 x 200 ft lot, offering plenty of space both inside and out. Renovated in 2023, this bright and inviting home features modern finishes and a large private backyard perfect for relaxing or entertaining. Conveniently located near top amenities including Costco, grocery stores, shopping centres, and restaurants. Enjoy seamless commuting with easy access to TTC transit, major roads, and highways. Close to schools and parks, making it ideal for families. A rare leasing opportunity that combines comfort, space, and unbeatable convenience in one of Scarborough's most connected neighborhoods! (id:50787)
Property Details
|
MLS® Number
|
E12123278 |
|
Property Type
|
Single Family |
|
Community Name
|
Wexford-Maryvale |
|
Parking Space Total
|
3 |
Building
|
Bathroom Total
|
3 |
|
Bedrooms Above Ground
|
3 |
|
Bedrooms Below Ground
|
2 |
|
Bedrooms Total
|
5 |
|
Age
|
31 To 50 Years |
|
Appliances
|
Dryer, Stove, Washer, Window Coverings, Refrigerator |
|
Architectural Style
|
Bungalow |
|
Basement Development
|
Finished |
|
Basement Features
|
Apartment In Basement |
|
Basement Type
|
N/a (finished) |
|
Construction Style Attachment
|
Detached |
|
Cooling Type
|
Central Air Conditioning |
|
Exterior Finish
|
Brick |
|
Flooring Type
|
Laminate |
|
Foundation Type
|
Block |
|
Half Bath Total
|
2 |
|
Heating Fuel
|
Natural Gas |
|
Heating Type
|
Forced Air |
|
Stories Total
|
1 |
|
Size Interior
|
1100 - 1500 Sqft |
|
Type
|
House |
|
Utility Water
|
Municipal Water |
Parking
Land
|
Acreage
|
No |
|
Sewer
|
Sanitary Sewer |
|
Size Depth
|
200 Ft |
|
Size Frontage
|
55 Ft |
|
Size Irregular
|
55 X 200 Ft |
|
Size Total Text
|
55 X 200 Ft |
Rooms
| Level |
Type |
Length |
Width |
Dimensions |
|
Basement |
Kitchen |
17.32 m |
10.73 m |
17.32 m x 10.73 m |
|
Basement |
Living Room |
17.32 m |
11.65 m |
17.32 m x 11.65 m |
|
Basement |
Bedroom |
12.89 m |
11.91 m |
12.89 m x 11.91 m |
|
Basement |
Bedroom 2 |
10.5 m |
8.69 m |
10.5 m x 8.69 m |
|
Basement |
Bedroom 3 |
11.98 m |
8.53 m |
11.98 m x 8.53 m |
|
Main Level |
Living Room |
17.81 m |
14.37 m |
17.81 m x 14.37 m |
|
Main Level |
Dining Room |
9.28 m |
8.73 m |
9.28 m x 8.73 m |
|
Main Level |
Kitchen |
18.21 m |
8.69 m |
18.21 m x 8.69 m |
|
Main Level |
Primary Bedroom |
14.44 m |
10.5 m |
14.44 m x 10.5 m |
|
Main Level |
Bedroom 2 |
10.53 m |
9.42 m |
10.53 m x 9.42 m |
|
Main Level |
Bedroom 3 |
11.06 m |
8.76 m |
11.06 m x 8.76 m |
https://www.realtor.ca/real-estate/28258040/1090-warden-avenue-toronto-wexford-maryvale-wexford-maryvale
















