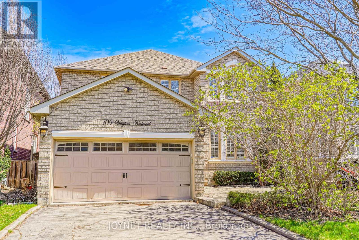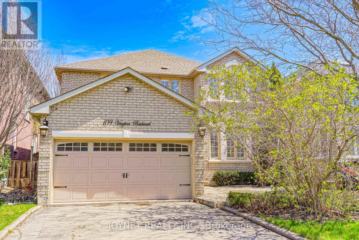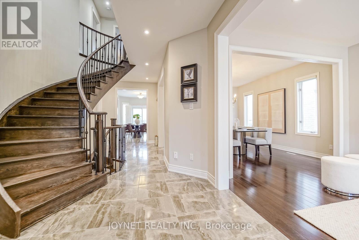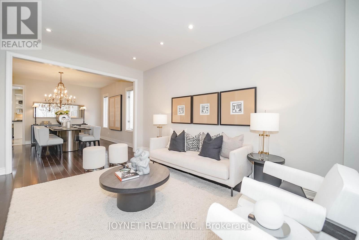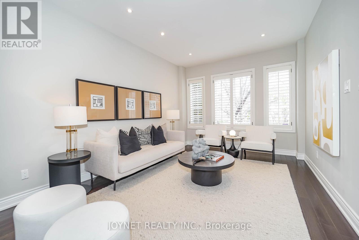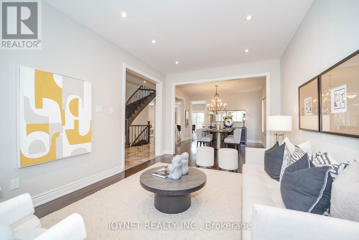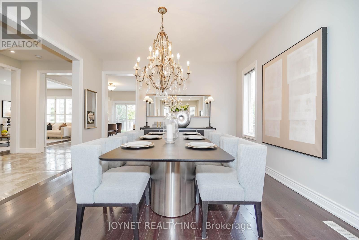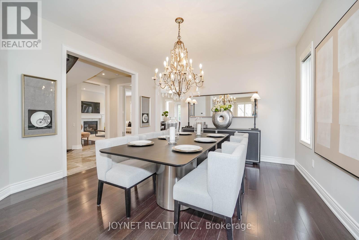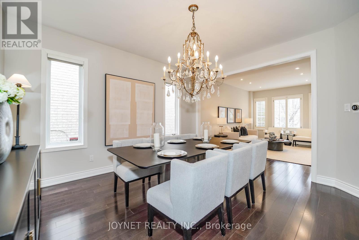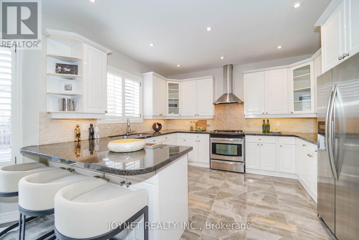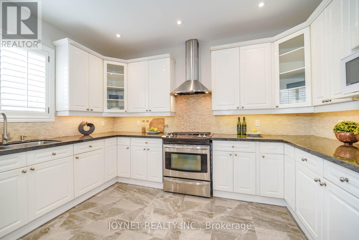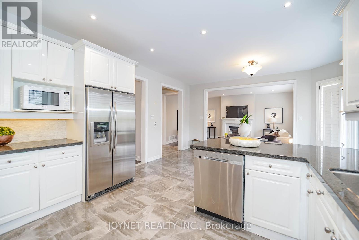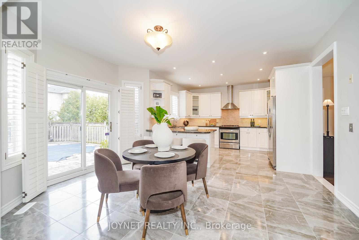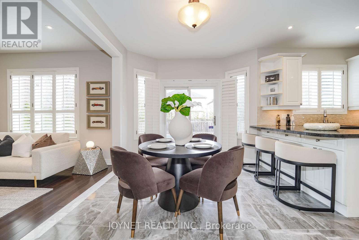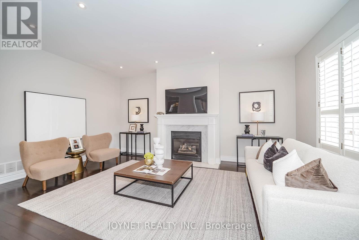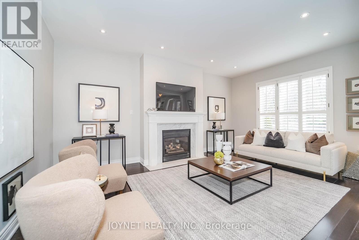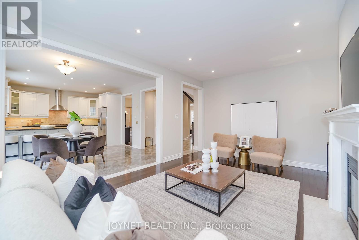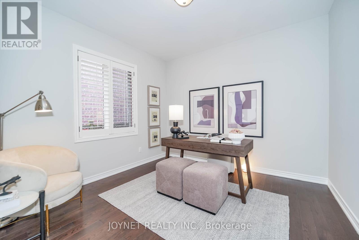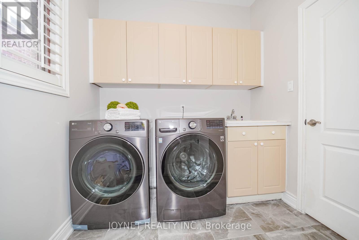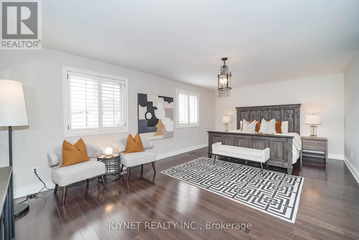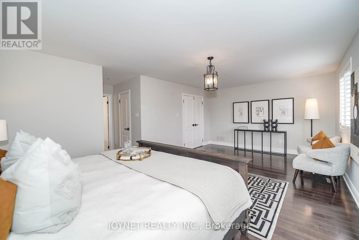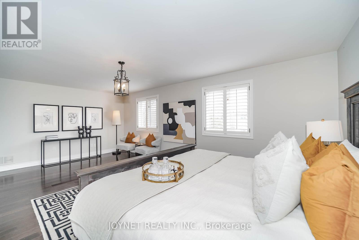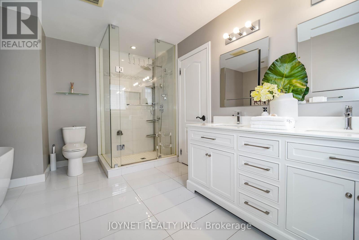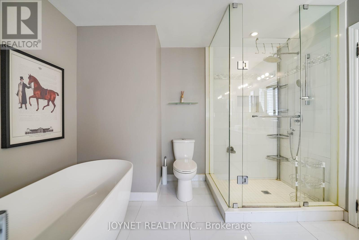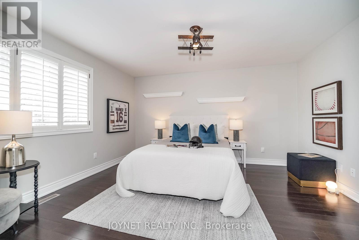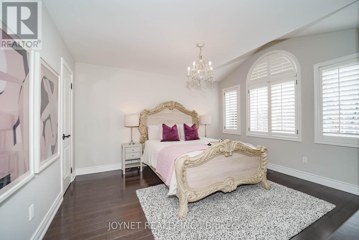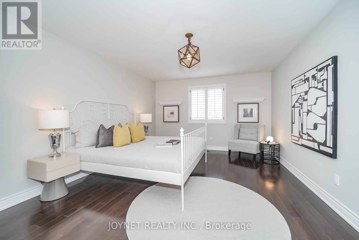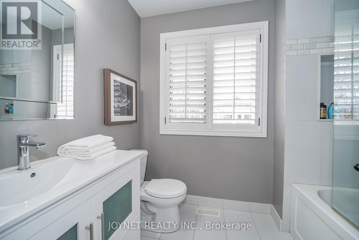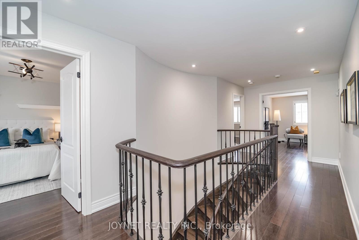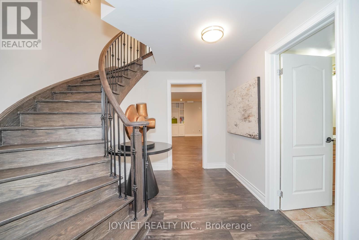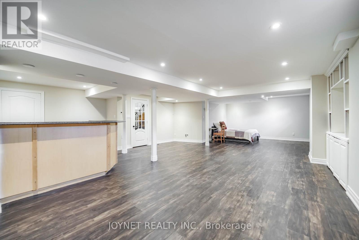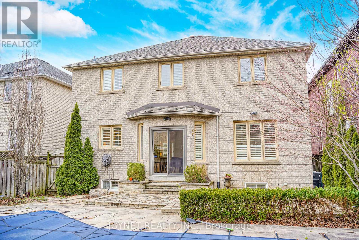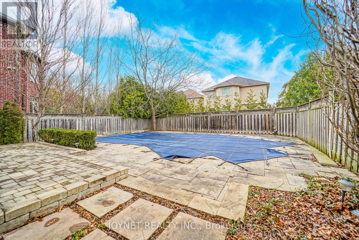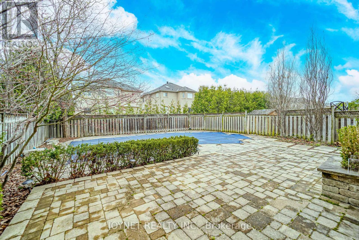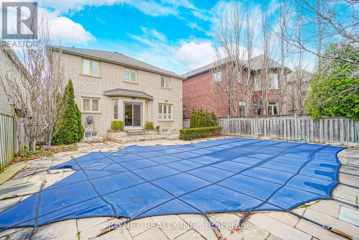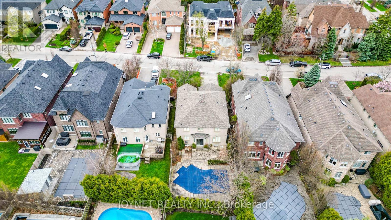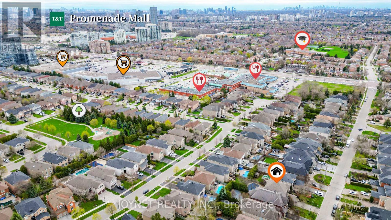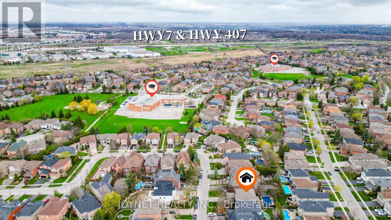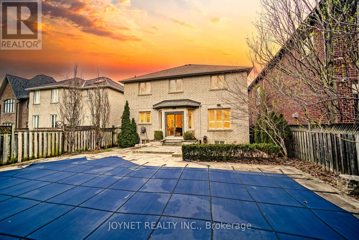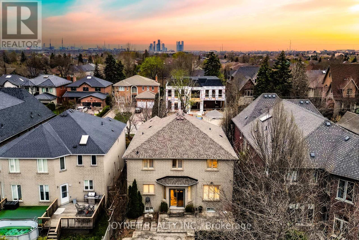5 Bedroom
5 Bathroom
Fireplace
Indoor Pool
Central Air Conditioning
Forced Air
$2,188,800
Don't miss out on the chance to see this stunning property firsthand! Great Prestigious Sought After Area Beverley Glen neighbourhood, this exquisite 4-bedroom home boasts an array of upscale features. From spacious rooms to closet organizers and high-quality finishes, every detail has been meticulously crafted. With smooth ceilings, pot lights, California shutters, 9 Ft ceilings and freshly painted, the interior exudes elegance. Enjoy the convenience of stainless steel appliances, granite countertops, and hardwood floors throughout. Step outside to a professionally landscaped yard featuring a large swimming pool, perfect for entertaining or relaxation. Situated within walking distance to parks, schools, shopping, and public transit, this home offers both luxury and convenience. With close proximity to amenities such as Promenade Mall, Hwy407& Hwy7, supermarket and public transit, it's an opportunity not to be missed. Plus, with a long driveway and no sidewalk, parking is hassle-free. **** EXTRAS **** S/S Appliances (Fridge, Stove, Dishwasher 2022), Washer & Dryer 2022, All Elfs & Window Coverings.Pool Equipment and Dining Room Chandelier. (id:50787)
Property Details
|
MLS® Number
|
N8268738 |
|
Property Type
|
Single Family |
|
Community Name
|
Beverley Glen |
|
Amenities Near By
|
Public Transit, Schools |
|
Community Features
|
Community Centre |
|
Parking Space Total
|
6 |
|
Pool Type
|
Indoor Pool |
Building
|
Bathroom Total
|
5 |
|
Bedrooms Above Ground
|
4 |
|
Bedrooms Below Ground
|
1 |
|
Bedrooms Total
|
5 |
|
Basement Development
|
Finished |
|
Basement Type
|
N/a (finished) |
|
Construction Style Attachment
|
Detached |
|
Cooling Type
|
Central Air Conditioning |
|
Fireplace Present
|
Yes |
|
Heating Fuel
|
Natural Gas |
|
Heating Type
|
Forced Air |
|
Stories Total
|
2 |
|
Type
|
House |
Parking
Land
|
Acreage
|
No |
|
Land Amenities
|
Public Transit, Schools |
|
Size Irregular
|
45.08 X 138 Ft |
|
Size Total Text
|
45.08 X 138 Ft |
Rooms
| Level |
Type |
Length |
Width |
Dimensions |
|
Second Level |
Primary Bedroom |
3.96 m |
6.4 m |
3.96 m x 6.4 m |
|
Second Level |
Bedroom 2 |
5.24 m |
3.84 m |
5.24 m x 3.84 m |
|
Second Level |
Bedroom 3 |
4.39 m |
3.84 m |
4.39 m x 3.84 m |
|
Second Level |
Bedroom 4 |
3.84 m |
3.96 m |
3.84 m x 3.96 m |
|
Basement |
Bedroom |
4.05 m |
3.32 m |
4.05 m x 3.32 m |
|
Basement |
Recreational, Games Room |
5.49 m |
10.24 m |
5.49 m x 10.24 m |
|
Main Level |
Living Room |
4.88 m |
3.35 m |
4.88 m x 3.35 m |
|
Main Level |
Dining Room |
4.22 m |
3.96 m |
4.22 m x 3.96 m |
|
Main Level |
Family Room |
5.48 m |
3.84 m |
5.48 m x 3.84 m |
|
Main Level |
Kitchen |
3.96 m |
3.35 m |
3.96 m x 3.35 m |
|
Main Level |
Eating Area |
4.87 m |
3.05 m |
4.87 m x 3.05 m |
|
Main Level |
Office |
3.35 m |
3.35 m |
3.35 m x 3.35 m |
https://www.realtor.ca/real-estate/26798539/109-vaughan-blvd-e-vaughan-beverley-glen

