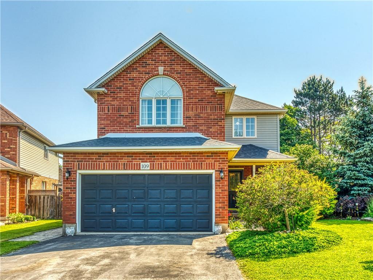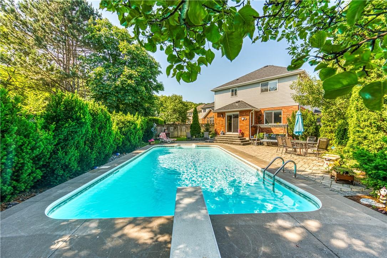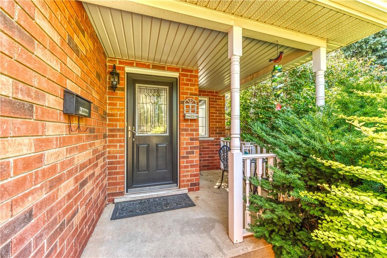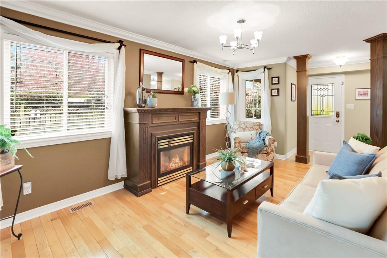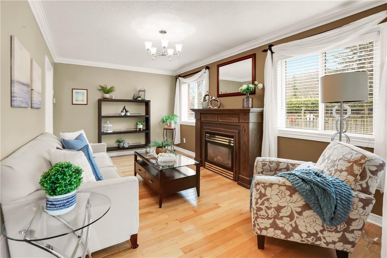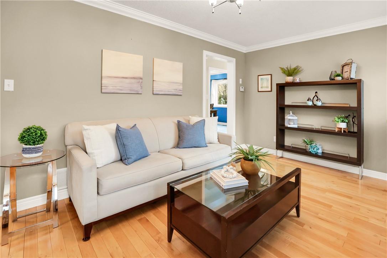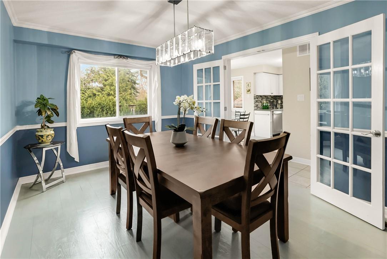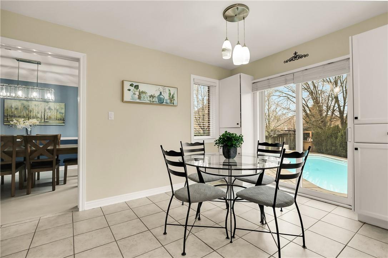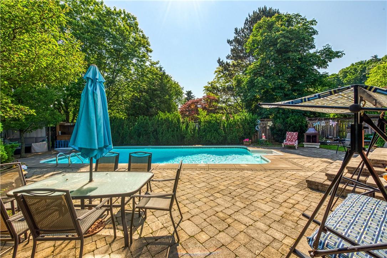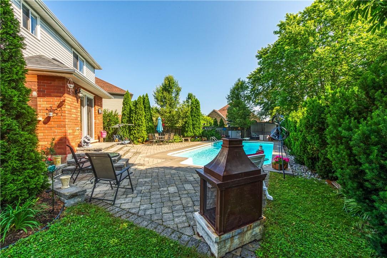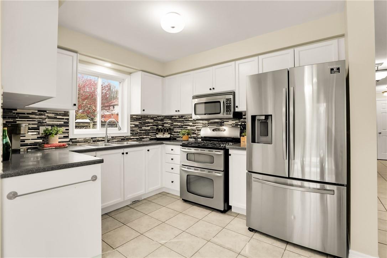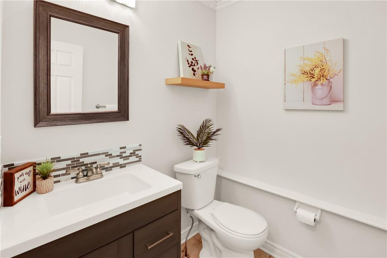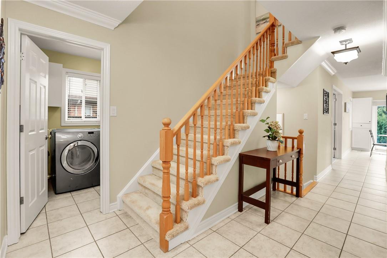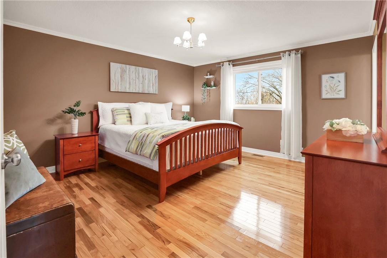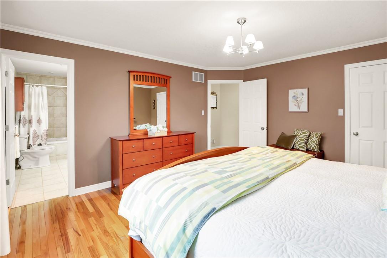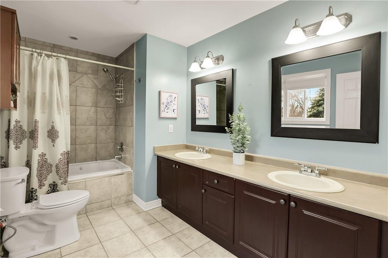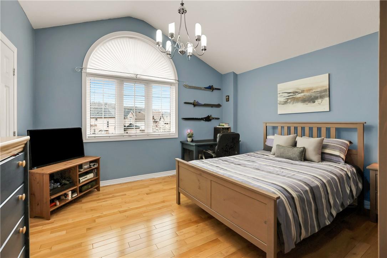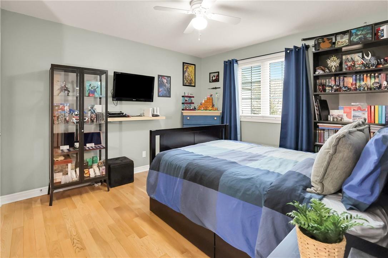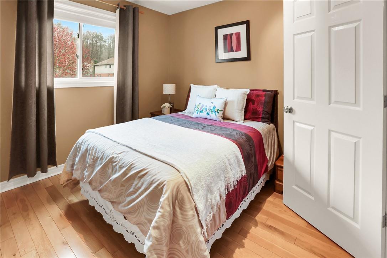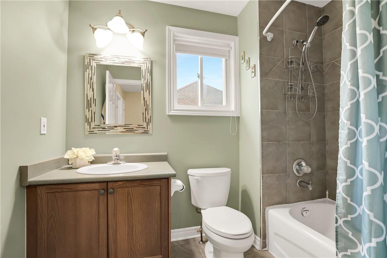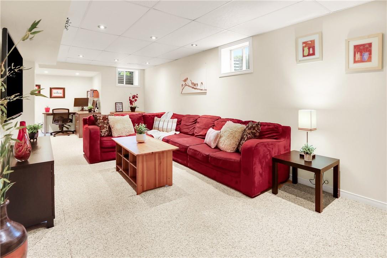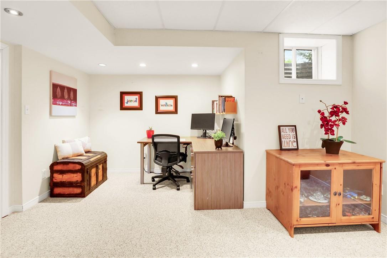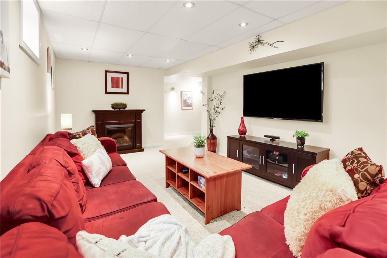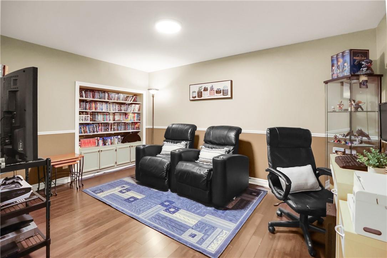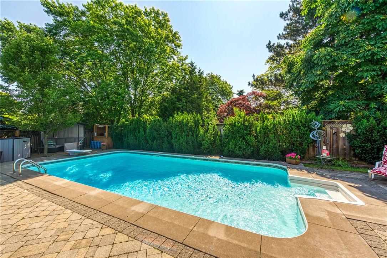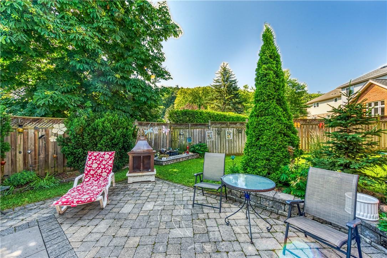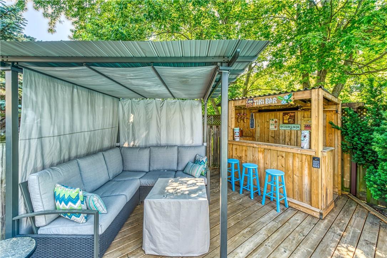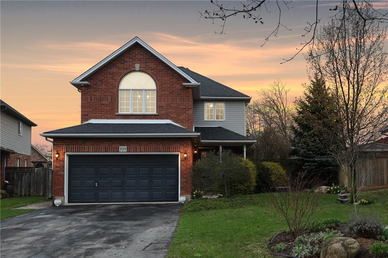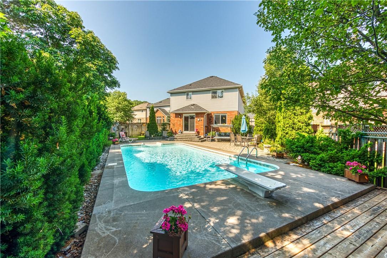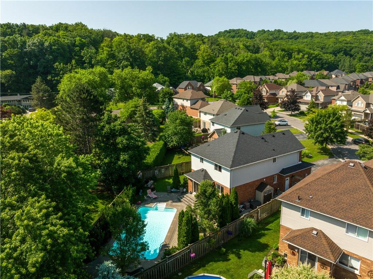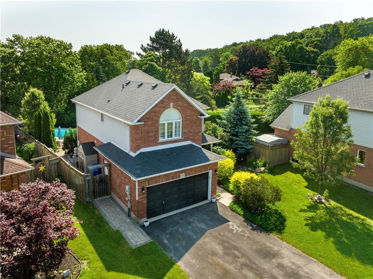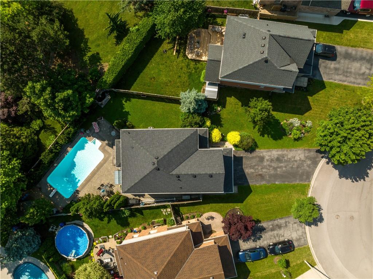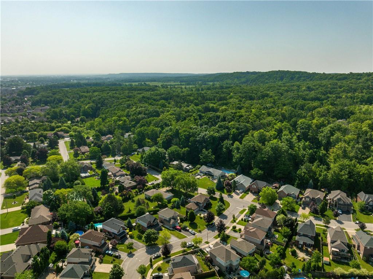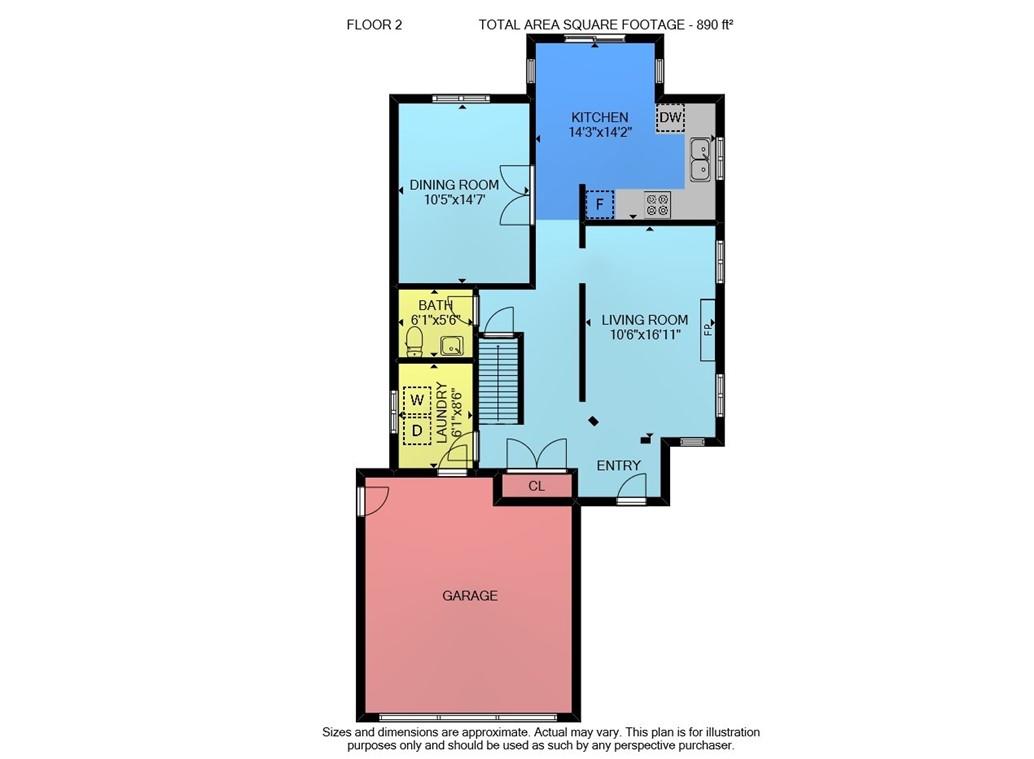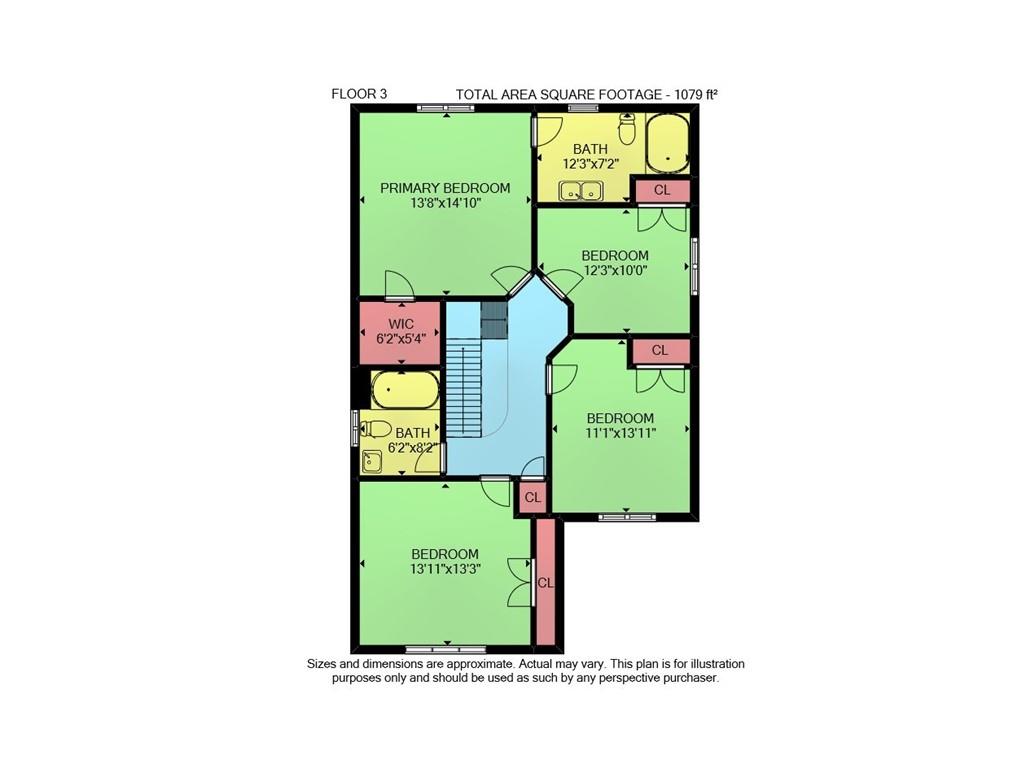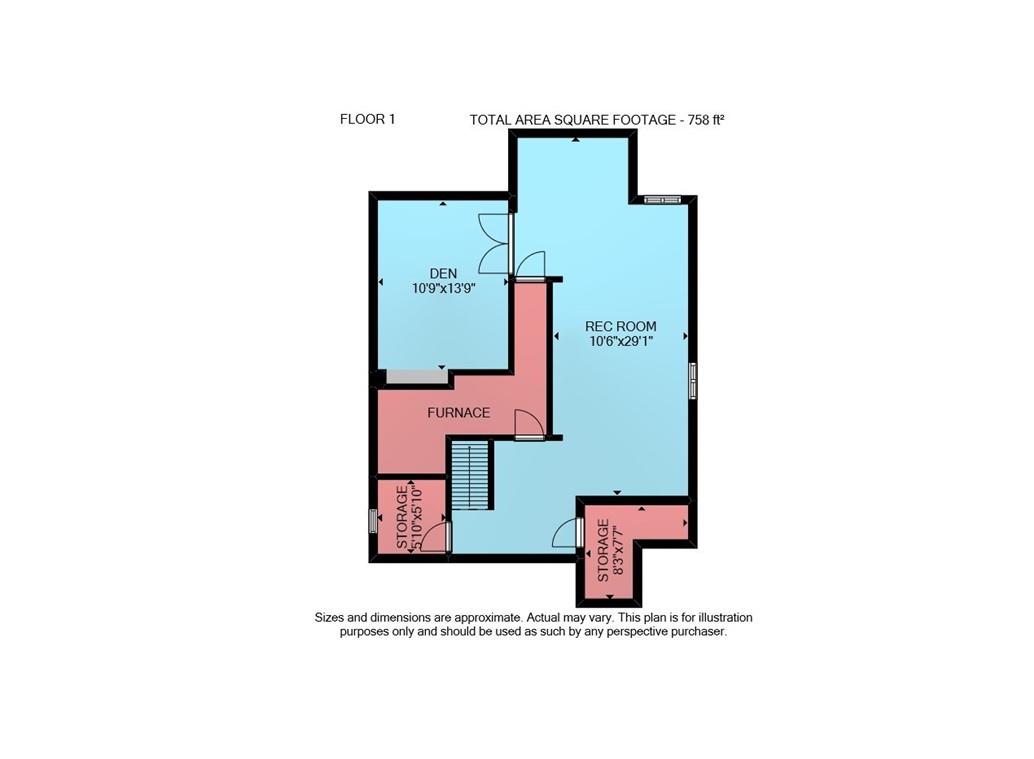5 Bedroom
3 Bathroom
1969 sqft
2 Level
Fireplace
Inground Pool
Central Air Conditioning
Forced Air
$1,025,000
ESCARPMENT VIEWS & OASIS YARD … Fully finished, 4 + 1 bedroom, 3 bathroom home offers MANY UPGRADED FEATURES throughout ~ Corian quartz counters, gleaming hardwood floors, gas fireplace with mantel, decorative pillars, crown moulding, French doors & MORE! 109 Udell Way in Grimsby sits in a very desirable escarpment neighbourhood, walking distance to the NEW hospital, schools, parks, downtown, PLUS just minutes to QEW access. Bright and spacious main level features a formal living room w/gas fireplace, separate dining room, and XL eat-in kitchen w/abundant cabinetry & S/S appliances. WALK OUT through sliding glass doors to private, OASIS YARD boasting an INGROUND, heated, 16’ x 32’ saltwater pool PLUS interlock brick patio and TIKI BAR, surrounded by mature trees, shrubs, and greenery. UPPER LEVEL offers a primary bedroom with walk-in closet, 5-pc ensuite w/jetted tub, 3 more generous bedrooms and a 4-pc bathroom. FINISHED LOWER LEVEL offers a recreation room, bedroom/den with built-in bookcase, and plenty of storage. Full sprinkler system, XL double drive & garage w/inside entry to MF laundry room. CLICK ON MULTIMEDIA for video tour, drone photos, floor plans & more. (id:50787)
Open House
This property has open houses!
Starts at:
2:00 pm
Ends at:
4:00 pm
Property Details
|
MLS® Number
|
H4190960 |
|
Property Type
|
Single Family |
|
Amenities Near By
|
Hospital, Marina, Recreation, Schools |
|
Community Features
|
Community Centre |
|
Equipment Type
|
Water Heater |
|
Features
|
Park Setting, Park/reserve, Double Width Or More Driveway, Paved Driveway |
|
Parking Space Total
|
6 |
|
Pool Type
|
Inground Pool |
|
Rental Equipment Type
|
Water Heater |
|
Structure
|
Shed |
Building
|
Bathroom Total
|
3 |
|
Bedrooms Above Ground
|
4 |
|
Bedrooms Below Ground
|
1 |
|
Bedrooms Total
|
5 |
|
Appliances
|
Dishwasher, Dryer, Refrigerator, Stove, Washer & Dryer |
|
Architectural Style
|
2 Level |
|
Basement Development
|
Finished |
|
Basement Type
|
Full (finished) |
|
Constructed Date
|
2001 |
|
Construction Style Attachment
|
Detached |
|
Cooling Type
|
Central Air Conditioning |
|
Exterior Finish
|
Brick, Vinyl Siding |
|
Fireplace Fuel
|
Gas |
|
Fireplace Present
|
Yes |
|
Fireplace Type
|
Other - See Remarks |
|
Foundation Type
|
Poured Concrete |
|
Half Bath Total
|
1 |
|
Heating Fuel
|
Natural Gas |
|
Heating Type
|
Forced Air |
|
Stories Total
|
2 |
|
Size Exterior
|
1969 Sqft |
|
Size Interior
|
1969 Sqft |
|
Type
|
House |
|
Utility Water
|
Municipal Water |
Parking
|
Attached Garage
|
|
|
Inside Entry
|
|
Land
|
Acreage
|
No |
|
Land Amenities
|
Hospital, Marina, Recreation, Schools |
|
Sewer
|
Municipal Sewage System |
|
Size Depth
|
135 Ft |
|
Size Frontage
|
43 Ft |
|
Size Irregular
|
43.77x135.11x13.38x76.51x113 |
|
Size Total Text
|
43.77x135.11x13.38x76.51x113|under 1/2 Acre |
|
Zoning Description
|
R1 |
Rooms
| Level |
Type |
Length |
Width |
Dimensions |
|
Second Level |
4pc Bathroom |
|
|
6' 2'' x 8' 2'' |
|
Second Level |
Bedroom |
|
|
13' 11'' x 13' 3'' |
|
Second Level |
Bedroom |
|
|
11' 1'' x 13' 11'' |
|
Second Level |
Bedroom |
|
|
12' 3'' x 10' 0'' |
|
Second Level |
5pc Ensuite Bath |
|
|
12' 3'' x 7' 2'' |
|
Second Level |
Primary Bedroom |
|
|
13' 8'' x 14' 10'' |
|
Basement |
Utility Room |
|
|
Measurements not available |
|
Basement |
Storage |
|
|
8' 3'' x 7' 7'' |
|
Basement |
Storage |
|
|
5' 10'' x 5' 10'' |
|
Basement |
Bedroom |
|
|
10' 9'' x 13' 9'' |
|
Basement |
Recreation Room |
|
|
10' 6'' x 29' 1'' |
|
Ground Level |
Laundry Room |
|
|
6' 1'' x 8' 6'' |
|
Ground Level |
2pc Bathroom |
|
|
6' 1'' x 5' 6'' |
|
Ground Level |
Dining Room |
|
|
10' 5'' x 14' 7'' |
|
Ground Level |
Eat In Kitchen |
|
|
14' 3'' x 14' 2'' |
|
Ground Level |
Living Room |
|
|
10' 6'' x 16' 11'' |
|
Ground Level |
Foyer |
|
|
Measurements not available |
https://www.realtor.ca/real-estate/26776678/109-udell-way-grimsby

