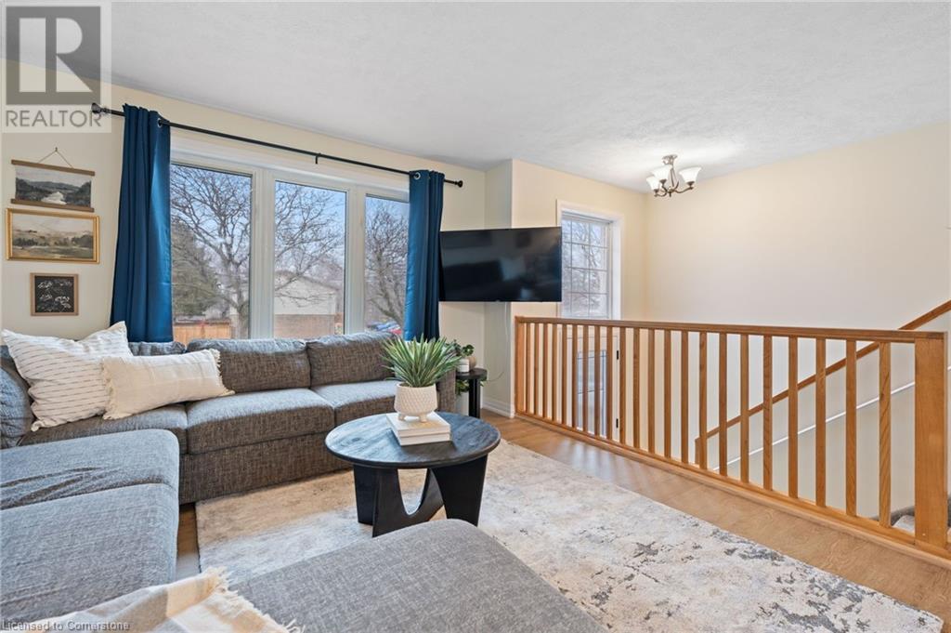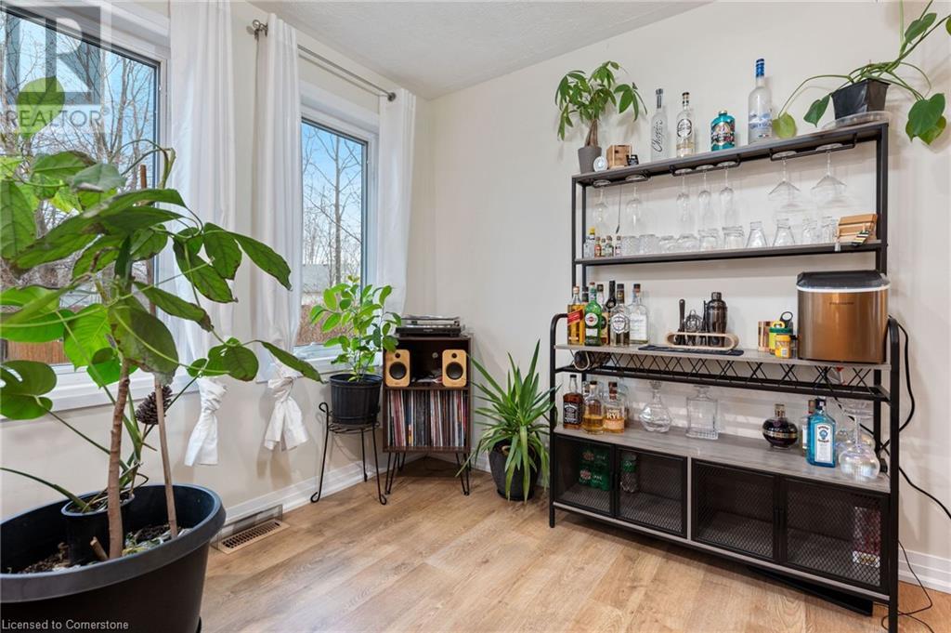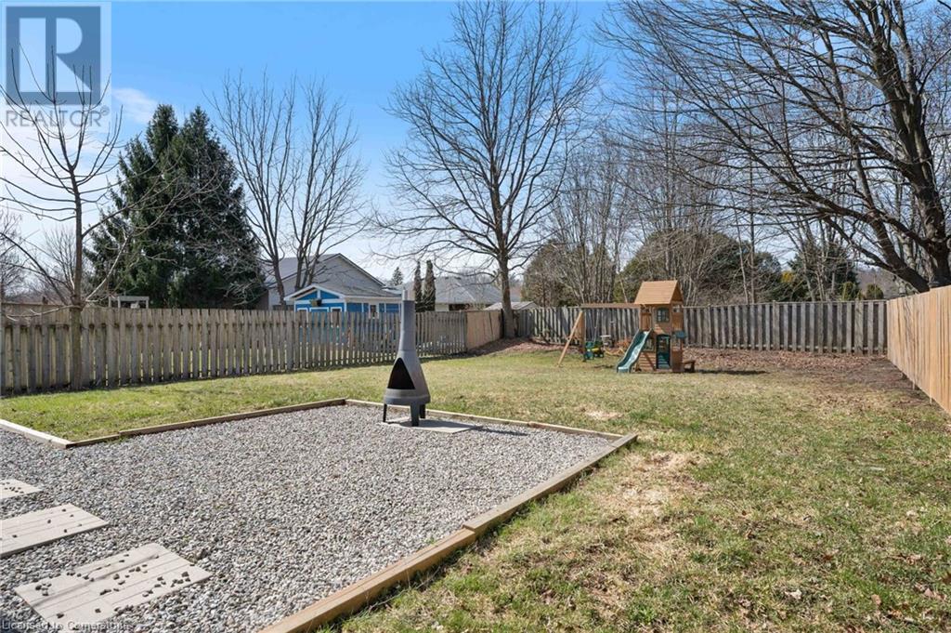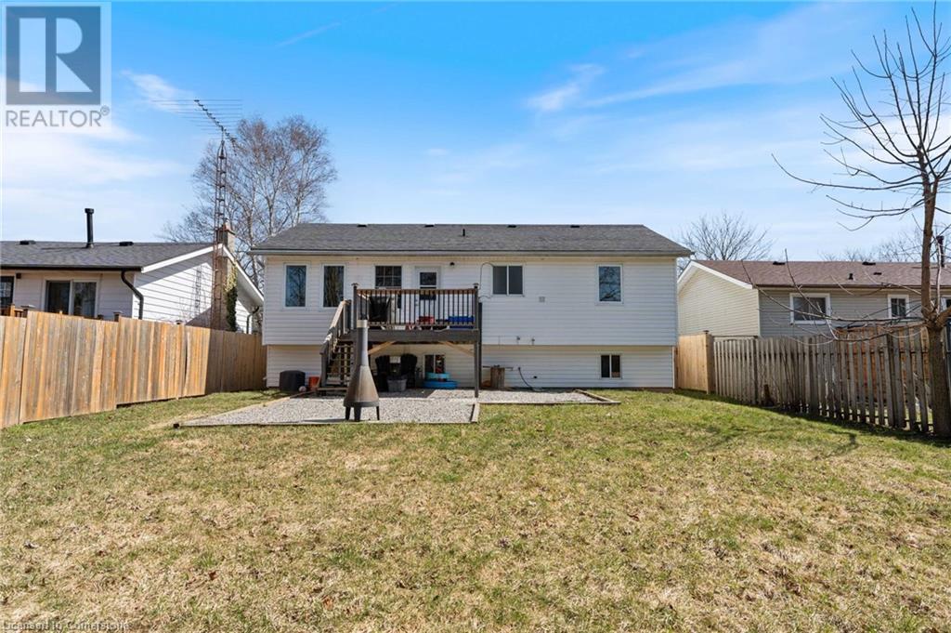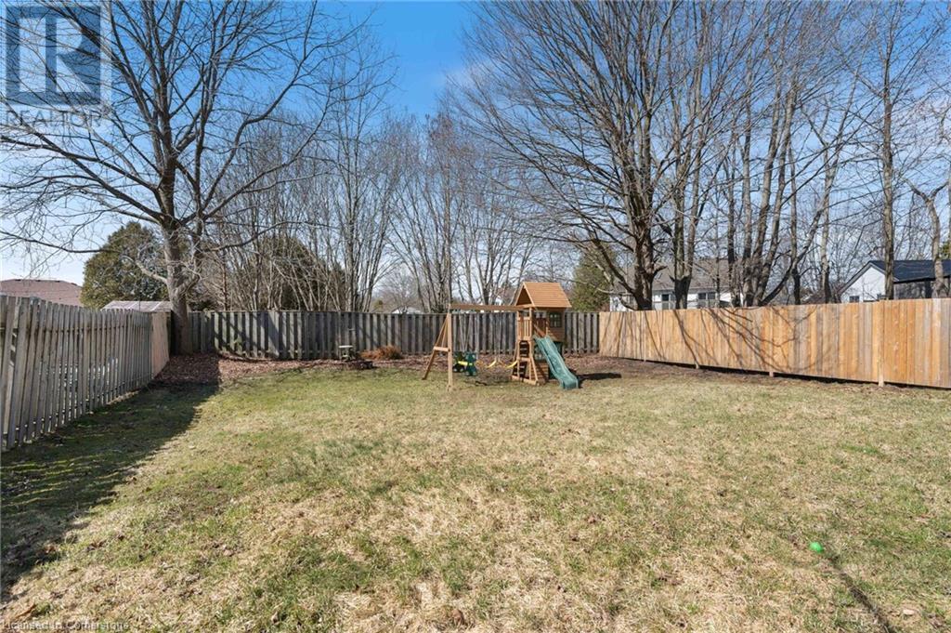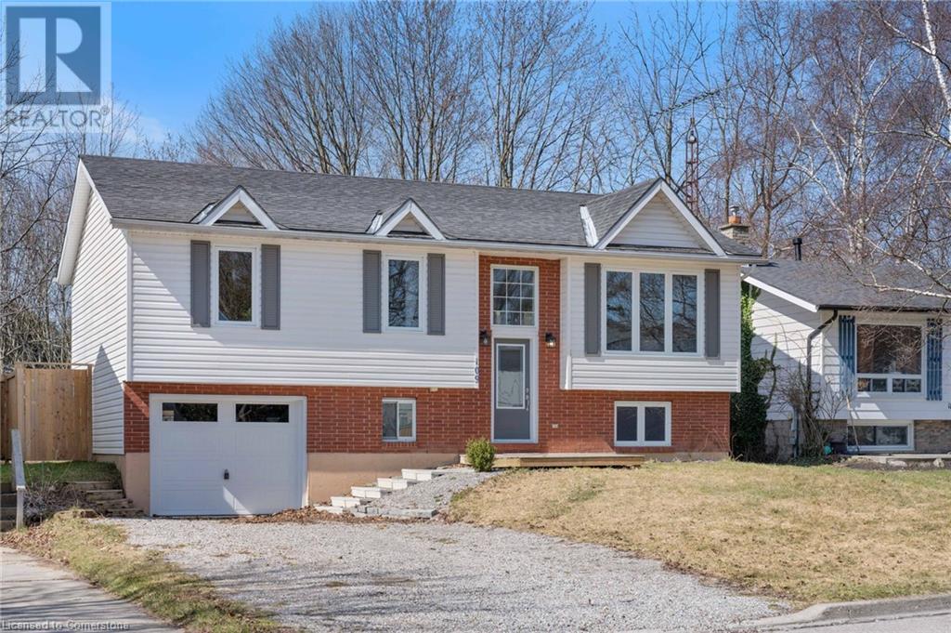3 Bedroom
2 Bathroom
1145 sqft
Raised Bungalow
Central Air Conditioning
Forced Air
$615,000
This move-in ready 3-bedroom, 2-bathroom Raised Bungalow with an attached single-car garage, offers excellent potential for an in-law suite or secondary living space, making it an ideal choice for first-time buyers, families, & multi-generational living. Located in a safe & friendly neighbourhood just a short walk from downtown Port Dover, schools, shopping, restaurants, doctors' offices, pharmacies, & nature trails. It’s less than a 10-minute walk to Port Dover Beach & Lake Erie! Step inside to discover a home that has been tastefully updated with modern colours, finishes, & fixtures throughout. The open-concept main floor features a bright and inviting living room, dinette area, & a functional kitchen (renovated in 2021) complete stainless steel appliances, and patio door access to a spacious deck overlooking the large fully fenced backyard—a private oasis with two gated entries, fire pit area, and plenty of space for outdoor entertaining. The main floor also offers 3 spacious bedrooms and a renovated 4-piece bathroom with new tub, modern tile, newer flooring and laundry hook-ups. Other recent updates on the main include fresh paint, brand-new flooring (excluding kitchen), updated trim, newer windows and casings, and new front and back doors. The lower level presents incredible in-law suite or secondary living space with a separate entrance through the garage, an updated 3-piece bathroom with walk-in shower, a spacious rec room, and a partially finished space the has all the required rough-ins such as plumbing and electrical for a future kitchen if desired. There’s also a stackable washer/dryer (under 5 years old). Additional highlights include a newer central air (less than 3 years old), all appliances under 5 years old, newer insulated garage door, plus more. Whether you're a first-time buyer, seeking space for extended family, or exploring an investment opportunity, this versatile home checks all the boxes. (id:50787)
Property Details
|
MLS® Number
|
40713027 |
|
Property Type
|
Single Family |
|
Amenities Near By
|
Beach, Golf Nearby, Marina, Park, Schools, Shopping |
|
Community Features
|
Community Centre |
|
Equipment Type
|
Water Heater |
|
Features
|
Sump Pump |
|
Parking Space Total
|
5 |
|
Rental Equipment Type
|
Water Heater |
Building
|
Bathroom Total
|
2 |
|
Bedrooms Above Ground
|
3 |
|
Bedrooms Total
|
3 |
|
Appliances
|
Dishwasher |
|
Architectural Style
|
Raised Bungalow |
|
Basement Development
|
Partially Finished |
|
Basement Type
|
Full (partially Finished) |
|
Constructed Date
|
1994 |
|
Construction Style Attachment
|
Detached |
|
Cooling Type
|
Central Air Conditioning |
|
Exterior Finish
|
Brick, Vinyl Siding |
|
Fire Protection
|
Smoke Detectors |
|
Fixture
|
Ceiling Fans |
|
Heating Fuel
|
Natural Gas |
|
Heating Type
|
Forced Air |
|
Stories Total
|
1 |
|
Size Interior
|
1145 Sqft |
|
Type
|
House |
|
Utility Water
|
Municipal Water |
Parking
Land
|
Acreage
|
No |
|
Fence Type
|
Fence |
|
Land Amenities
|
Beach, Golf Nearby, Marina, Park, Schools, Shopping |
|
Sewer
|
Municipal Sewage System |
|
Size Frontage
|
49 Ft |
|
Size Total Text
|
Under 1/2 Acre |
|
Zoning Description
|
R1-b |
Rooms
| Level |
Type |
Length |
Width |
Dimensions |
|
Basement |
Utility Room |
|
|
11'8'' x 7'8'' |
|
Basement |
Other |
|
|
11'10'' x 8'1'' |
|
Basement |
3pc Bathroom |
|
|
Measurements not available |
|
Basement |
Recreation Room |
|
|
23'6'' x 11'4'' |
|
Main Level |
4pc Bathroom |
|
|
Measurements not available |
|
Main Level |
Primary Bedroom |
|
|
12'0'' x 12'5'' |
|
Main Level |
Bedroom |
|
|
11'1'' x 11'4'' |
|
Main Level |
Bedroom |
|
|
11'5'' x 9'8'' |
|
Main Level |
Living Room |
|
|
14'9'' x 11'10'' |
|
Main Level |
Dinette |
|
|
11'2'' x 7'6'' |
|
Main Level |
Kitchen |
|
|
11'2'' x 11'2'' |
https://www.realtor.ca/real-estate/28128617/109-richardson-dr-port-dover








