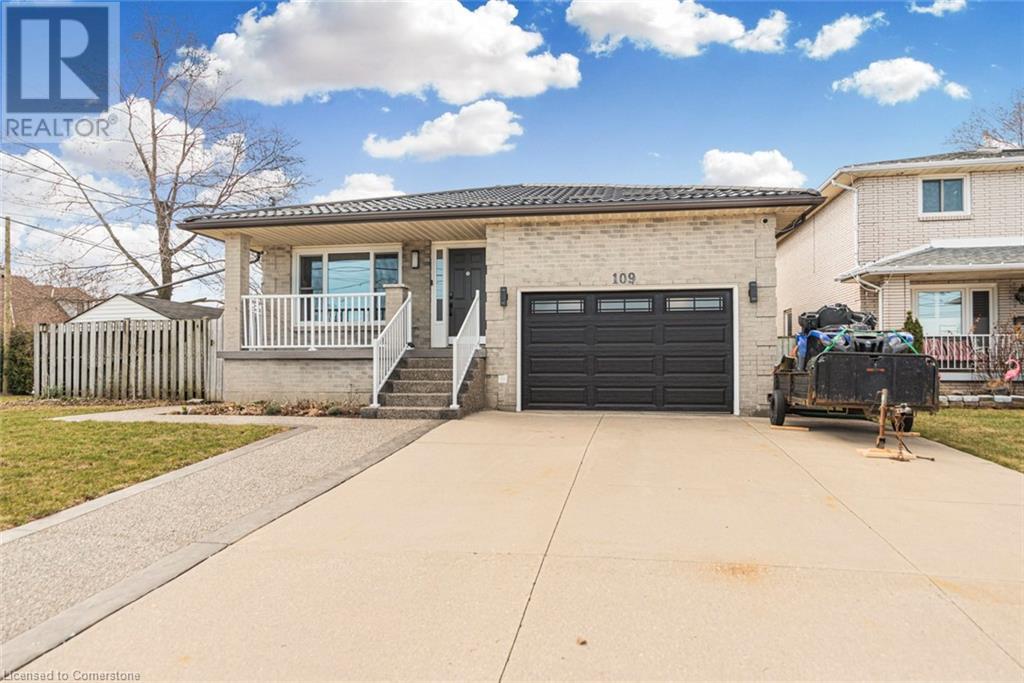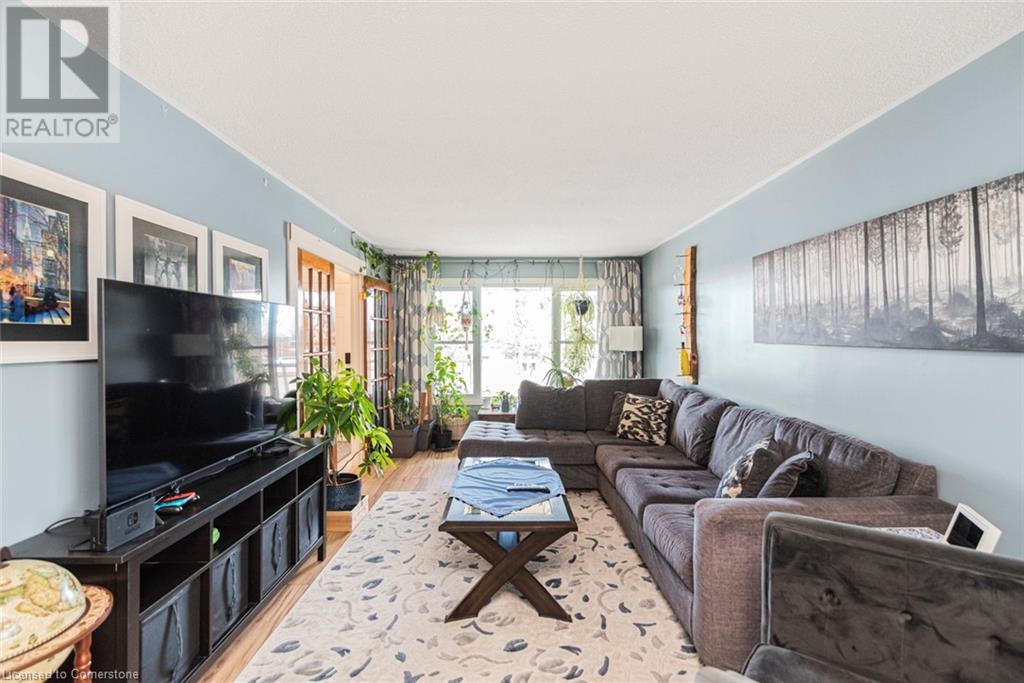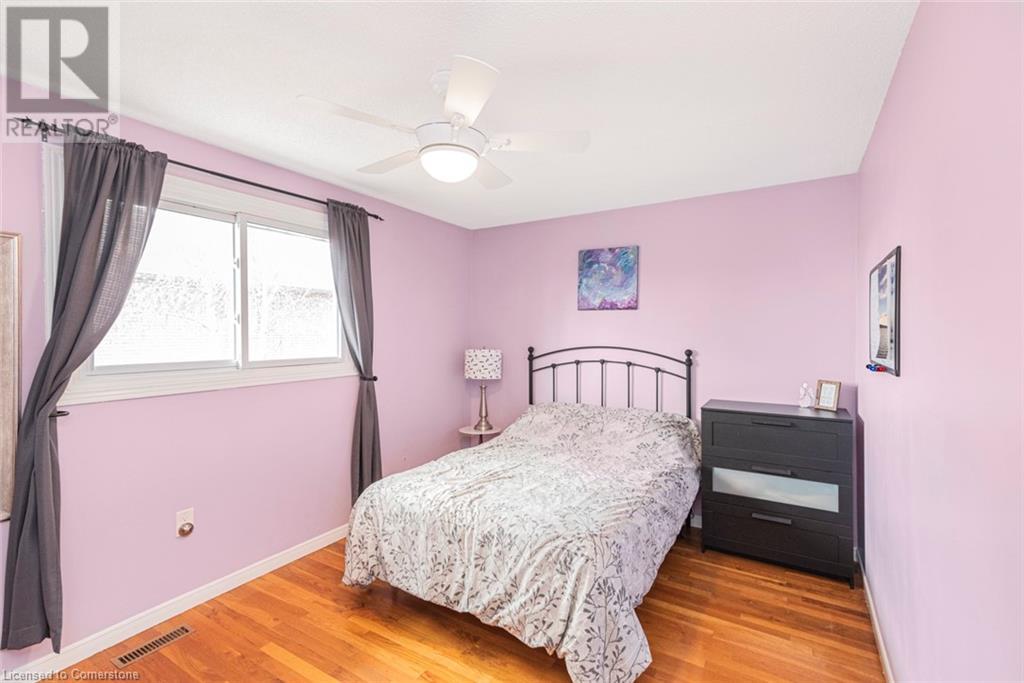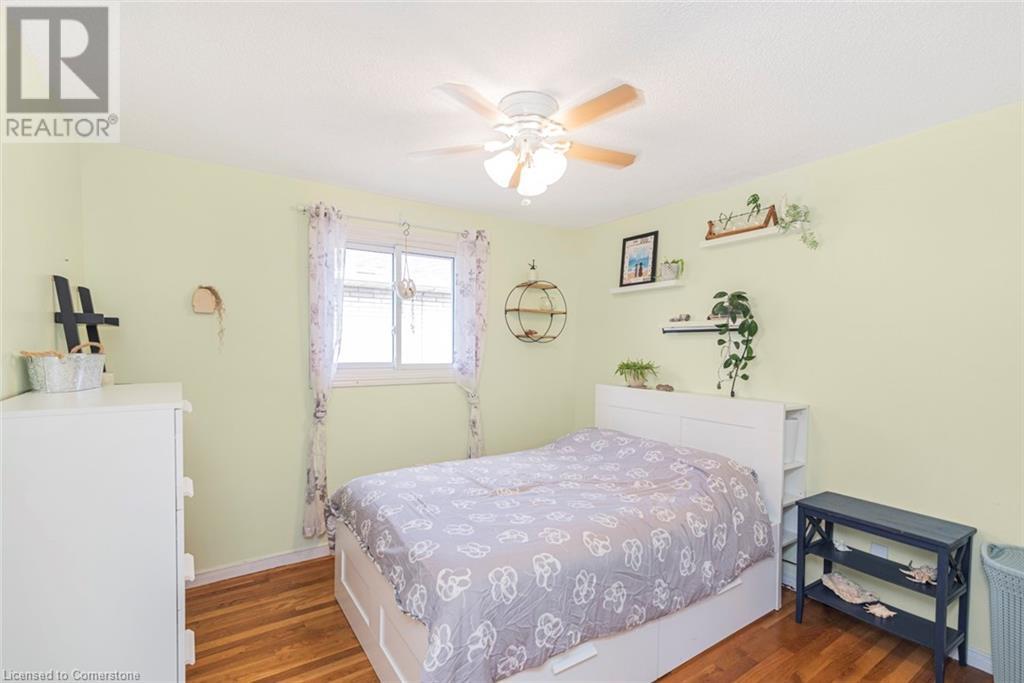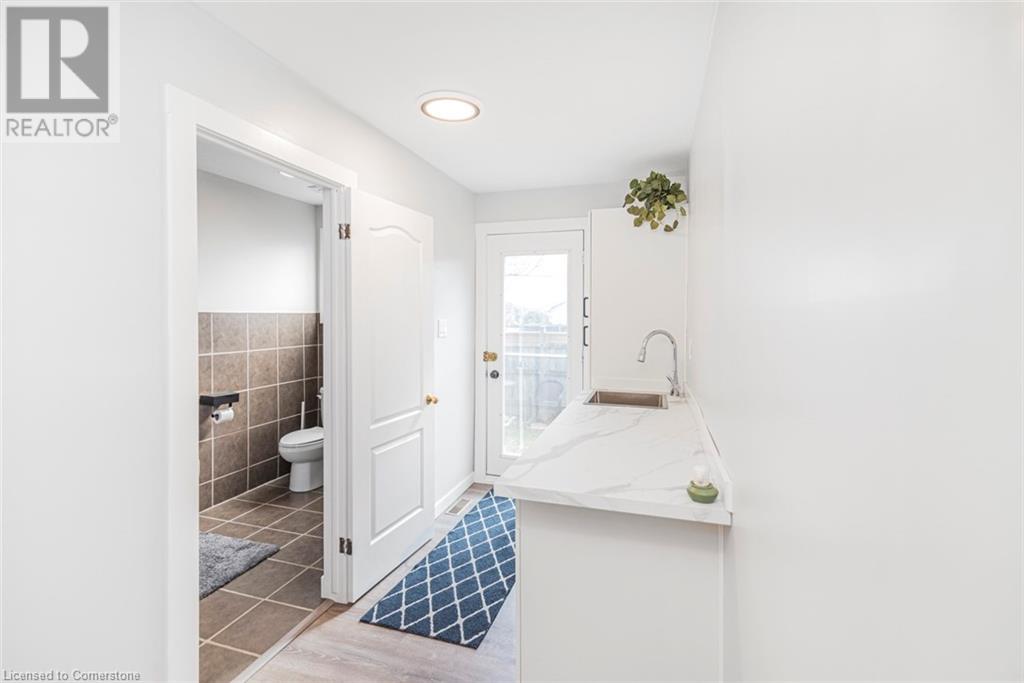6 Bedroom
3 Bathroom
2120 sqft
Fireplace
Central Air Conditioning
Forced Air
$999,900
SPACIOUS 4 + 2 BEDROOMS, 3 BATHROOMS & 2 KITCHEN BACK-SPLIT FAMILY HOME, WITH SEPARATE ENTRANCE, NESTLED IN THE HIGHLY SOUGHT-AFTER NEIGHBORHOOD OF STONEY CREEK MOUNTAIN. WITH APPROXIMATLEY 3375 SQFT OF FINISHED LIVING SPACE, THIS HOME PROVIDES AMPLE ROOM FOR A GROWING FAMILY. CONCRETE DOUBLE-WIDE DRIVEWAY LEADING TO A BEAUTIFULLY AGGREGATE WALKWAY AND FRONT PORCH. THIS HOME COMBINES SPACE, COMFORT, AND LOCATION IN THE ONE GREAT LOCATION. HOUSE HAS 2 FIREPLACES & CENTRAL AIR, INSIDE ENTRY FROM 1.5 CAR GARAGE WITH AUTOMATIC GARAGE DOOR OPENER. METAL ROOF 3 YEARS WITH 55 YEARS TRANSFERABLE WARRANTY, FULLY FENCED BACKYARD, WOOD SHED WITH HYDRO. CLOSE TO SCHOOL, SHOPPING, & BUS ROUTE! (id:50787)
Property Details
|
MLS® Number
|
40713033 |
|
Property Type
|
Single Family |
|
Amenities Near By
|
Park, Place Of Worship, Playground, Public Transit, Schools, Shopping |
|
Community Features
|
Community Centre, School Bus |
|
Features
|
Sump Pump, Automatic Garage Door Opener, In-law Suite |
|
Parking Space Total
|
3 |
|
Structure
|
Shed |
Building
|
Bathroom Total
|
3 |
|
Bedrooms Above Ground
|
4 |
|
Bedrooms Below Ground
|
2 |
|
Bedrooms Total
|
6 |
|
Appliances
|
Central Vacuum, Dishwasher, Dryer, Microwave, Refrigerator, Stove, Water Meter, Washer, Microwave Built-in, Hood Fan, Window Coverings, Garage Door Opener |
|
Basement Development
|
Finished |
|
Basement Type
|
Full (finished) |
|
Construction Style Attachment
|
Detached |
|
Cooling Type
|
Central Air Conditioning |
|
Exterior Finish
|
Brick |
|
Fire Protection
|
Smoke Detectors |
|
Fireplace Fuel
|
Wood |
|
Fireplace Present
|
Yes |
|
Fireplace Total
|
2 |
|
Fireplace Type
|
Other - See Remarks |
|
Heating Type
|
Forced Air |
|
Size Interior
|
2120 Sqft |
|
Type
|
House |
|
Utility Water
|
Municipal Water |
Parking
Land
|
Acreage
|
No |
|
Fence Type
|
Fence |
|
Land Amenities
|
Park, Place Of Worship, Playground, Public Transit, Schools, Shopping |
|
Sewer
|
Municipal Sewage System |
|
Size Depth
|
100 Ft |
|
Size Frontage
|
55 Ft |
|
Size Total Text
|
Under 1/2 Acre |
|
Zoning Description
|
R2 |
Rooms
| Level |
Type |
Length |
Width |
Dimensions |
|
Second Level |
5pc Bathroom |
|
|
10'9'' x 7'10'' |
|
Second Level |
Bedroom |
|
|
11'0'' x 10'8'' |
|
Second Level |
Bedroom |
|
|
14'2'' x 10'6'' |
|
Second Level |
Bedroom |
|
|
14'5'' x 13'6'' |
|
Basement |
Laundry Room |
|
|
Measurements not available |
|
Basement |
Eat In Kitchen |
|
|
11'7'' x 13'10'' |
|
Basement |
3pc Bathroom |
|
|
Measurements not available |
|
Basement |
Recreation Room |
|
|
20'9'' x 19'7'' |
|
Basement |
Bedroom |
|
|
10'5'' x 10'4'' |
|
Basement |
Bedroom |
|
|
15'4'' x 14'8'' |
|
Main Level |
Eat In Kitchen |
|
|
17'1'' x 12'2'' |
|
Main Level |
3pc Bathroom |
|
|
Measurements not available |
|
Main Level |
Bedroom |
|
|
12'0'' x 12'0'' |
|
Main Level |
Family Room |
|
|
22'11'' x 16'6'' |
|
Main Level |
Living Room |
|
|
28'0'' x 11'0'' |
https://www.realtor.ca/real-estate/28109382/109-highland-road-w-stoney-creek

