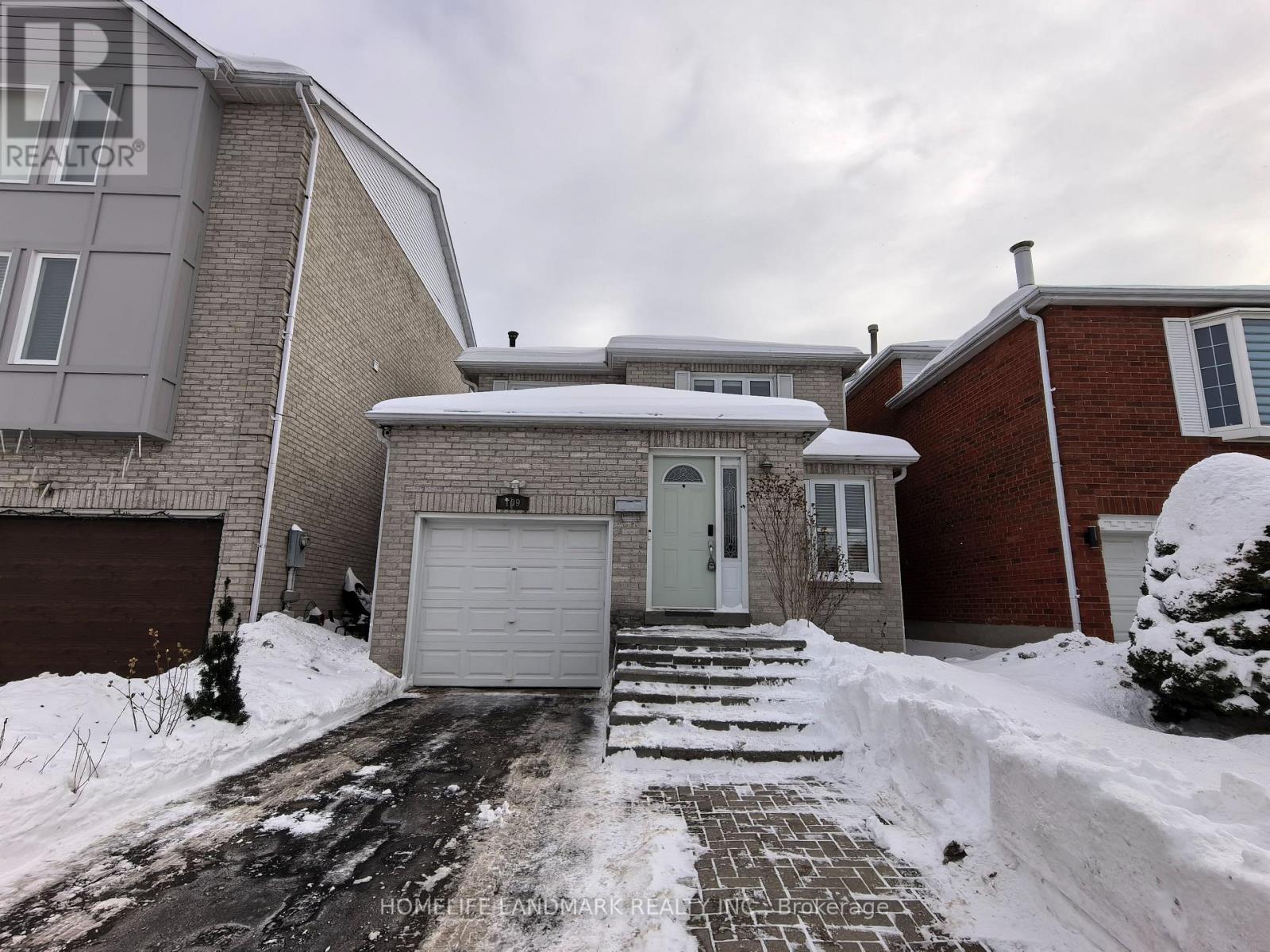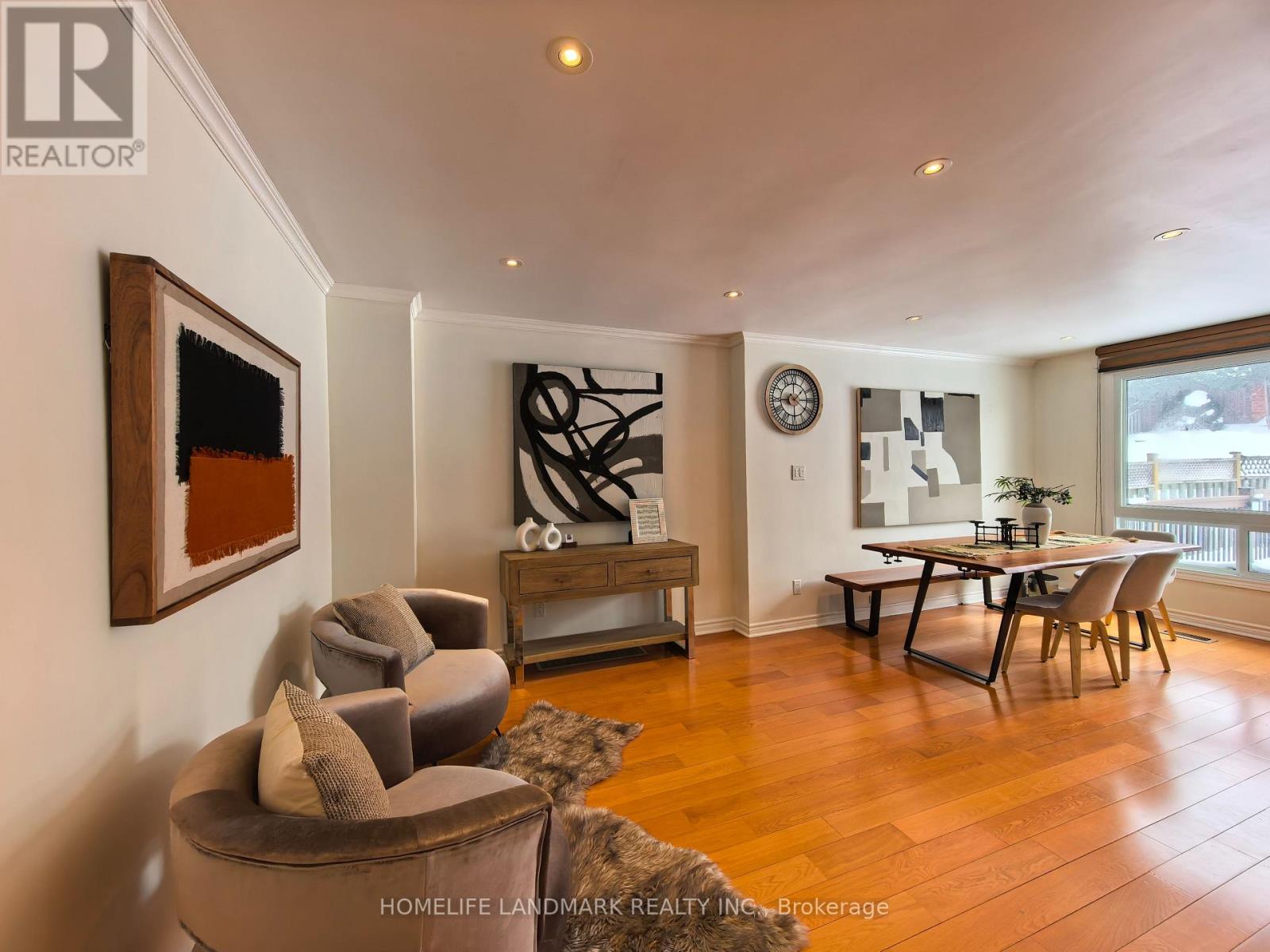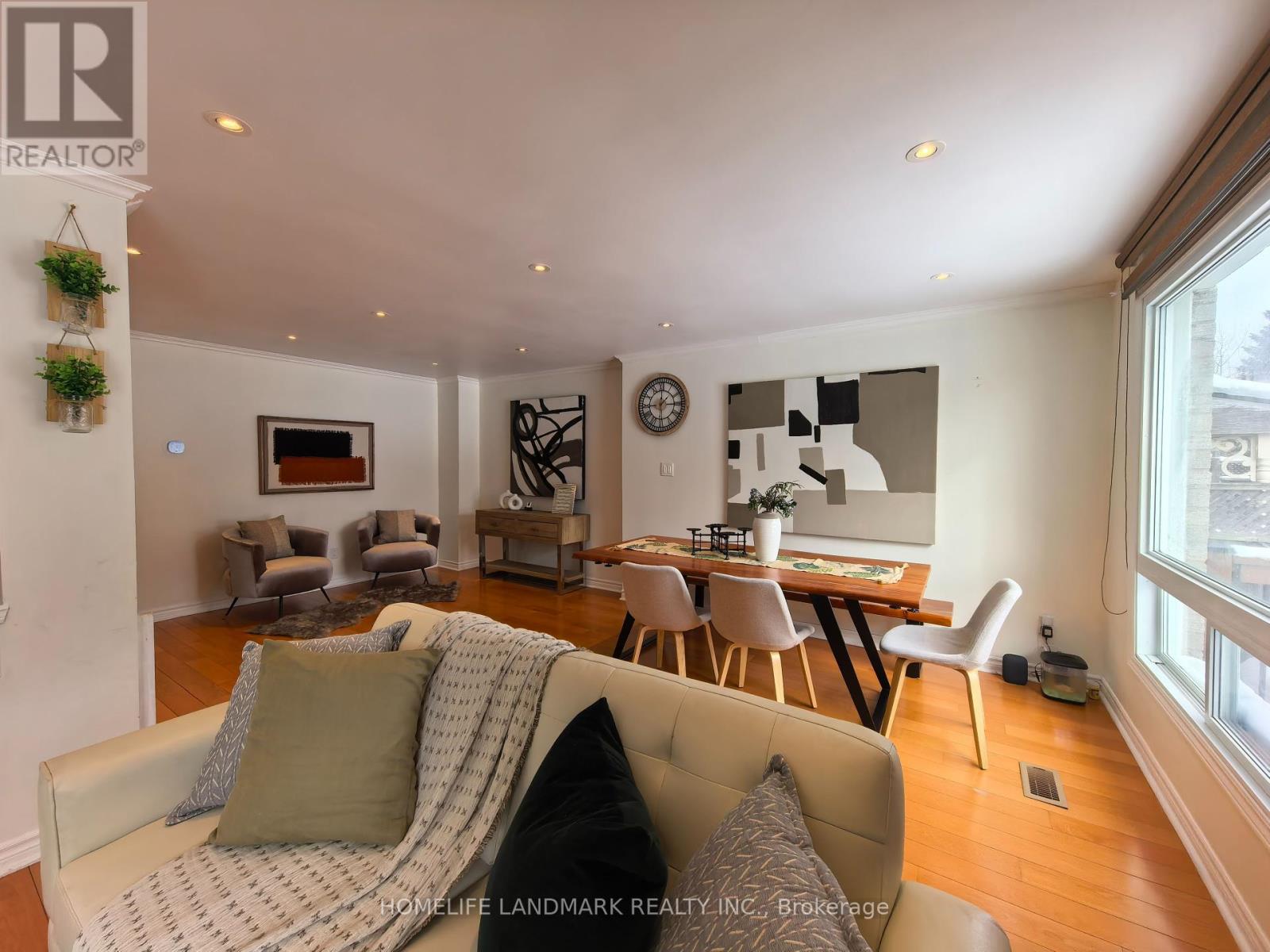4 Bedroom
4 Bathroom
1500 - 2000 sqft
Fireplace
Central Air Conditioning
Forced Air
$1,095,000
Located In One of Thornhill's Best Neighborhoods! Detached House Updated And Lovingly Maintained South Facing Home Filled With Natural Lights Nestled on A Highly-Coveted Neighborhood*Open Concept Living/Dinning Room with Gas Fireplace and Smooth Ceilings*Sun Filled & Flooded W/Natural Light*Extensive Use of Crown Molding and Pot Lights*Hardwood Flooring Main and Second*Outstanding Kitchen W/Newer S/S Appliances, Marble Backsplash, Large Window, and Combined with Breakfast Area*Spacious Master Bedroom W/W/I/C and Ensuite.*Renovated Bathrooms*Stunningly Finished Basement with a Bedroom With Ensuite Bathroom, Oversized Rec Room Ideal for Adult kids, Home Office, or Nanny Suite.Fully Fenced and Private Backyard W/No Neighbors at the back*Massive Deck on an Extra Deep Lot Perfect for Entertaining*Walking Distance to Schools, Parks, and Public Transit. TESLA Electric Car Charger Ready. Smart Thermostat. Water Tank Owned. (id:50787)
Property Details
|
MLS® Number
|
N12087574 |
|
Property Type
|
Single Family |
|
Community Name
|
Brownridge |
|
Amenities Near By
|
Schools |
|
Parking Space Total
|
2 |
Building
|
Bathroom Total
|
4 |
|
Bedrooms Above Ground
|
3 |
|
Bedrooms Below Ground
|
1 |
|
Bedrooms Total
|
4 |
|
Age
|
31 To 50 Years |
|
Amenities
|
Fireplace(s) |
|
Appliances
|
Water Heater, Furniture |
|
Basement Development
|
Finished |
|
Basement Type
|
Full (finished) |
|
Construction Style Attachment
|
Detached |
|
Cooling Type
|
Central Air Conditioning |
|
Exterior Finish
|
Brick |
|
Fireplace Present
|
Yes |
|
Fireplace Total
|
1 |
|
Flooring Type
|
Hardwood, Tile, Laminate |
|
Foundation Type
|
Concrete |
|
Half Bath Total
|
2 |
|
Heating Fuel
|
Natural Gas |
|
Heating Type
|
Forced Air |
|
Stories Total
|
2 |
|
Size Interior
|
1500 - 2000 Sqft |
|
Type
|
House |
|
Utility Water
|
Municipal Water |
Parking
Land
|
Acreage
|
No |
|
Fence Type
|
Fenced Yard |
|
Land Amenities
|
Schools |
|
Sewer
|
Sanitary Sewer |
|
Size Depth
|
139 Ft ,9 In |
|
Size Frontage
|
29 Ft ,6 In |
|
Size Irregular
|
29.5 X 139.8 Ft |
|
Size Total Text
|
29.5 X 139.8 Ft |
Rooms
| Level |
Type |
Length |
Width |
Dimensions |
|
Second Level |
Primary Bedroom |
4.55 m |
3.35 m |
4.55 m x 3.35 m |
|
Second Level |
Bedroom 2 |
4.16 m |
3.1 m |
4.16 m x 3.1 m |
|
Second Level |
Bedroom 3 |
3.12 m |
2.66 m |
3.12 m x 2.66 m |
|
Basement |
Bedroom 4 |
3.9 m |
3.1 m |
3.9 m x 3.1 m |
|
Basement |
Recreational, Games Room |
5.2 m |
2.7 m |
5.2 m x 2.7 m |
|
Main Level |
Living Room |
6.73 m |
3.36 m |
6.73 m x 3.36 m |
|
Main Level |
Family Room |
3.79 m |
3.2 m |
3.79 m x 3.2 m |
|
Main Level |
Kitchen |
5.2 m |
2.7 m |
5.2 m x 2.7 m |
|
Main Level |
Eating Area |
5.2 m |
2.72 m |
5.2 m x 2.72 m |
https://www.realtor.ca/real-estate/28178756/109-gayla-street-vaughan-brownridge-brownridge



























