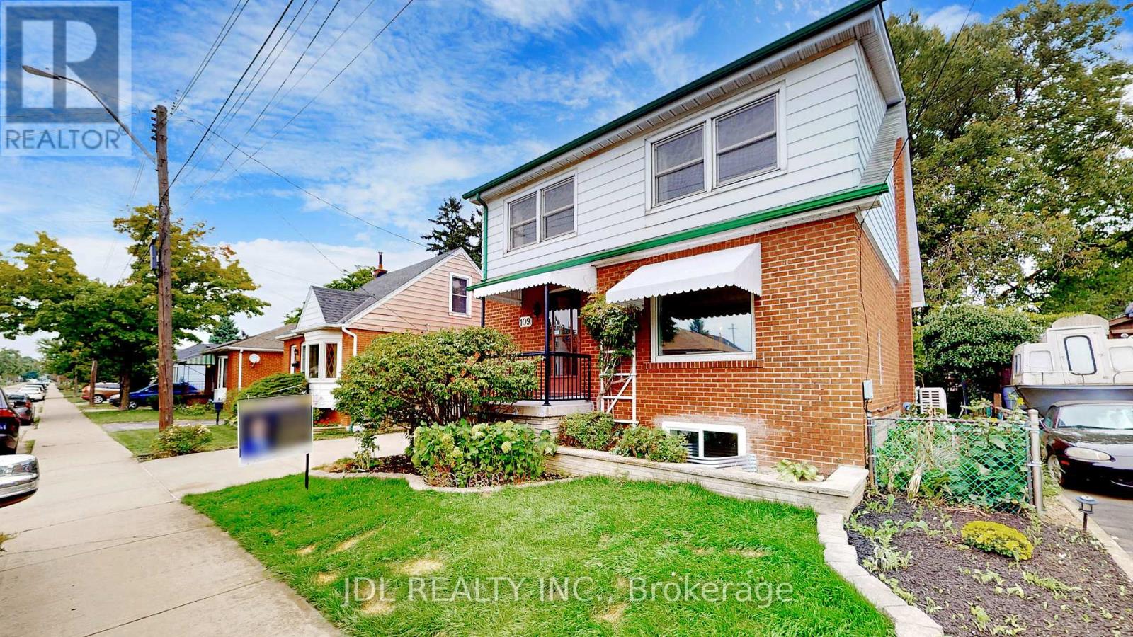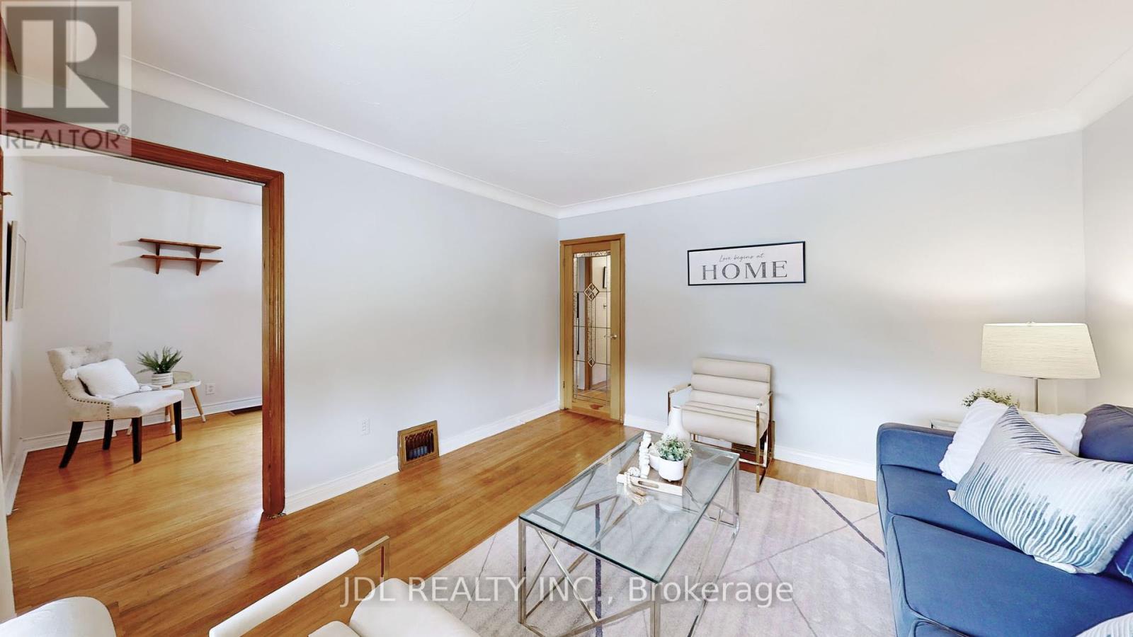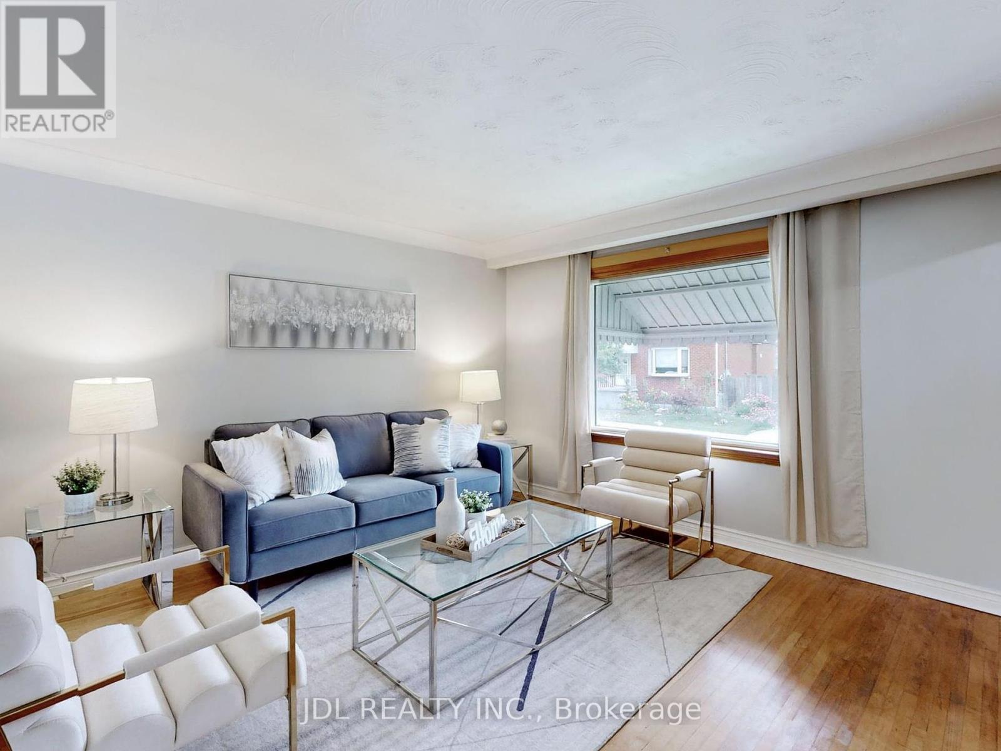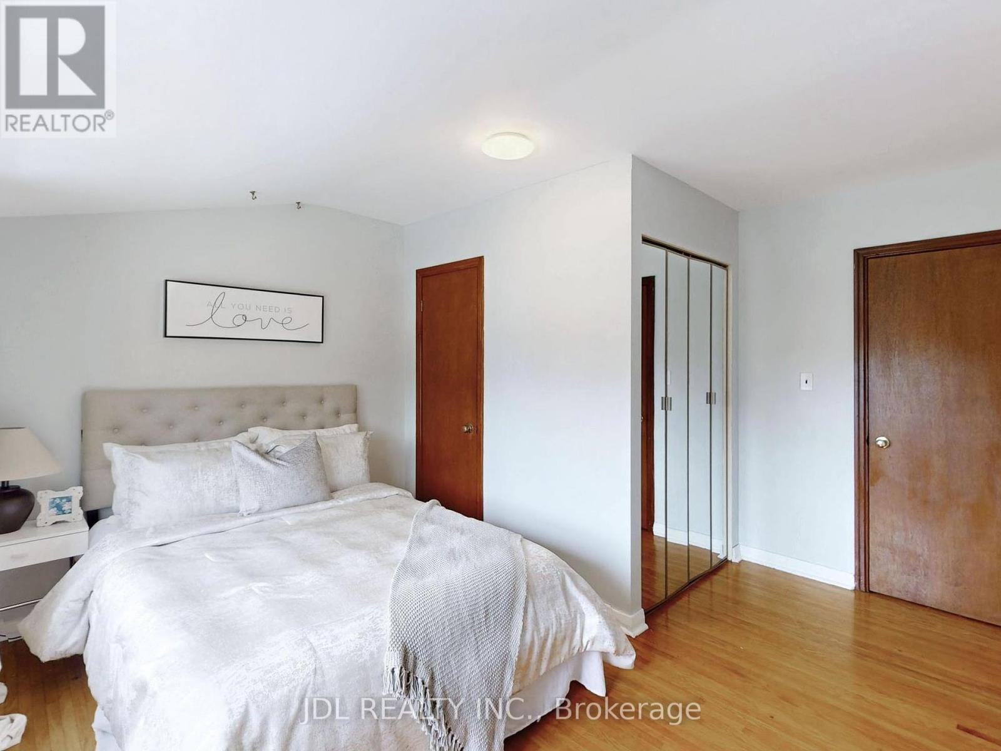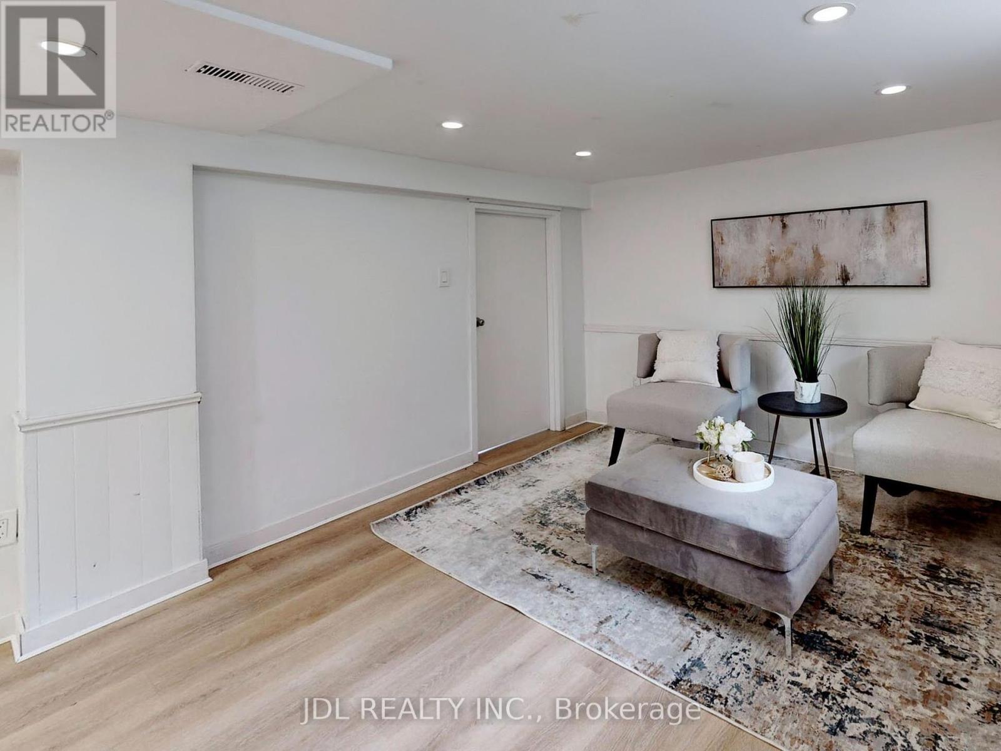5 Bedroom
3 Bathroom
Central Air Conditioning
Forced Air
Landscaped
$769,900
Discover the perfect blend of comfort and income potential with this legal duplex in a quiet Hamilton Inch Park neighborhood. It had been generating over $4,000 per month in rental income, this property has a fully renovated basement (2022) with a separate private entrance. - Main floor kitchen updated in 2023 and equipped with new appliances. - Recent installation of a heat pump (2023) is energy efficient and keeps utility bills low. - Large detached garage can be easily converted to a work shop. large driveway & garage can easily fit 3 cars Located in a peaceful area yet close to shopping and Mohawk College, this home offers a fantastic investment opportunity or an ideal place to call home. Schedule a viewing today! **** EXTRAS **** All light fixtures and window coverings (id:50787)
Property Details
|
MLS® Number
|
X9350061 |
|
Property Type
|
Single Family |
|
Community Name
|
Inch Park |
|
Amenities Near By
|
Hospital, Park, Public Transit, Schools |
|
Equipment Type
|
Water Heater - Gas |
|
Features
|
Mountain |
|
Parking Space Total
|
3 |
|
Rental Equipment Type
|
Water Heater - Gas |
|
Structure
|
Deck |
Building
|
Bathroom Total
|
3 |
|
Bedrooms Above Ground
|
4 |
|
Bedrooms Below Ground
|
1 |
|
Bedrooms Total
|
5 |
|
Appliances
|
Dryer, Garage Door Opener, Microwave, Refrigerator, Stove, Washer, Window Coverings |
|
Basement Development
|
Finished |
|
Basement Features
|
Separate Entrance |
|
Basement Type
|
N/a (finished) |
|
Construction Style Attachment
|
Detached |
|
Cooling Type
|
Central Air Conditioning |
|
Exterior Finish
|
Brick, Aluminum Siding |
|
Foundation Type
|
Block |
|
Half Bath Total
|
1 |
|
Heating Fuel
|
Natural Gas |
|
Heating Type
|
Forced Air |
|
Stories Total
|
2 |
|
Type
|
House |
|
Utility Water
|
Municipal Water |
Parking
Land
|
Acreage
|
No |
|
Fence Type
|
Fenced Yard |
|
Land Amenities
|
Hospital, Park, Public Transit, Schools |
|
Landscape Features
|
Landscaped |
|
Sewer
|
Sanitary Sewer |
|
Size Depth
|
81 Ft ,2 In |
|
Size Frontage
|
46 Ft ,1 In |
|
Size Irregular
|
46.09 X 81.17 Ft |
|
Size Total Text
|
46.09 X 81.17 Ft|under 1/2 Acre |
|
Zoning Description
|
R1 |
Rooms
| Level |
Type |
Length |
Width |
Dimensions |
|
Second Level |
Bedroom 2 |
3.99 m |
3.53 m |
3.99 m x 3.53 m |
|
Second Level |
Bedroom 3 |
3.99 m |
3.51 m |
3.99 m x 3.51 m |
|
Second Level |
Bedroom 4 |
4.55 m |
2 m |
4.55 m x 2 m |
|
Second Level |
Bathroom |
2.46 m |
1 m |
2.46 m x 1 m |
|
Basement |
Bathroom |
2.26 m |
2.16 m |
2.26 m x 2.16 m |
|
Basement |
Living Room |
4.27 m |
3.56 m |
4.27 m x 3.56 m |
|
Basement |
Bedroom 5 |
3.53 m |
6.05 m |
3.53 m x 6.05 m |
|
Ground Level |
Living Room |
3.96 m |
3.86 m |
3.96 m x 3.86 m |
|
Ground Level |
Kitchen |
3.28 m |
2.51 m |
3.28 m x 2.51 m |
|
Ground Level |
Bathroom |
3.28 m |
1.47 m |
3.28 m x 1.47 m |
|
Ground Level |
Bedroom |
4.32 m |
2.67 m |
4.32 m x 2.67 m |
Utilities
|
Cable
|
Installed |
|
Sewer
|
Installed |
https://www.realtor.ca/real-estate/27416457/109-east-11th-street-hamilton-inch-park-inch-park

