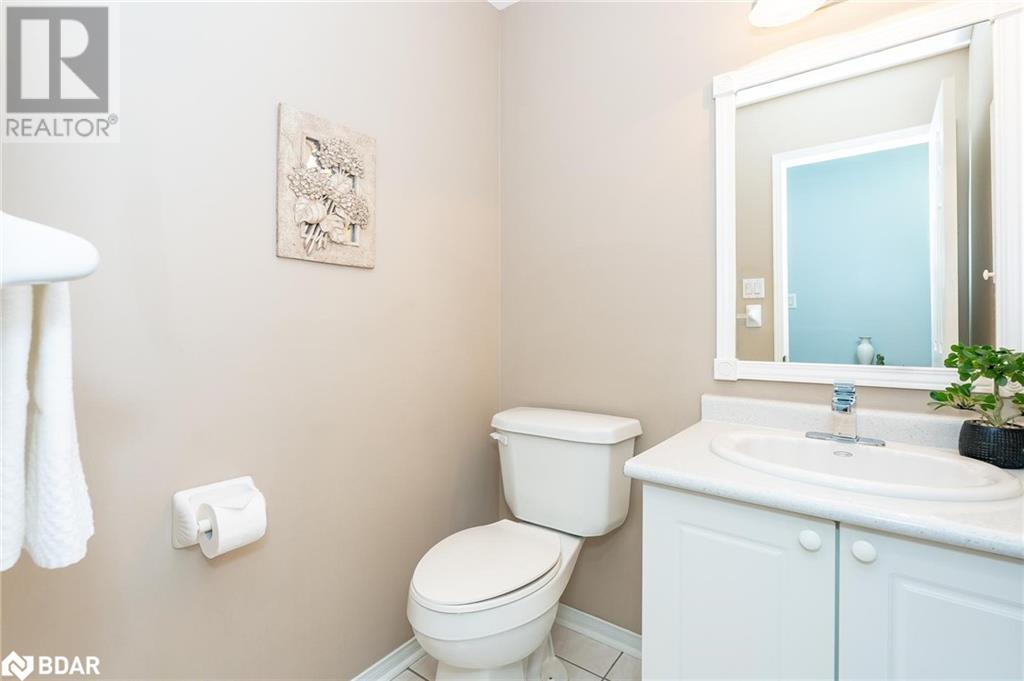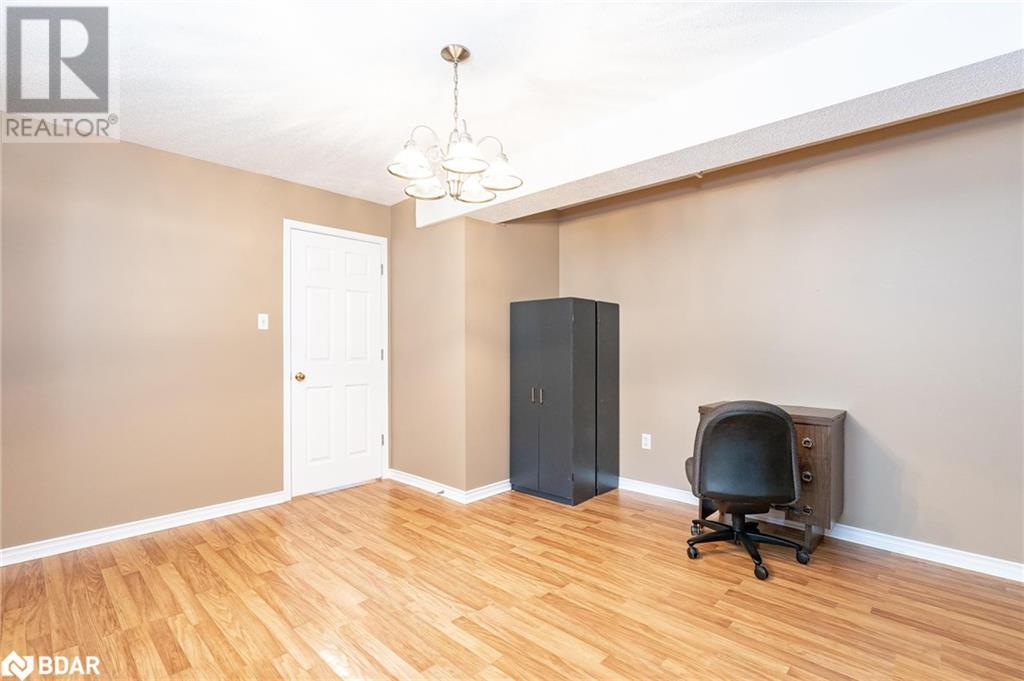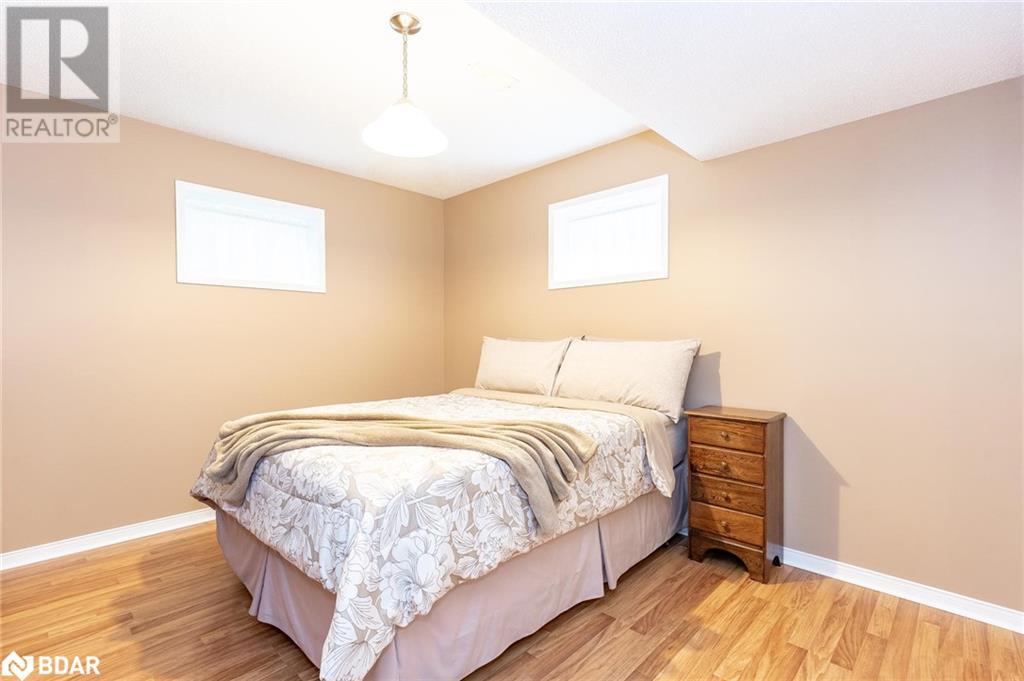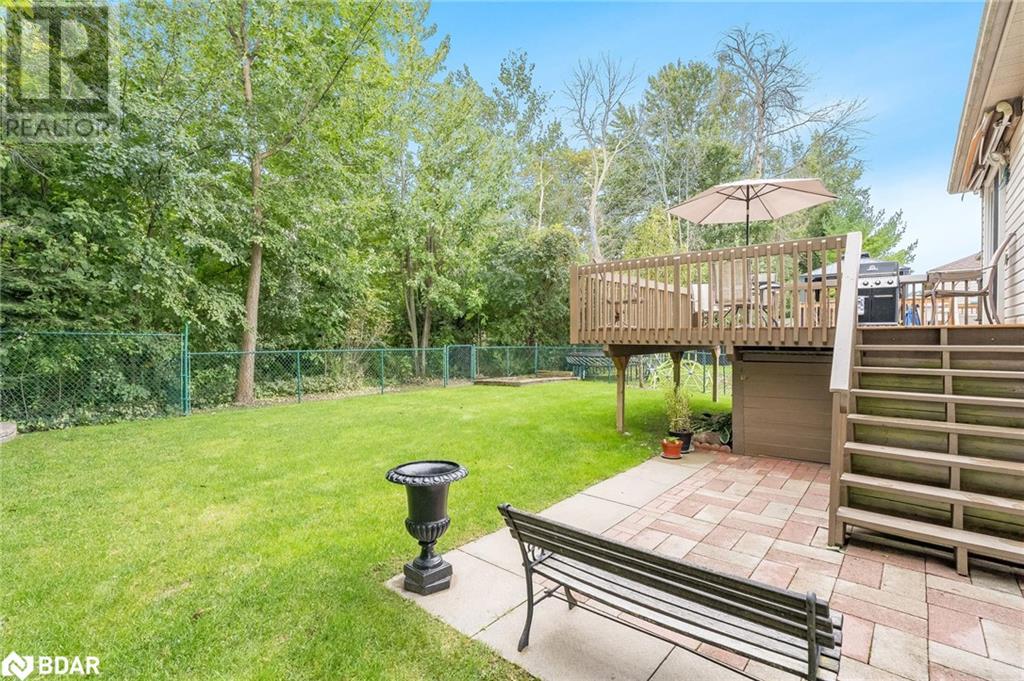4 Bedroom
3 Bathroom
2357 sqft
Raised Bungalow
Fireplace
Central Air Conditioning
Forced Air
$749,900
Top 5 Reasons You Will Love This Home: 1) Well-maintained raised bungalow surrounded by mature trees and set within close proximity to local amenities 2) Functional main level featuring a renovated eat-in kitchen (2016) complemented by stainless-steel appliances, Birchwood cabinetry, and a large pantry, a primary bedroom with a newly renovated 3-piece ensuite (2023), and the convenience of inside entry from the 2-car garage 3) Fully finished basement, perfect for guests and entertaining, comprising of a recreation room, two bedrooms, a 4-piece bathroom, and plenty of storage space, ideal for growing families 4) Move-in ready home with several updates within the last ten years, including the roof (2015), windows, furnace (2018), appliances, garage door (2016), sprinkler system (2021), an enlarged deck (2022), and more 5) Excellent family-friendly neighbourhood close to schools, parks, and the beautiful sandy Wasaga Beach. 1,395 above grade fin.sq.ft. 2,357 total fin.sq.ft. Age 28. Visit our website for more detailed information. (id:50787)
Property Details
|
MLS® Number
|
40641123 |
|
Property Type
|
Single Family |
|
Equipment Type
|
Water Heater |
|
Features
|
Paved Driveway |
|
Parking Space Total
|
4 |
|
Rental Equipment Type
|
Water Heater |
Building
|
Bathroom Total
|
3 |
|
Bedrooms Above Ground
|
2 |
|
Bedrooms Below Ground
|
2 |
|
Bedrooms Total
|
4 |
|
Appliances
|
Dishwasher, Dryer, Refrigerator, Stove, Washer |
|
Architectural Style
|
Raised Bungalow |
|
Basement Development
|
Finished |
|
Basement Type
|
Full (finished) |
|
Constructed Date
|
1996 |
|
Construction Style Attachment
|
Detached |
|
Cooling Type
|
Central Air Conditioning |
|
Exterior Finish
|
Brick, Vinyl Siding |
|
Fireplace Present
|
Yes |
|
Fireplace Total
|
1 |
|
Foundation Type
|
Poured Concrete |
|
Half Bath Total
|
1 |
|
Heating Fuel
|
Natural Gas |
|
Heating Type
|
Forced Air |
|
Stories Total
|
1 |
|
Size Interior
|
2357 Sqft |
|
Type
|
House |
|
Utility Water
|
Municipal Water |
Parking
Land
|
Acreage
|
No |
|
Sewer
|
Municipal Sewage System |
|
Size Depth
|
115 Ft |
|
Size Frontage
|
44 Ft |
|
Size Total Text
|
Under 1/2 Acre |
|
Zoning Description
|
R1 |
Rooms
| Level |
Type |
Length |
Width |
Dimensions |
|
Basement |
4pc Bathroom |
|
|
Measurements not available |
|
Basement |
Recreation Room |
|
|
29'4'' x 16'11'' |
|
Basement |
Bedroom |
|
|
14'4'' x 10'9'' |
|
Basement |
Bedroom |
|
|
14'1'' x 13'4'' |
|
Main Level |
Laundry Room |
|
|
7'8'' x 5'8'' |
|
Main Level |
Bedroom |
|
|
10'0'' x 9'3'' |
|
Main Level |
Full Bathroom |
|
|
Measurements not available |
|
Main Level |
Primary Bedroom |
|
|
14'4'' x 13'8'' |
|
Main Level |
2pc Bathroom |
|
|
Measurements not available |
|
Main Level |
Living Room/dining Room |
|
|
21'3'' x 16'1'' |
|
Main Level |
Eat In Kitchen |
|
|
20'0'' x 10'8'' |
https://www.realtor.ca/real-estate/27398811/109-dyer-drive-wasaga-beach


























