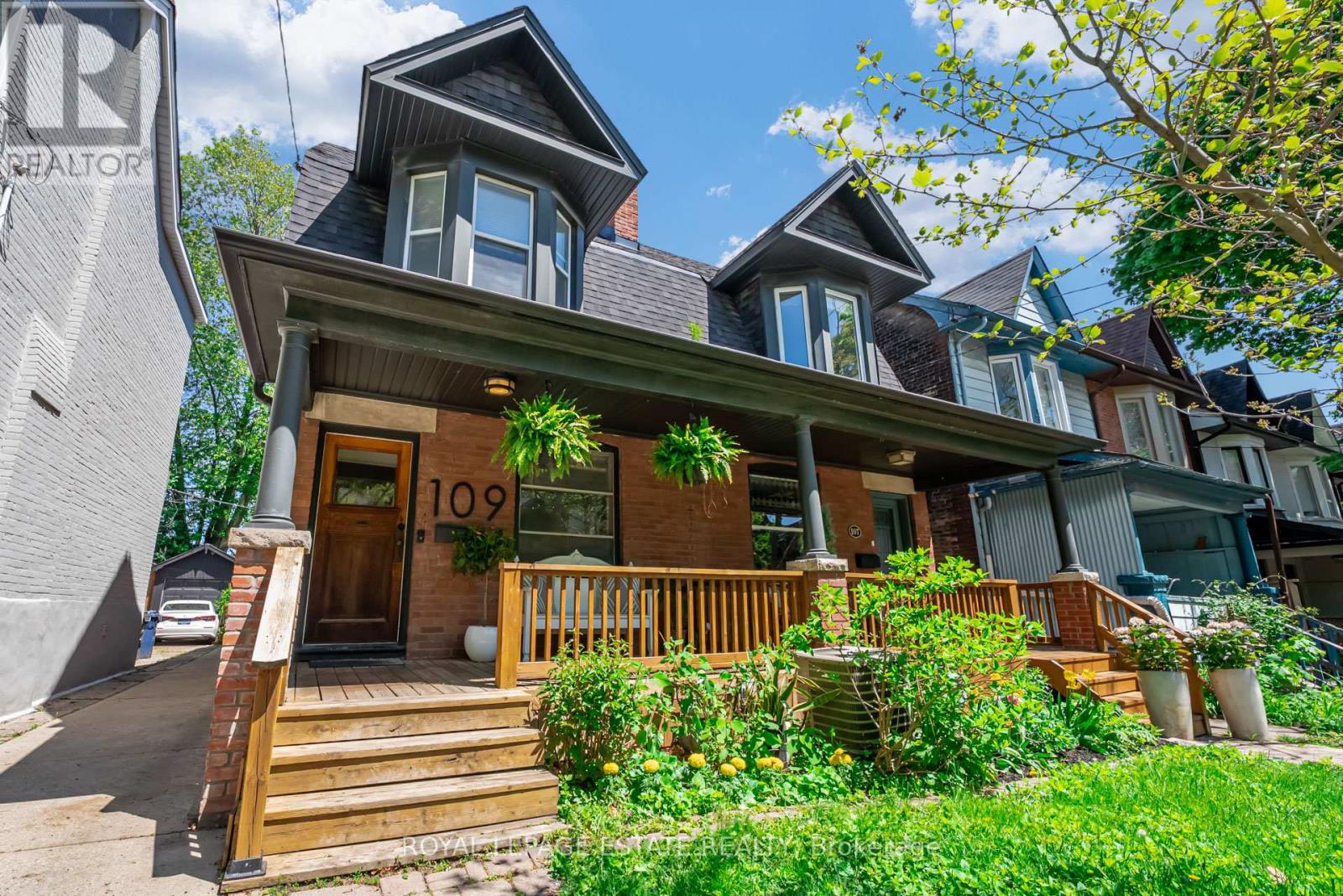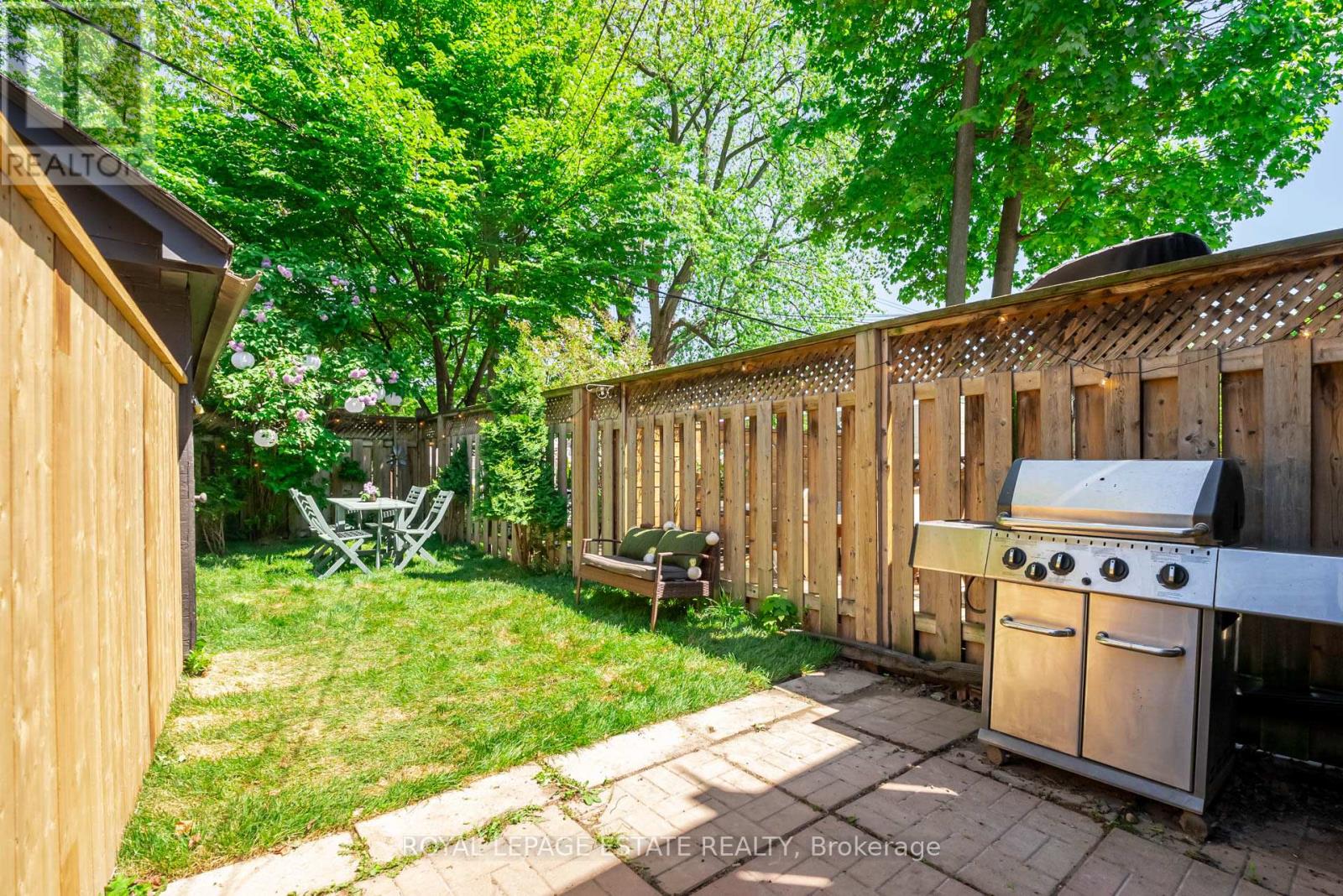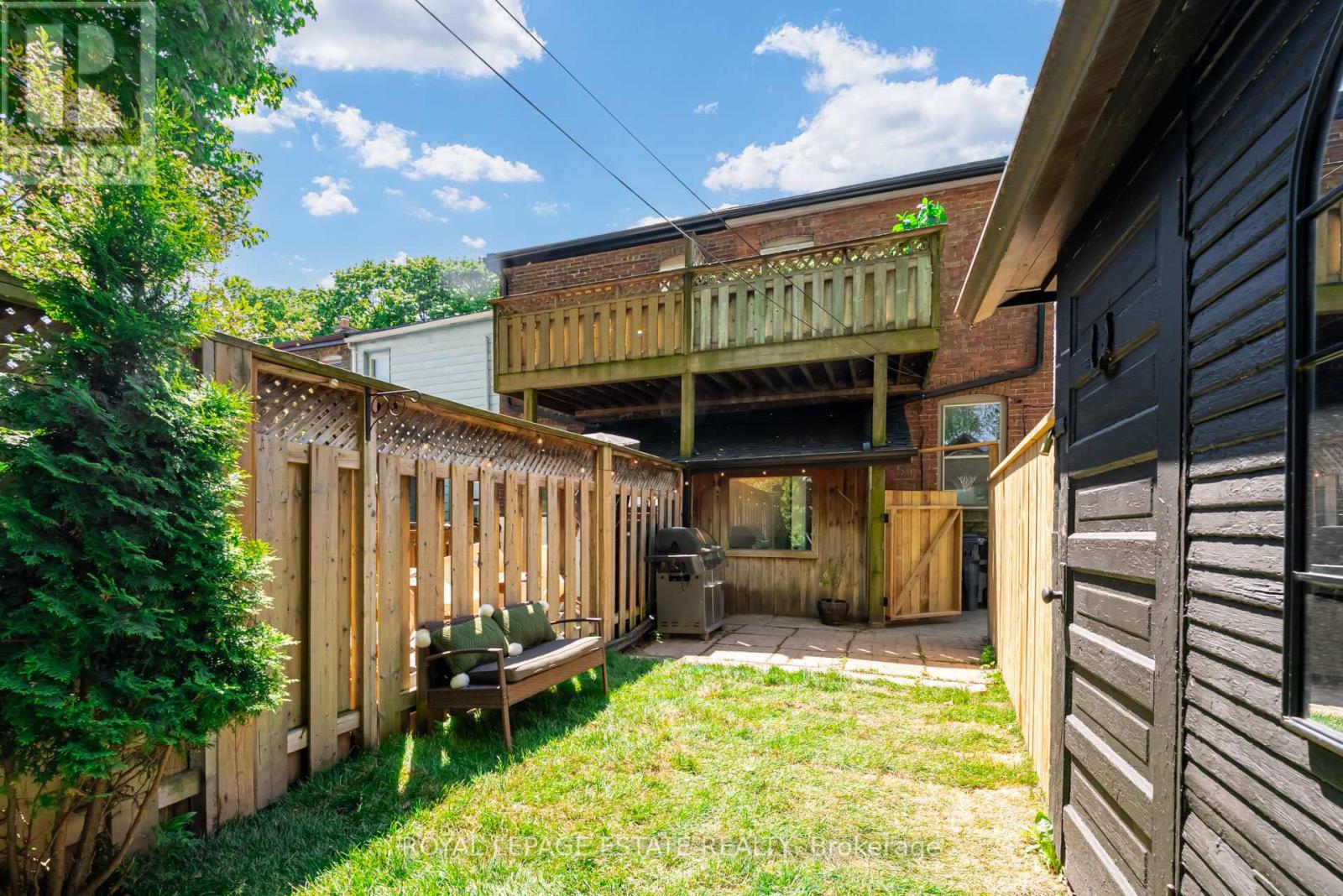289-597-1980
infolivingplus@gmail.com
109 Coady Avenue Toronto (South Riverdale), Ontario M4M 2Y9
4 Bedroom
3 Bathroom
1100 - 1500 sqft
Fireplace
Central Air Conditioning
Forced Air
$1,199,000
Welcome to 109 Coady! This extra wide semi, with a garage, private yard. Upper balcony and a in-law suite. Rarely do you get it all in this amazing Leslieville neighbourhood. 3 plus 1 large bedrooms, 2 plus 1 baths. Eat -In Kitchen. This one won't last (id:50787)
Open House
This property has open houses!
May
22
Thursday
Starts at:
5:00 pm
Ends at:7:00 pm
May
24
Saturday
Starts at:
12:00 pm
Ends at:4:00 pm
Property Details
| MLS® Number | E12159341 |
| Property Type | Single Family |
| Community Name | South Riverdale |
| Features | In-law Suite |
| Parking Space Total | 2 |
Building
| Bathroom Total | 3 |
| Bedrooms Above Ground | 3 |
| Bedrooms Below Ground | 1 |
| Bedrooms Total | 4 |
| Appliances | Dishwasher, Microwave, Stove, Window Coverings, Refrigerator |
| Basement Features | Apartment In Basement |
| Basement Type | N/a |
| Construction Style Attachment | Semi-detached |
| Cooling Type | Central Air Conditioning |
| Exterior Finish | Brick |
| Fireplace Present | Yes |
| Foundation Type | Poured Concrete |
| Half Bath Total | 1 |
| Heating Fuel | Natural Gas |
| Heating Type | Forced Air |
| Stories Total | 2 |
| Size Interior | 1100 - 1500 Sqft |
| Type | House |
| Utility Water | Municipal Water |
Parking
| Detached Garage | |
| Garage |
Land
| Acreage | No |
| Sewer | Sanitary Sewer |
| Size Depth | 100 Ft |
| Size Frontage | 21 Ft |
| Size Irregular | 21 X 100 Ft |
| Size Total Text | 21 X 100 Ft |
| Zoning Description | Res |
Rooms
| Level | Type | Length | Width | Dimensions |
|---|---|---|---|---|
| Second Level | Primary Bedroom | 4.5 m | 4.03 m | 4.5 m x 4.03 m |
| Second Level | Bedroom 2 | 3.55 m | 3.2 m | 3.55 m x 3.2 m |
| Second Level | Bedroom 3 | 4.15 m | 2.85 m | 4.15 m x 2.85 m |
| Basement | Living Room | 4.05 m | 3.55 m | 4.05 m x 3.55 m |
| Basement | Kitchen | 3.4 m | 1.88 m | 3.4 m x 1.88 m |
| Basement | Bedroom | 3.55 m | 3.52 m | 3.55 m x 3.52 m |
| Ground Level | Living Room | 4.82 m | 3 m | 4.82 m x 3 m |
| Ground Level | Dining Room | 4.15 m | 3.75 m | 4.15 m x 3.75 m |
| Ground Level | Kitchen | 4 m | 3.15 m | 4 m x 3.15 m |
https://www.realtor.ca/real-estate/28336589/109-coady-avenue-toronto-south-riverdale-south-riverdale


























