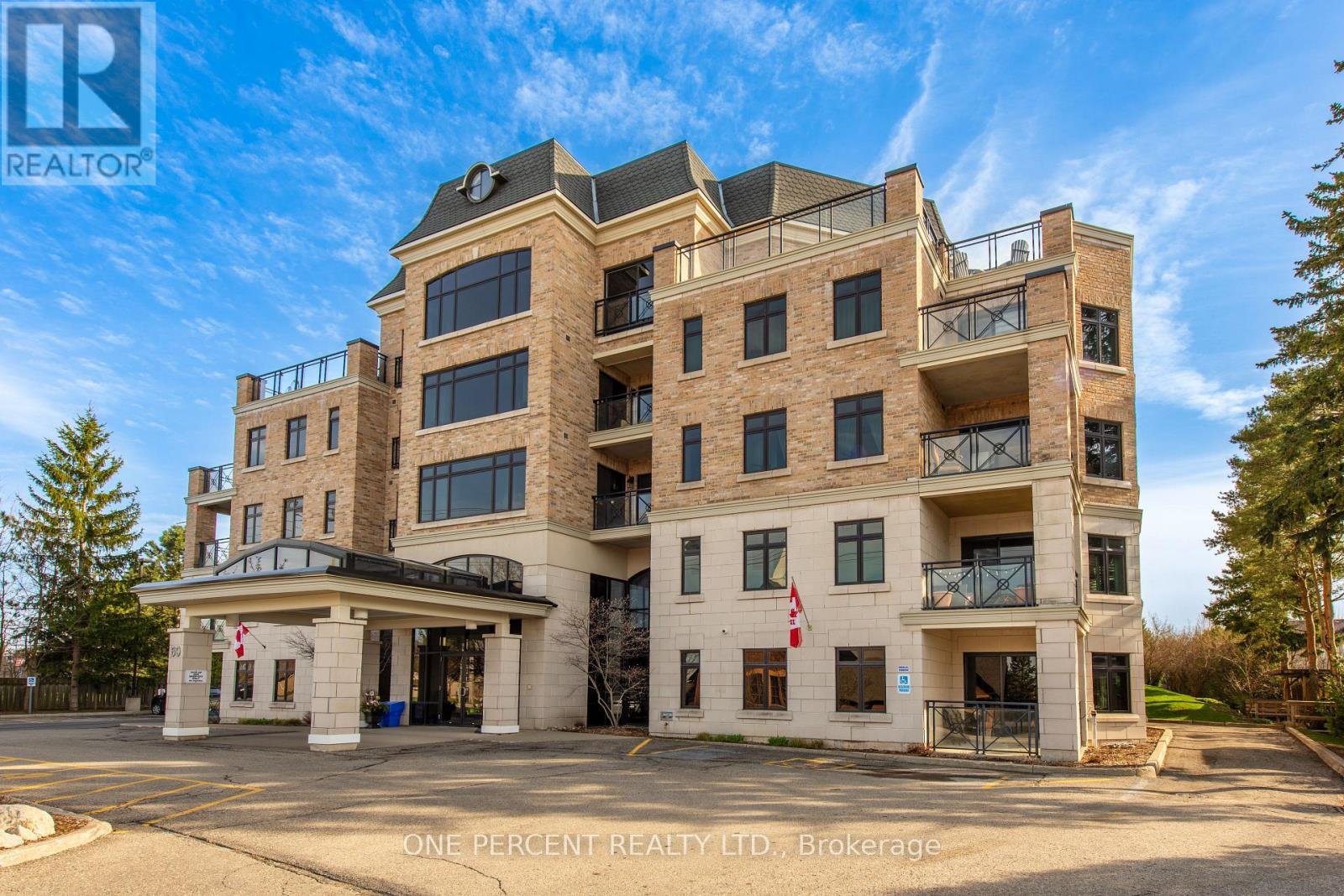109 - 60 C Line Orangeville, Ontario L9W 0A9
$799,000Maintenance, Common Area Maintenance, Insurance, Parking, Water, Cable TV, Heat
$593.95 Monthly
Maintenance, Common Area Maintenance, Insurance, Parking, Water, Cable TV, Heat
$593.95 MonthlyA beautiful 2 bedroom 2 bathroom unit in the Wonderful "Orangeville Arbours". Not only a great building but a great "lifestyle". As you enter the unit, you will feel right a home with lots of kitchen and living area modern touches including granite countertops, dark cabinets, gleaming back splash . Lovely hardwood flooring flows into living area which is delightfully decorated and picturesque large windows showing off a bounty of natural light in this open concept unit. You are then lead into a fantastic South Facing balcony area which is sure to have many days and nights sipping a coffee and relaxing. Primary bedroom has coinvent ensuite bathroom and 2nd bedroom has another washroom close by. This unit is "move in ready" !! Enjoy all the fantastic amenities, beauty and charm that this wonderful building has to offer including piano area, games and party rooms, exercise area, and much more!! Walking distance to popular trails, restaurants, grocery and other Orangeville destinations in this much sought after building and area! (id:50787)
Property Details
| MLS® Number | W12114381 |
| Property Type | Single Family |
| Community Name | Orangeville |
| Community Features | Pet Restrictions |
| Features | Balcony, In Suite Laundry |
| Parking Space Total | 1 |
Building
| Bathroom Total | 2 |
| Bedrooms Above Ground | 2 |
| Bedrooms Total | 2 |
| Age | 16 To 30 Years |
| Amenities | Exercise Centre, Recreation Centre, Party Room, Visitor Parking, Storage - Locker |
| Appliances | All, Window Coverings |
| Cooling Type | Central Air Conditioning |
| Exterior Finish | Brick |
| Heating Type | Forced Air |
| Size Interior | 1200 - 1399 Sqft |
| Type | Apartment |
Parking
| Underground | |
| Garage |
Land
| Acreage | No |
Rooms
| Level | Type | Length | Width | Dimensions |
|---|---|---|---|---|
| Main Level | Kitchen | 3.01 m | 3.62 m | 3.01 m x 3.62 m |
| Main Level | Great Room | 4.6 m | 7.13 m | 4.6 m x 7.13 m |
| Main Level | Primary Bedroom | 2.77 m | 4.75 m | 2.77 m x 4.75 m |
| Main Level | Bedroom 2 | 3.13 m | 3.08 m | 3.13 m x 3.08 m |
| Main Level | Utility Room | 3.13 m | 1.86 m | 3.13 m x 1.86 m |
https://www.realtor.ca/real-estate/28239101/109-60-c-line-orangeville-orangeville












