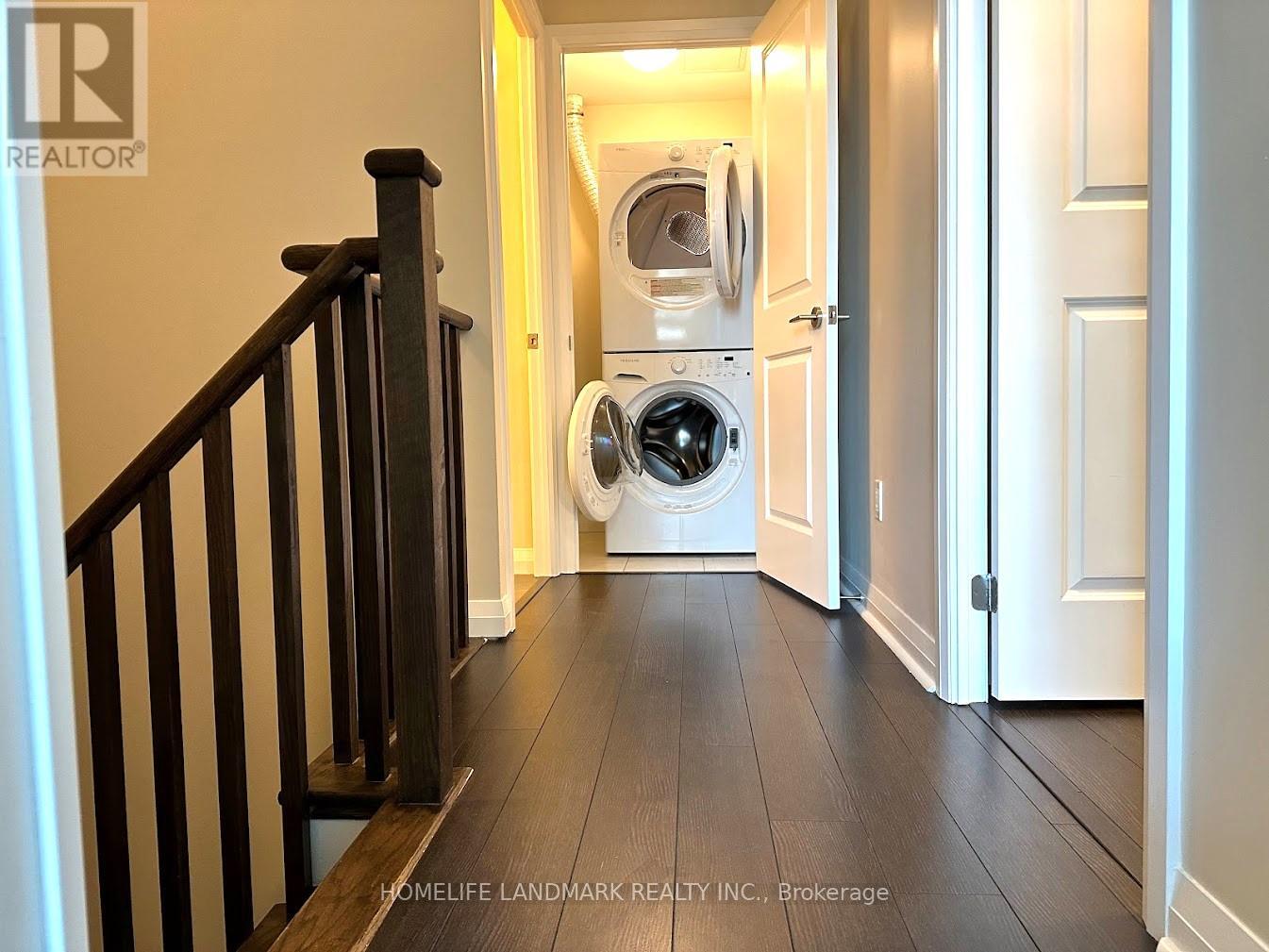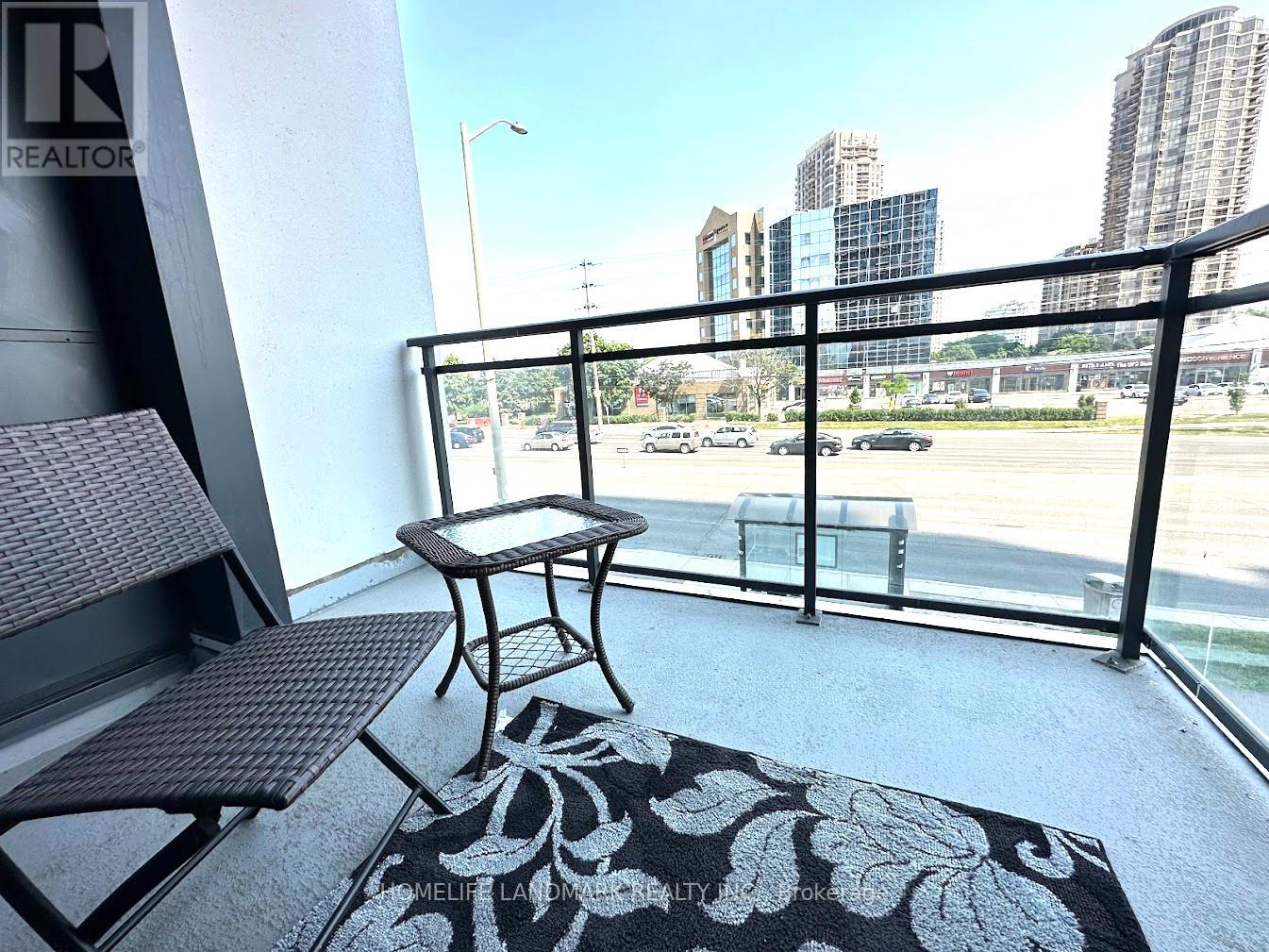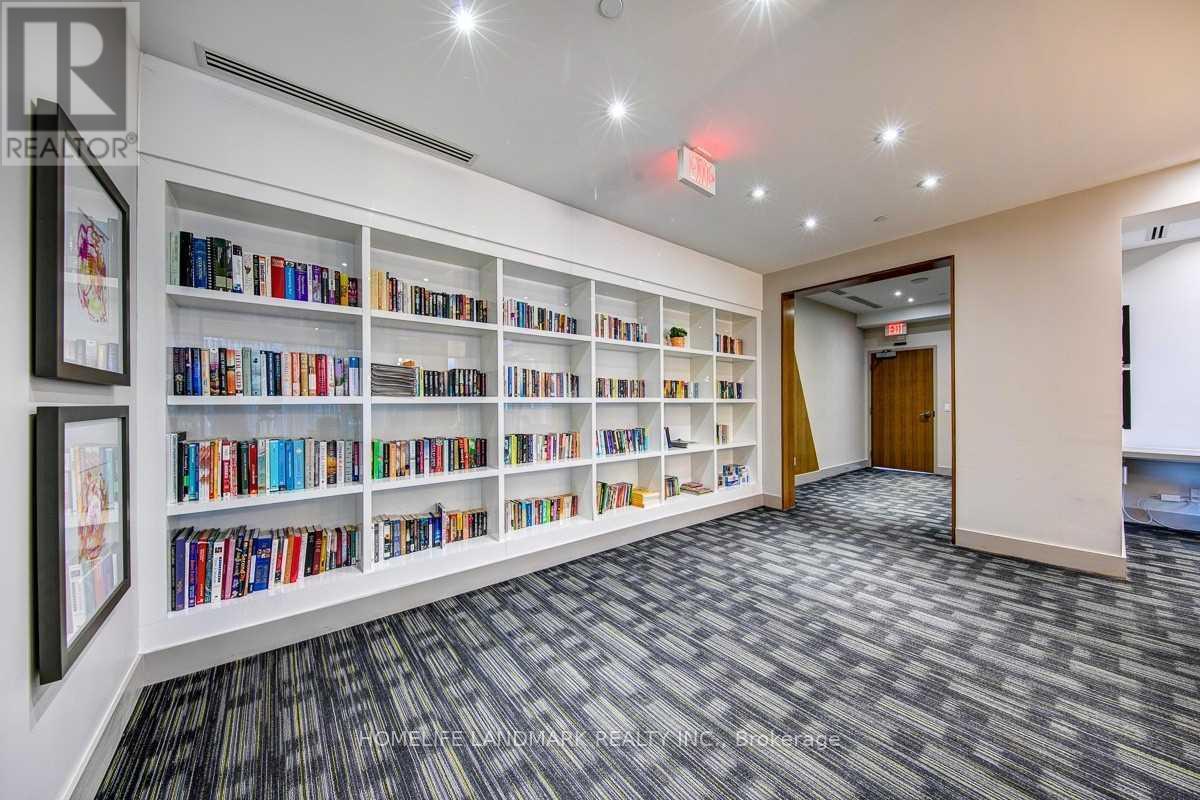3 Bedroom
3 Bathroom
1200 - 1399 sqft
Central Air Conditioning
Forced Air
$3,950 Monthly
Great Location In The Heart Of Mississauga! Entire 2 Storey Condo Townhouse 3 Bedrooms 3 Full Bath! Over 1400 Sq Ft Incl Porch & Balcony! Modern Open Concept Kitchen W/Granite Countertop & Tile Backsplash! Granite Countertop, Modern Smooth Cabinetry! High Quality Appliances! S/S Stove, Fridge, B/I Dishwasher, Microwave. Washer & Dryer! Rarely Seen 10 Ft Ceilings! One Balcony, One Patio, One Parking & One Locker! Corner Unit Like A Semi! Full of Sunshine, Facing S/E! Amenities Incl: Gym, Indoor Pool, Hot Tub, Sauna, Roof Top Bbq, Party Rm, Library, 24Hr Concierge! Steps To Groceries, Restaurants, Banks! Mins To Sq One, Sheridan College, UTM, Go Station, Hwys! Bus Right At Front Door! Stops To Future Lrt! One of The Two Entrances On Eglinton Ave, Directly Access Your Home. Very Convenient!. All Window Coverings. (id:50787)
Property Details
|
MLS® Number
|
W12068131 |
|
Property Type
|
Single Family |
|
Community Name
|
Hurontario |
|
Amenities Near By
|
Park, Public Transit, Schools |
|
Community Features
|
Pet Restrictions, Community Centre |
|
Features
|
Balcony |
|
Parking Space Total
|
1 |
Building
|
Bathroom Total
|
3 |
|
Bedrooms Above Ground
|
3 |
|
Bedrooms Total
|
3 |
|
Amenities
|
Security/concierge, Exercise Centre, Party Room, Sauna, Storage - Locker |
|
Cooling Type
|
Central Air Conditioning |
|
Exterior Finish
|
Concrete |
|
Flooring Type
|
Laminate, Ceramic |
|
Heating Fuel
|
Natural Gas |
|
Heating Type
|
Forced Air |
|
Stories Total
|
2 |
|
Size Interior
|
1200 - 1399 Sqft |
|
Type
|
Row / Townhouse |
Parking
Land
|
Acreage
|
No |
|
Land Amenities
|
Park, Public Transit, Schools |
Rooms
| Level |
Type |
Length |
Width |
Dimensions |
|
Second Level |
Primary Bedroom |
3.48 m |
3.11 m |
3.48 m x 3.11 m |
|
Second Level |
Bedroom 2 |
3.48 m |
3.11 m |
3.48 m x 3.11 m |
|
Second Level |
Laundry Room |
2 m |
2 m |
2 m x 2 m |
|
Main Level |
Living Room |
6.31 m |
3.3 m |
6.31 m x 3.3 m |
|
Main Level |
Dining Room |
6.31 m |
3.3 m |
6.31 m x 3.3 m |
|
Main Level |
Kitchen |
2.44 m |
2.44 m |
2.44 m x 2.44 m |
|
Main Level |
Bedroom 3 |
2.98 m |
2.75 m |
2.98 m x 2.75 m |
|
Main Level |
Foyer |
2.23 m |
2.23 m |
2.23 m x 2.23 m |
https://www.realtor.ca/real-estate/28134615/109-55-eglinton-avenue-w-mississauga-hurontario-hurontario






























