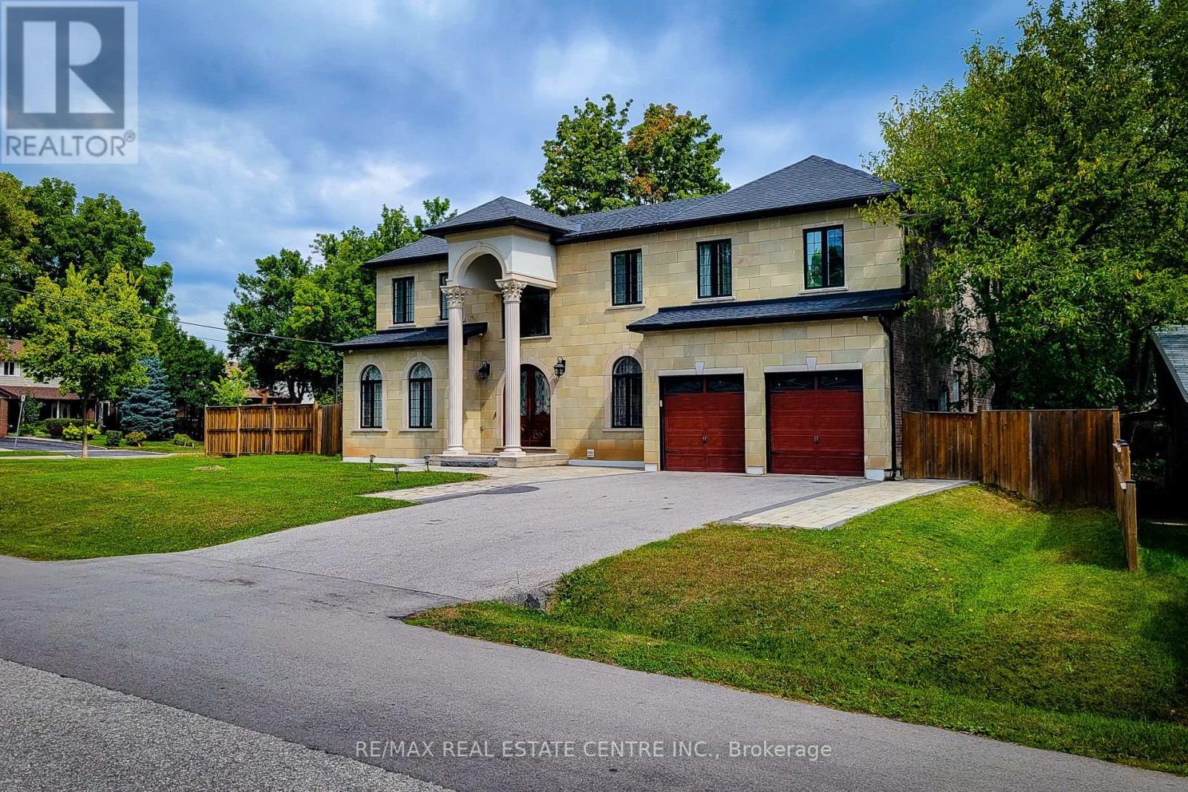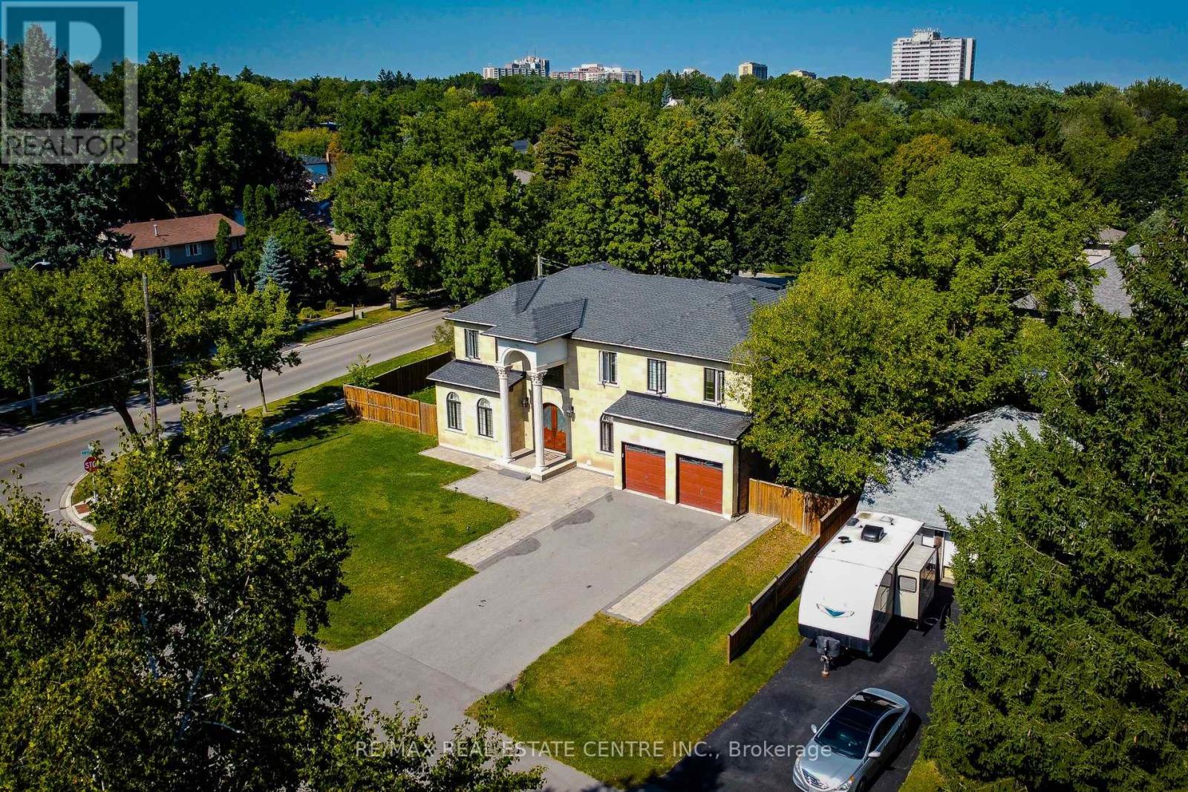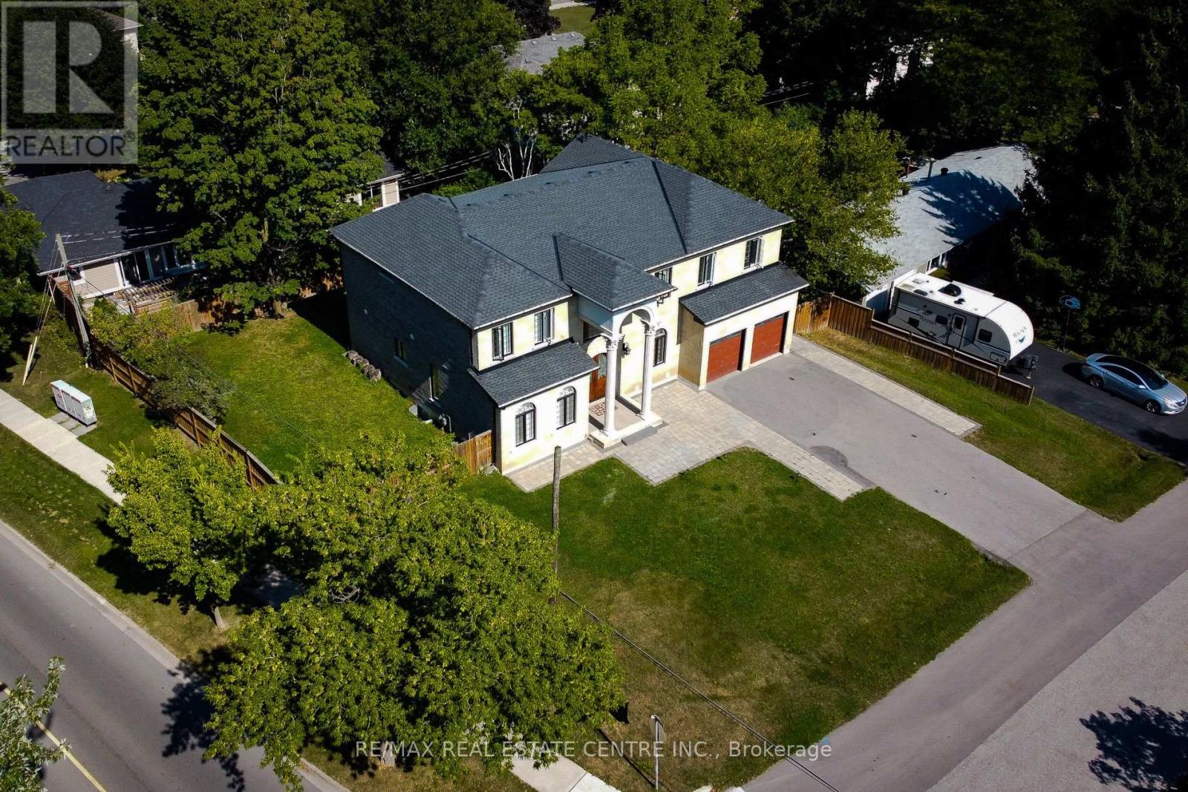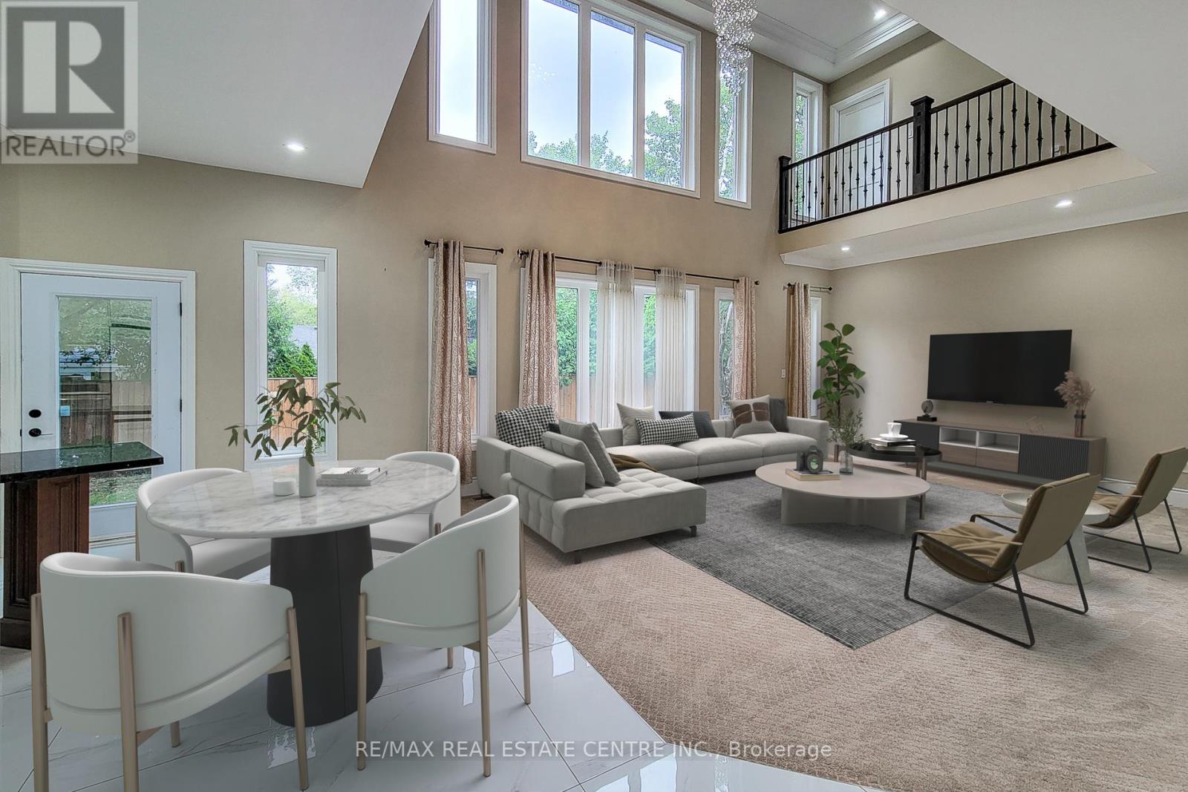5 Bedroom
7 Bathroom
Central Air Conditioning
Forced Air
$3,199,999
Location Location Locatioin. Executive custom built 4+1 Bedrooms on a huge Lot (100'x100'), 6.5 Bath Home In Sought After Oakville. Less than 7 yrs new. Open Concept excellent Floor layout. Main floor extra MBED. Custom designed circular stairs case from basement to 2nd floor. Main floor has 2 kitchens (Modern spacious Kitchen with extra spice Kitchen). main floor 10' ceiling, Open to above Family room With Waffle Ceiling design. Beautifully designed Center Island, Eat In Kitchen w/walkout to Patio. Extra Large Primary Bedroom Walk in closet and 6 piece en-suite. All bedrooms have full en-suites washrooms. 2nd floor laundry. Finished Basement apartment with separate entrance. other half of the basement is for the main house use with Wet bar, Large rec Room. combination of Hardwood Flooring and broadloom, Pot Lights Throughout. Over 6000 Sq Ft. Of Living Space with Large fenced side yard as a Backyard. Its a real show stopper. close to all amenities. Easy access to QEW/403 (id:50787)
Property Details
|
MLS® Number
|
W9350437 |
|
Property Type
|
Single Family |
|
Community Name
|
College Park |
|
Features
|
Level Lot, Sump Pump, In-law Suite |
|
Parking Space Total
|
8 |
Building
|
Bathroom Total
|
7 |
|
Bedrooms Above Ground
|
4 |
|
Bedrooms Below Ground
|
1 |
|
Bedrooms Total
|
5 |
|
Appliances
|
Water Heater, Water Meter, Garage Door Opener Remote(s), Oven - Built-in, Range, Cooktop, Dishwasher, Dryer, Microwave, Oven, Refrigerator, Stove, Washer |
|
Basement Development
|
Finished |
|
Basement Features
|
Apartment In Basement |
|
Basement Type
|
N/a (finished) |
|
Construction Style Attachment
|
Detached |
|
Cooling Type
|
Central Air Conditioning |
|
Exterior Finish
|
Brick, Stone |
|
Flooring Type
|
Carpeted, Porcelain Tile, Hardwood |
|
Foundation Type
|
Poured Concrete |
|
Half Bath Total
|
1 |
|
Heating Fuel
|
Natural Gas |
|
Heating Type
|
Forced Air |
|
Stories Total
|
2 |
|
Type
|
House |
|
Utility Water
|
Municipal Water |
Parking
Land
|
Acreage
|
No |
|
Sewer
|
Sanitary Sewer |
|
Size Depth
|
187 Ft |
|
Size Frontage
|
66 Ft |
|
Size Irregular
|
66 X 187 Ft |
|
Size Total Text
|
66 X 187 Ft|under 1/2 Acre |
|
Zoning Description
|
Residential |
Rooms
| Level |
Type |
Length |
Width |
Dimensions |
|
Second Level |
Bedroom 3 |
4.45 m |
4.65 m |
4.45 m x 4.65 m |
|
Second Level |
Bedroom 4 |
4.75 m |
5.87 m |
4.75 m x 5.87 m |
|
Second Level |
Laundry Room |
1.98 m |
1.55 m |
1.98 m x 1.55 m |
|
Second Level |
Primary Bedroom |
5.67 m |
4.14 m |
5.67 m x 4.14 m |
|
Ground Level |
Foyer |
6.4 m |
3.84 m |
6.4 m x 3.84 m |
|
Ground Level |
Living Room |
3.48 m |
4.14 m |
3.48 m x 4.14 m |
|
Ground Level |
Dining Room |
2.59 m |
4.14 m |
2.59 m x 4.14 m |
|
Ground Level |
Family Room |
5.72 m |
4 m |
5.72 m x 4 m |
|
Ground Level |
Kitchen |
6.48 m |
3.84 m |
6.48 m x 3.84 m |
|
Ground Level |
Primary Bedroom |
3.9 m |
4.6 m |
3.9 m x 4.6 m |
|
Ground Level |
Kitchen |
2.43 m |
4.02 m |
2.43 m x 4.02 m |
|
Ground Level |
Office |
4 m |
3.04 m |
4 m x 3.04 m |
https://www.realtor.ca/real-estate/27417431/1081-bomorda-drive-oakville-college-park-college-park










































