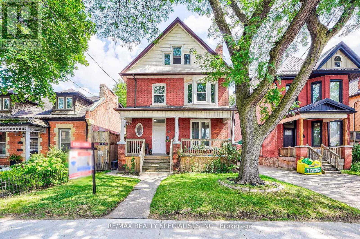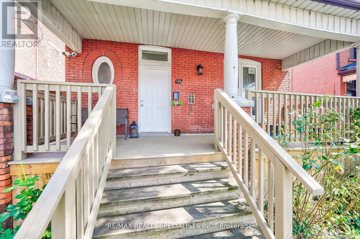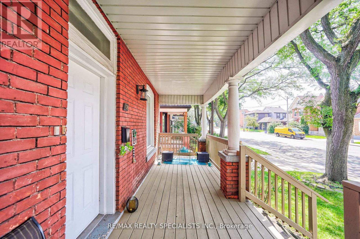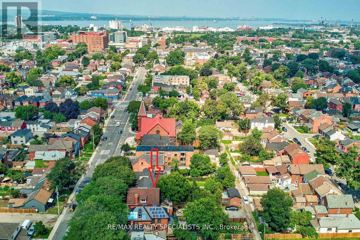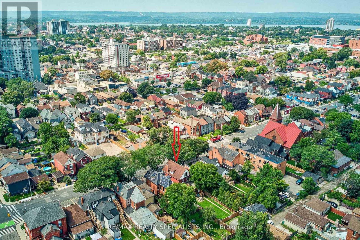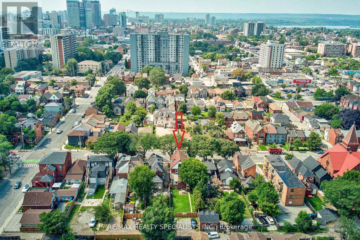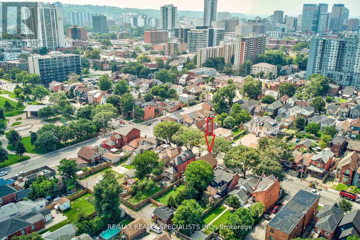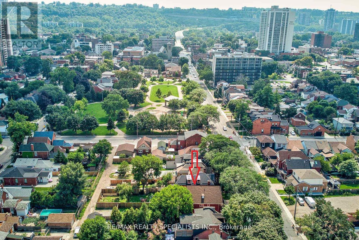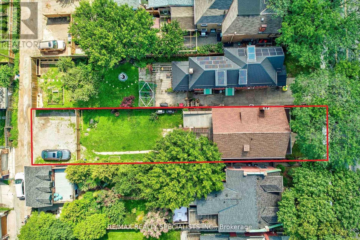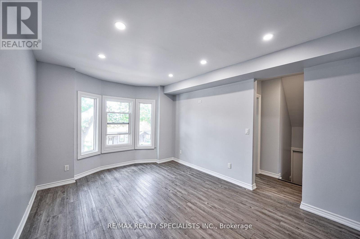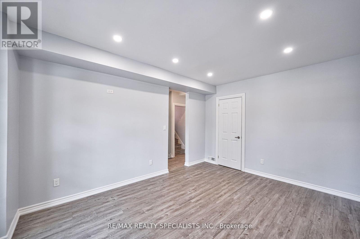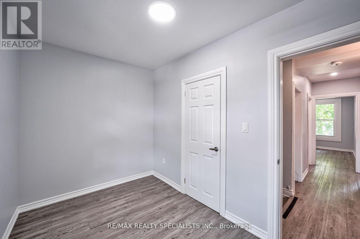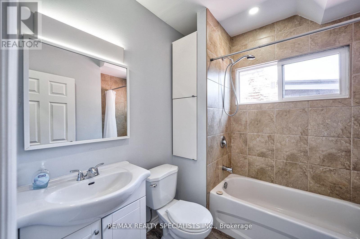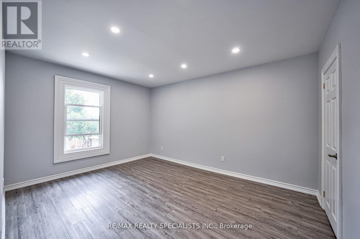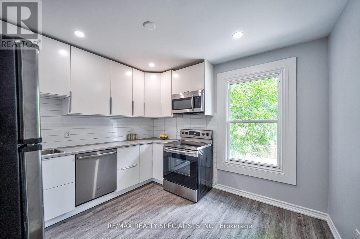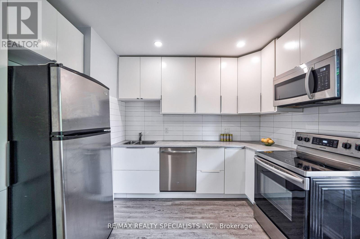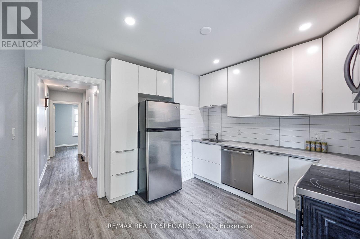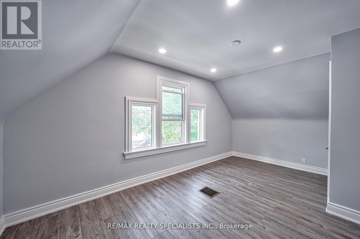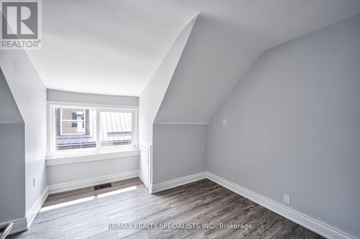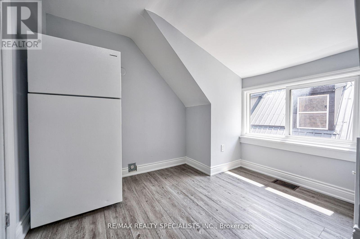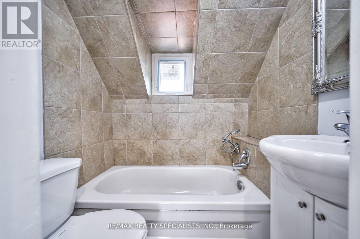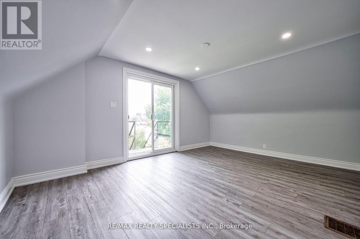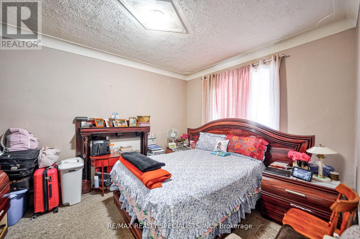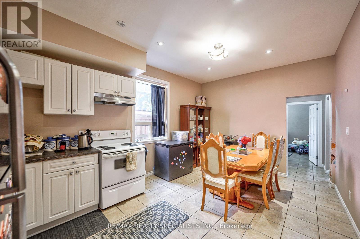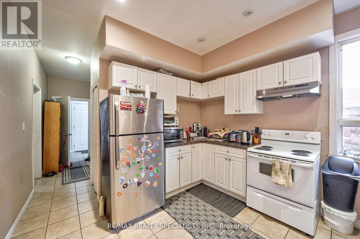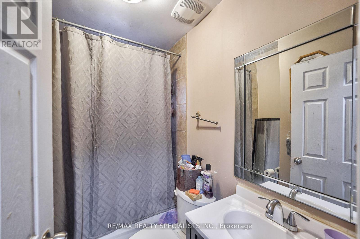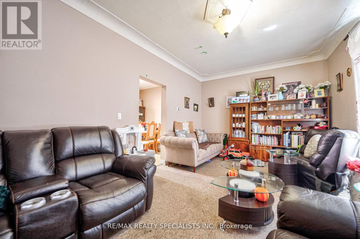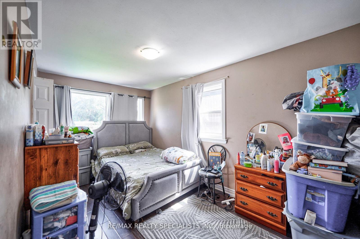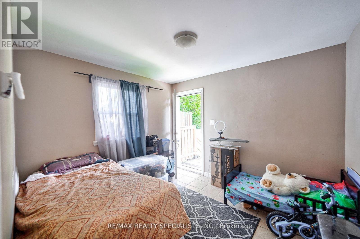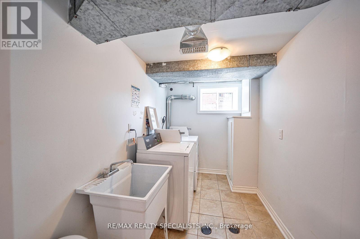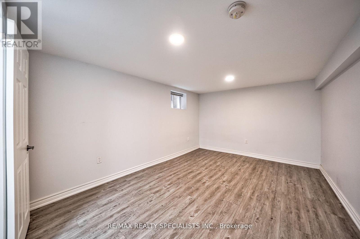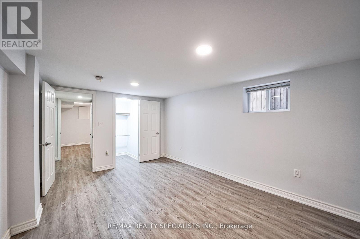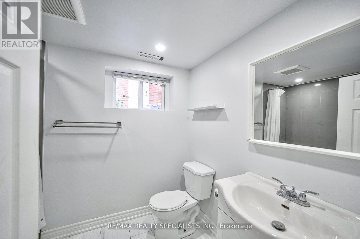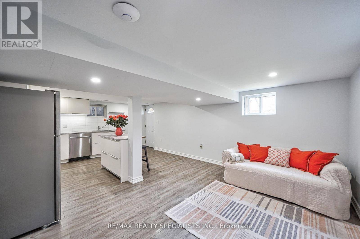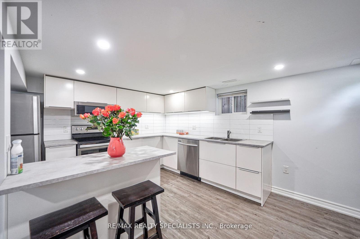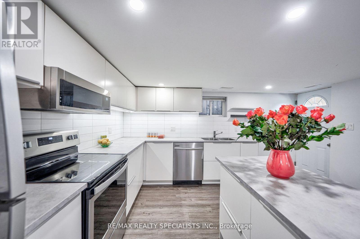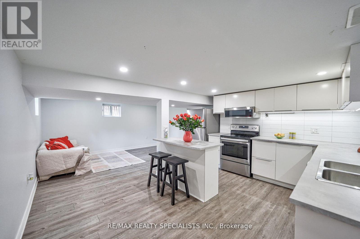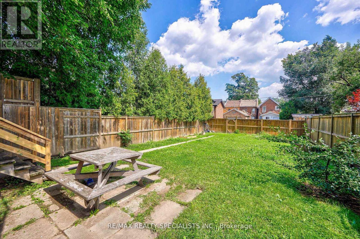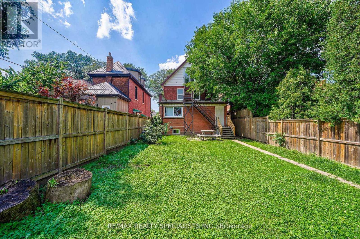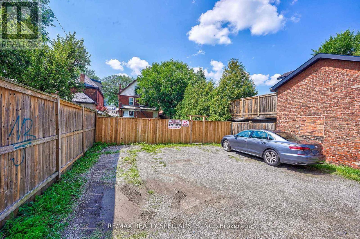9 Bedroom
4 Bathroom
Central Air Conditioning
Forced Air
$999,000
This Beautiful Well Maintain Property Is sitting On A Oversized lot 31x155f In Hamilton's Vibrant Core. Its A Fantastic Investment Opportunity, Completely Turn-Key Ready. This Legal Duplex,Currently used as triplex, Potential To Become A Fourplex(Roughing For Kitchen Sink & Appliances All Done). Has 7 Separate Entrances ,Over 3000sft of Living Space. Recently been renovated (2nd,3rd Floor And The Basement), New Vinyl Floor, Pot Lights, Fresh Paint, Smart Therm, Security Cameras x7,List Goes On And On. Complete List Of Upgrades Attached To The Listings. Coin Operated Laundry Located In The Basement Brings Extra Income As Well. Steps To General Hospital. Tenant Parking Available In The Back For 3 Cars. Opportunities Like This, In A Rapidly Developing & Booming Area,Don't Come Around Often. Bsmt (1233 sqf 1 Bedroom) Main Floor (1233 3 bed)Second Floor(843 sqf 2bed)3rd Floor (611 sqf 1 Bed) Upper 2 Floors Are Rented For $4000,Main Floor For $1580,Basement for$1750 TOTAL OF $7330 (id:50787)
Property Details
|
MLS® Number
|
X8274700 |
|
Property Type
|
Single Family |
|
Community Name
|
Beasley |
|
Amenities Near By
|
Hospital, Park, Public Transit, Schools |
|
Community Features
|
School Bus |
|
Parking Space Total
|
3 |
Building
|
Bathroom Total
|
4 |
|
Bedrooms Above Ground
|
8 |
|
Bedrooms Below Ground
|
1 |
|
Bedrooms Total
|
9 |
|
Basement Development
|
Finished |
|
Basement Features
|
Apartment In Basement, Walk Out |
|
Basement Type
|
N/a (finished) |
|
Construction Style Attachment
|
Detached |
|
Cooling Type
|
Central Air Conditioning |
|
Exterior Finish
|
Brick |
|
Heating Fuel
|
Natural Gas |
|
Heating Type
|
Forced Air |
|
Stories Total
|
3 |
|
Type
|
House |
Land
|
Acreage
|
No |
|
Land Amenities
|
Hospital, Park, Public Transit, Schools |
|
Size Irregular
|
31 X 155 Ft |
|
Size Total Text
|
31 X 155 Ft |
Rooms
| Level |
Type |
Length |
Width |
Dimensions |
|
Second Level |
Kitchen |
3.33 m |
2 m |
3.33 m x 2 m |
|
Second Level |
Living Room |
4.32 m |
3 m |
4.32 m x 3 m |
|
Second Level |
Bedroom |
2.41 m |
2.72 m |
2.41 m x 2.72 m |
|
Second Level |
Bedroom 2 |
3.61 m |
3.02 m |
3.61 m x 3.02 m |
|
Third Level |
Bedroom |
3.61 m |
3.02 m |
3.61 m x 3.02 m |
|
Third Level |
Living Room |
4.83 m |
3.48 m |
4.83 m x 3.48 m |
|
Third Level |
Kitchen |
3.45 m |
2.92 m |
3.45 m x 2.92 m |
|
Main Level |
Living Room |
4.22 m |
3.33 m |
4.22 m x 3.33 m |
|
Main Level |
Kitchen |
5.11 m |
3.63 m |
5.11 m x 3.63 m |
|
Main Level |
Bedroom |
5.31 m |
3.33 m |
5.31 m x 3.33 m |
|
Main Level |
Bedroom 2 |
4.55 m |
2.62 m |
4.55 m x 2.62 m |
|
Main Level |
Bedroom 3 |
3.33 m |
2.95 m |
3.33 m x 2.95 m |
Utilities
|
Sewer
|
Installed |
|
Natural Gas
|
Installed |
|
Electricity
|
Installed |
|
Cable
|
Installed |
https://www.realtor.ca/real-estate/26808160/108-victoria-ave-n-hamilton-beasley

