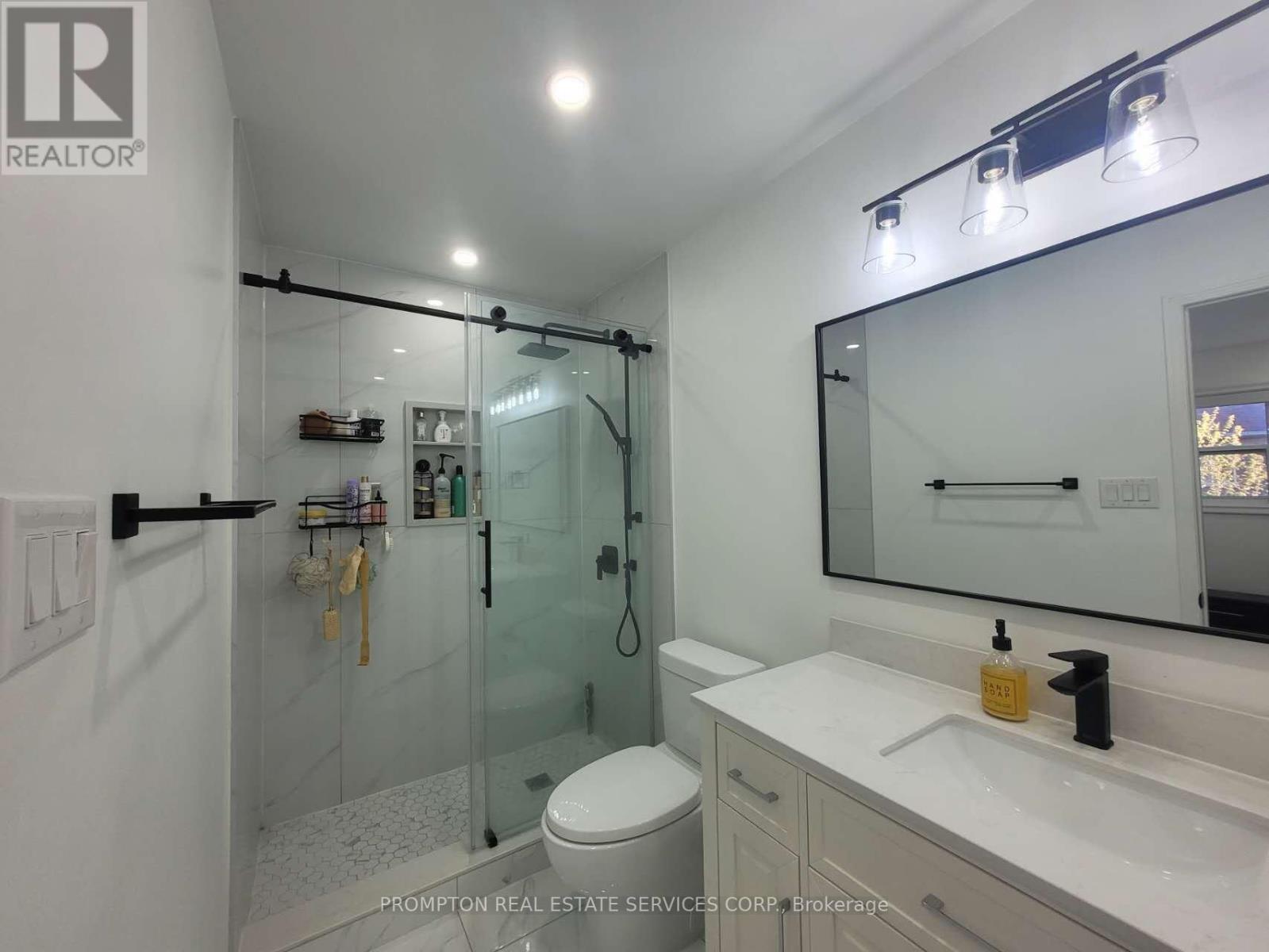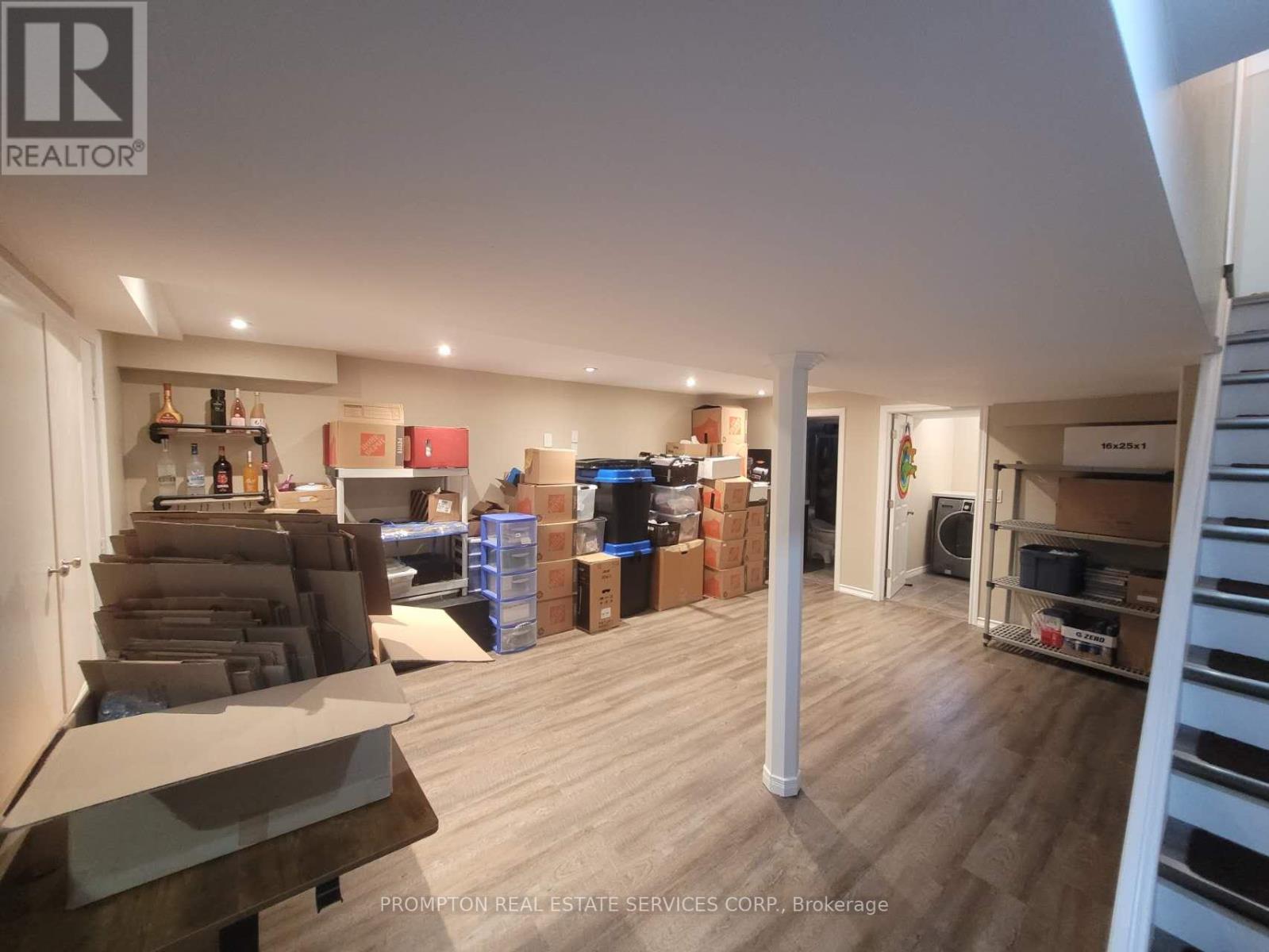3 Bedroom
4 Bathroom
1500 - 2000 sqft
Central Air Conditioning
Forced Air
$3,700 Monthly
Beautiful 3-Bedroom, 4-Bathroom Freehold Townhome in Desirable Family-Oriented CommunityThis beautifully maintained townhouse offers a spacious and functional layout, complete with a finished basement and a bright, eat-in kitchen. Step outside to a private, fully fenced backyard featuring interlock patio and professional landscapingperfect for entertaining or relaxing.Move-in ready and ideally located just minutes from Hwy 400, TTC subway, GO Transit, the upcoming Mackenzie Health Hospital, Vaughan Mills, Canada's Wonderland, York University, parks, top-rated schools, and more! (id:50787)
Property Details
|
MLS® Number
|
N12141520 |
|
Property Type
|
Single Family |
|
Community Name
|
Maple |
|
Amenities Near By
|
Park, Public Transit, Schools |
|
Community Features
|
School Bus |
|
Parking Space Total
|
3 |
Building
|
Bathroom Total
|
4 |
|
Bedrooms Above Ground
|
3 |
|
Bedrooms Total
|
3 |
|
Age
|
16 To 30 Years |
|
Basement Development
|
Finished |
|
Basement Type
|
N/a (finished) |
|
Construction Style Attachment
|
Attached |
|
Cooling Type
|
Central Air Conditioning |
|
Exterior Finish
|
Brick |
|
Flooring Type
|
Hardwood, Ceramic, Laminate |
|
Foundation Type
|
Brick |
|
Half Bath Total
|
1 |
|
Heating Fuel
|
Natural Gas |
|
Heating Type
|
Forced Air |
|
Stories Total
|
2 |
|
Size Interior
|
1500 - 2000 Sqft |
|
Type
|
Row / Townhouse |
|
Utility Water
|
Municipal Water |
Parking
Land
|
Acreage
|
No |
|
Fence Type
|
Fenced Yard |
|
Land Amenities
|
Park, Public Transit, Schools |
|
Sewer
|
Sanitary Sewer |
|
Size Depth
|
98 Ft ,4 In |
|
Size Frontage
|
18 Ft |
|
Size Irregular
|
18 X 98.4 Ft |
|
Size Total Text
|
18 X 98.4 Ft|under 1/2 Acre |
Rooms
| Level |
Type |
Length |
Width |
Dimensions |
|
Second Level |
Primary Bedroom |
4.85 m |
3.61 m |
4.85 m x 3.61 m |
|
Second Level |
Bedroom 2 |
2.88 m |
3.61 m |
2.88 m x 3.61 m |
|
Second Level |
Bedroom 3 |
2.62 m |
3.38 m |
2.62 m x 3.38 m |
|
Basement |
Recreational, Games Room |
5.07 m |
5.88 m |
5.07 m x 5.88 m |
|
Basement |
Laundry Room |
2.46 m |
1.56 m |
2.46 m x 1.56 m |
|
Main Level |
Living Room |
3.28 m |
6.1 m |
3.28 m x 6.1 m |
|
Main Level |
Dining Room |
3.28 m |
610 m |
3.28 m x 610 m |
|
Main Level |
Kitchen |
2.95 m |
2.62 m |
2.95 m x 2.62 m |
|
Main Level |
Eating Area |
2.62 m |
3.54 m |
2.62 m x 3.54 m |
Utilities
|
Cable
|
Installed |
|
Sewer
|
Installed |
https://www.realtor.ca/real-estate/28297322/108-parktree-drive-vaughan-maple-maple
















