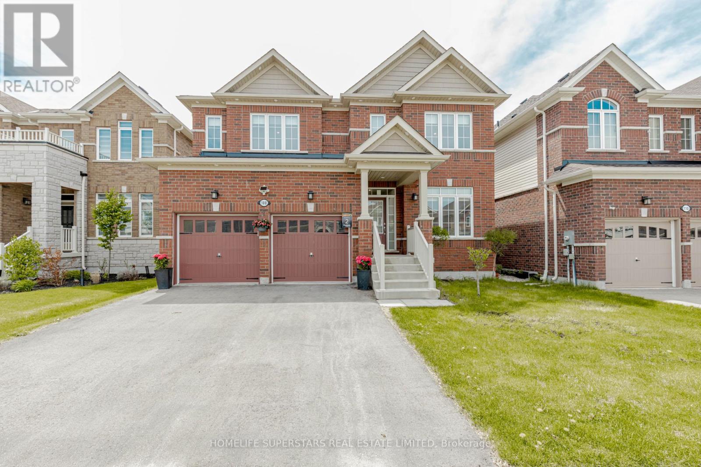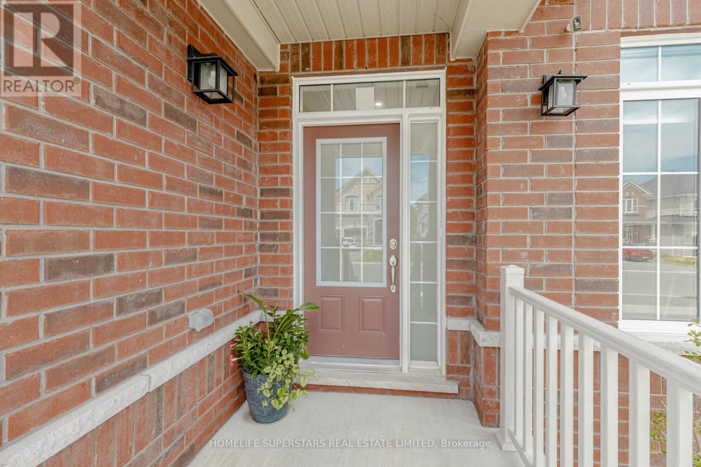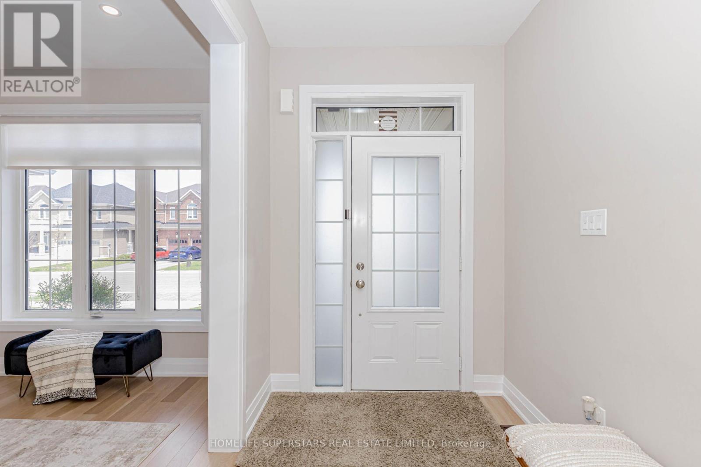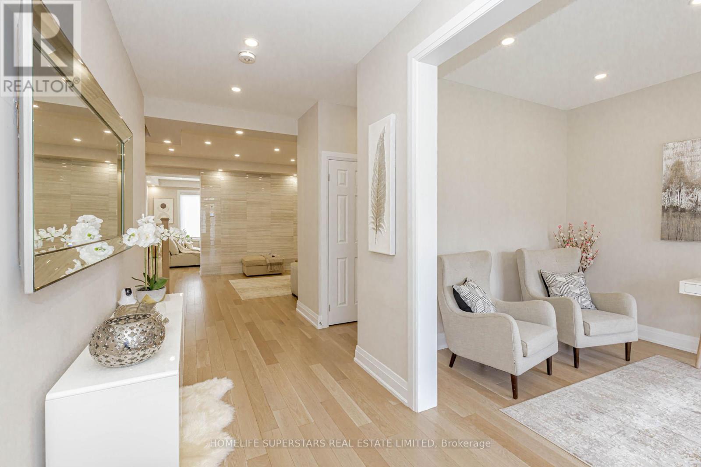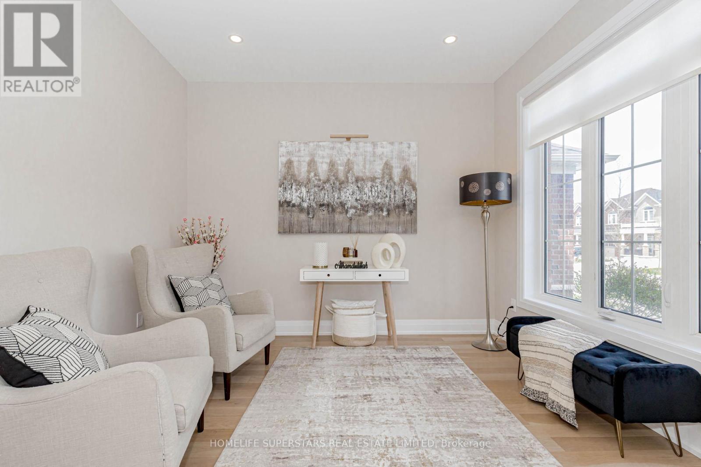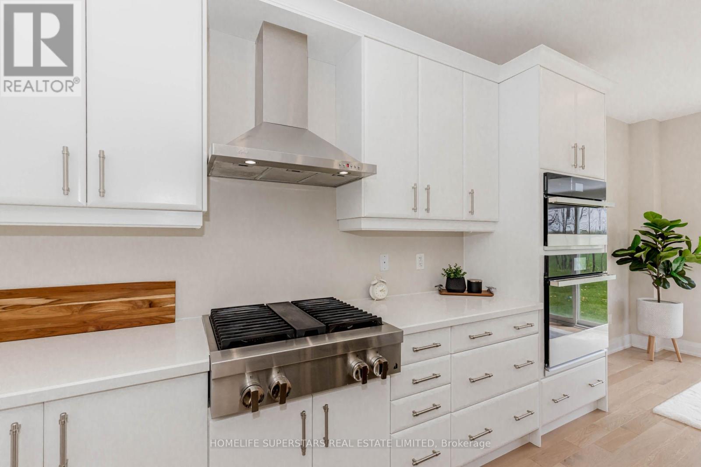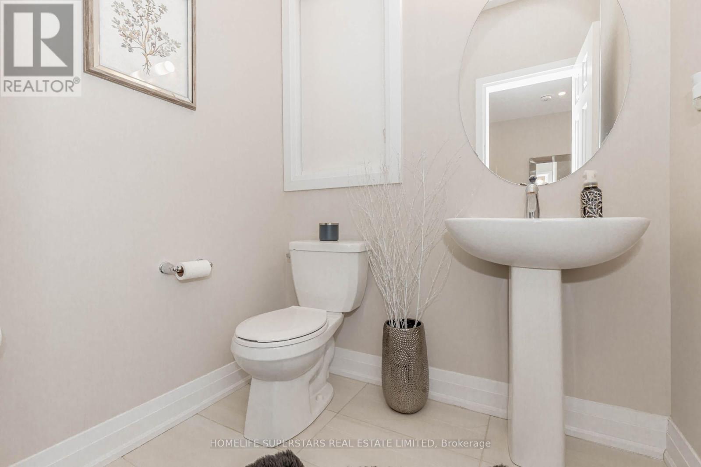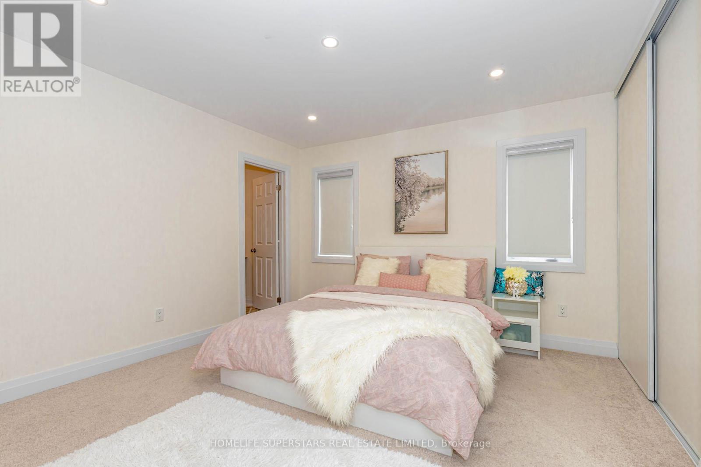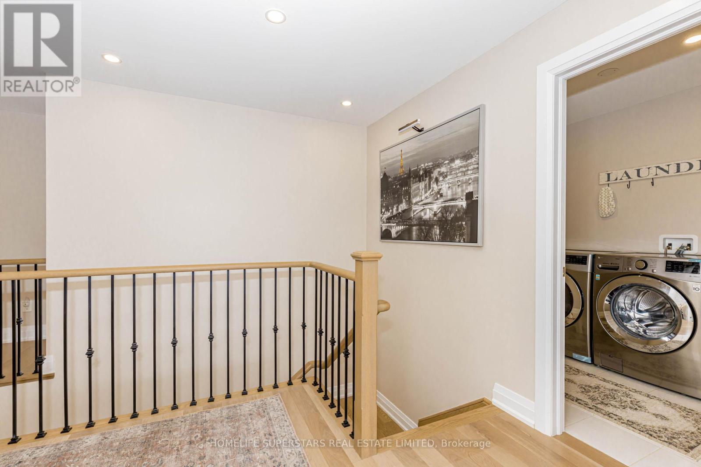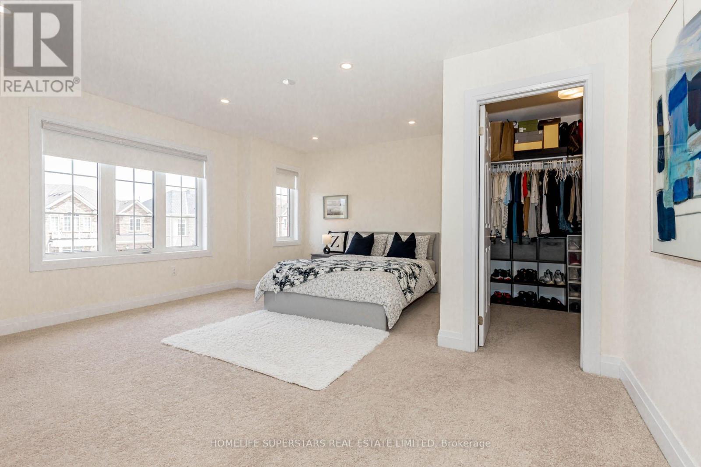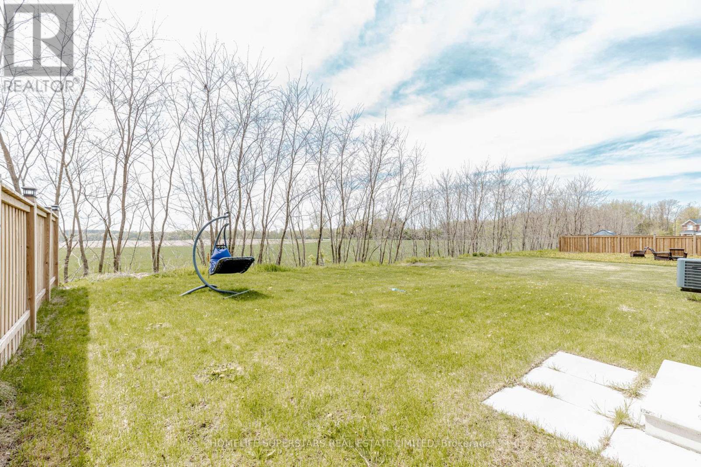4 Bedroom
4 Bathroom
3000 - 3500 sqft
Fireplace
Central Air Conditioning
Forced Air
$1,199,999
Luxurious living built by "BROOKFIELD HOME" in the peaceful and beautiful community of PARIS. this home boasts upgraded hardwood flooring thurout main floor and pot lights throughout the main floor and second floor making it the perfect combination of luxury and comfort. 9 feet smooth ceilings on main floor. The Great room boasts large windows and ceramic accent wall with linear gas fireplace for those cozy nights. coffered ceilings in dinning room and family room with ceramic accent divider wall. A chef-inspired kitchen with Quartz countertop and slab backsplash perfectly compliments designer jenn-air built in Appliances with extended kitchen cabinets and extended breakfast bar. under cabinet led lighting. The main floor also includes an office, providing ample space for work with big window. Oak staircase with metal pickets with hardwood floor on 2nd level foyer leads to 4 spacious bedrooms. Spa like master en-suite features his and her walk in closets and free standing tub and a full glass enclose shower. Fully upgraded 2ND FLOOR laundry room and walk-in linen closet conveniently located on the second floor. 2nd Bedroom includes private en-suite glass enclose shower. more than $125 k in upgrades list goes on and on and on...An excellent location with fantastic amenities around - Easy access to HWY 403 & steps to Shopping plaza, Recreation center, School, Parks & much more - A must see property! (id:50787)
Open House
This property has open houses!
Starts at:
2:00 pm
Ends at:
4:00 pm
Property Details
|
MLS® Number
|
X12152975 |
|
Property Type
|
Single Family |
|
Community Name
|
Paris |
|
Parking Space Total
|
4 |
Building
|
Bathroom Total
|
4 |
|
Bedrooms Above Ground
|
4 |
|
Bedrooms Total
|
4 |
|
Age
|
0 To 5 Years |
|
Amenities
|
Fireplace(s) |
|
Appliances
|
Oven - Built-in, Blinds, Dishwasher, Dryer, Microwave, Oven, Stove, Washer, Water Softener, Window Coverings, Refrigerator |
|
Basement Development
|
Unfinished |
|
Basement Type
|
N/a (unfinished) |
|
Construction Style Attachment
|
Detached |
|
Cooling Type
|
Central Air Conditioning |
|
Exterior Finish
|
Brick, Vinyl Siding |
|
Fireplace Present
|
Yes |
|
Flooring Type
|
Hardwood, Ceramic, Carpeted |
|
Foundation Type
|
Block |
|
Half Bath Total
|
1 |
|
Heating Fuel
|
Natural Gas |
|
Heating Type
|
Forced Air |
|
Stories Total
|
2 |
|
Size Interior
|
3000 - 3500 Sqft |
|
Type
|
House |
|
Utility Water
|
Municipal Water |
Parking
Land
|
Acreage
|
No |
|
Sewer
|
Sanitary Sewer |
|
Size Depth
|
111 Ft ,10 In |
|
Size Frontage
|
43 Ft |
|
Size Irregular
|
43 X 111.9 Ft |
|
Size Total Text
|
43 X 111.9 Ft|under 1/2 Acre |
|
Zoning Description
|
R2 |
Rooms
| Level |
Type |
Length |
Width |
Dimensions |
|
Second Level |
Laundry Room |
1.96 m |
2.49 m |
1.96 m x 2.49 m |
|
Second Level |
Primary Bedroom |
5.5 m |
4.45 m |
5.5 m x 4.45 m |
|
Second Level |
Bedroom 2 |
3.84 m |
3.66 m |
3.84 m x 3.66 m |
|
Second Level |
Bedroom 3 |
3.35 m |
3.84 m |
3.35 m x 3.84 m |
|
Second Level |
Bedroom 4 |
5.36 m |
5.24 m |
5.36 m x 5.24 m |
|
Main Level |
Dining Room |
5.79 m |
3.94 m |
5.79 m x 3.94 m |
|
Main Level |
Den |
2.85 m |
3.29 m |
2.85 m x 3.29 m |
|
Main Level |
Bathroom |
1.5 m |
1.75 m |
1.5 m x 1.75 m |
|
Main Level |
Family Room |
5.79 m |
4.72 m |
5.79 m x 4.72 m |
|
Main Level |
Kitchen |
4.04 m |
3.45 m |
4.04 m x 3.45 m |
|
Main Level |
Eating Area |
4.04 m |
2.75 m |
4.04 m x 2.75 m |
https://www.realtor.ca/real-estate/28322752/108-oak-avenue-e-brant-paris-paris

