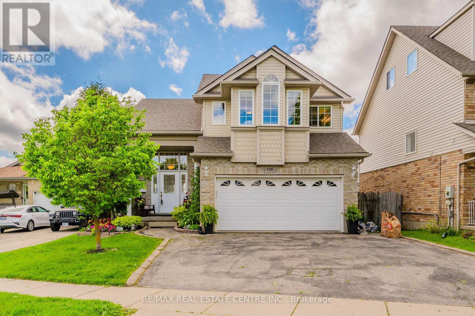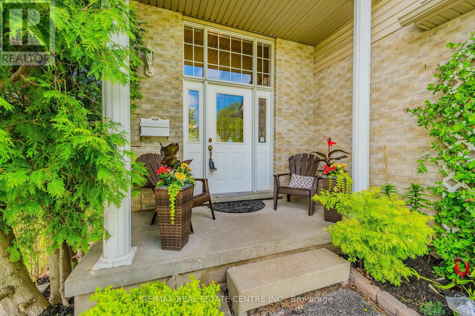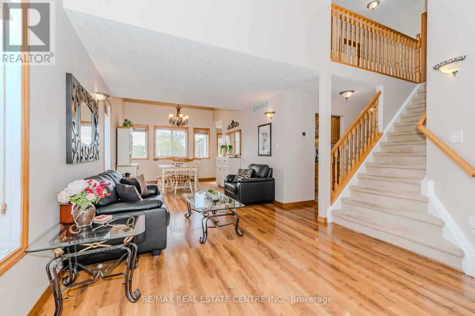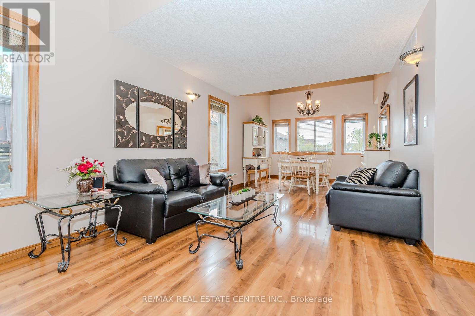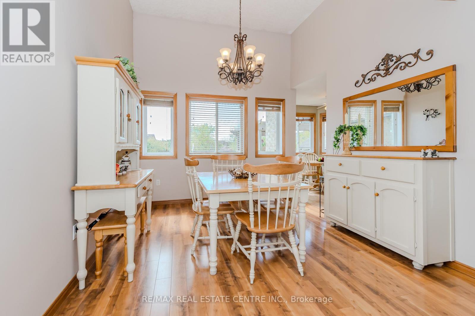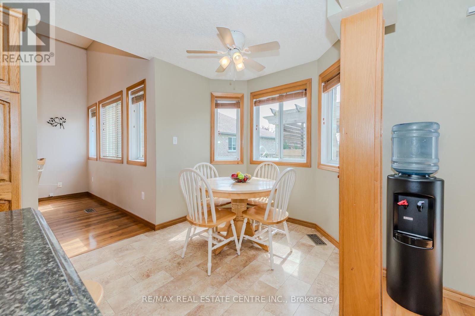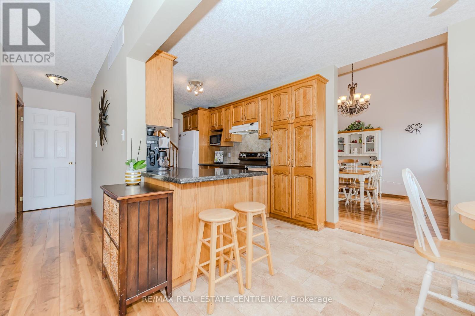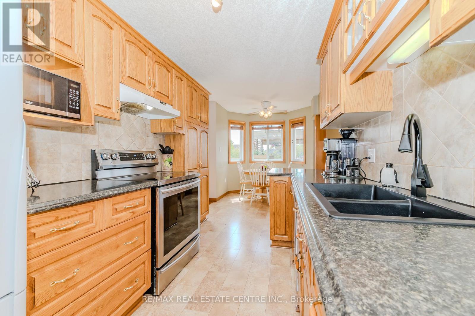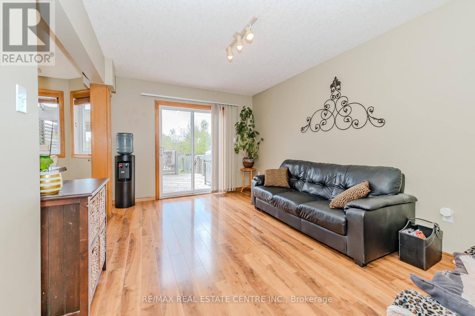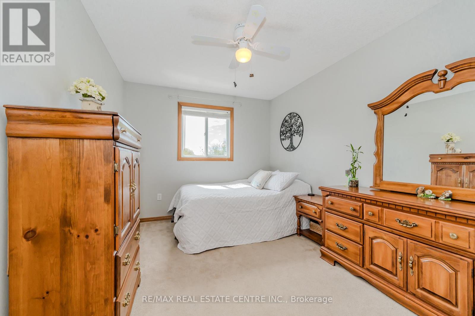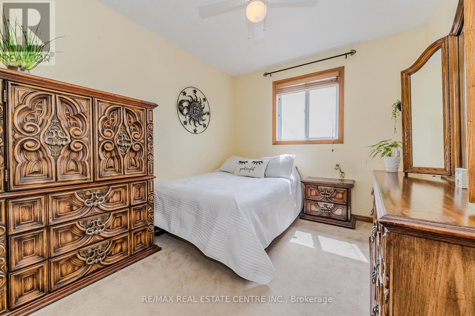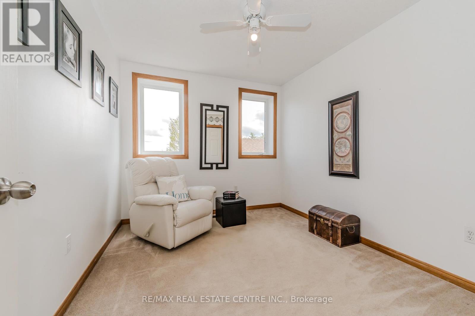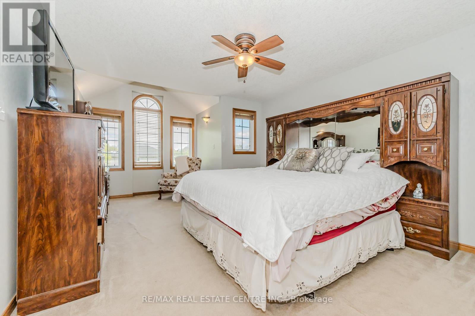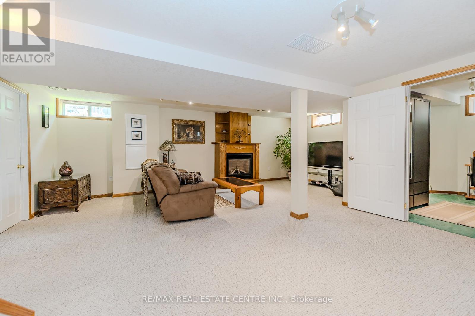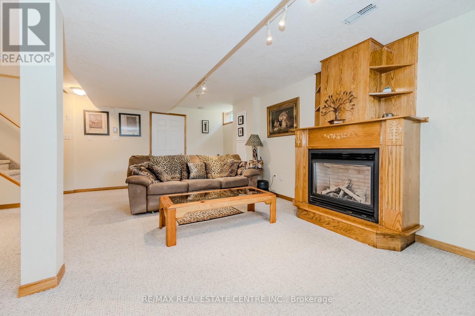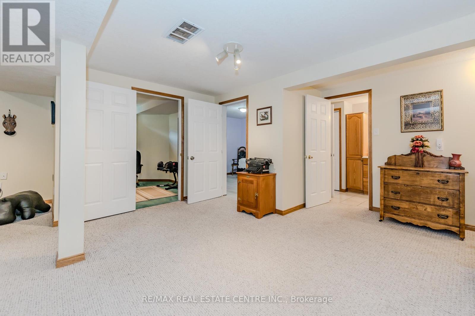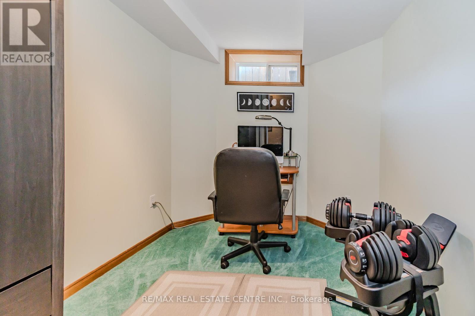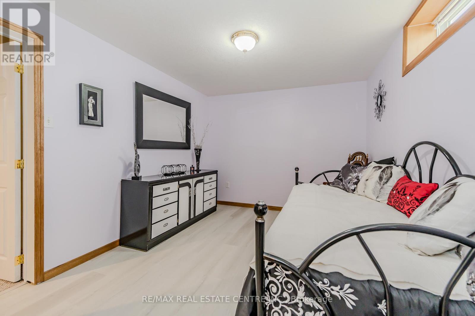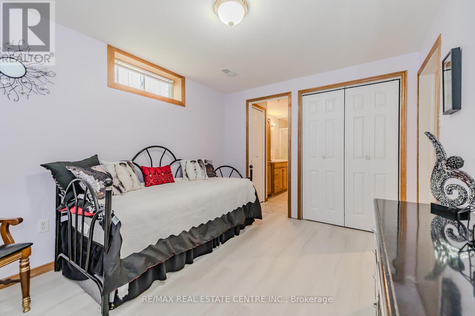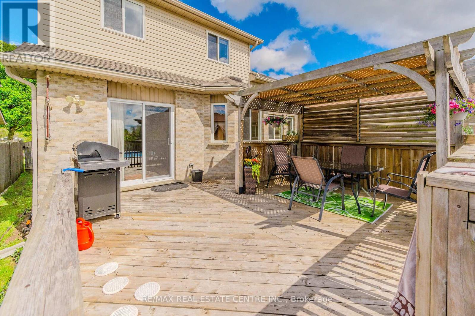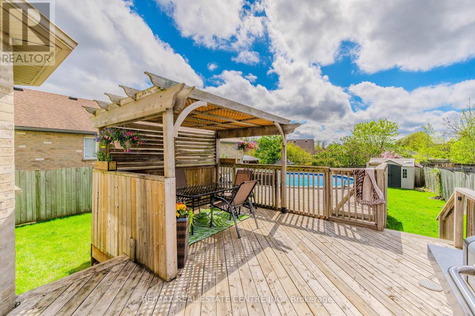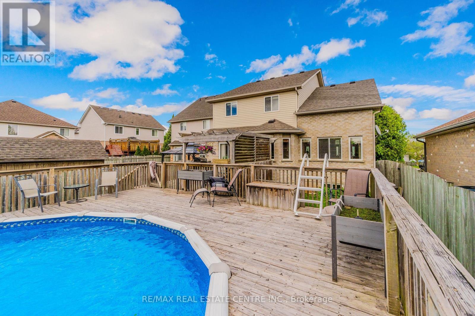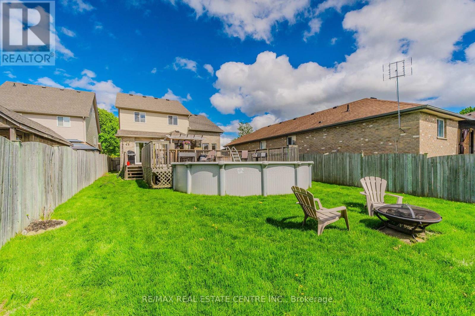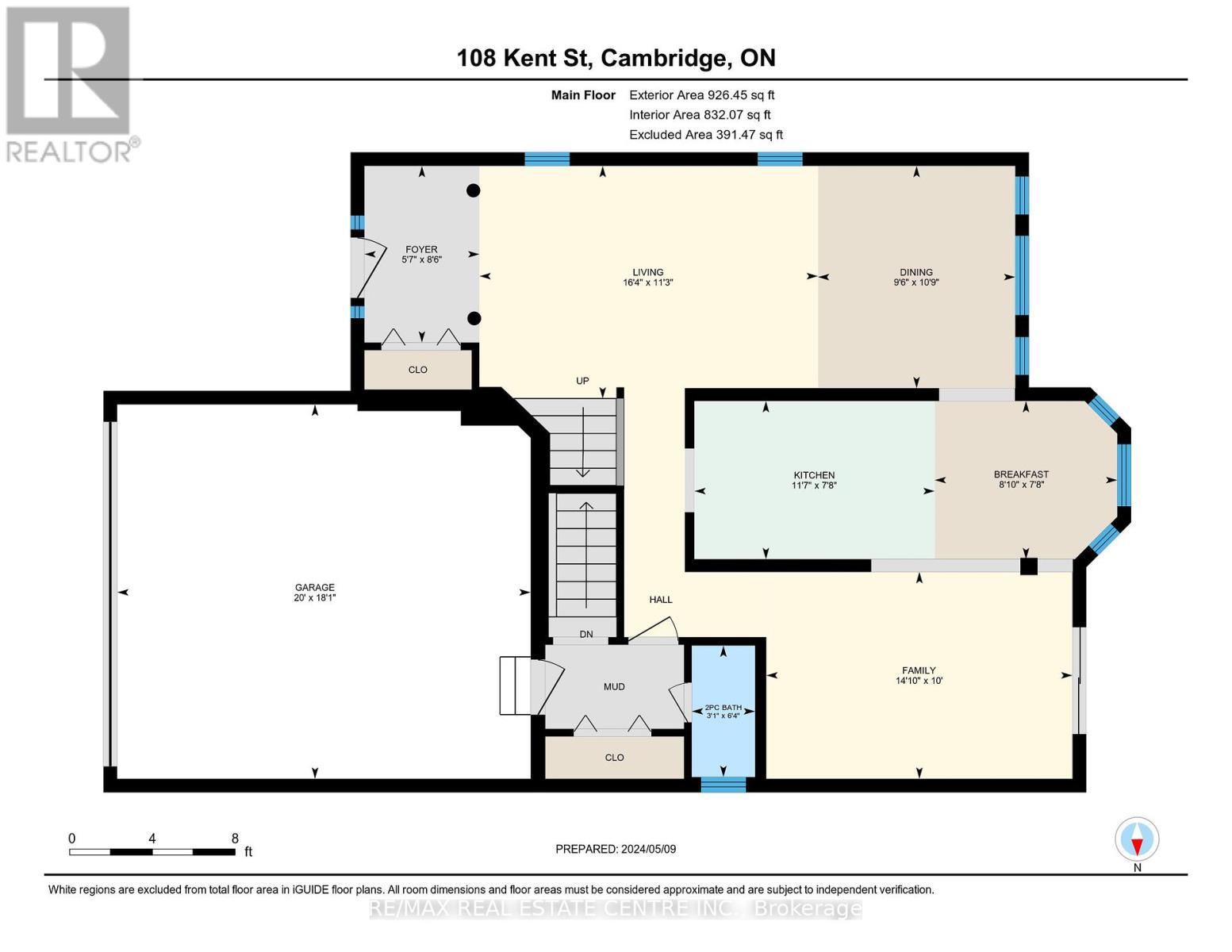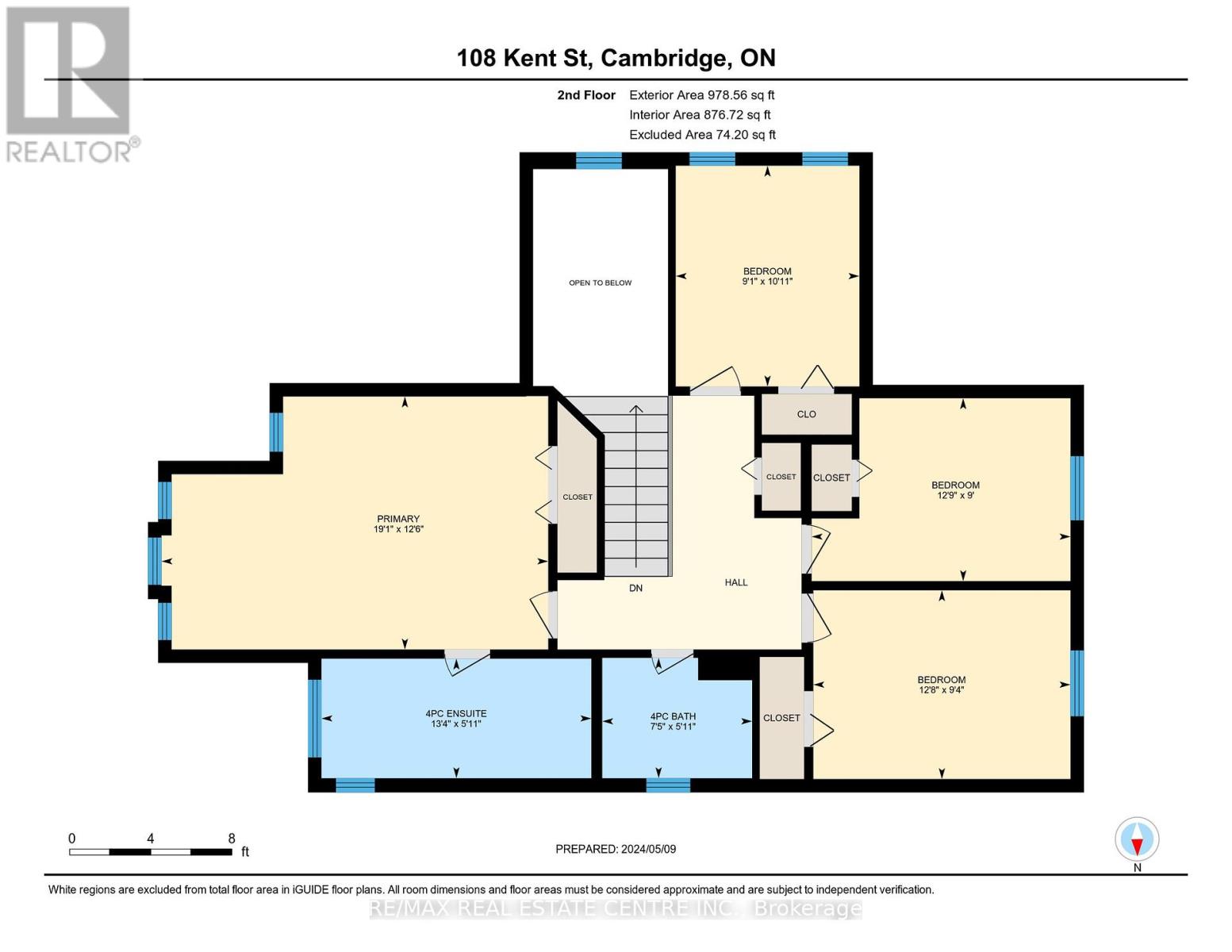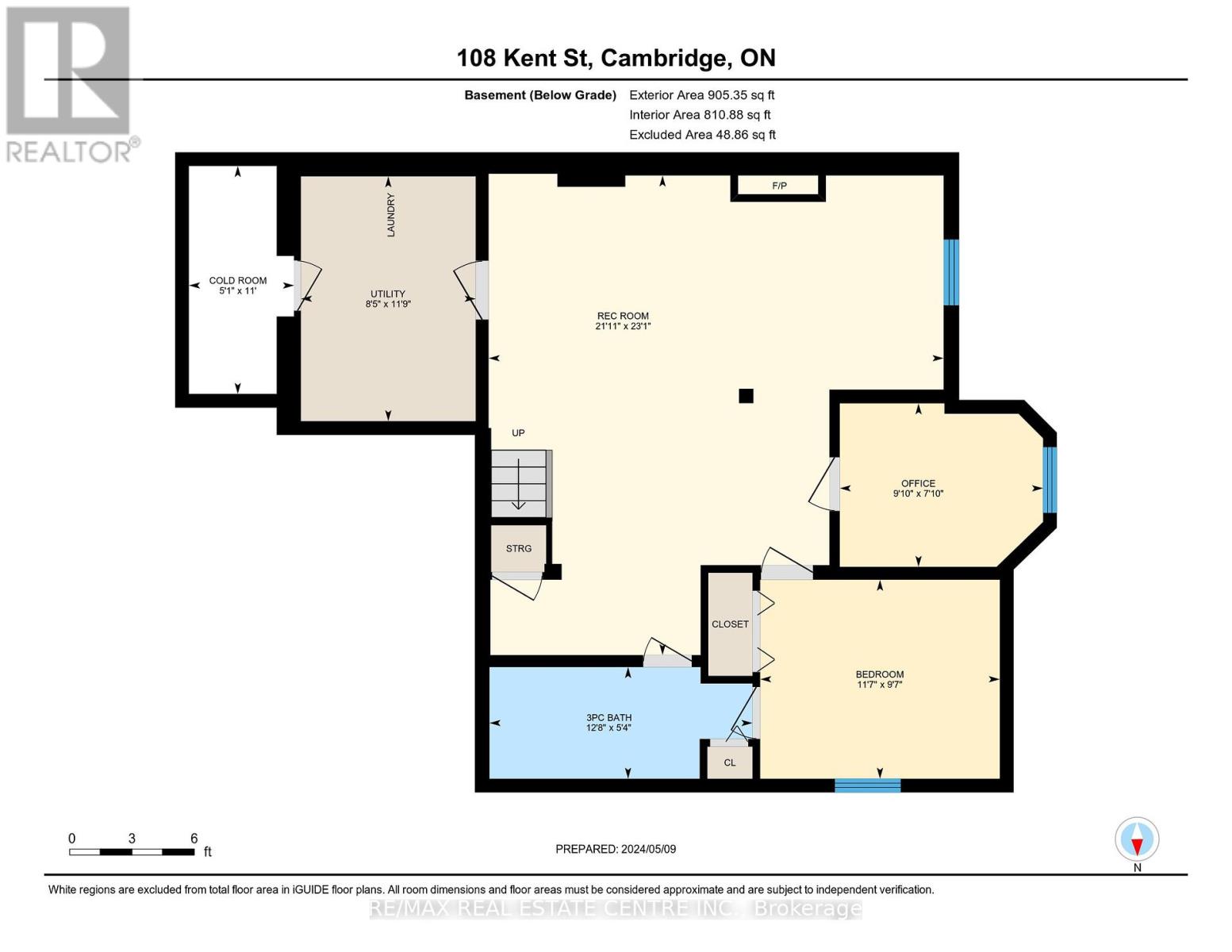289-597-1980
infolivingplus@gmail.com
108 Kent Street Cambridge, Ontario N1S 4H2
5 Bedroom
4 Bathroom
Fireplace
Above Ground Pool
Central Air Conditioning
Forced Air
Landscaped
$959,000
Welcome to 108 Kent St Cambridge! This 4 plus bed, 4 bath home features over 2800 Square Feet of finished living space. The main floor has separate living and family room areas along with a great walk- out to the deck, pool and extra large 156 foot deep lot. With large bedrooms and windows, the second floor is bright and airy. Located in a prime West Galt area close to schools, shopping and with easy access to major highways, this home won't last long! (id:50787)
Property Details
| MLS® Number | X8323476 |
| Property Type | Single Family |
| Amenities Near By | Place Of Worship, Schools |
| Community Features | Community Centre, School Bus |
| Features | Irregular Lot Size, Flat Site |
| Parking Space Total | 4 |
| Pool Type | Above Ground Pool |
| Structure | Porch |
Building
| Bathroom Total | 4 |
| Bedrooms Above Ground | 4 |
| Bedrooms Below Ground | 1 |
| Bedrooms Total | 5 |
| Appliances | Garage Door Opener Remote(s), Dishwasher, Dryer, Refrigerator, Stove, Washer, Window Coverings |
| Basement Development | Finished |
| Basement Type | Full (finished) |
| Construction Style Attachment | Detached |
| Cooling Type | Central Air Conditioning |
| Exterior Finish | Vinyl Siding, Brick |
| Fireplace Present | Yes |
| Fireplace Total | 1 |
| Foundation Type | Poured Concrete |
| Heating Fuel | Natural Gas |
| Heating Type | Forced Air |
| Stories Total | 2 |
| Type | House |
| Utility Water | Municipal Water |
Parking
| Attached Garage |
Land
| Acreage | No |
| Land Amenities | Place Of Worship, Schools |
| Landscape Features | Landscaped |
| Sewer | Sanitary Sewer |
| Size Irregular | 42.08 X 156.52 Ft ; 42.08x156.52x39.93x148.41 |
| Size Total Text | 42.08 X 156.52 Ft ; 42.08x156.52x39.93x148.41|under 1/2 Acre |
Rooms
| Level | Type | Length | Width | Dimensions |
|---|---|---|---|---|
| Second Level | Bedroom | 5.82 m | 3.81 m | 5.82 m x 3.81 m |
| Second Level | Bedroom 2 | 3.33 m | 2.77 m | 3.33 m x 2.77 m |
| Second Level | Bedroom 3 | 3.89 m | 2.74 m | 3.89 m x 2.74 m |
| Second Level | Bedroom 4 | 3.86 m | 2.84 m | 3.86 m x 2.84 m |
| Basement | Recreational, Games Room | 7.04 m | 6.68 m | 7.04 m x 6.68 m |
| Basement | Bedroom | 3.53 m | 2.92 m | 3.53 m x 2.92 m |
| Basement | Utility Room | 3.58 m | 2.57 m | 3.58 m x 2.57 m |
| Main Level | Eating Area | 2.69 m | 2.34 m | 2.69 m x 2.34 m |
| Main Level | Dining Room | 3.28 m | 2.9 m | 3.28 m x 2.9 m |
| Main Level | Family Room | 4.52 m | 3.05 m | 4.52 m x 3.05 m |
| Main Level | Kitchen | 3.53 m | 2.34 m | 3.53 m x 2.34 m |
| Main Level | Living Room | 4.98 m | 3.43 m | 4.98 m x 3.43 m |
https://www.realtor.ca/real-estate/26872557/108-kent-street-cambridge

