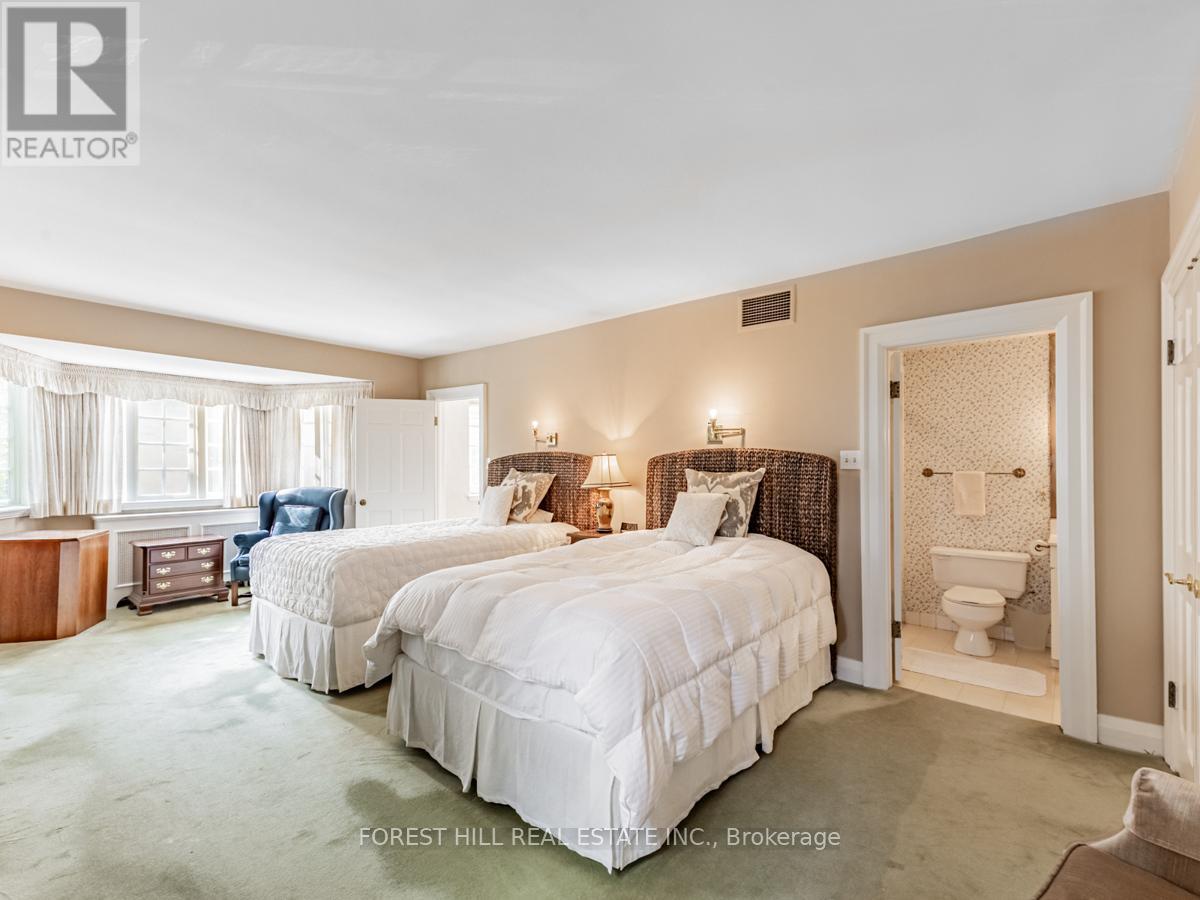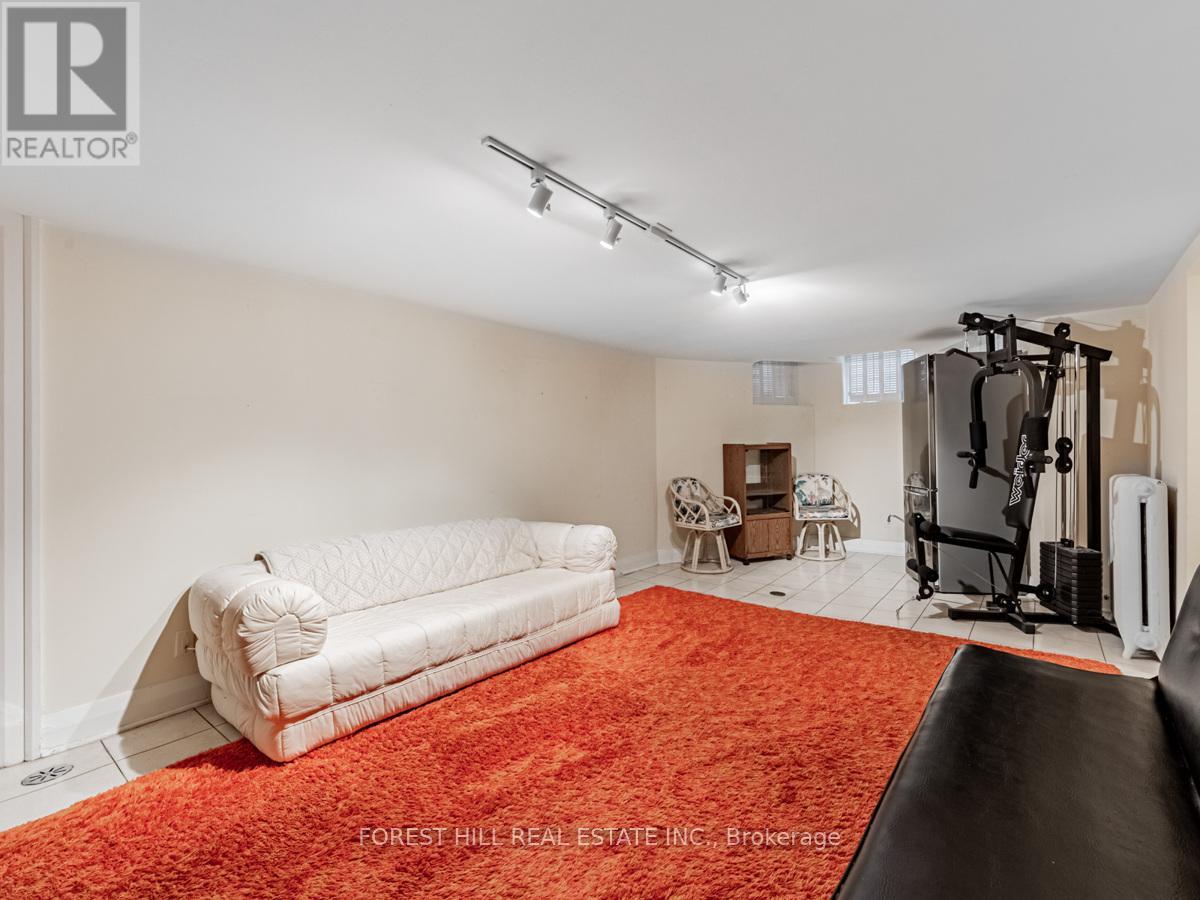5 Bedroom
5 Bathroom
Fireplace
Inground Pool
Central Air Conditioning
Hot Water Radiator Heat
$5,495,000
Most Prestigious Block On Forest Hill Rd, surrounded by mansions. Incredible deep lot. Sun-filled main floor features oversized family room with walk-out to pool/patio on a 170 ft deep west facing lot. Living/Dining/Kitchen/breakfast area, 2 piece, side entrance to mudroom and closet complete the main floor. Second Floor features a large Primary Bedroom with ensuite plus an additional 2 other bedrooms that walk-out to a large terrace overlooking the backyard. Two additional bedrooms and bathroom on third floor. Lower level with recreation room, laundry room, 2 piece bath and tons of storage space. Oversized 2 car attached garage. Prime Forest Hill location close to UCC, BSS, Forest Hill Public School, Village shops, restaurants and public transit. **** EXTRAS **** Note: This house is LISTED under the Heritage Act and Not Designated. (id:50787)
Property Details
|
MLS® Number
|
C9350971 |
|
Property Type
|
Single Family |
|
Community Name
|
Forest Hill South |
|
Parking Space Total
|
6 |
|
Pool Type
|
Inground Pool |
Building
|
Bathroom Total
|
5 |
|
Bedrooms Above Ground
|
5 |
|
Bedrooms Total
|
5 |
|
Appliances
|
Window Coverings |
|
Basement Development
|
Finished |
|
Basement Type
|
N/a (finished) |
|
Construction Style Attachment
|
Detached |
|
Cooling Type
|
Central Air Conditioning |
|
Exterior Finish
|
Brick, Stucco |
|
Fireplace Present
|
Yes |
|
Flooring Type
|
Hardwood |
|
Foundation Type
|
Unknown |
|
Half Bath Total
|
2 |
|
Heating Fuel
|
Natural Gas |
|
Heating Type
|
Hot Water Radiator Heat |
|
Stories Total
|
3 |
|
Type
|
House |
|
Utility Water
|
Municipal Water |
Parking
Land
|
Acreage
|
No |
|
Sewer
|
Sanitary Sewer |
|
Size Depth
|
170 Ft ,2 In |
|
Size Frontage
|
54 Ft ,8 In |
|
Size Irregular
|
54.74 X 170.24 Ft ; As Per Geowarehouse |
|
Size Total Text
|
54.74 X 170.24 Ft ; As Per Geowarehouse |
Rooms
| Level |
Type |
Length |
Width |
Dimensions |
|
Second Level |
Primary Bedroom |
8.15 m |
4.11 m |
8.15 m x 4.11 m |
|
Second Level |
Bedroom 2 |
2.97 m |
4.06 m |
2.97 m x 4.06 m |
|
Second Level |
Bedroom 3 |
3.05 m |
4.09 m |
3.05 m x 4.09 m |
|
Third Level |
Bedroom 4 |
5.49 m |
4.09 m |
5.49 m x 4.09 m |
|
Third Level |
Bedroom 5 |
5.49 m |
4.17 m |
5.49 m x 4.17 m |
|
Lower Level |
Laundry Room |
2.92 m |
3.86 m |
2.92 m x 3.86 m |
|
Lower Level |
Recreational, Games Room |
7.75 m |
4.67 m |
7.75 m x 4.67 m |
|
Main Level |
Family Room |
7.14 m |
5.18 m |
7.14 m x 5.18 m |
|
Main Level |
Dining Room |
4.78 m |
4.06 m |
4.78 m x 4.06 m |
|
Main Level |
Living Room |
5.21 m |
4.06 m |
5.21 m x 4.06 m |
|
Main Level |
Kitchen |
2.87 m |
3.45 m |
2.87 m x 3.45 m |
https://www.realtor.ca/real-estate/27418512/108-forest-hill-road-toronto-forest-hill-south-forest-hill-south










































